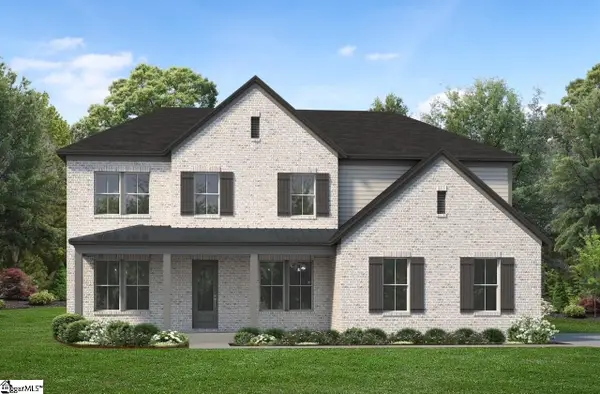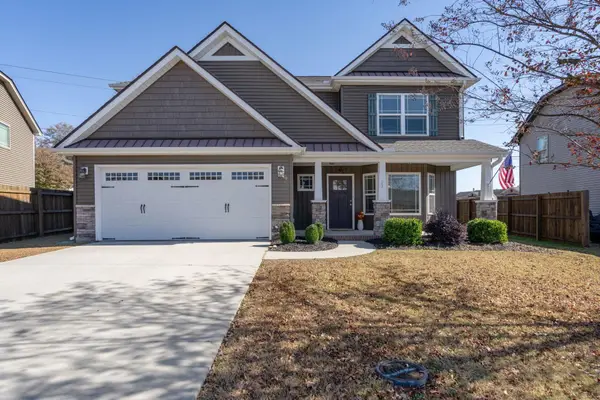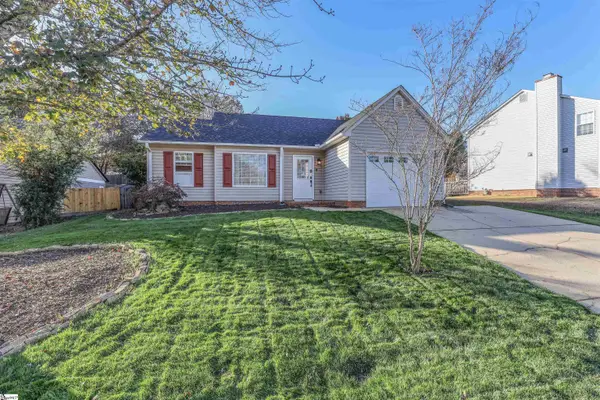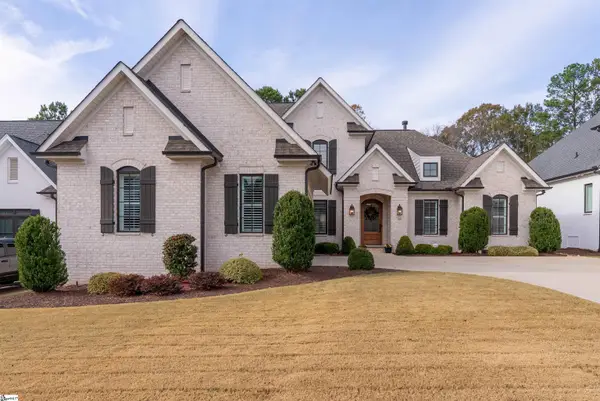112 Addington Lane, Simpsonville, SC 29681
Local realty services provided by:Better Homes and Gardens Real Estate Palmetto
112 Addington Lane,Simpsonville, SC 29681
$260,000
- 3 Beds
- 3 Baths
- - sq. ft.
- Townhouse
- Active
Listed by: judy johnson
Office: keller williams greenville central
MLS#:1571803
Source:SC_GGAR
Price summary
- Price:$260,000
- Monthly HOA dues:$150
About this home
Welcome to 112 Addington Lane in Simpsonville’s sought-after Lakeview Chase Townes! This beautifully maintained end-unit townhome offers 3 bedrooms, 2.5 baths, and an attached one-car garage, with a 2 car parking pad. The open-concept main floor features luxury vinyl plank flooring, a spacious living area, and a modern kitchen with stainless steel appliances, a gas range, island, and pantry. This year the entire home was updated with fresh paint, and new lush carpet in the bedrooms, hall and stairway. Plus a new white vinyl fence to add privacy to the backyard. A brand new washer and dryer will convey with the house!! Upstairs, you’ll find a large primary suite with a walk-in closet and double vanity, plus two additional bedrooms and a conveniently located laundry room. Enjoy the privacy of an end unit with a grassy common area beside you and low-maintenance living — HOA covers exterior upkeep and lawn care. Just minutes to I-385, downtown Simpsonville, shopping, and restaurants — this home perfectly balances comfort and convenience. This unit is spotless clean and move-in ready so don't wait schedule your showing today!
Contact an agent
Home facts
- Listing ID #:1571803
- Added:38 day(s) ago
- Updated:November 17, 2025 at 04:04 PM
Rooms and interior
- Bedrooms:3
- Total bathrooms:3
- Full bathrooms:2
- Half bathrooms:1
Heating and cooling
- Cooling:Electric
- Heating:Forced Air, Natural Gas
Structure and exterior
- Roof:Architectural
- Lot area:0.06 Acres
Schools
- High school:Hillcrest
- Middle school:Bryson
- Elementary school:Bryson
Utilities
- Water:Public
- Sewer:Public Sewer
Finances and disclosures
- Price:$260,000
- Tax amount:$1,713
New listings near 112 Addington Lane
- New
 $1,064,000Active5 beds 6 baths
$1,064,000Active5 beds 6 baths103 Birch Horizon Avenue, Simpsonville, SC 29681
MLS# 1575040Listed by: TOLL BROTHERS REAL ESTATE, INC - New
 $365,156Active4 beds 3 baths2,000 sq. ft.
$365,156Active4 beds 3 baths2,000 sq. ft.23 Ivyberry Road, Simpsonville, SC 29681
MLS# 330966Listed by: WEICHERT REALTORS-SHAUN & SHARI GROUP - New
 $275,000Active3 beds 2 baths
$275,000Active3 beds 2 baths4 Green Oak Drive, Simpsonville, SC 29680
MLS# 1575002Listed by: KELLER WILLIAMS EASLEY/POWD - New
 $465,000Active4 beds 3 baths
$465,000Active4 beds 3 baths5 Arnold Mill Road, Simpsonville, SC 29680
MLS# 1575003Listed by: REAL GVL/REAL BROKER, LLC - New
 $1,350,681Active4 beds 4 baths
$1,350,681Active4 beds 4 baths102 Chestnut Pond Lane, Simpsonville, SC 29681
MLS# 1574994Listed by: HERLONG SOTHEBY'S INTERNATIONAL REALTY - New
 $299,900Active3 beds 2 baths
$299,900Active3 beds 2 baths306 Fairdale Drive, Simpsonville, SC 29681
MLS# 1574614Listed by: KELLER WILLIAMS GREENVILLE CENTRAL - New
 $349,000Active3 beds 3 baths
$349,000Active3 beds 3 baths514 Martin Creek Drive, Simpsonville, SC 29680
MLS# 1574677Listed by: KELLER WILLIAMS DRIVE - New
 $184,900Active3 beds 2 baths
$184,900Active3 beds 2 baths101 Ironwood Road, Simpsonville, SC 29681
MLS# 1574695Listed by: VANROCK REALTY - New
 $279,500Active3 beds 2 baths
$279,500Active3 beds 2 baths405 Aster Drive, Simpsonville, SC 29681
MLS# 1574703Listed by: EXP REALTY LLC - New
 $320,000Active3 beds 3 baths
$320,000Active3 beds 3 baths3 Howards End Court, Simpsonville, SC 29681
MLS# 1574760Listed by: BHHS C DAN JOYNER - MIDTOWN
