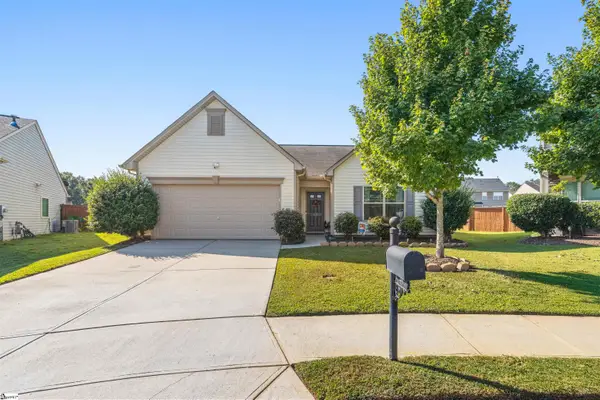112 Terrapin Cross Way, Simpsonville, SC 29680
Local realty services provided by:Better Homes and Gardens Real Estate Medley
112 Terrapin Cross Way,Simpsonville, SC 29680
$409,680
- 4 Beds
- 3 Baths
- - sq. ft.
- Single family
- Pending
Listed by:carmen l johnson
Office:tlcox and company
MLS#:1562390
Source:SC_GGAR
Price summary
- Price:$409,680
- Monthly HOA dues:$56.58
About this home
Welcome to 112 Terrapin Cross Way – Where Style Meets Simplicity in One-Level Living! Step into modern comfort with this thoughtfully designed ranch-style home, providing the ideal balance of functionality, flow, and inviting spaces perfect for entertaining and everyday living. A grand 8-foot front entry door makes a striking first impression, complementing the expansive, covered front porch—a perfect place to relax or greet guests. Thoughtful touches like professionally installed landscape lighting enhances the home's curb appeal that creates the perfect twilight ambiance. Inside, a wide and welcoming hallway leads to two spacious bedrooms connected by a Jack-and-Jill bath, plus a 3rd bedroom just down the hall that could serve as an additional home office, playroom, home gym or cozy library ~ allowing you to easily adapt these spaces to fit your lifestyle and needs. At the heart of the home, you’ll find an open-concept kitchen, dining, and family room. The chef’s kitchen boasts granite countertops, an oversized island with seating for four, and plenty of space to gather. The family room features a beautiful stone fireplace and large windows that flood the space with natural light. Just off the dining area, sliding glass doors lead to a screened-in back porch—perfect for enjoying meals outdoors or relaxing under the retractable awning. Whether you’re soaking in summer shade or basking in winter sun, this space adjusts with the seasons. Tucked privately at the back of the home, the primary suite welcomes you into a serene retreat with a tiled walk-in shower (complete with built-in bench), a spacious walk-in closet, and a dual quartz vanity. Property includes smart system and built-in energy efficiencies. Normal heating/cooling bill is just over $100/month, offering tremendous savings for buyers. Also features EV charger in garage for electric vehicles. Lost River in a neighborhood teeming with walking trails, tennis courts, swimming pool and gathering pavilion to encourage your active lifestyle and you're just a few easy strides away from all of these amenities! Come see how 112 Terrapin Cross Way & Lost River are the perfect places to call your new Home! Comparables: 109 Bucklick Creek Court ~ $423K~ 2136 HSF ~ 5/28/2025 120 Bucklick Creek Court ~ $424K ~ 2136 HSF ~ 5/28/2025 114 Bucklick Creek Court ~ $435 ~ 2009 HSF ~ 3/6/2025
Contact an agent
Home facts
- Year built:2020
- Listing ID #:1562390
- Added:82 day(s) ago
- Updated:September 20, 2025 at 07:30 AM
Rooms and interior
- Bedrooms:4
- Total bathrooms:3
- Full bathrooms:2
- Half bathrooms:1
Heating and cooling
- Heating:Forced Air, Heat Pump, Natural Gas
Structure and exterior
- Roof:Architectural
- Year built:2020
- Lot area:0.27 Acres
Schools
- High school:Woodmont
- Middle school:Woodmont
- Elementary school:Ellen Woodside
Utilities
- Water:Public
- Sewer:Public Sewer
Finances and disclosures
- Price:$409,680
- Tax amount:$1,801
New listings near 112 Terrapin Cross Way
- New
 $359,900Active4 beds 2 baths2,290 sq. ft.
$359,900Active4 beds 2 baths2,290 sq. ft.102 Blue Heron Circle, Simpsonville, SC 29680
MLS# 20292939Listed by: BHHS C DAN JOYNER - ANDERSON - New
 $386,500Active3 beds 3 baths
$386,500Active3 beds 3 baths42 Carriage Run Drive, Simpsonville, SC 29681
MLS# 1570449Listed by: SHULIKOV REALTY & ASSOCIATES - Open Sun, 2 to 4pmNew
 $525,000Active5 beds 4 baths
$525,000Active5 beds 4 baths315 Pewter Circle, Simpsonville, SC 29680
MLS# 1570451Listed by: COLDWELL BANKER CAINE/WILLIAMS - New
 $375,000Active4 beds 3 baths
$375,000Active4 beds 3 baths301 Blant Court, Simpsonville, SC 29681
MLS# 1570435Listed by: WEICHERT REALTY-SHAUN & SHARI - New
 $399,000Active4 beds 4 baths2,386 sq. ft.
$399,000Active4 beds 4 baths2,386 sq. ft.6 Ashborne Lane, Simpsonville, SC 29681
MLS# 329136Listed by: REALTY ONE GROUP FREEDOM - New
 $386,990Active4 beds 3 baths
$386,990Active4 beds 3 baths301 Moorish Circle, Simpsonville, SC 29681
MLS# 1570385Listed by: DRB GROUP SOUTH CAROLINA, LLC  $469,990Pending5 beds 4 baths
$469,990Pending5 beds 4 baths302 Moorish Circle, Simpsonville, SC 29681
MLS# 1567731Listed by: DRB GROUP SOUTH CAROLINA, LLC- New
 $436,990Active3 beds 3 baths
$436,990Active3 beds 3 baths303 Moorish Circle, Simpsonville, SC 29681
MLS# 1570373Listed by: DRB GROUP SOUTH CAROLINA, LLC - New
 $277,000Active3 beds 2 baths
$277,000Active3 beds 2 baths49 Hawksbill Lane, Simpsonville, SC 29680
MLS# 1570325Listed by: WILSONHOUSE REALTY - New
 $619,900Active4 beds 4 baths
$619,900Active4 beds 4 baths101 Farm Mill Circle, Simpsonville, SC 29681
MLS# 1570303Listed by: JOY REAL ESTATE
