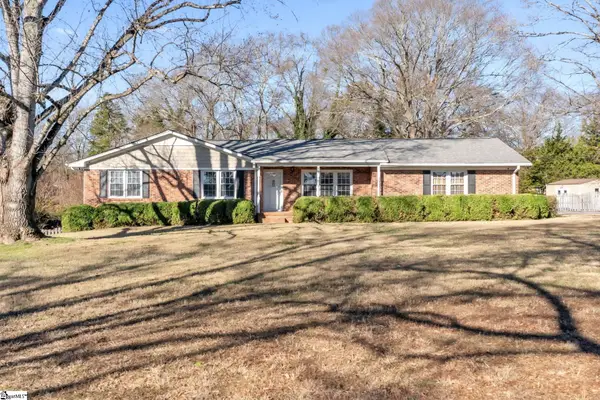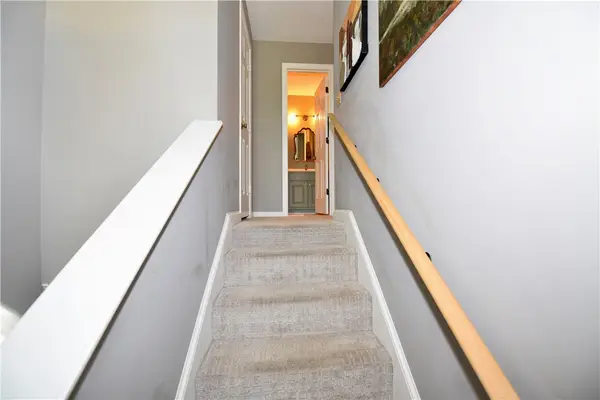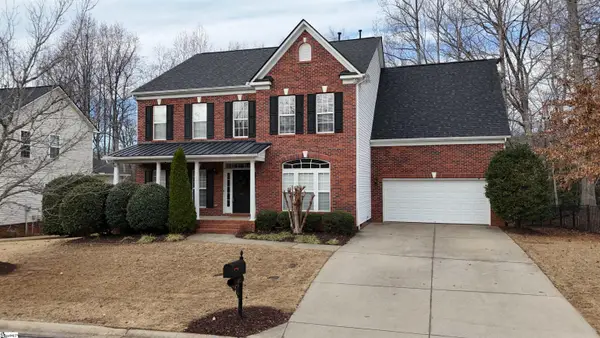114 Delmar Drive, Simpsonville, SC 29680
Local realty services provided by:Better Homes and Gardens Real Estate Young & Company
Listed by: kasia a pedzimaz
Office: north group real estate
MLS#:1572195
Source:SC_GGAR
Price summary
- Price:$395,900
About this home
Welcome to 114 Delmar Drive! As you arrive, you’ll immediately notice the beautiful landscaping with flowering bushes and mature trees creating a warm, inviting first impression. The level driveway offers plenty of space for children’s play or extra parking for guests, and the two-car garage includes an additional bay with a workshop area—perfect for projects or extra storage. Step inside to find gleaming floors and an open, flowing floor plan that’s been lovingly maintained and thoughtfully updated by the current owners. The main level features three spacious bedrooms and two full baths, along with a formal living room and a cozy den that opens to the kitchen and adjoins the formal dining room—ideal for family gatherings. Enjoy the wood-burning fireplace on chilly evenings or relax in the bright, airy sunroom, a perfect spot for morning coffee, reading, or entertaining guests. The finished basement adds even more living space, including a fourth bedroom, a large flex area, and a generous laundry room with plenty of storage. Out back, a huge deck overlooks the private, tree-lined yard filled with flower beds and natural beauty—your own peaceful retreat. With numerous updates, move-in readiness, and no HOA fees, this home offers both comfort and value. Conveniently located near West Georgia Road, Fairview Road shopping and dining, and I-385 access, you’ll have everything you need just minutes away. Don’t wait—this beautiful home won’t last long!
Contact an agent
Home facts
- Year built:1974
- Listing ID #:1572195
- Added:99 day(s) ago
- Updated:January 23, 2026 at 09:01 AM
Rooms and interior
- Bedrooms:4
- Total bathrooms:3
- Full bathrooms:3
Heating and cooling
- Cooling:Electric
- Heating:Natural Gas
Structure and exterior
- Roof:Architectural
- Year built:1974
- Lot area:0.38 Acres
Schools
- High school:Hillcrest
- Middle school:Bryson
- Elementary school:Plain
Utilities
- Water:Public
- Sewer:Public Sewer
Finances and disclosures
- Price:$395,900
- Tax amount:$1,840
New listings near 114 Delmar Drive
- New
 $1,162,000Active4 beds 3 baths
$1,162,000Active4 beds 3 baths126 Chestnut Pond Lane, Simpsonville, SC 29681
MLS# 1579906Listed by: SOUTHERN HOME REAL ESTATE - New
 $329,000Active3 beds 2 baths
$329,000Active3 beds 2 baths104 Morell Drive, Simpsonville, SC 29681
MLS# 1579919Listed by: COLDWELL BANKER CAINE/WILLIAMS - New
 $345,000Active4 beds 2 baths1,880 sq. ft.
$345,000Active4 beds 2 baths1,880 sq. ft.220 Scottish Avenue, Simpsonville, SC 29680
MLS# 332839Listed by: PRODUCER REALTY, LLC - New
 $400,000Active3 beds 2 baths
$400,000Active3 beds 2 baths100 Briarhill Drive, Simpsonville, SC 29680
MLS# 1579883Listed by: RE/MAX REACH - New
 $199,950Active3 beds 2 baths
$199,950Active3 beds 2 baths605 Brookmere Road, Simpsonville, SC 29681
MLS# 1579868Listed by: JEFF RICHARDSON COMPANY - Open Sun, 2 to 4pmNew
 $500,000Active4 beds 3 baths
$500,000Active4 beds 3 baths714 Torridon Lane, Simpsonville, SC 29681-4194
MLS# 1579866Listed by: BHHS C DAN JOYNER - MIDTOWN - New
 $374,900Active2 beds 3 baths
$374,900Active2 beds 3 baths513 Garrison Road, Simpsonville, SC 29681
MLS# 1579848Listed by: SIMPSON LAND AND HOME - New
 $243,000Active3 beds 3 baths
$243,000Active3 beds 3 baths3210 Bethel Road #66, Simpsonville, SC 29681
MLS# 20296204Listed by: BHHS C DAN JOYNER - AUGUSTA - New
 $542,000Active5 beds 3 baths
$542,000Active5 beds 3 baths402 Winding River Lane, Simpsonville, SC 29681
MLS# 1579747Listed by: BLUEFIELD REALTY GROUP - New
 $444,700Active3 beds 2 baths
$444,700Active3 beds 2 baths19 Cloverfield Drive, Simpsonville, SC 29680
MLS# 1579717Listed by: WEICHERT REALTY-SHAUN & SHARI
