114 Gilderview Drive, Simpsonville, SC 29681
Local realty services provided by:Better Homes and Gardens Real Estate Medley
114 Gilderview Drive,Simpsonville, SC 29681
$849,900
- 5 Beds
- 5 Baths
- - sq. ft.
- Single family
- Pending
Listed by: jennifer r wilson
Office: coldwell banker caine/williams
MLS#:1573993
Source:SC_GGAR
Price summary
- Price:$849,900
- Monthly HOA dues:$84.08
About this home
114 Gilderview Drive - Welcome to this amazing 5BR, 4.5BA home in sought-after River Walk subdivision. This unique open floorplan is sure to impress. A 2 story foyer warmly welcomes you at the door. The charming dining room with its antique chandelier, bay window, and transom detail is just off the foyer. A home office is nicely tucked back beyond the dining room and away from family activities. The kitchen, a true hub of the home, is practical and beautiful all rolled into one. The granite and pine countertops, double ovens, gas range, tons of custom cabinetry, beautiful open shelving, tile backsplash, prep space galore, custom island that accommodates stool seating, and large walk-in pantry with additional storage all make this space the heart of the home! Just off the kitchen you will enjoy an intimate keeping room with built-in bookcases flanking a wood burning fireplace. The beautiful large family room has a vaulted ceiling, stacked stone gas log fireplace and large windows which provide some gorgeous natural light. A wet bar and wine chiller in the breakfast area make this an amazing entertaining space for family and friends. The main floor also boosts a large second owner suite or in-law suite with a private bath. An oversized laundry room (with sink) is perfectly located close to the family gatherings. Don't miss the nearly new sauna in the garage for added relaxation after a run in the neighborhood! Upstairs you will find the primary owner suite and three additional secondary bedrooms. One secondary room has a private full bath. The large owner suite is not to be missed with its spa-like on-suite and owners have added a second spacious closet. The backyard is truly a private oasis which has a covered porch off the breakfast room. A perfect spot for that morning cup of coffee or afternoon beverage. Just beyond the covered porch is an oversized patio for your grill, etc. Enjoy this large, private, tree-lined backyard. A quiet oasis retreat after a busy day! The details in this home are extraordinary which include iron fixtures and crystal doorhandles on interior and exterior doors, transoms above many of the main level doorways, and plantation shutters thru out. A 6X15 storage room is tucked around on back of house (with separate entrance) and a perfect spot for tools, bikes, seasonal decorations, etc. River Walk has second-to-none amenities which include a 4mile+ walking trail, pool, clubhouse, tennis and pickleball courts, playground, and work out room. WELCOME HOME!
Contact an agent
Home facts
- Year built:1992
- Listing ID #:1573993
- Added:99 day(s) ago
- Updated:February 10, 2026 at 08:36 AM
Rooms and interior
- Bedrooms:5
- Total bathrooms:5
- Full bathrooms:4
- Half bathrooms:1
Heating and cooling
- Cooling:Electric
- Heating:Forced Air, Multi-Units, Natural Gas
Structure and exterior
- Roof:Architectural
- Year built:1992
- Lot area:0.36 Acres
Schools
- High school:Mauldin
- Middle school:Mauldin
- Elementary school:Monarch
Utilities
- Water:Public
- Sewer:Public Sewer
Finances and disclosures
- Price:$849,900
- Tax amount:$2,971
New listings near 114 Gilderview Drive
- New
 $209,900Active3 beds 3 baths
$209,900Active3 beds 3 baths137 Foundation Way, Simpsonville, SC 29680
MLS# 1581503Listed by: THRIVE REAL ESTATE BROKERS, LLC - Open Sat, 2 to 4pmNew
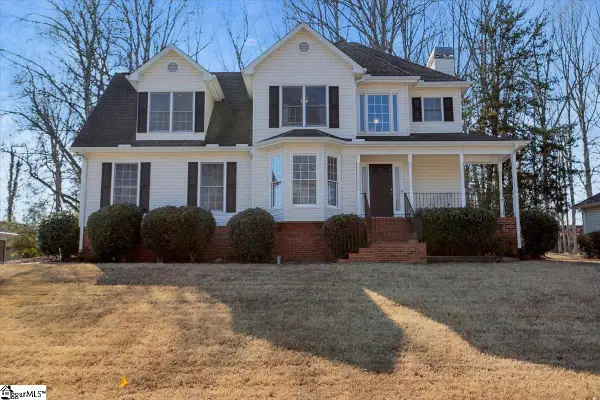 $308,000Active3 beds 3 baths
$308,000Active3 beds 3 baths13 Tilden Court, Simpsonville, SC 29680
MLS# 1581505Listed by: BHHS C DAN JOYNER - MIDTOWN - New
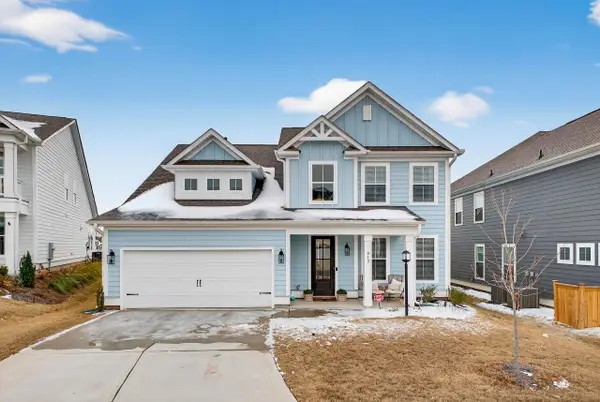 $525,000Active4 beds 4 baths2,811 sq. ft.
$525,000Active4 beds 4 baths2,811 sq. ft.513 Lewes Avenue, Simpsonville, SC 29681
MLS# 333466Listed by: KELLER WILLIAMS GREENVILLE CENTRAL - New
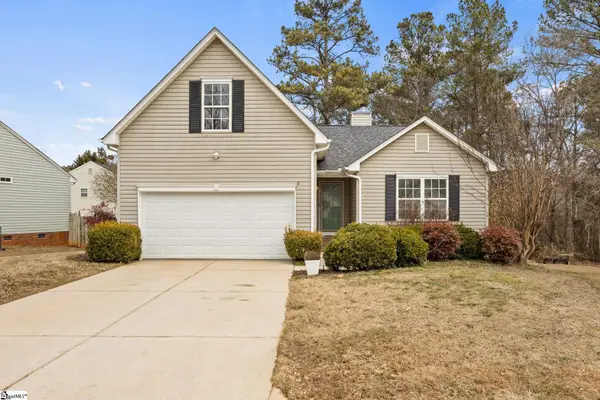 $309,000Active3 beds 2 baths
$309,000Active3 beds 2 baths3 Headwater Court, Simpsonville, SC 29680
MLS# 1581405Listed by: REAL BROKER, LLC - New
 $249,900Active3 beds 2 baths
$249,900Active3 beds 2 baths128 Buckey Court, Simpsonville, SC 29680
MLS# 1581407Listed by: ENCORE REALTY - New
 $354,900Active3 beds 3 baths
$354,900Active3 beds 3 baths1 Norvin Court, Simpsonville, SC 29680
MLS# 1581414Listed by: CAROLINA MOVES, LLC - New
 $380,900Active4 beds 3 baths
$380,900Active4 beds 3 baths100 Marblewood Street, Simpsonville, SC 29680
MLS# 1581364Listed by: D.R. HORTON 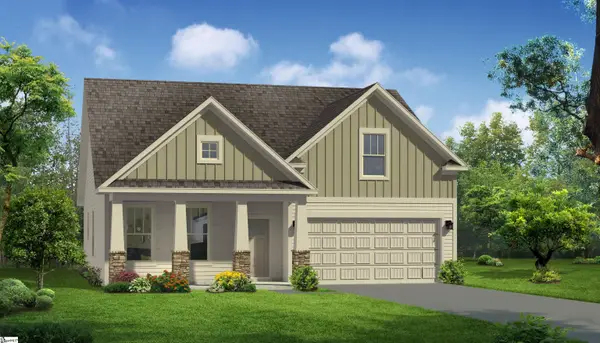 $384,990Pending3 beds 2 baths
$384,990Pending3 beds 2 baths203 Moorish Circle, Simpsonville, SC 29681
MLS# 1581327Listed by: DRB GROUP SOUTH CAROLINA, LLC- New
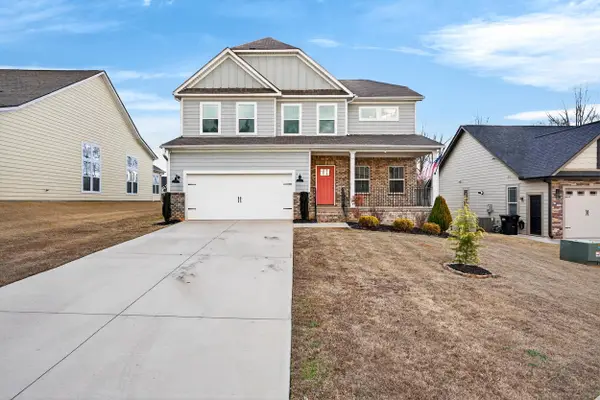 $435,000Active4 beds 3 baths2,598 sq. ft.
$435,000Active4 beds 3 baths2,598 sq. ft.117 Marshfield Trail, Simpsonville, SC 29680
MLS# 333388Listed by: REAL BROKER, LLC - New
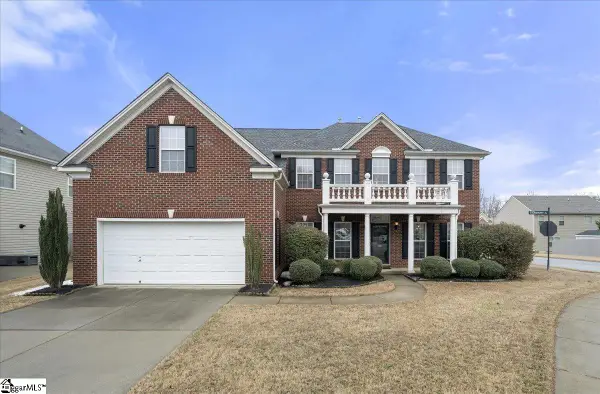 $510,000Active4 beds 4 baths
$510,000Active4 beds 4 baths200 Stonebury Drive, Simpsonville, SC 29680
MLS# 1581231Listed by: KELLER WILLIAMS GREENVILLE CENTRAL

