12 Shorncliffe Road, Simpsonville, SC 29680
Local realty services provided by:Better Homes and Gardens Real Estate Medley
12 Shorncliffe Road,Simpsonville, SC 29680
$325,000
- 3 Beds
- 3 Baths
- - sq. ft.
- Single family
- Pending
Listed by: anna m ryan
Office: keller williams drive
MLS#:1570949
Source:SC_GGAR
Price summary
- Price:$325,000
- Monthly HOA dues:$37.5
About this home
Welcome to 12 Shorncliffe Road, a move-in-ready Meritage home built in 2022 in the Garrison Grove community. This 3 bedroom, 2.5 bath home includes two flexible spaces that are hard to find at this price. The front room works well as a private home office or a separate dining room, and the upstairs loft adds a second living area, media space, or an additional spot to work from home. A two-car garage, modern finishes, and energy-efficient construction round out the package. The location is close to Downtown Simpsonville, Five Forks, Fairview Road, and major commuter routes. Inside, the main level begins with the flexible front room set apart from the living spaces for privacy. Farther inside, the living room and kitchen connect comfortably. The living area includes a gas fireplace, and the kitchen offers white cabinetry, stainless appliances, a gas cooktop, a large island with seating, and a walk-in pantry. Durable LVP flooring spans the entire main level. Upstairs, the loft creates a useful second zone for work, play, or quiet time. The primary suite includes a sitting area, double vanity, walk-in shower, and a generous closet. Two additional bedrooms, a full bath, and an upstairs laundry room keep everyday tasks simple and close by. The fully fenced backyard gives room for pets, gardening, or future outdoor plans. Energy-efficient construction, neutral finishes, modern systems, and a tankless water heater add long-term comfort and value. Garrison Grove includes sidewalks, open green spaces, and a neighborhood playground near Ellen Woodside Elementary, Woodmont Middle, and Woodmont High. Ask about the preferred lender credit or temporary rate buydown that may help reduce your initial payment. This Simpsonville home offers flexible space, newer construction, and a convenient location.
Contact an agent
Home facts
- Year built:2022
- Listing ID #:1570949
- Added:98 day(s) ago
- Updated:January 08, 2026 at 08:34 AM
Rooms and interior
- Bedrooms:3
- Total bathrooms:3
- Full bathrooms:2
- Half bathrooms:1
Heating and cooling
- Heating:Forced Air, Natural Gas
Structure and exterior
- Roof:Composition
- Year built:2022
- Lot area:0.18 Acres
Schools
- High school:Woodmont
- Middle school:Woodmont
- Elementary school:Ellen Woodside
Utilities
- Water:Public
- Sewer:Public Sewer
Finances and disclosures
- Price:$325,000
- Tax amount:$1,938
New listings near 12 Shorncliffe Road
- New
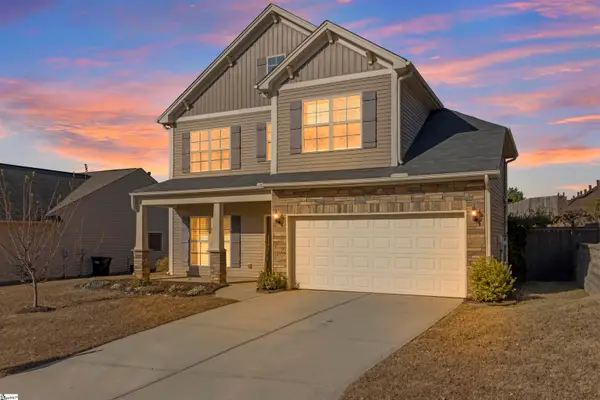 $315,000Active3 beds 3 baths
$315,000Active3 beds 3 baths3 Howards End Court, Simpsonville, SC 29681
MLS# 1578552Listed by: BHHS C DAN JOYNER - MIDTOWN - New
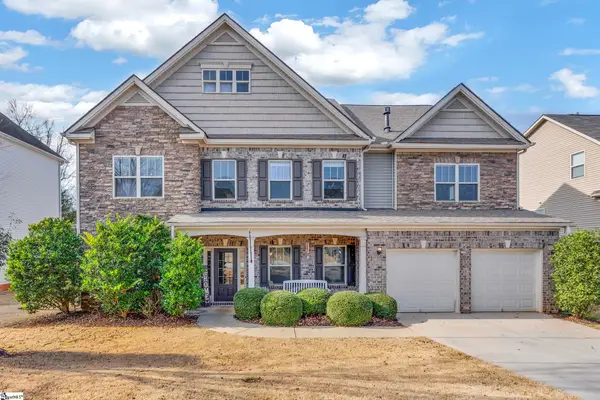 $589,000Active6 beds 4 baths
$589,000Active6 beds 4 baths389 Heritage Point Drive, Simpsonville, SC 29681
MLS# 1578536Listed by: COLDWELL BANKER CAINE/WILLIAMS - New
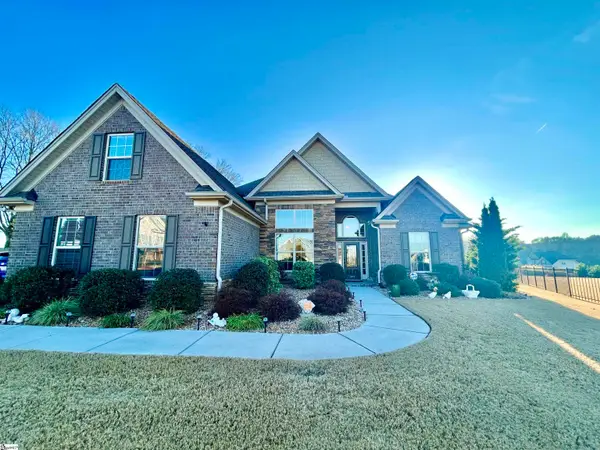 $689,900Active3 beds 3 baths
$689,900Active3 beds 3 baths402 Meadpwcroft Lane, Simpsonville, SC 29681
MLS# 1578527Listed by: BISHOP REAL ESTATE SERVICES - New
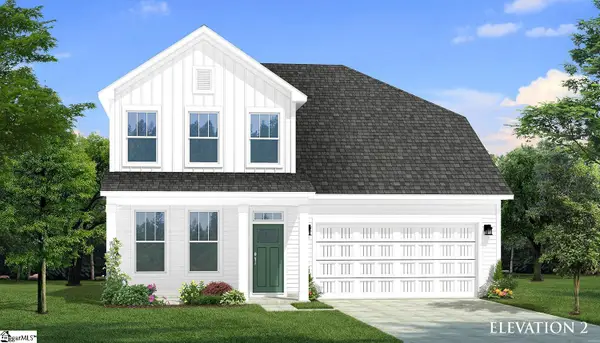 $463,990Active5 beds 4 baths
$463,990Active5 beds 4 baths219 Moorish Circle, Simpsonville, SC 29681
MLS# 1578494Listed by: DRB GROUP SOUTH CAROLINA, LLC - New
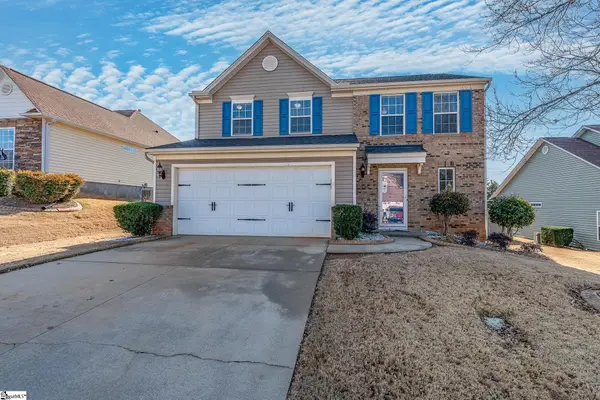 $334,900Active3 beds 3 baths
$334,900Active3 beds 3 baths141 Saint Johns Street, Simpsonville, SC 29680
MLS# 1578496Listed by: CAROLINA MOVES, LLC - New
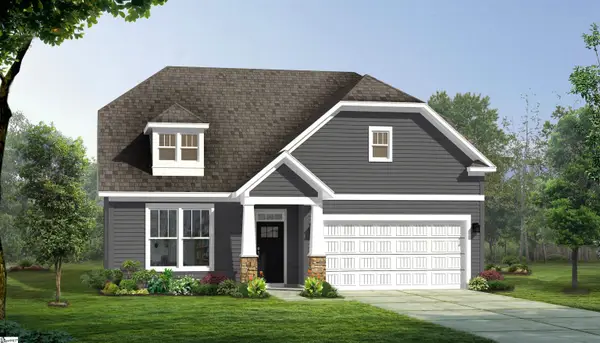 $419,990Active3 beds 3 baths
$419,990Active3 beds 3 baths117 Moorish Circle, Simpsonville, SC 29681
MLS# 1578497Listed by: DRB GROUP SOUTH CAROLINA, LLC - Open Sun, 1 to 3pmNew
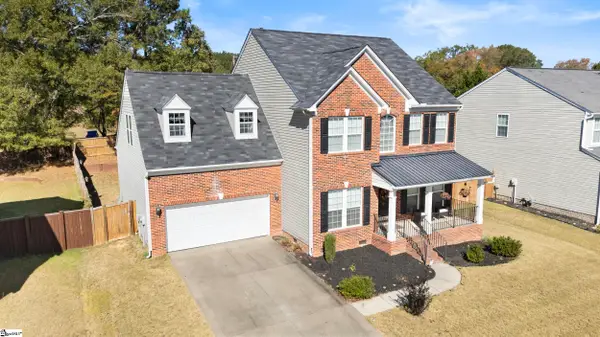 $484,900Active5 beds 3 baths
$484,900Active5 beds 3 baths10 Ridgeleigh Way, Simpsonville, SC 29681
MLS# 1578485Listed by: RE/MAX REACH - New
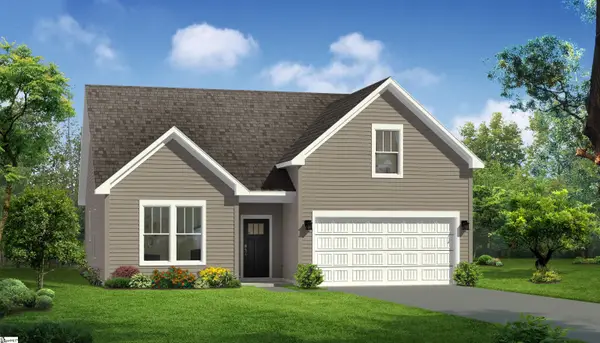 $359,990Active3 beds 3 baths
$359,990Active3 beds 3 baths103 Avocado Court, Simpsonville, SC 29681
MLS# 1578480Listed by: DRB GROUP SOUTH CAROLINA, LLC - New
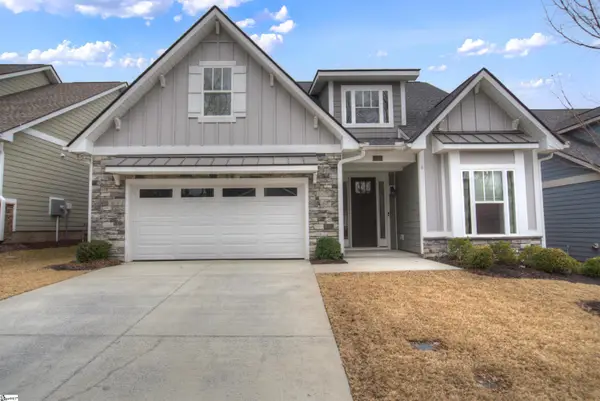 $485,000Active4 beds 3 baths
$485,000Active4 beds 3 baths12 Cromarty Lane, Simpsonville, SC 29681
MLS# 1578462Listed by: COLDWELL BANKER CAINE/WILLIAMS - New
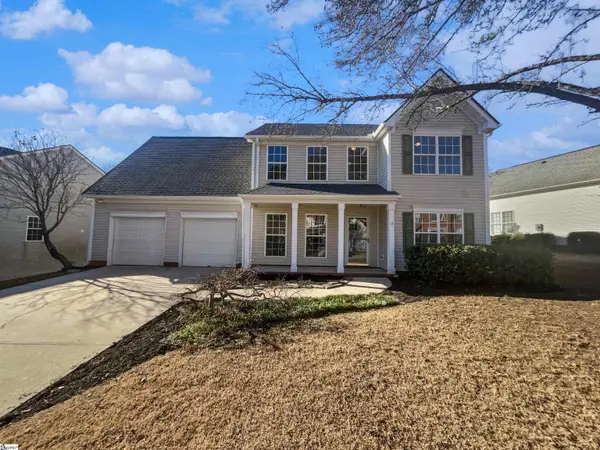 $370,000Active3 beds 3 baths
$370,000Active3 beds 3 baths304 Woodruff Lake Way, Simpsonville, SC 29681
MLS# 1578425Listed by: OPENDOOR BROKERAGE
