1205 Farming Creek Drive, Simpsonville, SC 29680
Local realty services provided by:Better Homes and Gardens Real Estate Young & Company
1205 Farming Creek Drive,Simpsonville, SC 29680
$524,800
- 5 Beds
- 4 Baths
- - sq. ft.
- Single family
- Pending
Listed by: victoria m cottle
Office: western upstate keller william
MLS#:1569344
Source:SC_GGAR
Price summary
- Price:$524,800
- Monthly HOA dues:$50
About this home
Approach this beautifully maintained home, situated on a cul-de-sac and featuring a long driveway with a 26x19 side-load garage offering built-in extra storage space. A welcoming front porch provides ample room for seating and relaxation. Enter through the elegant fiberglass Mahogany front door with sidelights to discover freshly sanded light hardwood floors throughout most of the main level. Every interior wall in the house was recently painted with City Loft and complemented by bright white trim. To the right of the entryway is the formal dining room, appointed with chair rail moldings, a decorative chandelier medallion, and lighted sconces that accentuate the large picture windows. These lights are dimmable to create an ideal dining atmosphere. On the left of the entryway is a versatile bedroom/office with direct access to the bathroom and built-in bookshelves. Across the hall, the spacious 16x14 primary bedroom features a tray ceiling, dual walk-in closets, and an en-suite bath complete with separate vanities, a garden tub, a separate shower, and a private water closet. The great room offers soaring ceilings, tall windows with a central palladium window flooding the space with natural light, and a double-sided fireplace flanked by custom built-in cabinetry and sconces above the mantle. The kitchen and breakfast area, also enjoying the warmth of the double-sided fireplace, feature abundant cabinetry, granite countertops, ceramic tile backsplash, a center island with seating, and both a side walk-in pantry and an additional hall pantry. Stainless steel Samsung appliances include a newly installed (August 2025) freestanding range and smooth cooktop, a microwave installed in August 2023, and a newer dishwasher. Adjacent to the kitchen is a seven-by-six walk-in laundry room equipped with multiple built-in cabinets. Upstairs, you will find three bedrooms: one with a private bath, and two others with large walk-in closets—sharing a Jack-and-Jill bath with a double linen closet. Additional features include an insulated garage door with new remotes and opener, a 2014 50-gallon gas water heater located in the garage, and newly installed closet organizers (September 2025) in the primary closets. In September 2025, all exterior door locks were upgraded, and new toilet seat covers were put in place that week as well. *In August 2025, the house was pressure-washed and fresh mulch was added, enhancing its curb appeal. * An irrigation system maintains landscaping, and most every fixture boasts new LED bulbs. For upcoming improvements, the primary bedroom and closet carpeting will be replaced to match the upstairs bedrooms, windows will be professionally cleaned, and air filters will be replaced. Located in a desirable neighborhood with excellent amenities, this property is conveniently close to hospitals, medical offices, eateries, shopping centers, parks, libraries, and recycling facilities. The land behind the property, owned by the Hawkins family, provides a wooded buffer, ensuring privacy and seclusion from future development at 1205 Farming Creek Drive.
Contact an agent
Home facts
- Year built:2003
- Listing ID #:1569344
- Added:105 day(s) ago
- Updated:December 28, 2025 at 10:36 PM
Rooms and interior
- Bedrooms:5
- Total bathrooms:4
- Full bathrooms:4
Heating and cooling
- Cooling:Electric
- Heating:Multi-Units, Natural Gas
Structure and exterior
- Roof:Architectural
- Year built:2003
- Lot area:0.27 Acres
Schools
- High school:Woodmont
- Middle school:Ralph Chandler
- Elementary school:Plain
Utilities
- Water:Public
- Sewer:Public Sewer
Finances and disclosures
- Price:$524,800
- Tax amount:$1,818
New listings near 1205 Farming Creek Drive
- New
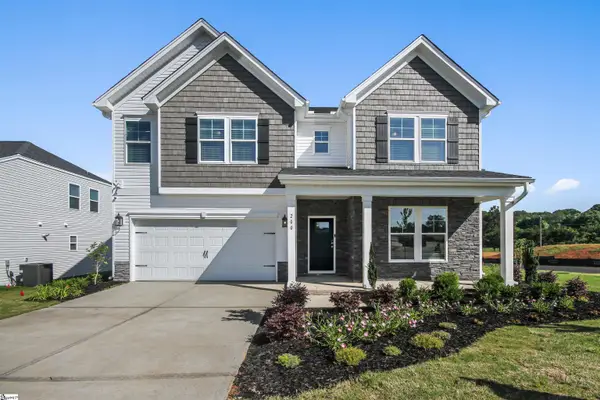 $417,280Active4 beds 4 baths
$417,280Active4 beds 4 baths809 Maridian Street, Simpsonville, SC 29680
MLS# 1577744Listed by: SM SOUTH CAROLINA BROKERAGE, L - New
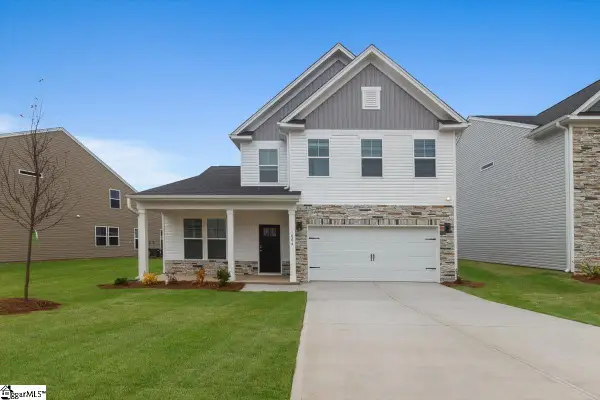 $383,345Active4 beds 3 baths
$383,345Active4 beds 3 baths807 Maridian Street, Simpsonville, SC 29680
MLS# 1577746Listed by: SM SOUTH CAROLINA BROKERAGE, L - New
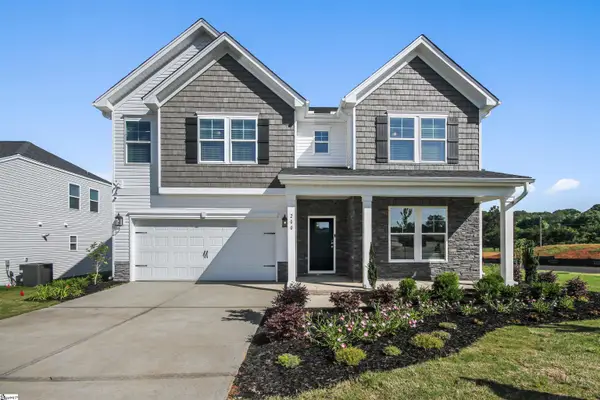 $413,280Active4 beds 4 baths
$413,280Active4 beds 4 baths805 Maridian Street, Simpsonville, SC 29680
MLS# 1577743Listed by: SM SOUTH CAROLINA BROKERAGE, L - New
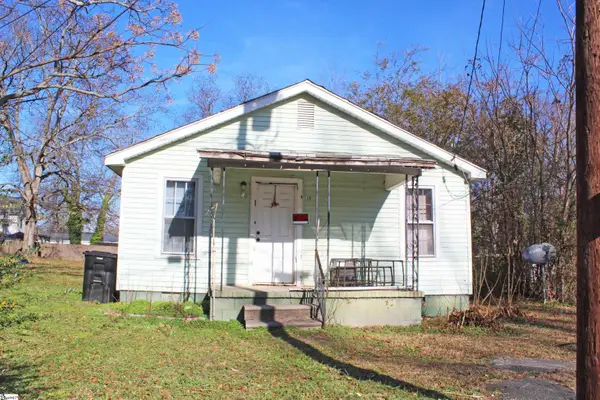 $123,000Active2 beds 1 baths
$123,000Active2 beds 1 baths103 Moore Street, Simpsonville, SC 29681
MLS# 1577734Listed by: THE REAL ESTATE SHOPPE LLC - New
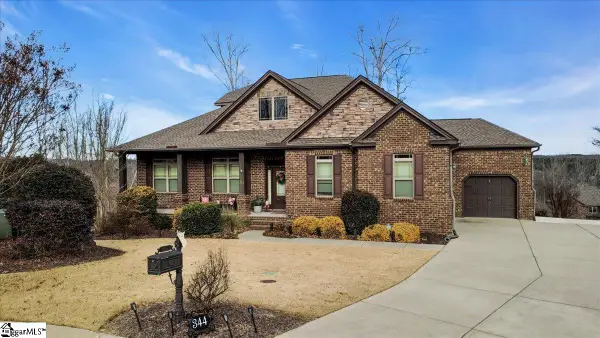 $850,000Active6 beds 5 baths
$850,000Active6 beds 5 baths344 Montalcino Way, Simpsonville, SC 29681
MLS# 1577731Listed by: BHHS C DAN JOYNER - MIDTOWN - Open Sun, 2 to 4pmNew
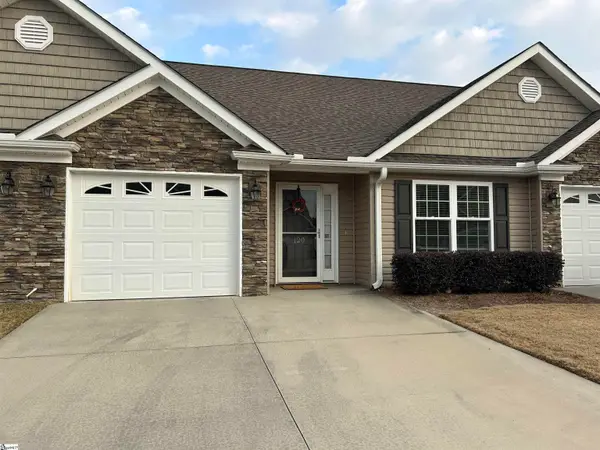 $285,000Active2 beds 2 baths
$285,000Active2 beds 2 baths120 Shalom Drive, Simpsonville, SC 29681
MLS# 1577727Listed by: KELLER WILLIAMS GREENVILLE CENTRAL - Open Sun, 2 to 4pmNew
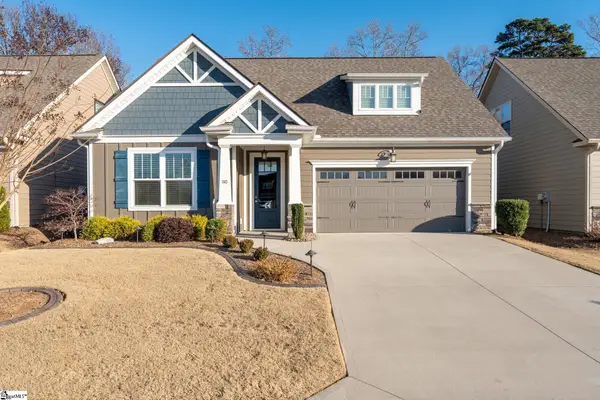 $521,500Active3 beds 2 baths
$521,500Active3 beds 2 baths110 Mayfly Way, Simpsonville, SC 29680
MLS# 1577692Listed by: WEICHERT REALTY-SHAUN & SHARI - New
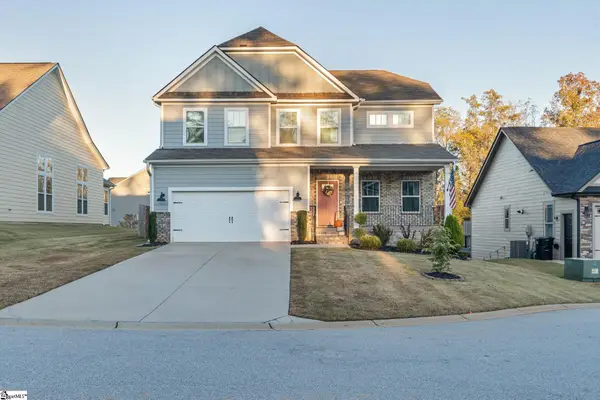 $200,000Active4 beds 3 baths
$200,000Active4 beds 3 baths117 Marshfield Trail, Simpsonville, SC 29680
MLS# 1577681Listed by: BLUEFIELD REALTY GROUP 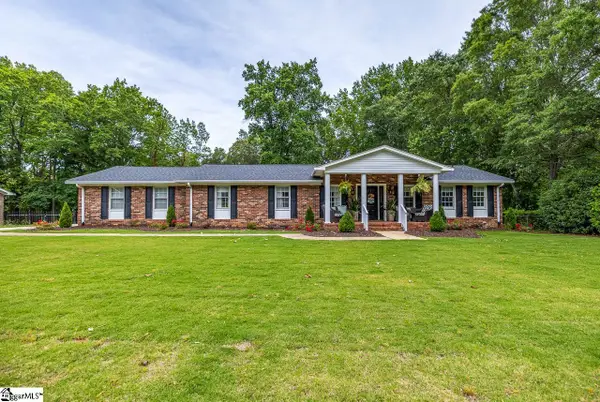 $475,000Pending3 beds 2 baths
$475,000Pending3 beds 2 baths104 Dumbarton Avenue, Simpsonville, SC 29681
MLS# 1577608Listed by: KELLER WILLIAMS GREENVILLE CENTRAL- New
 $469,641Active4 beds 3 baths
$469,641Active4 beds 3 baths7 Durbin Forest Way, Simpsonville, SC 29681
MLS# 1577558Listed by: DFH REALTY GEORGIA, LLC
