130 Scottish Avenue, Simpsonville, SC 29680
Local realty services provided by:Better Homes and Gardens Real Estate Palmetto
130 Scottish Avenue,Simpsonville, SC 29680
$399,680
- 4 Beds
- 3 Baths
- - sq. ft.
- Single family
- Active
Listed by: jansen young
Office: herlong sotheby's international realty
MLS#:1574036
Source:SC_GGAR
Price summary
- Price:$399,680
- Monthly HOA dues:$32.42
About this home
With over 3,300 square feet of living space, this 4-bedroom, 2.5-bath home is located in the heart of Simpsonville and combines an open layout with thoughtful updates throughout. Situated in the desirable Fox Trace community, the main level includes a flexible guest room with French doors that functions perfectly as a home office. The kitchen has been recently renovated with granite countertops, new cabinetry, stainless steel appliances including new refrigerator and dishwasher. From the kitchen, the layout flows into expansive living and dining areas designed for both daily life and entertaining. Upstairs, the primary suite features a generous walk-in closet, while both guest bedrooms also include walk-in closets and share access to a large loft that can serve as a media room or play area. The fenced backyard backs to protected greenspace, creating a private outdoor retreat with room to relax or garden. A new roof installed earlier this year adds peace of mind. Fox Trace residents enjoy a junior Olympic-size pool, over a mile of sidewalks, and a welcoming community atmosphere—all just minutes from Target, Publix, Starbucks, and I-385, with easy access to downtown Simpsonville and Greenville.
Contact an agent
Home facts
- Year built:2007
- Listing ID #:1574036
- Added:99 day(s) ago
- Updated:February 10, 2026 at 01:16 PM
Rooms and interior
- Bedrooms:4
- Total bathrooms:3
- Full bathrooms:2
- Half bathrooms:1
Heating and cooling
- Cooling:Electric
- Heating:Forced Air, Natural Gas
Structure and exterior
- Roof:Composition
- Year built:2007
- Lot area:0.17 Acres
Schools
- High school:Woodmont
- Middle school:Woodmont
- Elementary school:Ellen Woodside
Utilities
- Water:Public
- Sewer:Public Sewer
Finances and disclosures
- Price:$399,680
- Tax amount:$2,329
New listings near 130 Scottish Avenue
- New
 $209,900Active3 beds 3 baths
$209,900Active3 beds 3 baths137 Foundation Way, Simpsonville, SC 29680
MLS# 1581503Listed by: THRIVE REAL ESTATE BROKERS, LLC - Open Sat, 2 to 4pmNew
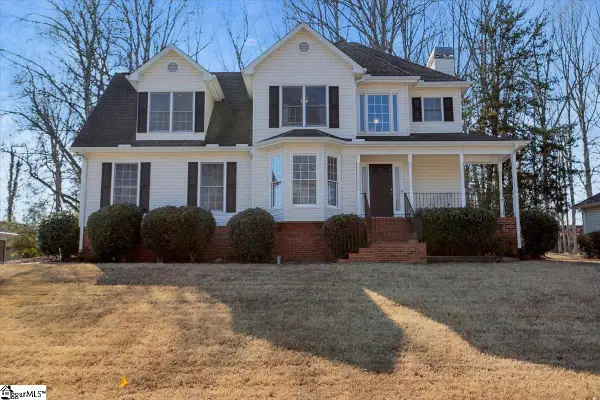 $308,000Active3 beds 3 baths
$308,000Active3 beds 3 baths13 Tilden Court, Simpsonville, SC 29680
MLS# 1581505Listed by: BHHS C DAN JOYNER - MIDTOWN - New
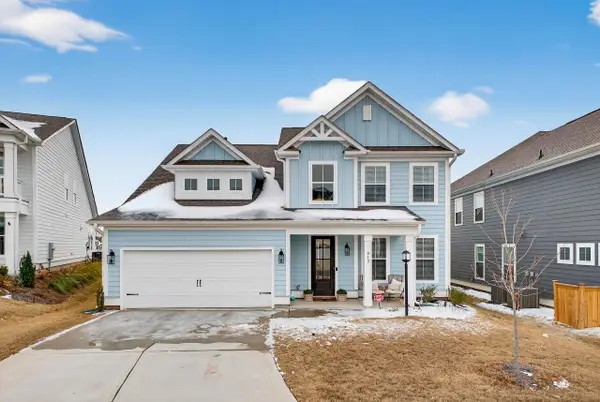 $525,000Active4 beds 4 baths2,811 sq. ft.
$525,000Active4 beds 4 baths2,811 sq. ft.513 Lewes Avenue, Simpsonville, SC 29681
MLS# 333466Listed by: KELLER WILLIAMS GREENVILLE CENTRAL - New
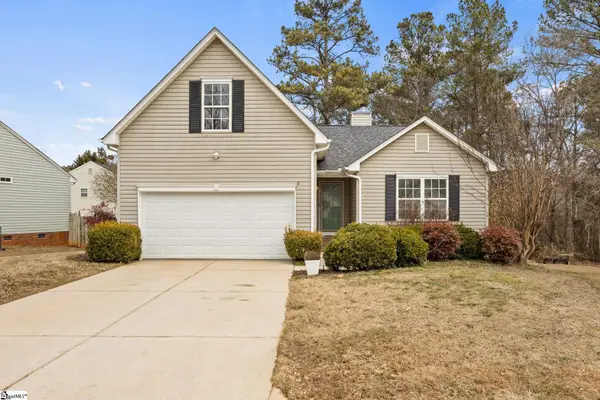 $309,000Active3 beds 2 baths
$309,000Active3 beds 2 baths3 Headwater Court, Simpsonville, SC 29680
MLS# 1581405Listed by: REAL BROKER, LLC - New
 $249,900Active3 beds 2 baths
$249,900Active3 beds 2 baths128 Buckey Court, Simpsonville, SC 29680
MLS# 1581407Listed by: ENCORE REALTY - New
 $354,900Active3 beds 3 baths
$354,900Active3 beds 3 baths1 Norvin Court, Simpsonville, SC 29680
MLS# 1581414Listed by: CAROLINA MOVES, LLC - New
 $380,900Active4 beds 3 baths
$380,900Active4 beds 3 baths100 Marblewood Street, Simpsonville, SC 29680
MLS# 1581364Listed by: D.R. HORTON 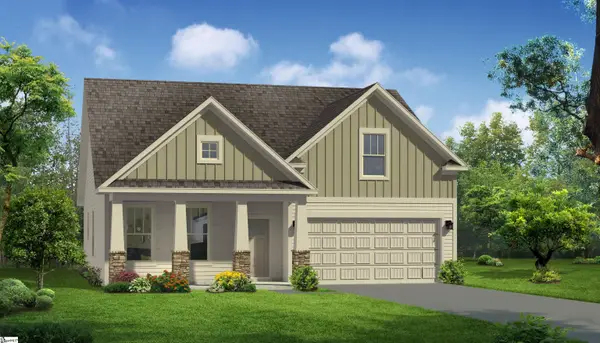 $384,990Pending3 beds 2 baths
$384,990Pending3 beds 2 baths203 Moorish Circle, Simpsonville, SC 29681
MLS# 1581327Listed by: DRB GROUP SOUTH CAROLINA, LLC- New
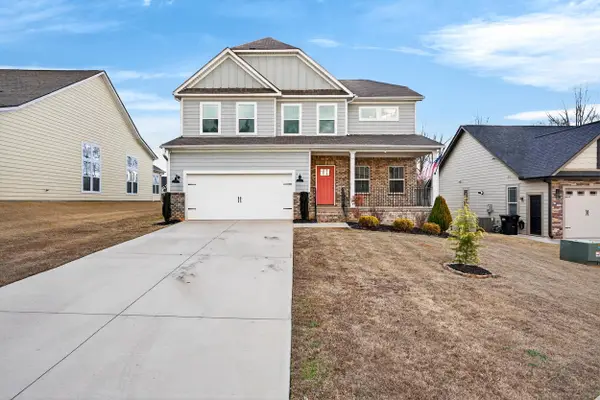 $435,000Active4 beds 3 baths2,598 sq. ft.
$435,000Active4 beds 3 baths2,598 sq. ft.117 Marshfield Trail, Simpsonville, SC 29680
MLS# 333388Listed by: REAL BROKER, LLC - New
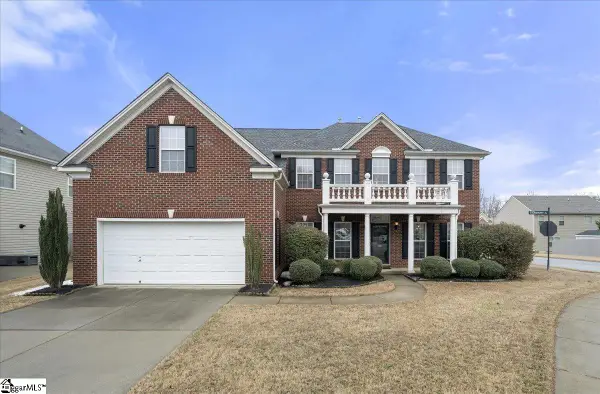 $510,000Active4 beds 4 baths
$510,000Active4 beds 4 baths200 Stonebury Drive, Simpsonville, SC 29680
MLS# 1581231Listed by: KELLER WILLIAMS GREENVILLE CENTRAL

