139 Strongridge Trail, Simpsonville, SC 29680
Local realty services provided by:Better Homes and Gardens Real Estate Medley
139 Strongridge Trail,Simpsonville, SC 29680
$399,000
- 4 Beds
- 3 Baths
- 2,312 sq. ft.
- Single family
- Pending
Listed by: olivia grube
Office: bhhs c dan joyner - office a
MLS#:20293364
Source:SC_AAR
Price summary
- Price:$399,000
- Price per sq. ft.:$172.58
- Monthly HOA dues:$62.5
About this home
Don't miss this move-in ready 4-bedroom, 2.5-bath home in Simpsonville’s growing Heritage Crossing community! Just completed in 2023 by Great Southern Homes, it's in excellent condition and loaded with smart home and energy efficient features for lower maintenance and lower costs. 4 bedrooms, 2.5 baths plus office/flex room, and mature landscaping sets this property apart from new construction. An extended driveway and oversized two car garage provide you with plenty of parking space. The main level boasts a spacious open floor plan with an office or flex room at the entry. The kitchen features a stainless steel appliance package, lovely granite counters and a center island. Ideal for family meals or entertaining with counter seating plus a dining room and large living room with gas log fireplace. Patio doors lead to a spectacular outdoor space. What a yard! It’s a fully-fenced level lawn, backing up to woods to provide gorgeous views from your covered back porch. And the durable wooden playset conveys. The second level of the home features four bedrooms and 2 full baths, including the Owner suite with TWO walk- in closets and full 5 piece bath. Heritage Crossing is zoned for popular Simpsonville schools. It's very convenient to Heritage Park,where you can get your daily walks; but it is also a popular venue for your favorite concerts and the annual Fair at Heritage Park. Hillcrest Prisma Health medical plaza is just beyond the park. For outdoor enthusiasts there is a Swamp Rabbit Trailhead nearby too. With plenty of choices for shopping and dining in any direction, it’s minutes to Fairview Road and easy access to the charming downtown areas Simpsonville and Fountain Inn (The Slice is 3 miles and Slice 2.0 Fountain Inn location is 2.8 miles- these are sure to become your family faves!) This community is still quite new and the amenities are still being built. The pool and clubhouse are slated to open next summer.
Contact an agent
Home facts
- Listing ID #:20293364
- Added:64 day(s) ago
- Updated:January 11, 2026 at 08:16 AM
Rooms and interior
- Bedrooms:4
- Total bathrooms:3
- Full bathrooms:2
- Half bathrooms:1
- Living area:2,312 sq. ft.
Heating and cooling
- Cooling:Central Air, Forced Air
- Heating:Natural Gas
Structure and exterior
- Building area:2,312 sq. ft.
Schools
- High school:Hillcrest High
- Middle school:Bryson Middle
- Elementary school:Bryson Elementary
Utilities
- Water:Public
- Sewer:Public Sewer
Finances and disclosures
- Price:$399,000
- Price per sq. ft.:$172.58
- Tax amount:$2,843 (2024)
New listings near 139 Strongridge Trail
- New
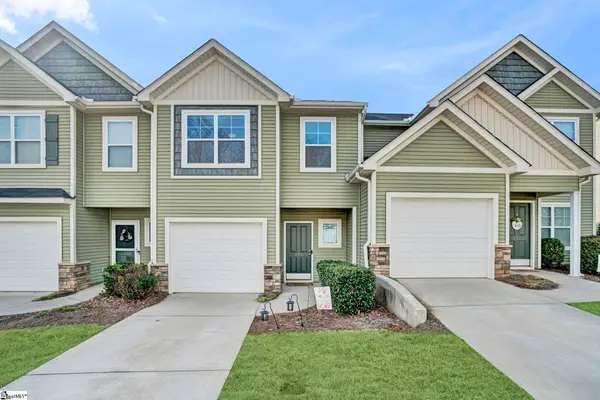 $270,000Active3 beds 3 baths
$270,000Active3 beds 3 baths775 Elmbrook Drive, Simpsonville, SC 29681
MLS# 1578869Listed by: REALTY ONE GROUP FREEDOM - New
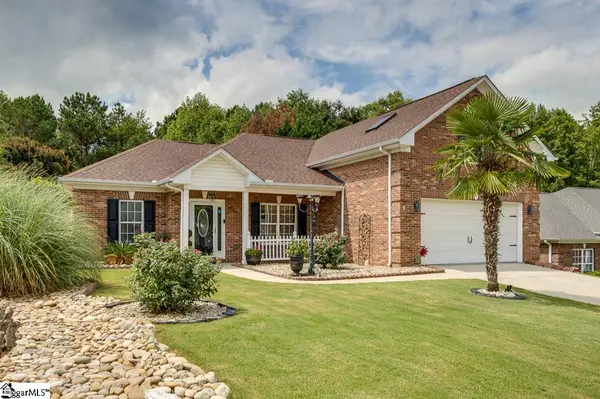 $439,500Active3 beds 2 baths
$439,500Active3 beds 2 baths9 Arabian Way, Simpsonville, SC 29681
MLS# 1578870Listed by: BOONE & ASSOCIATES OF GRV - New
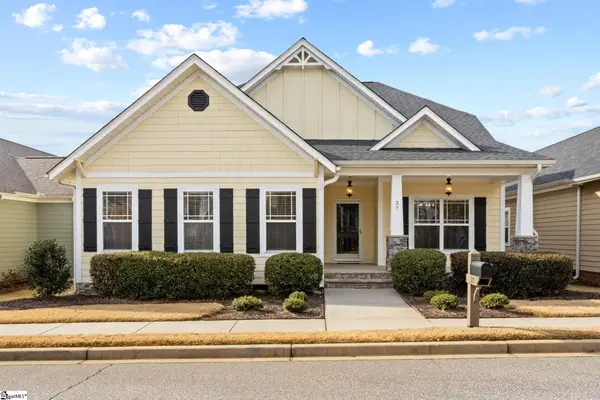 $449,681Active3 beds 2 baths
$449,681Active3 beds 2 baths27 Pine Island Drive, Simpsonville, SC 29681
MLS# 1578847Listed by: HERLONG SOTHEBY'S INTERNATIONAL - CLEMSON - New
 $610,000Active4 beds 3 baths2,976 sq. ft.
$610,000Active4 beds 3 baths2,976 sq. ft.1504 Plantation Drive, Simpsonville, SC 29681
MLS# 332482Listed by: I SAVE REALTY - Open Sun, 2 to 4pmNew
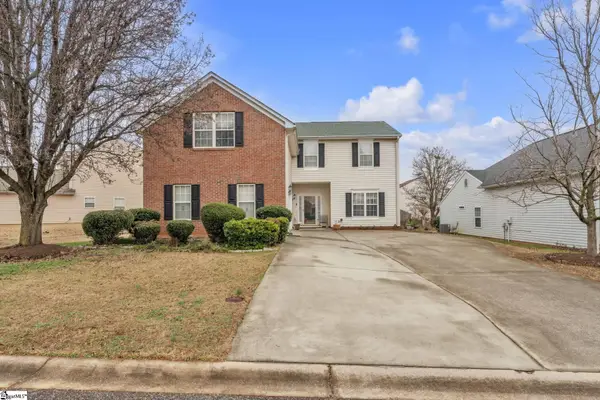 $399,900Active5 beds 3 baths
$399,900Active5 beds 3 baths4 Druid Hill Court, Simpsonville, SC 29681
MLS# 1578827Listed by: KELLER WILLIAMS GREENVILLE CENTRAL - New
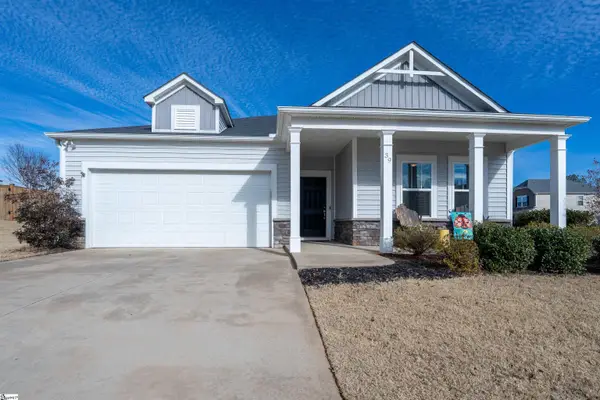 $400,000Active4 beds 3 baths
$400,000Active4 beds 3 baths39 Larson Drive, Simpsonville, SC 29681
MLS# 1578828Listed by: ALLEN TATE - GREENVILLE/SIMP. - New
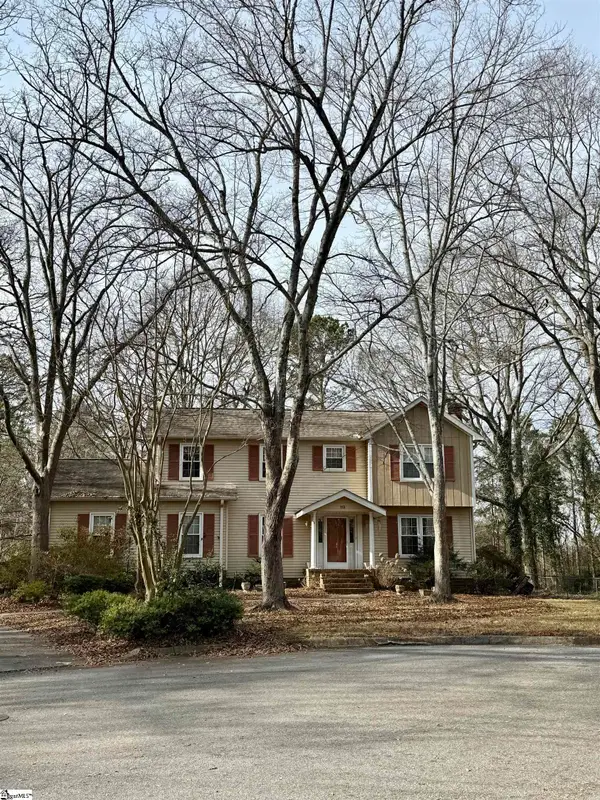 $299,900Active3 beds 3 baths
$299,900Active3 beds 3 baths113 Lexington Court, Simpsonville, SC 29681
MLS# 1578829Listed by: EXP REALTY LLC - New
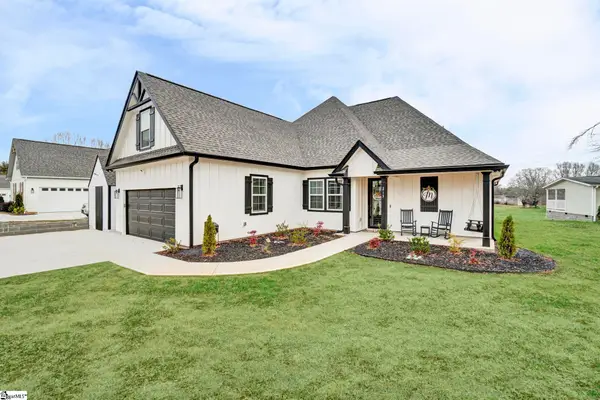 $565,000Active3 beds 2 baths
$565,000Active3 beds 2 baths213 Burdette Road, Simpsonville, SC 29681
MLS# 1578821Listed by: XSELL UPSTATE - New
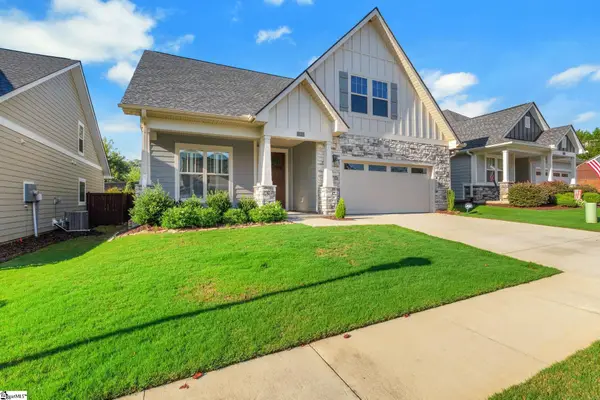 $495,000Active4 beds 3 baths
$495,000Active4 beds 3 baths103 Ingrid Place, Simpsonville, SC 29681
MLS# 1578823Listed by: BHHS C.DAN JOYNER-WOODRUFF RD - New
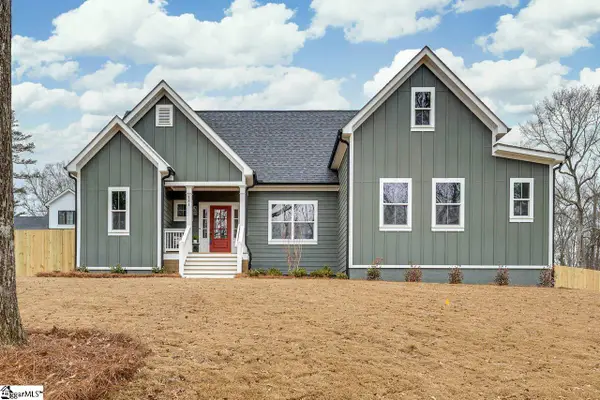 $619,900Active3 beds 3 baths
$619,900Active3 beds 3 baths131 Terrace Circle, Simpsonville, SC 29681
MLS# 1578825Listed by: RE/MAX EXECUTIVE
