17 Penrith Court, Simpsonville, SC 29681
Local realty services provided by:Better Homes and Gardens Real Estate Young & Company
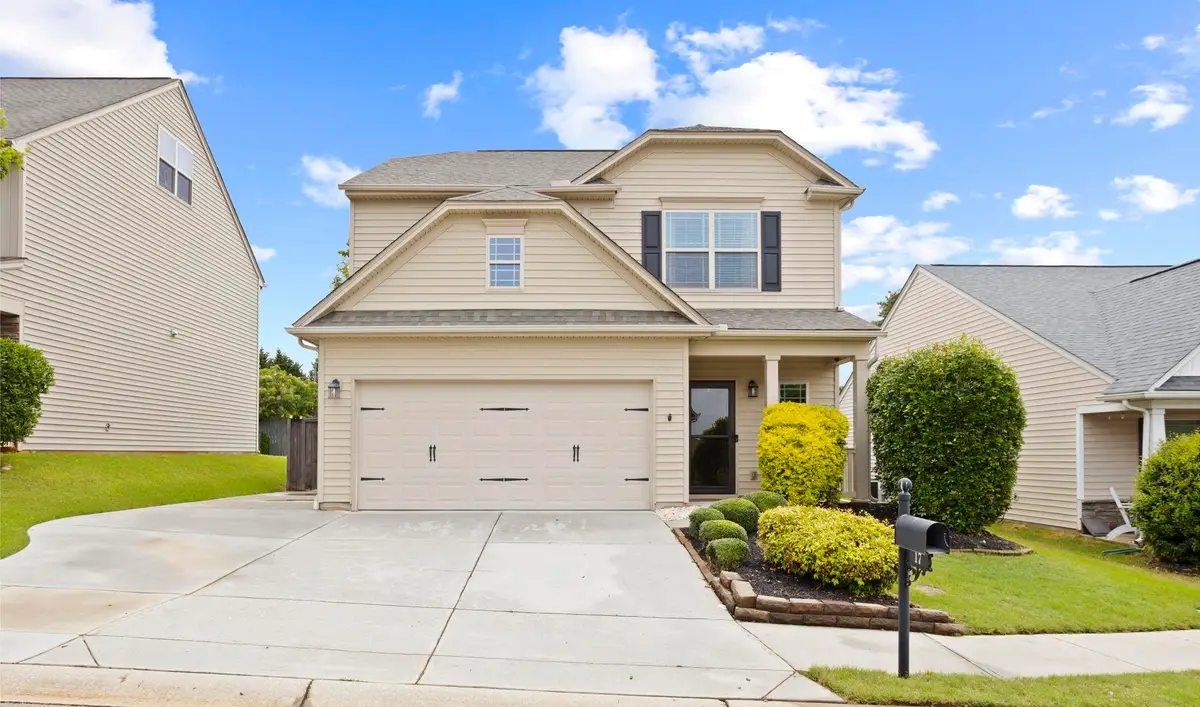

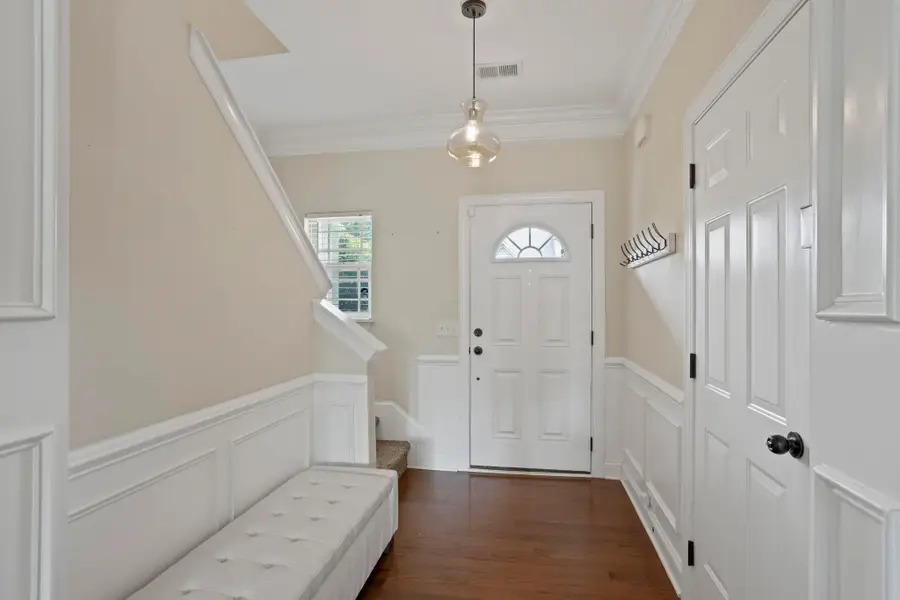
17 Penrith Court,Simpsonville, SC 29681
$314,900
- 3 Beds
- 3 Baths
- 1,820 sq. ft.
- Single family
- Active
Listed by:mitzi kirsch
Office:century 21 blackwell & co
MLS#:324570
Source:SC_SMLS
Price summary
- Price:$314,900
- Price per sq. ft.:$173.02
About this home
Great Simpsonville location!! Located minutes from Five Forks with easy access to interstates, which is great for commuting to schools and shopping! The entry foyer opens to the large family room and kitchen areas. The eat-in kitchen has a walk in pantry, breakfast bar, smooth top range, dishwasher, microwave, and refrigerator. The kitchen and great room areas adjoin for easy entertaining. The half bath is located on the main level. The kitchen opens to a patio area overlooking the privacy-fenced backyard. The patio has a sidewalk to the front driveway area. The upstairs of the home has a central loft area. This can be a home office, play area, movie area, etc. The master suite has a full bath with a garden tub, double vanity, separate shower, and walk-in closet. The guest rooms are spacious and share a hall bathroom. The laundry room is also upstairs, making it convenient to all of the bedrooms. Enjoy the neighborhood sidewalks and amenities!
Contact an agent
Home facts
- Year built:2015
- Listing Id #:324570
- Added:76 day(s) ago
- Updated:July 28, 2025 at 03:14 PM
Rooms and interior
- Bedrooms:3
- Total bathrooms:3
- Full bathrooms:2
- Half bathrooms:1
- Living area:1,820 sq. ft.
Heating and cooling
- Cooling:Central Forced
- Heating:Forced Warm Air, Gas - Natural
Structure and exterior
- Roof:Architectural
- Year built:2015
- Building area:1,820 sq. ft.
- Lot area:0.13 Acres
Schools
- High school:9-Fountain Inn High
- Middle school:8-Rudolph Gordon
- Elementary school:8-Rudolph Gordon
Utilities
- Water:Public Water
- Sewer:Public Sewer
Finances and disclosures
- Price:$314,900
- Price per sq. ft.:$173.02
- Tax amount:$1,650 (2024)
New listings near 17 Penrith Court
- New
 $299,900Active3 beds 2 baths
$299,900Active3 beds 2 baths104 Penrith Court, Simpsonville, SC 29681
MLS# 1566444Listed by: KELLER WILLIAMS ONE - New
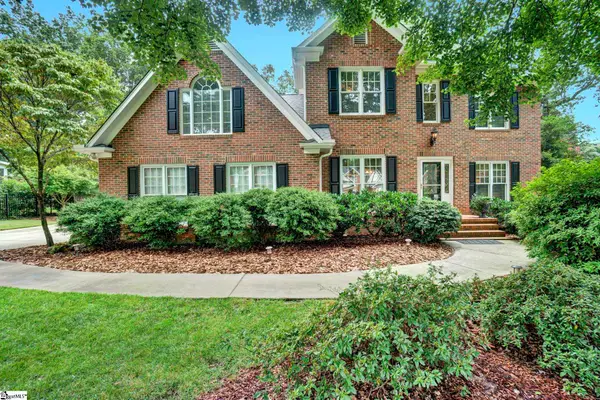 $679,900Active4 beds 3 baths
$679,900Active4 beds 3 baths213 Winter Brook Lane, Simpsonville, SC 29681
MLS# 1566422Listed by: XSELL UPSTATE - New
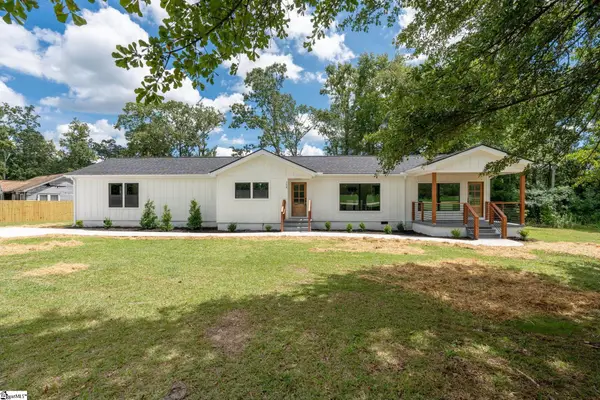 $635,000Active4 beds 3 baths
$635,000Active4 beds 3 baths124 Edwards Circle, Simpsonville, SC 29681
MLS# 1566423Listed by: WILSON ASSOCIATES - Open Sun, 2 to 4pmNew
 $429,900Active4 beds 3 baths
$429,900Active4 beds 3 baths5 Foxbourne Way, Simpsonville, SC 29681
MLS# 1566396Listed by: BHHS C DAN JOYNER - MIDTOWN - New
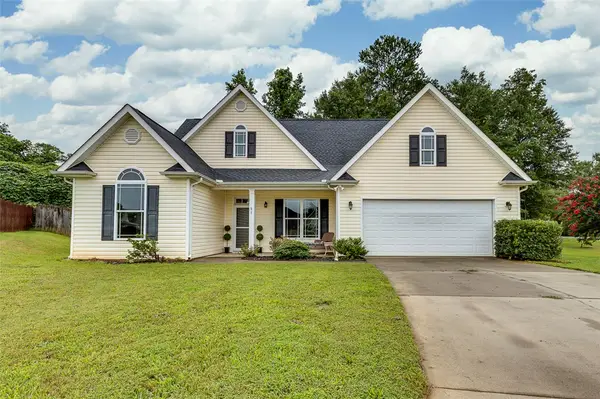 $345,000Active3 beds 2 baths1,642 sq. ft.
$345,000Active3 beds 2 baths1,642 sq. ft.7 Cabrini Court, Simpsonville, SC 29680
MLS# 20291316Listed by: BHHS C DAN JOYNER - ANDERSON - New
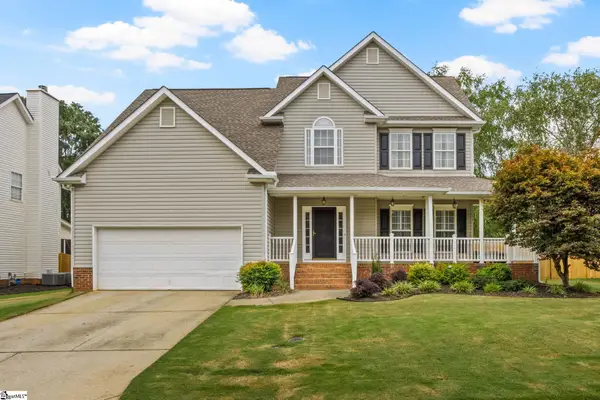 $425,000Active4 beds 3 baths
$425,000Active4 beds 3 baths124 Summer Hill Road, Simpsonville, SC 29681
MLS# 1566374Listed by: KELLER WILLIAMS DRIVE - New
 $795,000Active6 beds 5 baths
$795,000Active6 beds 5 baths1007 River Walk Drive, Simpsonville, SC 29681
MLS# 1566389Listed by: COLDWELL BANKER CAINE/WILLIAMS - New
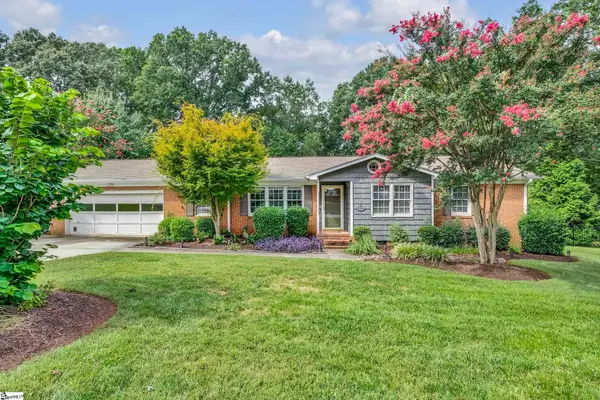 $315,000Active3 beds 2 baths
$315,000Active3 beds 2 baths104 Delmar Drive, Simpsonville, SC 29680
MLS# 1566364Listed by: COLDWELL BANKER CAINE/WILLIAMS - New
 $515,000Active4 beds 4 baths
$515,000Active4 beds 4 baths217 Lovelace Court, Simpsonville, SC 29681
MLS# 1566365Listed by: COMPASS CAROLINAS, LLC - New
 $410,000Active3 beds 3 baths
$410,000Active3 beds 3 baths5 Grayhawk Way, Simpsonville, SC 29681
MLS# 1566362Listed by: BLUEFIELD REALTY GROUP
