18 Larson Drive, Simpsonville, SC 29681
Local realty services provided by:Better Homes and Gardens Real Estate Medley
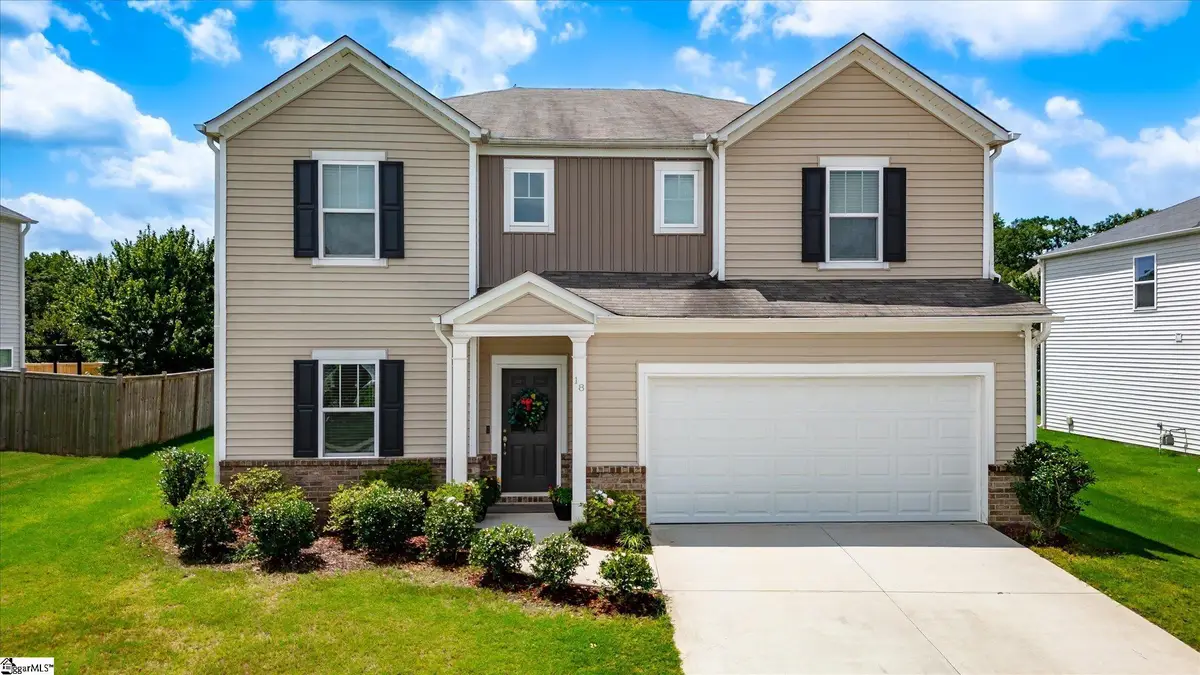
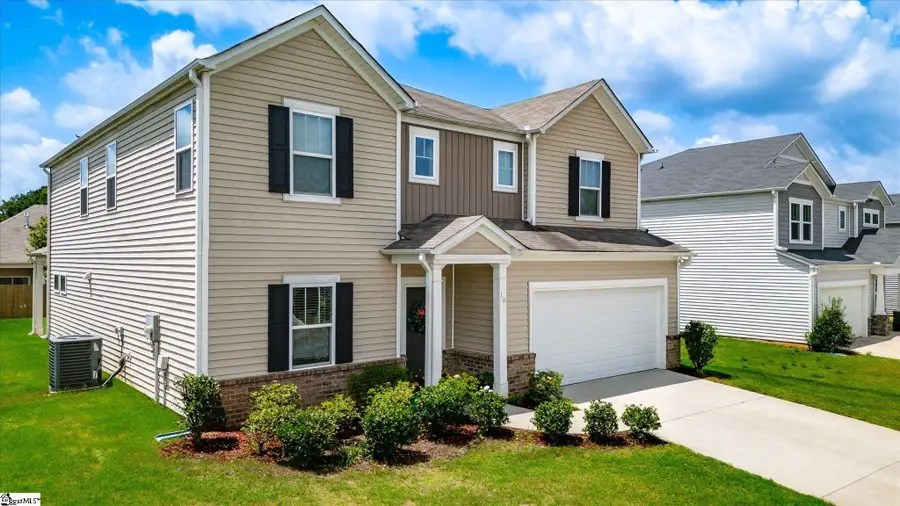
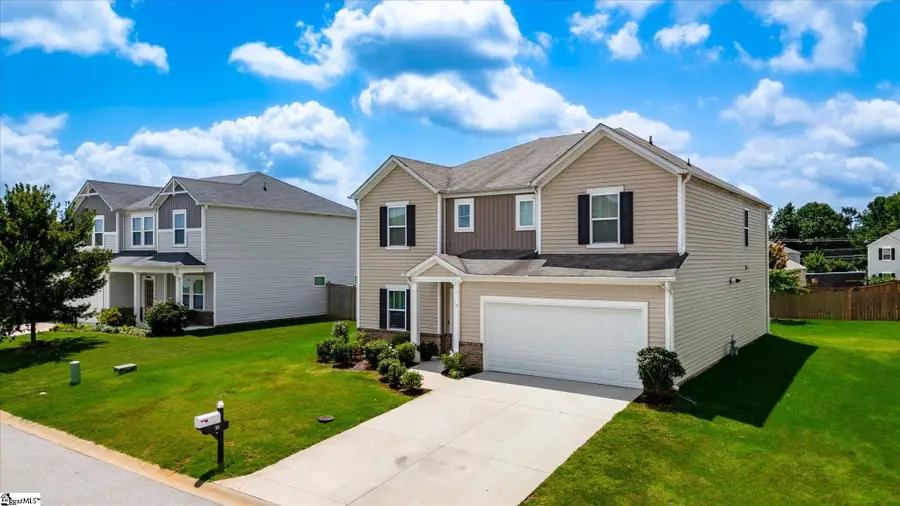
18 Larson Drive,Simpsonville, SC 29681
$449,000
- 5 Beds
- 3 Baths
- - sq. ft.
- Single family
- Active
Listed by:robin dempsey
Office:agent group realty - greenville
MLS#:1565311
Source:SC_GGAR
Price summary
- Price:$449,000
- Monthly HOA dues:$81
About this home
OPEN HOUSE Sunday, 8-17 from 2-4! Beautiful well maintained home in the Hawthorne Ridge community. Bright, clean kitchen has plenty of cabinets and counter space with even a lot more storage in the walk-in pantry which is just off of the butler's pantry space. What a great set up for entertaining! The countertops are a lovely granite with a tile backsplash as a nice backdrop. Also on the first floor is a guest bedroom and full bath. This is always an excellent spot for guests who may not be able to manage the stairs with ease. The Primary Suite is on the upper level. What an awesome space to retreat from the day! Extra large bedroom, roomy bathroom with separate shower and garden tub, and finally the closet you have been looking for that can accommodate your wardrobe! The other bedrooms are also very spacious with plenty of room for your bedroom furniture. The covered patio area is a great place to enjoy the outdoors without having to be in direct sunlight. This is simply an awesome home ready for you to enjoy.
Contact an agent
Home facts
- Year built:2019
- Listing Id #:1565311
- Added:11 day(s) ago
- Updated:August 12, 2025 at 03:15 PM
Rooms and interior
- Bedrooms:5
- Total bathrooms:3
- Full bathrooms:3
Heating and cooling
- Cooling:Electric
- Heating:Electric, Forced Air
Structure and exterior
- Roof:Composition
- Year built:2019
- Lot area:0.18 Acres
Schools
- High school:Fountain Inn High
- Middle school:Rudolph Gordon
- Elementary school:Rudolph Gordon
Utilities
- Water:Public
- Sewer:Public Sewer
Finances and disclosures
- Price:$449,000
- Tax amount:$1,705
New listings near 18 Larson Drive
- New
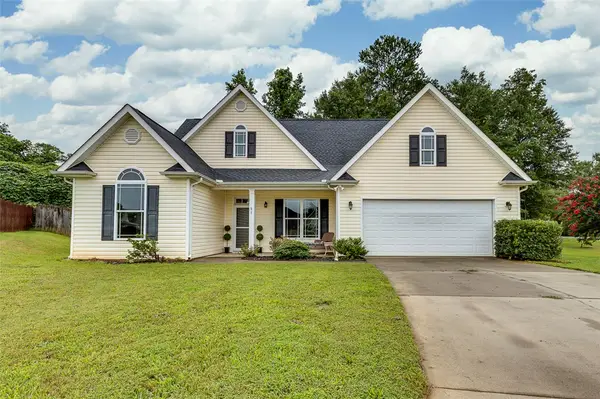 $345,000Active3 beds 2 baths1,642 sq. ft.
$345,000Active3 beds 2 baths1,642 sq. ft.7 Cabrini Court, Simpsonville, SC 29680
MLS# 20291316Listed by: BHHS C DAN JOYNER - ANDERSON - New
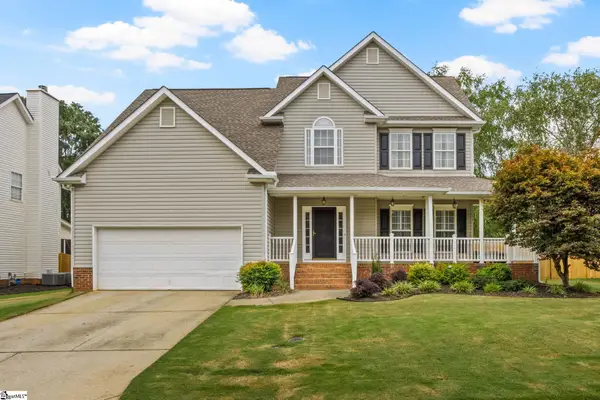 $425,000Active4 beds 3 baths
$425,000Active4 beds 3 baths124 Summer Hill Road, Simpsonville, SC 29681
MLS# 1566374Listed by: KELLER WILLIAMS DRIVE - New
 $795,000Active6 beds 5 baths
$795,000Active6 beds 5 baths1007 River Walk Drive, Simpsonville, SC 29681
MLS# 1566389Listed by: COLDWELL BANKER CAINE/WILLIAMS - New
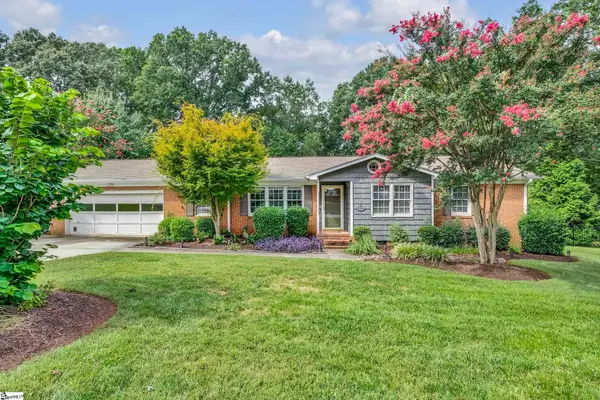 $315,000Active3 beds 2 baths
$315,000Active3 beds 2 baths104 Delmar Drive, Simpsonville, SC 29680
MLS# 1566364Listed by: COLDWELL BANKER CAINE/WILLIAMS - New
 $515,000Active4 beds 4 baths
$515,000Active4 beds 4 baths217 Lovelace Court, Simpsonville, SC 29681
MLS# 1566365Listed by: COMPASS CAROLINAS, LLC - New
 $410,000Active3 beds 3 baths
$410,000Active3 beds 3 baths5 Grayhawk Way, Simpsonville, SC 29681
MLS# 1566362Listed by: BLUEFIELD REALTY GROUP - Open Sat, 2 to 4pmNew
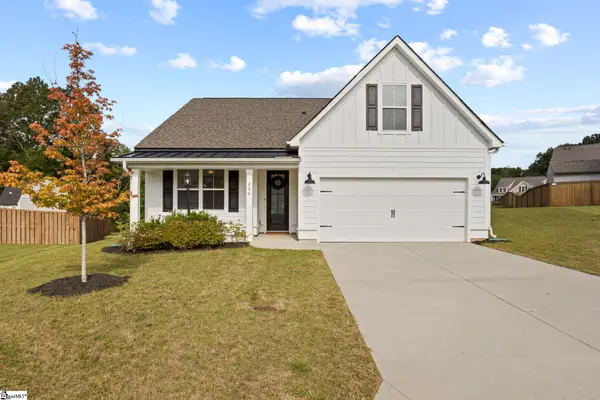 $400,000Active3 beds 2 baths
$400,000Active3 beds 2 baths204 Port Hudson Court, Simpsonville, SC 29680
MLS# 1566350Listed by: ALLEN TATE GREENVILLE WEST END - New
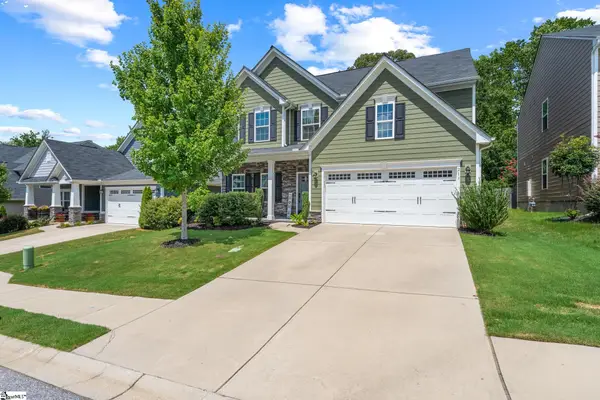 $439,900Active3 beds 3 baths
$439,900Active3 beds 3 baths214 Limberlock Way, Simpsonville, SC 29681
MLS# 1566352Listed by: KELLER WILLIAMS REALTY - Open Fri, 3 to 6pmNew
 $389,900Active4 beds 3 baths
$389,900Active4 beds 3 baths214 Appomattox Drive, Simpsonville, SC 29681
MLS# 1566332Listed by: BLACKSTREAM INTERNATIONAL RE - New
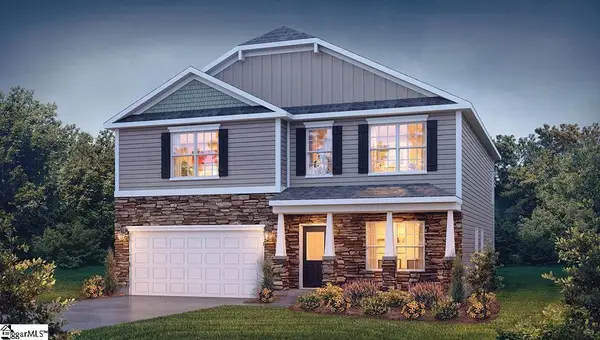 $386,590Active4 beds 3 baths
$386,590Active4 beds 3 baths309 Silicon Drive, Simpsonville, SC 29680
MLS# 1566333Listed by: D.R. HORTON

