2 Belterra Drive, Simpsonville, SC 29681-5471
Local realty services provided by:Better Homes and Gardens Real Estate Medley
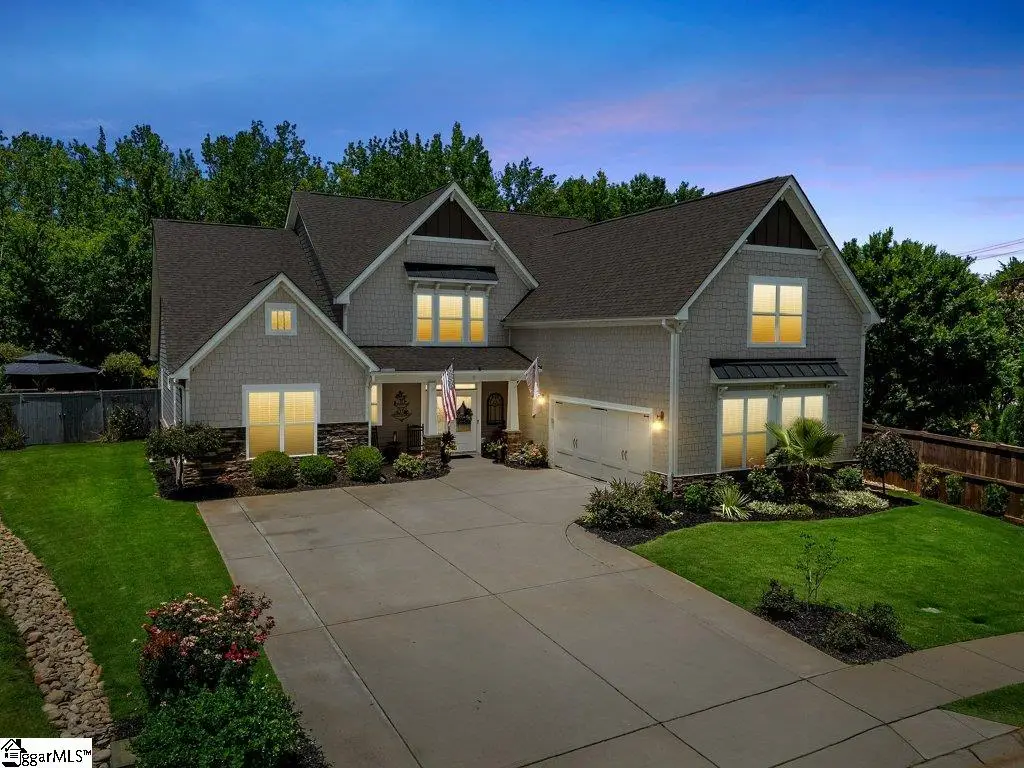
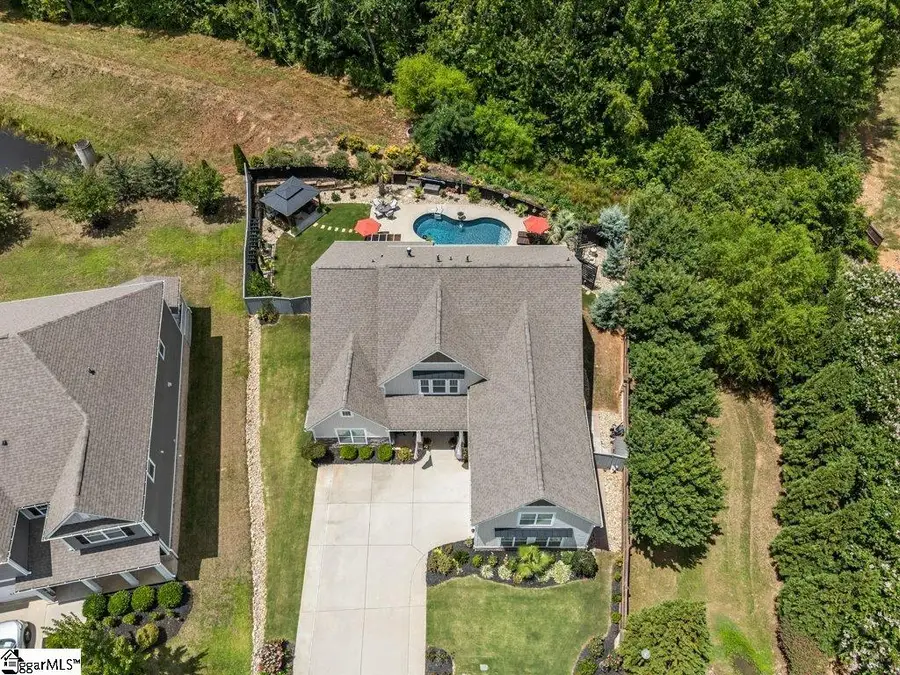
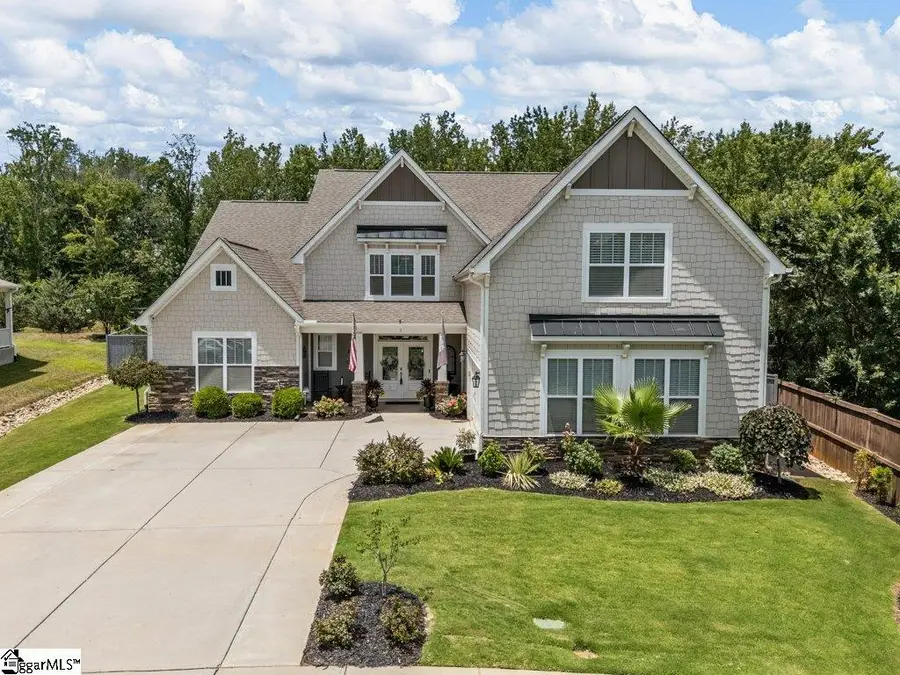
Listed by:mary scruggs
Office:solid ground properties
MLS#:1564083
Source:SC_GGAR
Price summary
- Price:$779,800
- Monthly HOA dues:$50
About this home
Stunning home in Brookhaven Subdivision won't last long! Location and beauty make this the perfect place to call home! Best floor plan in the neighborhood, the Chestnut, features an open floor plan suitable for a large family or multigenerational use. Home includes 5 bedrooms, 4 1/2 baths, walk-in laundry room and 2 car garage. Primary suite and guest en suite (currently being used as an office) on the main floor as well as a half bath. Walk upstairs to find 3 bedrooms, 2 full baths, a rec room and a finished flex room. Flex space is perfect for exercising, family TV nights, or an additional office space. Kitchen features include gorgeous quartz countertops, stunning ceramic tile backsplash, stainless steel appliances, gas cooktop, and a built-in microwave/convection combo. Casual dining area adjoins the kitchen and inviting living area. Tile shower in primary suite and tile floors and granite countertops in all bathrooms. Open the beautiful atrium doors from the family room OR the primary suite to a covered patio that includes an outdoor kitchen and relaxing cabana. Speaking of relaxing... relax in the 14x17x28 vinyl, 3' to 6' saltwater POOL (cantilever). Pool also includes a solar cover, gas heater, and a cartridge filter. Very low maintenance indeed. Backyard features a covered gazebo, completely fenced for privacy, a fully sodded yard, and a complete in-ground, four-zone programming irrigation system. Smart Home features that enhance convenience, security, and energy efficiency include Echo Show by Amazon, Honeywell thermostats upstairs and downstairs that can be adjusted remotely and an ADT system that locks/unlocks and opens and closes front and garage doors all with your phone! Conveniently located close to excellent shopping, dining, grocery stores, coffee shops, Southside Christian School, Pelham Medical Center, I-85, and Greenville Spartanburg International Airport. Come see this gorgeous home before it's gone!
Contact an agent
Home facts
- Year built:2020
- Listing Id #:1564083
- Added:22 day(s) ago
- Updated:August 14, 2025 at 04:41 PM
Rooms and interior
- Bedrooms:5
- Total bathrooms:5
- Full bathrooms:4
- Half bathrooms:1
Heating and cooling
- Cooling:Electric
- Heating:Forced Air, Natural Gas
Structure and exterior
- Roof:Architectural
- Year built:2020
- Lot area:0.29 Acres
Schools
- High school:Mauldin
- Middle school:Mauldin
- Elementary school:Monarch
Utilities
- Water:Public
- Sewer:Public Sewer
Finances and disclosures
- Price:$779,800
- Tax amount:$2,647
New listings near 2 Belterra Drive
- Open Sun, 2 to 4pmNew
 $429,900Active4 beds 3 baths
$429,900Active4 beds 3 baths5 Foxbourne Way, Simpsonville, SC 29681
MLS# 1566396Listed by: BHHS C DAN JOYNER - MIDTOWN - New
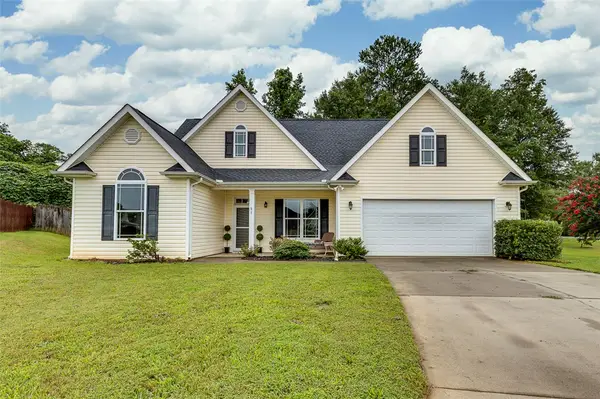 $345,000Active3 beds 2 baths1,642 sq. ft.
$345,000Active3 beds 2 baths1,642 sq. ft.7 Cabrini Court, Simpsonville, SC 29680
MLS# 20291316Listed by: BHHS C DAN JOYNER - ANDERSON - New
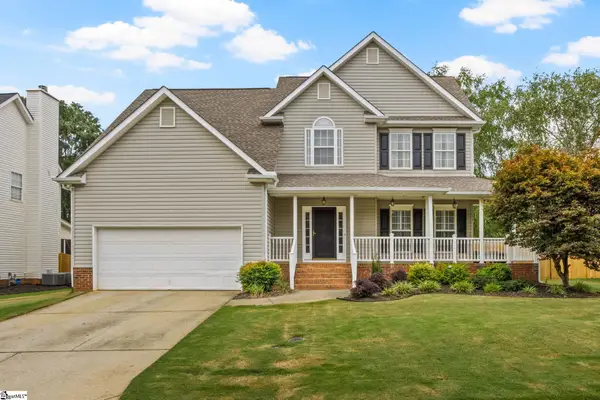 $425,000Active4 beds 3 baths
$425,000Active4 beds 3 baths124 Summer Hill Road, Simpsonville, SC 29681
MLS# 1566374Listed by: KELLER WILLIAMS DRIVE - New
 $795,000Active6 beds 5 baths
$795,000Active6 beds 5 baths1007 River Walk Drive, Simpsonville, SC 29681
MLS# 1566389Listed by: COLDWELL BANKER CAINE/WILLIAMS - New
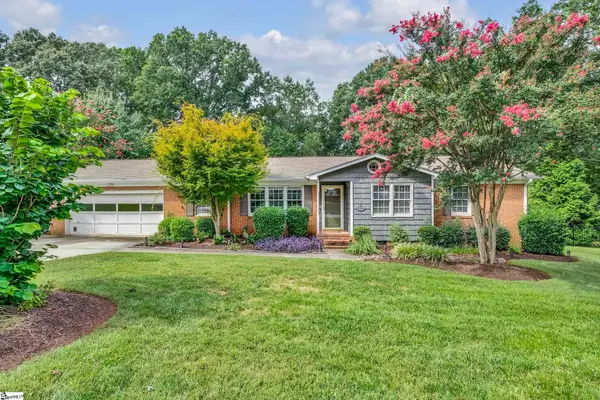 $315,000Active3 beds 2 baths
$315,000Active3 beds 2 baths104 Delmar Drive, Simpsonville, SC 29680
MLS# 1566364Listed by: COLDWELL BANKER CAINE/WILLIAMS - New
 $515,000Active4 beds 4 baths
$515,000Active4 beds 4 baths217 Lovelace Court, Simpsonville, SC 29681
MLS# 1566365Listed by: COMPASS CAROLINAS, LLC - New
 $410,000Active3 beds 3 baths
$410,000Active3 beds 3 baths5 Grayhawk Way, Simpsonville, SC 29681
MLS# 1566362Listed by: BLUEFIELD REALTY GROUP - Open Sat, 2 to 4pmNew
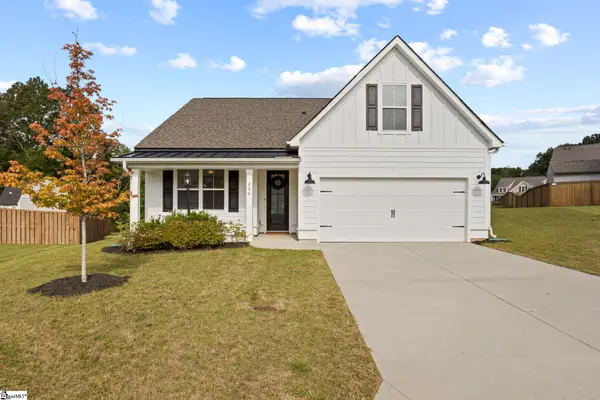 $400,000Active3 beds 2 baths
$400,000Active3 beds 2 baths204 Port Hudson Court, Simpsonville, SC 29680
MLS# 1566350Listed by: ALLEN TATE GREENVILLE WEST END - New
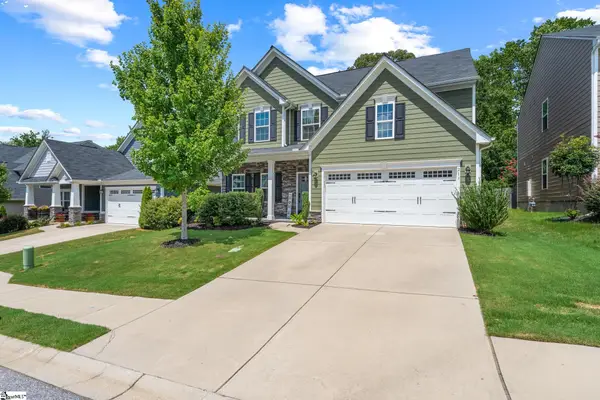 $439,900Active3 beds 3 baths
$439,900Active3 beds 3 baths214 Limberlock Way, Simpsonville, SC 29681
MLS# 1566352Listed by: KELLER WILLIAMS REALTY - Open Fri, 3 to 6pmNew
 $389,900Active4 beds 3 baths
$389,900Active4 beds 3 baths214 Appomattox Drive, Simpsonville, SC 29681
MLS# 1566332Listed by: BLACKSTREAM INTERNATIONAL RE

