204 Staffordshire Way, Simpsonville, SC 29681
Local realty services provided by:Better Homes and Gardens Real Estate Medley
204 Staffordshire Way,Simpsonville, SC 29681
$310,000
- 4 Beds
- 3 Baths
- - sq. ft.
- Single family
- Active
Listed by:aris r mendez
Office:arml co realty group
MLS#:1557589
Source:SC_GGAR
Price summary
- Price:$310,000
- Monthly HOA dues:$5
About this home
Welcome to 204 Staffordshire Way Simpsonville SC 29681 – an FHA Assumable Mortgage at a GREAT RATE. This Spacious & Updated Traditional Home in One of the Area’s Most Desirable Locations! This beautifully maintained 4-bedroom 2.5-bath home has beautiful curb appeal with its inviting large front porch and sits in a highly sought-after Simpsonville community in area 032. Recent updates include a brand-new architectural roof and a new 2nd-floor exterior HVAC unit providing peace of mind for years to come. Step inside to a functional and flowing floor plan featuring a living and dining room combination an oversized great room and an open-concept kitchen that connects seamlessly to the breakfast area. The main living areas are enhanced with laminate hardwood flooring while the kitchen breakfast area hallways and half bath feature durable ceramic tile. The kitchen is a chef’s dream with a central island and stainless steel appliances that convey (refrigerator washer and dryer not included). Perfect for both everyday living and entertaining. Upstairs the spacious owner’s suite offers a vaulted ceiling ceiling fan dual vanity garden tub with a shower. All additional bedrooms are nicely sizes and include ceiling fan lighting. The room over the garage includes a closet and currently ideal as a 4th bedroom but it can be a home office or media/ rec room. The wood-burning fireplace in the great room has never been used and the home includes a nicely sized deck overlooking a fully fenced backyard ideal for outdoor living your pets or play. This home combines comfort flexibility and style all within minutes of great schools all shopping hospitals restaurants and near major commuting routes.
Contact an agent
Home facts
- Year built:1995
- Listing ID #:1557589
- Added:136 day(s) ago
- Updated:September 29, 2025 at 11:43 PM
Rooms and interior
- Bedrooms:4
- Total bathrooms:3
- Full bathrooms:2
- Half bathrooms:1
Heating and cooling
- Cooling:Electric
- Heating:Forced Air, Multi-Units, Natural Gas
Structure and exterior
- Roof:Architectural
- Year built:1995
- Lot area:0.28 Acres
Schools
- High school:Hillcrest
- Middle school:Hillcrest
- Elementary school:Bells Crossing
Utilities
- Water:Public
- Sewer:Public Sewer
Finances and disclosures
- Price:$310,000
- Tax amount:$1,247
New listings near 204 Staffordshire Way
- New
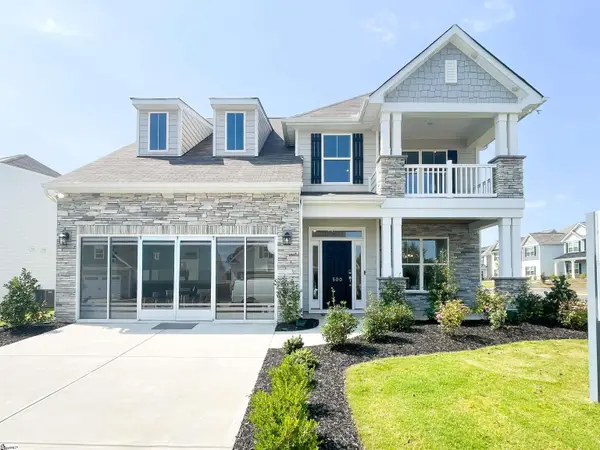 $475,000Active5 beds 4 baths
$475,000Active5 beds 4 baths500 Bartoli Court, Simpsonville, SC 29680
MLS# 1570787Listed by: EASTWOOD HOMES - New
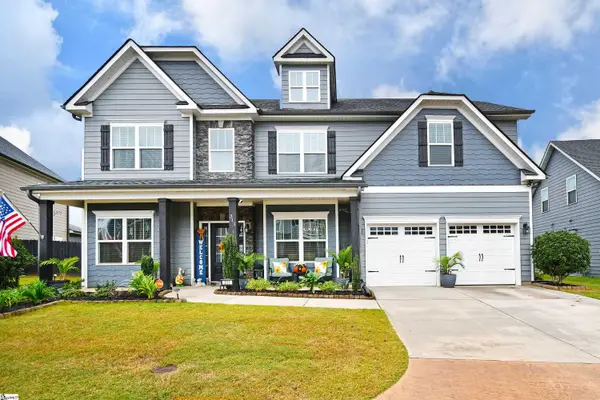 $575,000Active4 beds 4 baths
$575,000Active4 beds 4 baths311 Linsdtrom Court, Simpsonville, SC 29680
MLS# 1570748Listed by: RE/MAX EXECUTIVE - New
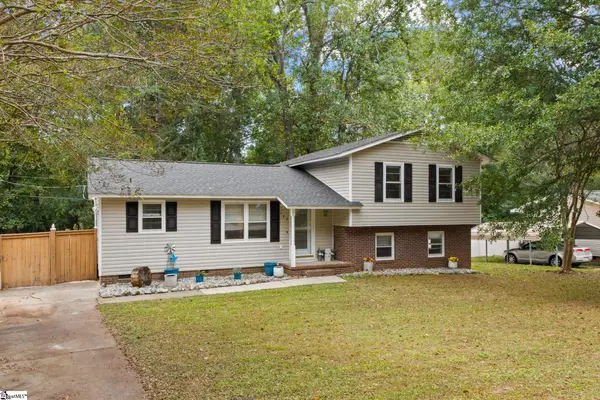 $310,000Active4 beds 2 baths
$310,000Active4 beds 2 baths126 Ashdown Drive, Simpsonville, SC 29680
MLS# 1570753Listed by: CENTURY 21 BLACKWELL & CO - New
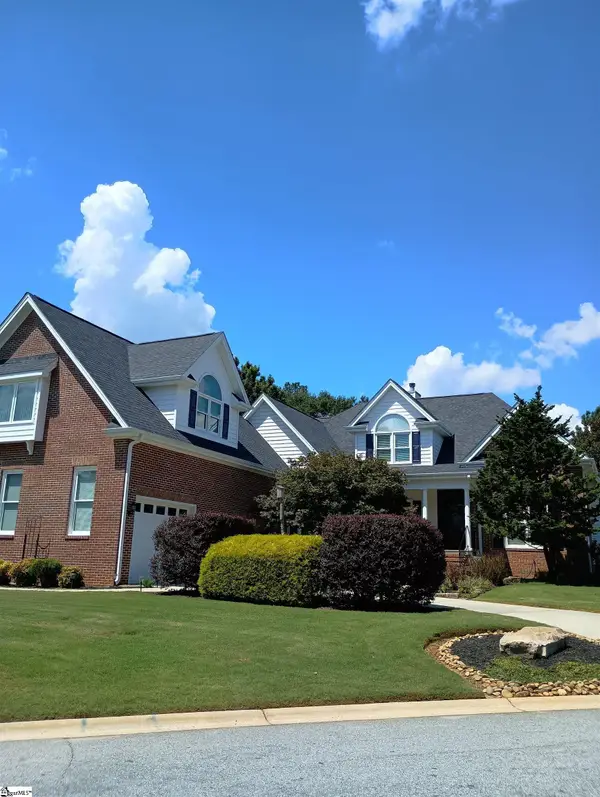 $830,000Active5 beds 4 baths
$830,000Active5 beds 4 baths2 Cricken Tree Drive, Simpsonville, SC 29681
MLS# 1570755Listed by: HOMECOIN.COM - New
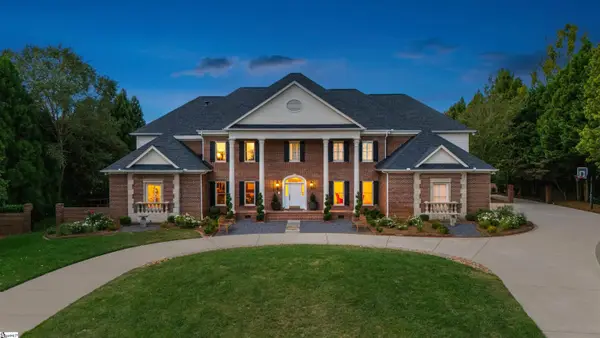 $2,499,000Active6 beds 7 baths
$2,499,000Active6 beds 7 baths204 Kilgore Circle, Simpsonville, SC 29681
MLS# 1570732Listed by: BLACKSTREAM INTERNATIONAL RE - New
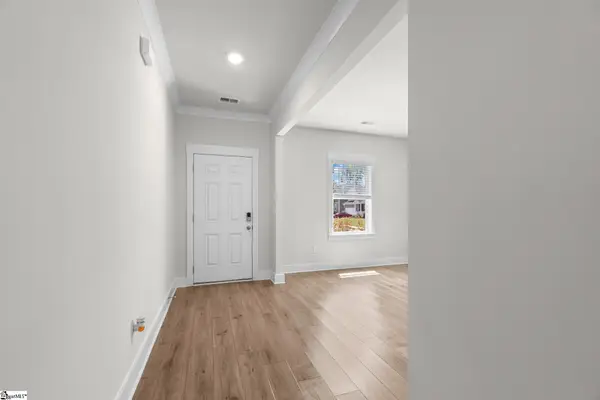 $445,000Active5 beds 4 baths
$445,000Active5 beds 4 baths30 Shorncliffe Road, Simpsonville, SC 29680
MLS# 1570718Listed by: JPAR MAGNOLIA GROUP GREENVILLE - New
 $249,900Active3 beds 2 baths
$249,900Active3 beds 2 baths213 W Trade Street, Simpsonville, SC 29681
MLS# 1570694Listed by: BHHS C DAN JOYNER - MIDTOWN - New
 $456,000Active5 beds 3 baths
$456,000Active5 beds 3 baths112 Woodcross Drive, Simpsonville, SC 29681
MLS# 1570661Listed by: BHHS C DAN JOYNER - AUGUSTA RD - New
 $65,000Active0.78 Acres
$65,000Active0.78 Acres39 Windy Lane, Simpsonville, SC 29681
MLS# 1570650Listed by: KELLER WILLIAMS GREENVILLE CENTRAL - New
 $425,000Active4 beds 3 baths
$425,000Active4 beds 3 baths20 Red Jonathan Court, Simpsonville, SC 29681
MLS# 1570614Listed by: BHHS C.DAN JOYNER-WOODRUFF RD
