206 Sun Shower Way, Simpsonville, SC 29681
Local realty services provided by:Better Homes and Gardens Real Estate Young & Company
206 Sun Shower Way,Simpsonville, SC 29681
$685,000
- 4 Beds
- 4 Baths
- - sq. ft.
- Single family
- Sold
Listed by: charlotte b sarvis
Office: that realty group
MLS#:1569096
Source:SC_GGAR
Sorry, we are unable to map this address
Price summary
- Price:$685,000
- Monthly HOA dues:$36.67
About this home
Beautiful 4BR/3.5BA Craftsman Home in Morton Grove! Like-new and nestled on a corner lot in a quiet cul-de-sac, this home offers the perfect blend of privacy and convenience. Located in charming Morton Grove of Simpsonville, you’ll feel tucked away in the country while being just minutes from shopping and dining. The private, park-like backyard is ideal for relaxing or entertaining, complete with a spacious patio perfect for grilling. Inside, the home shines with updated lighting, designer colors, and stylish fixtures throughout. Multiple living spaces include a Great Room with gas fireplace, a sunroom, bonus room, and a loft—plus tons of storage! The main-level primary suite features a spa-like bath with double vanities, an oversized shower with bench, and a soaking tub. The custom closet system adds incredible organization for clothes, shoes, and accessories. Upstairs, three additional bedrooms each have access to a full bath. The chef’s kitchen is a true highlight, boasting a gas cooktop, double wall ovens, beautiful cream cabinetry with roll-out storage, granite counters, tile backsplash, walk-in pantry, butler’s pantry, and an eat-in bar. Outdoor living is complemented by a 3-car garage, with the third bay transformed into an amazing “man cave”—complete with built-ins and a mounted wall TV that convey with the home. The 2-car garage also includes built-ins. Additional features include wrought iron staircase rails, detailed trim throughout, and a wonderful flow for entertaining. Several stylish extras convey with the home (primary bath vanity has a retractable makeup wall mirror , dining room sconces & mirror, laundry wall drying rack, and floating shelves in upstairs baths). This stunning home truly has it all—style, space, and thoughtful details!
Contact an agent
Home facts
- Year built:2016
- Listing ID #:1569096
- Added:109 day(s) ago
- Updated:December 29, 2025 at 08:44 PM
Rooms and interior
- Bedrooms:4
- Total bathrooms:4
- Full bathrooms:3
- Half bathrooms:1
Heating and cooling
- Cooling:Electric
- Heating:Multi-Units, Natural Gas
Structure and exterior
- Roof:Composition
- Year built:2016
Schools
- High school:Hillcrest
- Middle school:Hillcrest
- Elementary school:Bethel
Utilities
- Water:Public
- Sewer:Public Sewer
Finances and disclosures
- Price:$685,000
- Tax amount:$2,280
New listings near 206 Sun Shower Way
- New
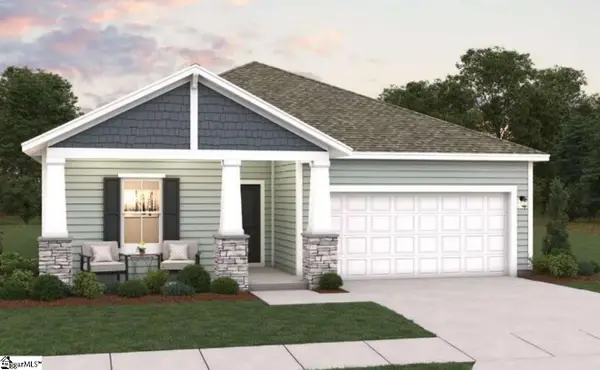 $358,570Active4 beds 3 baths
$358,570Active4 beds 3 baths18 Red Bank Road, Simpsonville, SC 29681
MLS# 1577783Listed by: DFH REALTY GEORGIA, LLC - New
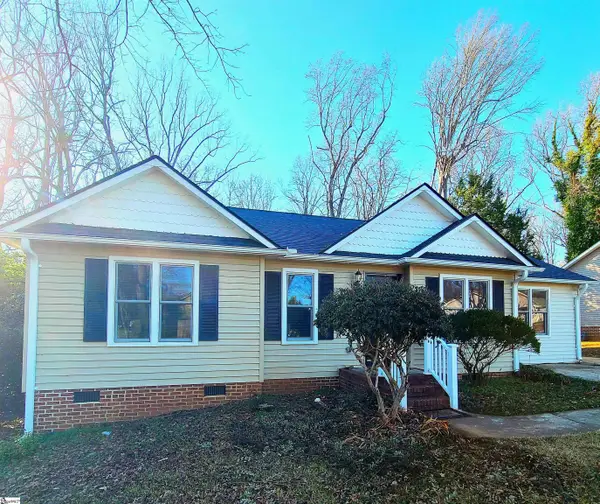 $250,000Active4 beds 3 baths
$250,000Active4 beds 3 baths200 Dunwoody` Drive, Simpsonville, SC 29681
MLS# 1577777Listed by: KELLER WILLIAMS GREENVILLE CENTRAL - New
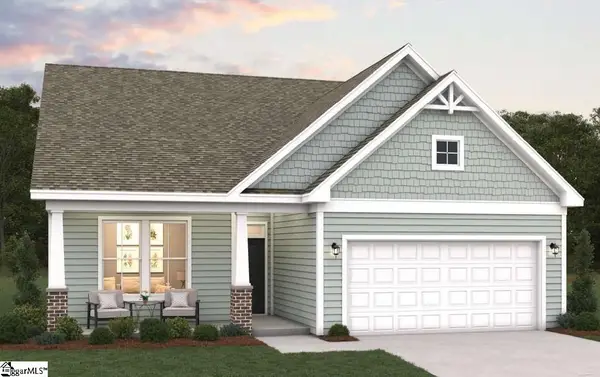 $339,465Active3 beds 2 baths
$339,465Active3 beds 2 baths20 Red Bank Road, Simpsonville, SC 29681
MLS# 1577779Listed by: DFH REALTY GEORGIA, LLC - New
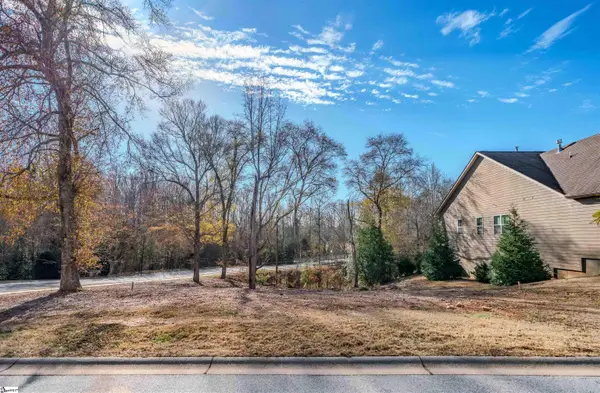 $87,000Active0.25 Acres
$87,000Active0.25 Acres1 Quiet Creek Cour Court, Simpsonville, SC 29681
MLS# 1577769Listed by: ALPINE REAL ESTATE - New
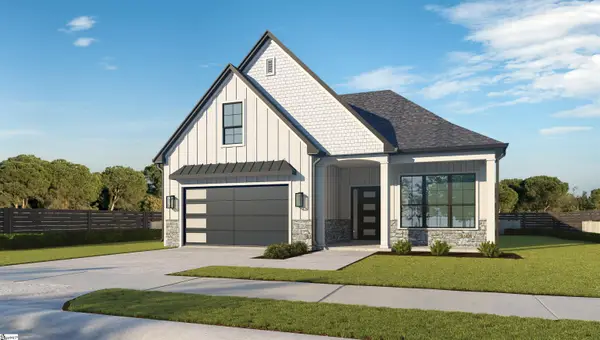 $676,500Active4 beds 3 baths
$676,500Active4 beds 3 baths6 Adrian Way, Simpsonville, SC 29680
MLS# 1577749Listed by: RE/MAX EXECUTIVE - New
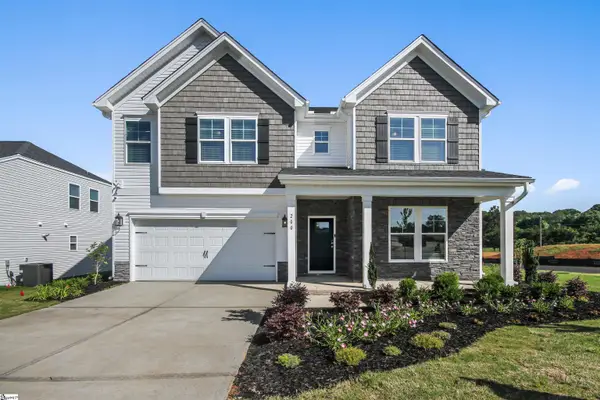 $417,280Active4 beds 4 baths
$417,280Active4 beds 4 baths809 Maridian Street, Simpsonville, SC 29680
MLS# 1577744Listed by: SM SOUTH CAROLINA BROKERAGE, L - New
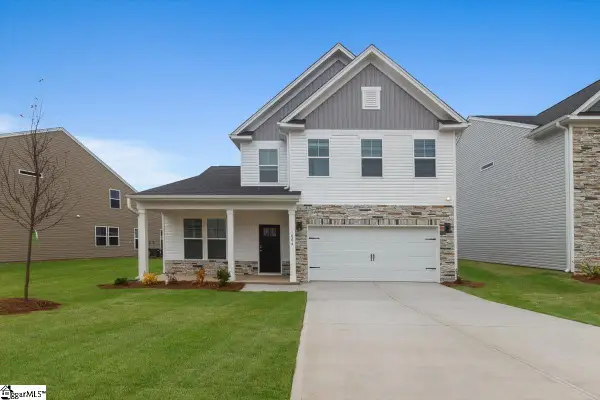 $383,345Active4 beds 3 baths
$383,345Active4 beds 3 baths807 Maridian Street, Simpsonville, SC 29680
MLS# 1577746Listed by: SM SOUTH CAROLINA BROKERAGE, L - New
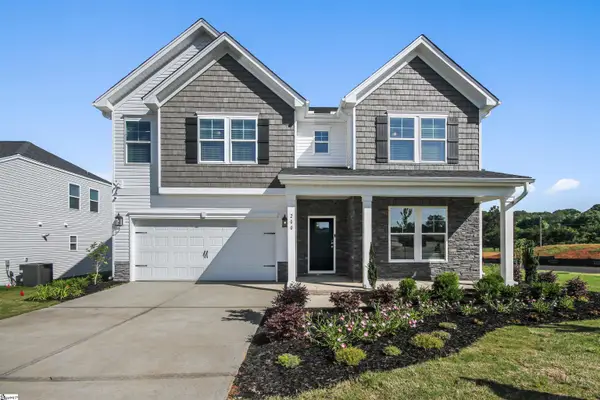 $413,280Active4 beds 4 baths
$413,280Active4 beds 4 baths805 Maridian Street, Simpsonville, SC 29680
MLS# 1577743Listed by: SM SOUTH CAROLINA BROKERAGE, L - New
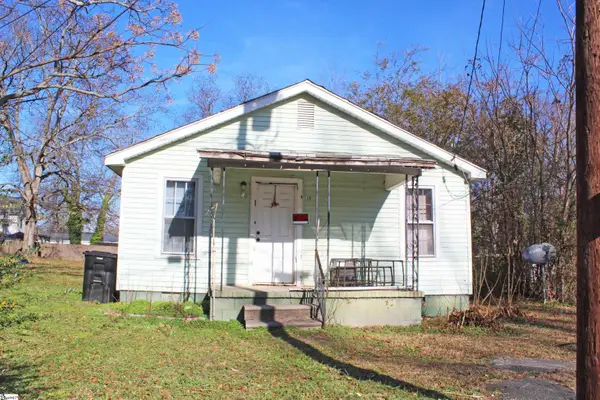 $123,000Active2 beds 1 baths
$123,000Active2 beds 1 baths103 Moore Street, Simpsonville, SC 29681
MLS# 1577734Listed by: THE REAL ESTATE SHOPPE LLC - New
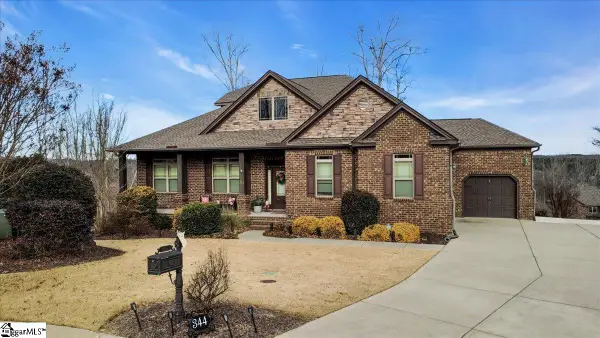 $850,000Active6 beds 5 baths
$850,000Active6 beds 5 baths344 Montalcino Way, Simpsonville, SC 29681
MLS# 1577731Listed by: BHHS C DAN JOYNER - MIDTOWN
