210 Bayridge Road, Simpsonville, SC 29680
Local realty services provided by:Better Homes and Gardens Real Estate Palmetto
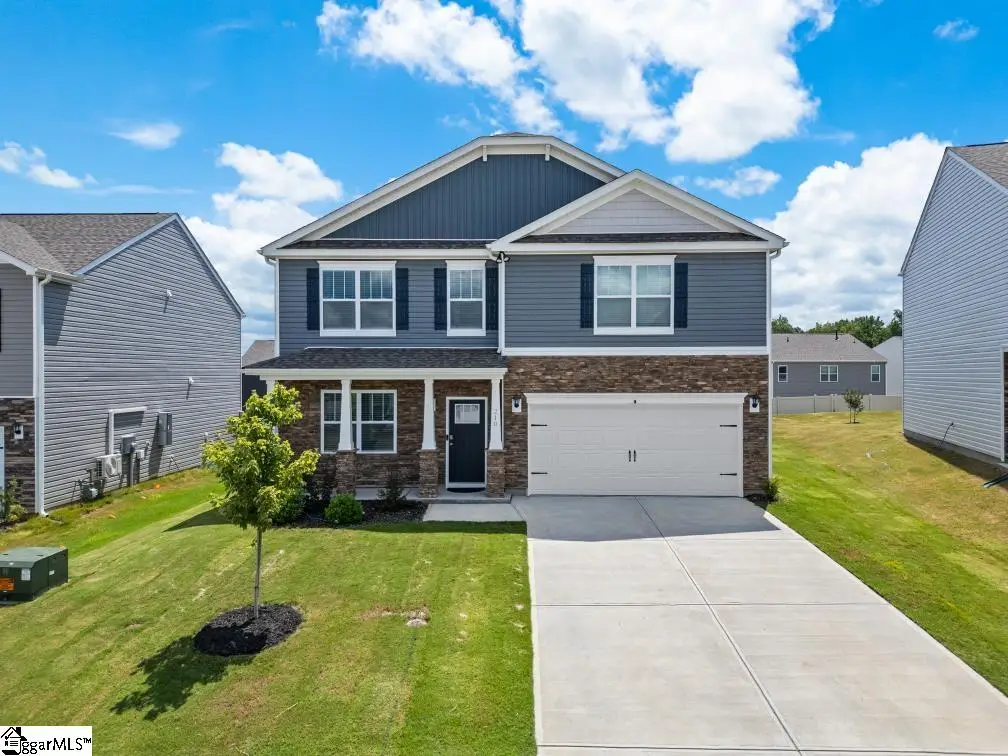
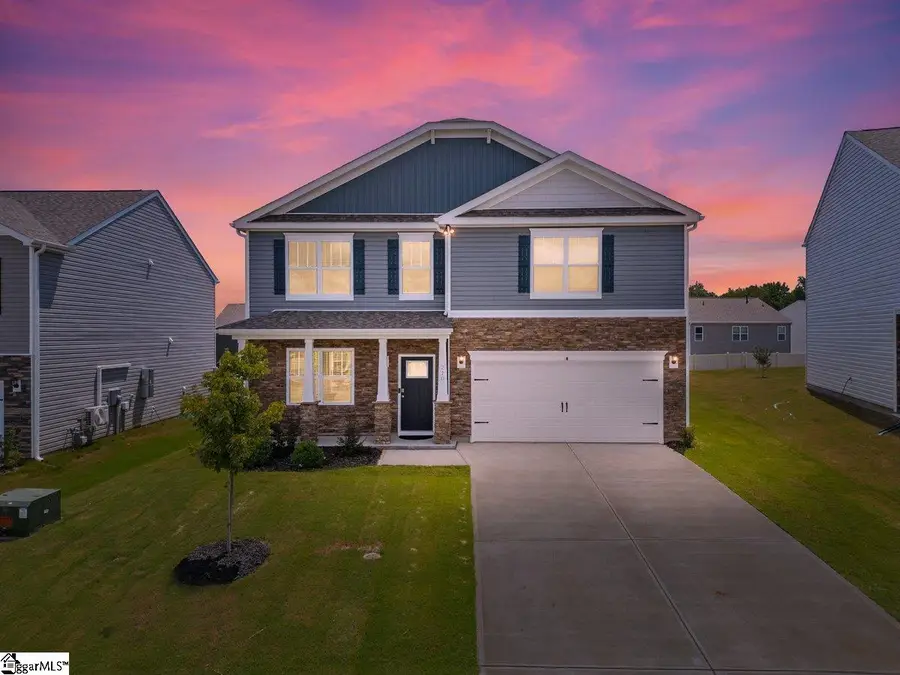
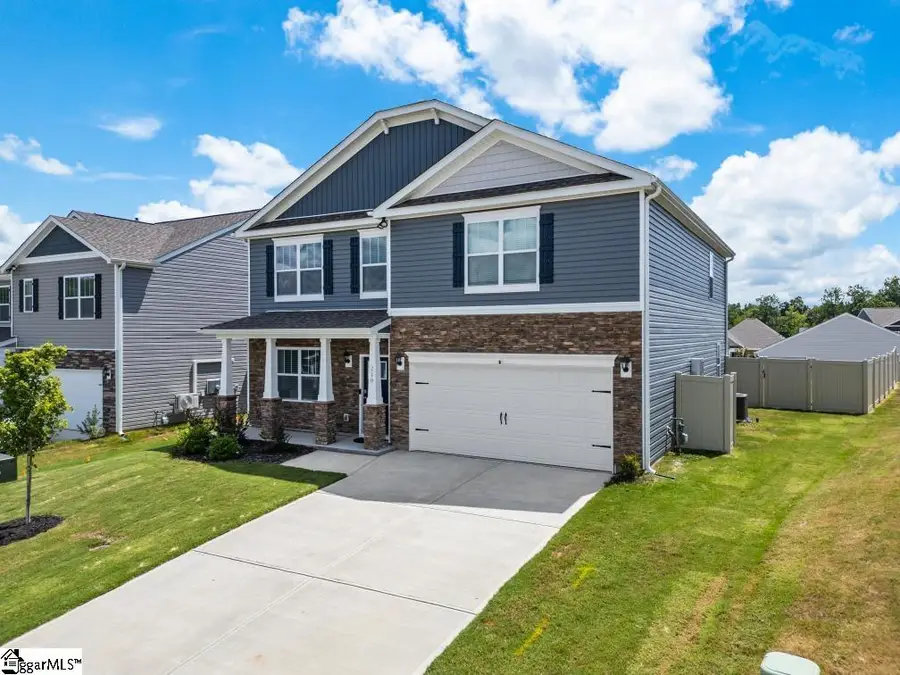
210 Bayridge Road,Simpsonville, SC 29680
$389,000
- 4 Beds
- 3 Baths
- - sq. ft.
- Single family
- Pending
Listed by:tanisha owens
Office:exp realty llc.
MLS#:1564513
Source:SC_GGAR
Price summary
- Price:$389,000
- Monthly HOA dues:$37.5
About this home
Welcome home to 210 Bayridge Rd, at just 1 year old, this LIKE NEW home in the sought after Hartridge Manor community in Simpsonville is move-in ready! This home is practically new construction without the wait! Inside, there are 4 bedrooms and 2.5 baths. This beautiful home is over 2800 sqft, featuring an open concept, office, dining room, a gas log fireplace, stainless steel appliances, granite countertops, and plenty of storage space. Upstairs, you will find an oversized owner's suite, full owner's bath with a double vanity, and large bathroom walk-in closet. All of the bedrooms and closets are very spacious. Laundry room is walk-in and located downstairs. This home also features a finished 2-car garage. Out back, you can relax and wind-down on the patio. Not to mention, you'll enjoy full privacy with a fenced in back yard. PLUS this home features one of the larger lots within the community! Hartridge Manor offers several great amenities including a cabana, playground, and pool! This home is located in an ideal location and close to shopping and restaurants. Only minutes from West Georgia & Fairview Rd. Easy access to both I-85 and I-385. Don't wait! Schedule your showing today!
Contact an agent
Home facts
- Year built:2024
- Listing Id #:1564513
- Added:19 day(s) ago
- Updated:August 08, 2025 at 01:40 PM
Rooms and interior
- Bedrooms:4
- Total bathrooms:3
- Full bathrooms:2
- Half bathrooms:1
Heating and cooling
- Heating:Natural Gas
Structure and exterior
- Roof:Architectural
- Year built:2024
- Lot area:0.17 Acres
Schools
- High school:Woodmont
- Middle school:Woodmont
- Elementary school:Ellen Woodside
Utilities
- Water:Public
- Sewer:Public Sewer
Finances and disclosures
- Price:$389,000
- Tax amount:$2,274
New listings near 210 Bayridge Road
- New
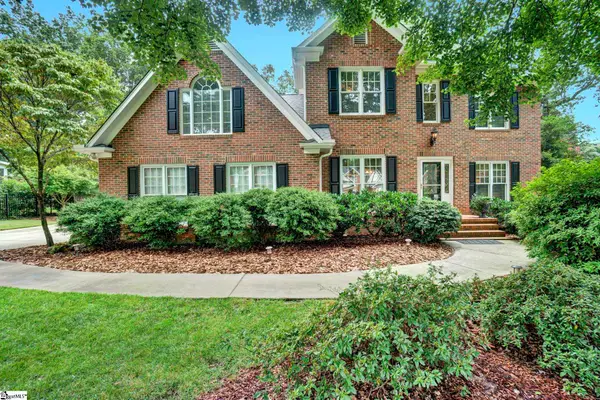 $679,900Active4 beds 3 baths
$679,900Active4 beds 3 baths213 Winter Brook Lane, Simpsonville, SC 29681
MLS# 1566422Listed by: XSELL UPSTATE - New
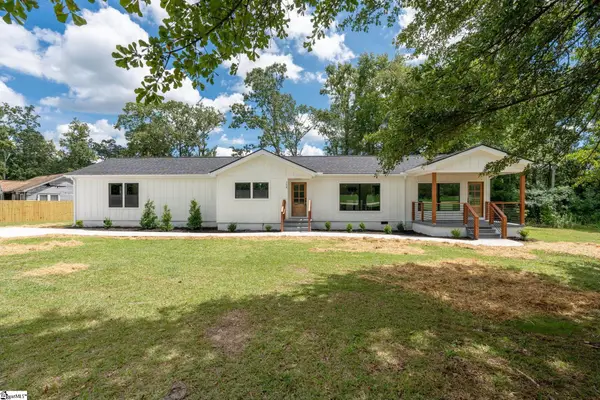 $635,000Active4 beds 3 baths
$635,000Active4 beds 3 baths124 Edwards Circle, Simpsonville, SC 29681
MLS# 1566423Listed by: WILSON ASSOCIATES - Open Sun, 2 to 4pmNew
 $429,900Active4 beds 3 baths
$429,900Active4 beds 3 baths5 Foxbourne Way, Simpsonville, SC 29681
MLS# 1566396Listed by: BHHS C DAN JOYNER - MIDTOWN - New
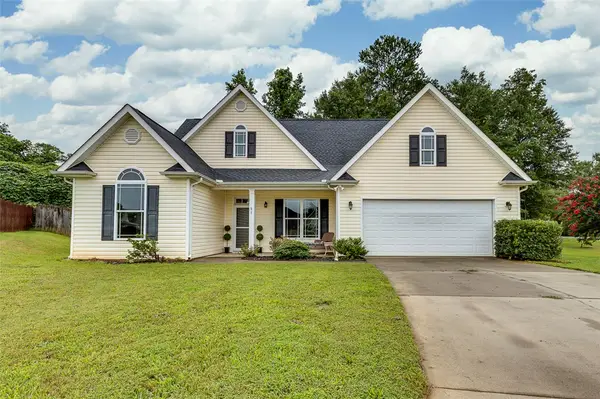 $345,000Active3 beds 2 baths1,642 sq. ft.
$345,000Active3 beds 2 baths1,642 sq. ft.7 Cabrini Court, Simpsonville, SC 29680
MLS# 20291316Listed by: BHHS C DAN JOYNER - ANDERSON - New
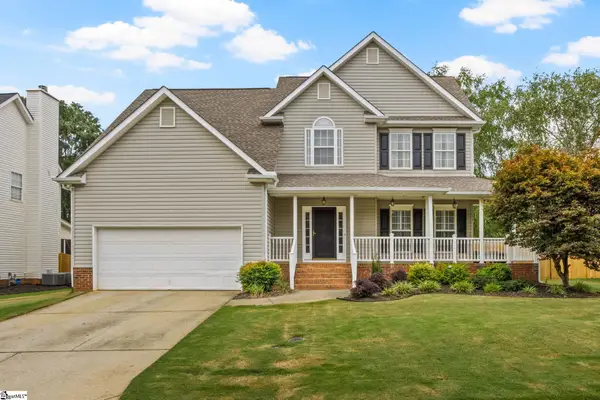 $425,000Active4 beds 3 baths
$425,000Active4 beds 3 baths124 Summer Hill Road, Simpsonville, SC 29681
MLS# 1566374Listed by: KELLER WILLIAMS DRIVE - New
 $795,000Active6 beds 5 baths
$795,000Active6 beds 5 baths1007 River Walk Drive, Simpsonville, SC 29681
MLS# 1566389Listed by: COLDWELL BANKER CAINE/WILLIAMS - New
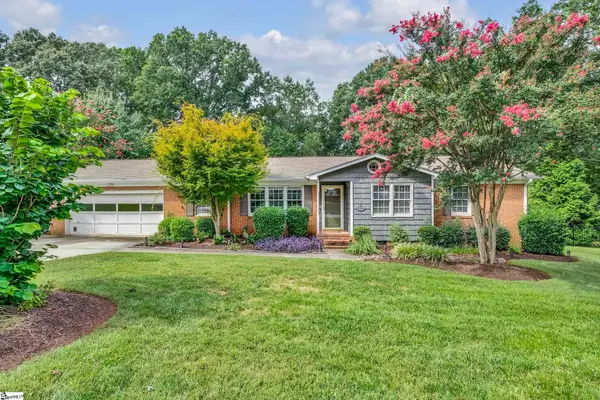 $315,000Active3 beds 2 baths
$315,000Active3 beds 2 baths104 Delmar Drive, Simpsonville, SC 29680
MLS# 1566364Listed by: COLDWELL BANKER CAINE/WILLIAMS - New
 $515,000Active4 beds 4 baths
$515,000Active4 beds 4 baths217 Lovelace Court, Simpsonville, SC 29681
MLS# 1566365Listed by: COMPASS CAROLINAS, LLC - New
 $410,000Active3 beds 3 baths
$410,000Active3 beds 3 baths5 Grayhawk Way, Simpsonville, SC 29681
MLS# 1566362Listed by: BLUEFIELD REALTY GROUP - Open Sat, 2 to 4pmNew
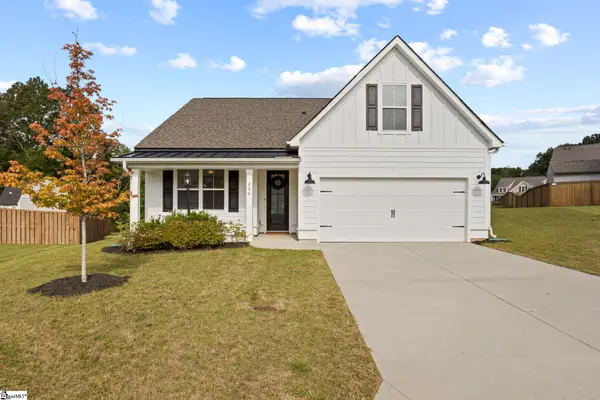 $400,000Active3 beds 2 baths
$400,000Active3 beds 2 baths204 Port Hudson Court, Simpsonville, SC 29680
MLS# 1566350Listed by: ALLEN TATE GREENVILLE WEST END
