211 Bank Swallow Way, Simpsonville, SC 29680
Local realty services provided by:Better Homes and Gardens Real Estate Palmetto
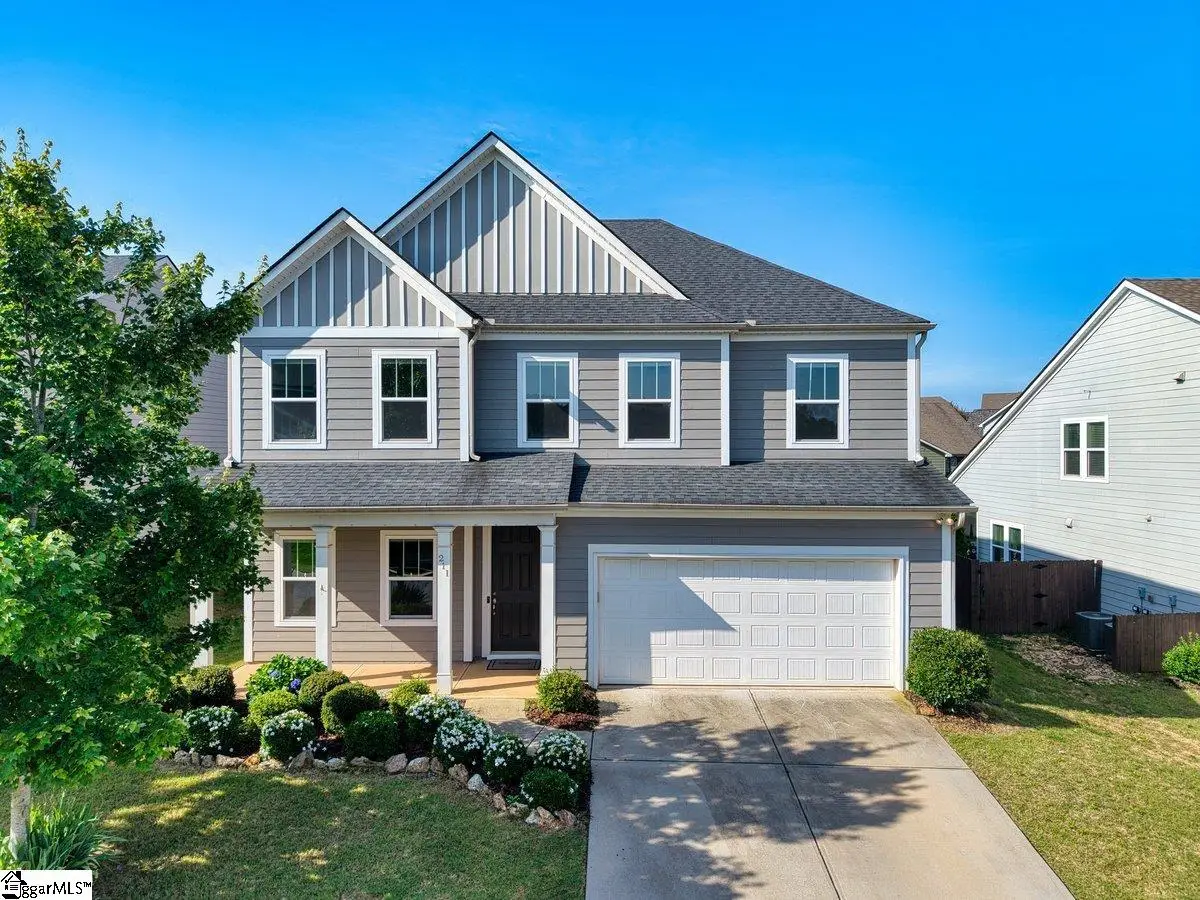
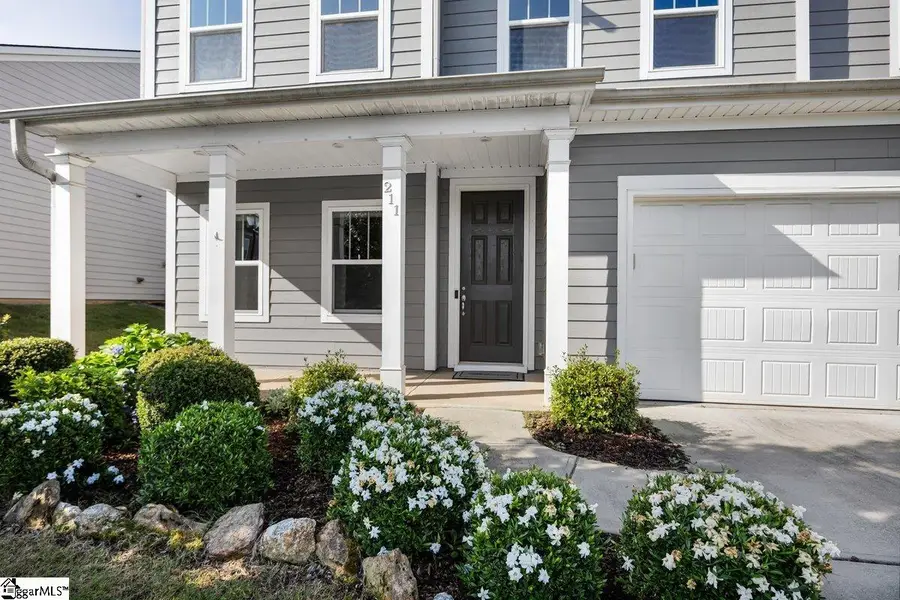
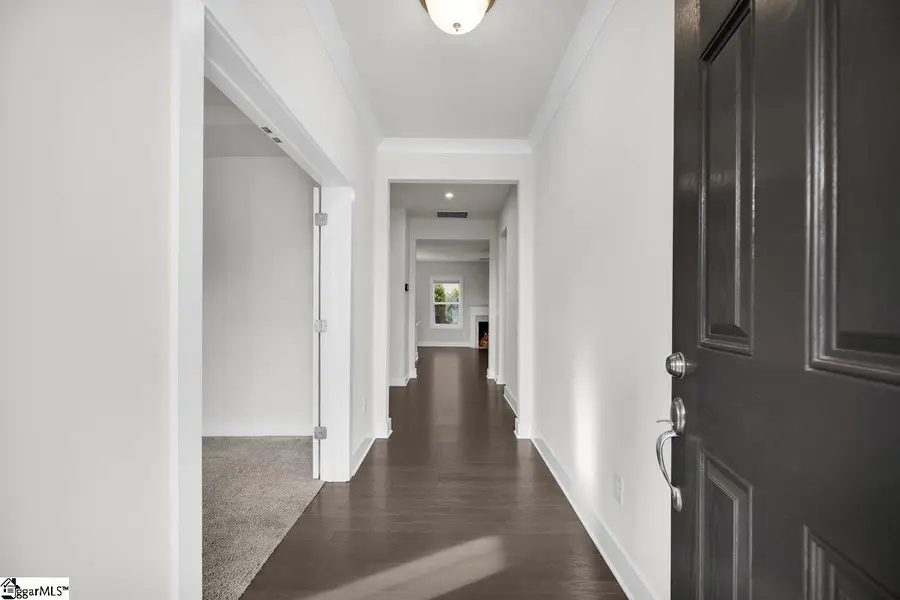
211 Bank Swallow Way,Simpsonville, SC 29680
$450,000
- 5 Beds
- 3 Baths
- - sq. ft.
- Single family
- Active
Listed by:michelle gray
Office:coldwell banker caine/williams
MLS#:1559859
Source:SC_GGAR
Price summary
- Price:$450,000
- Monthly HOA dues:$56.58
About this home
Welcome to 211 Bank Swallow Way, move-in ready home nestled in the Lost River community in Simpsonville! This beautifully designed home is tucked away on a quiet cul-de-sac street and features an open-concept living area that's perfect for entertaining. The spacious kitchen is a true centerpiece, complete with a large granite island, stylish tile backsplash, and generous counter space, ideal for hosting gatherings or casual meals at home. On the main level, you'll find a versatile room that can easily serve as a home office, study, or playroom. The living area is anchored by a cozy gas log fireplace, adding warmth and charm to the space. Upstairs, a flexible loft offers endless possibilities, game room, media space, or an additional home office. The private owner's suite provides a relaxing retreat with plenty of space to unwind. Step outside and enjoy a fenced backyard with a play area already in place, supported by a full irrigation system to help keep your lawn lush and green. You'll love living in Lost River, where amenities include a community pool, playground, tennis courts, and scenic walking trails.
Contact an agent
Home facts
- Year built:2018
- Listing Id #:1559859
- Added:66 day(s) ago
- Updated:August 11, 2025 at 05:03 PM
Rooms and interior
- Bedrooms:5
- Total bathrooms:3
- Full bathrooms:3
Heating and cooling
- Cooling:Electric
- Heating:Electric, Forced Air
Structure and exterior
- Roof:Architectural
- Year built:2018
- Lot area:0.17 Acres
Schools
- High school:Woodmont
- Middle school:Woodmont
- Elementary school:Ellen Woodside
Utilities
- Water:Public
- Sewer:Public Sewer
Finances and disclosures
- Price:$450,000
- Tax amount:$1,868
New listings near 211 Bank Swallow Way
- Open Sun, 2 to 4pmNew
 $429,900Active4 beds 3 baths
$429,900Active4 beds 3 baths5 Foxbourne Way, Simpsonville, SC 29681
MLS# 1566396Listed by: BHHS C DAN JOYNER - MIDTOWN - New
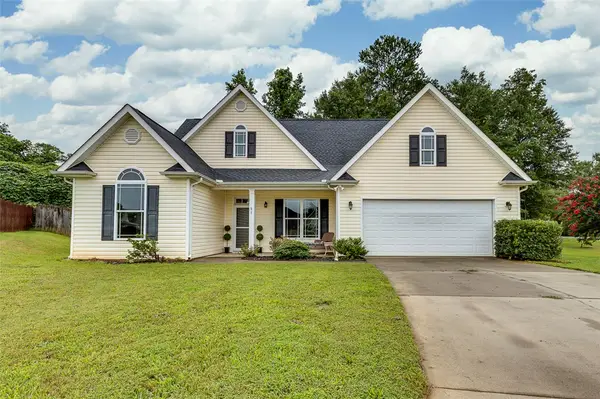 $345,000Active3 beds 2 baths1,642 sq. ft.
$345,000Active3 beds 2 baths1,642 sq. ft.7 Cabrini Court, Simpsonville, SC 29680
MLS# 20291316Listed by: BHHS C DAN JOYNER - ANDERSON - New
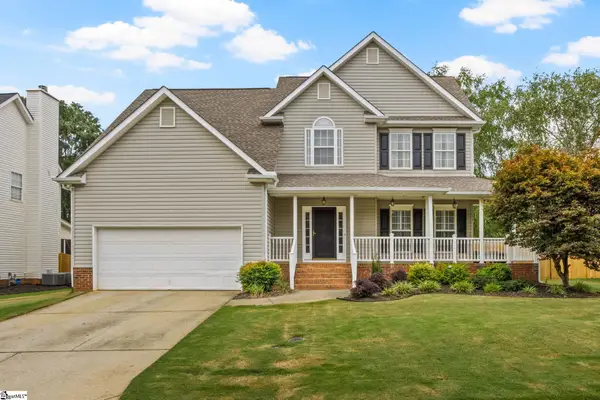 $425,000Active4 beds 3 baths
$425,000Active4 beds 3 baths124 Summer Hill Road, Simpsonville, SC 29681
MLS# 1566374Listed by: KELLER WILLIAMS DRIVE - New
 $795,000Active6 beds 5 baths
$795,000Active6 beds 5 baths1007 River Walk Drive, Simpsonville, SC 29681
MLS# 1566389Listed by: COLDWELL BANKER CAINE/WILLIAMS - New
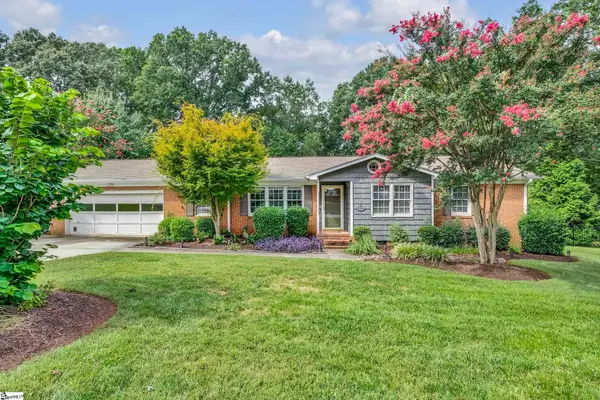 $315,000Active3 beds 2 baths
$315,000Active3 beds 2 baths104 Delmar Drive, Simpsonville, SC 29680
MLS# 1566364Listed by: COLDWELL BANKER CAINE/WILLIAMS - New
 $515,000Active4 beds 4 baths
$515,000Active4 beds 4 baths217 Lovelace Court, Simpsonville, SC 29681
MLS# 1566365Listed by: COMPASS CAROLINAS, LLC - New
 $410,000Active3 beds 3 baths
$410,000Active3 beds 3 baths5 Grayhawk Way, Simpsonville, SC 29681
MLS# 1566362Listed by: BLUEFIELD REALTY GROUP - Open Sat, 2 to 4pmNew
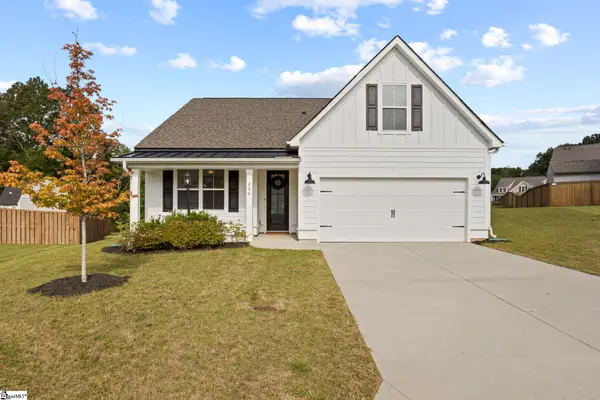 $400,000Active3 beds 2 baths
$400,000Active3 beds 2 baths204 Port Hudson Court, Simpsonville, SC 29680
MLS# 1566350Listed by: ALLEN TATE GREENVILLE WEST END - New
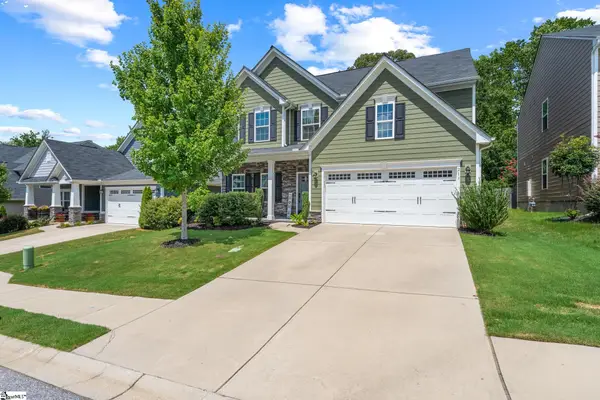 $439,900Active3 beds 3 baths
$439,900Active3 beds 3 baths214 Limberlock Way, Simpsonville, SC 29681
MLS# 1566352Listed by: KELLER WILLIAMS REALTY - Open Fri, 3 to 6pmNew
 $389,900Active4 beds 3 baths
$389,900Active4 beds 3 baths214 Appomattox Drive, Simpsonville, SC 29681
MLS# 1566332Listed by: BLACKSTREAM INTERNATIONAL RE

