212 Sandusky Lane, Simpsonville, SC 29680
Local realty services provided by:Better Homes and Gardens Real Estate Palmetto
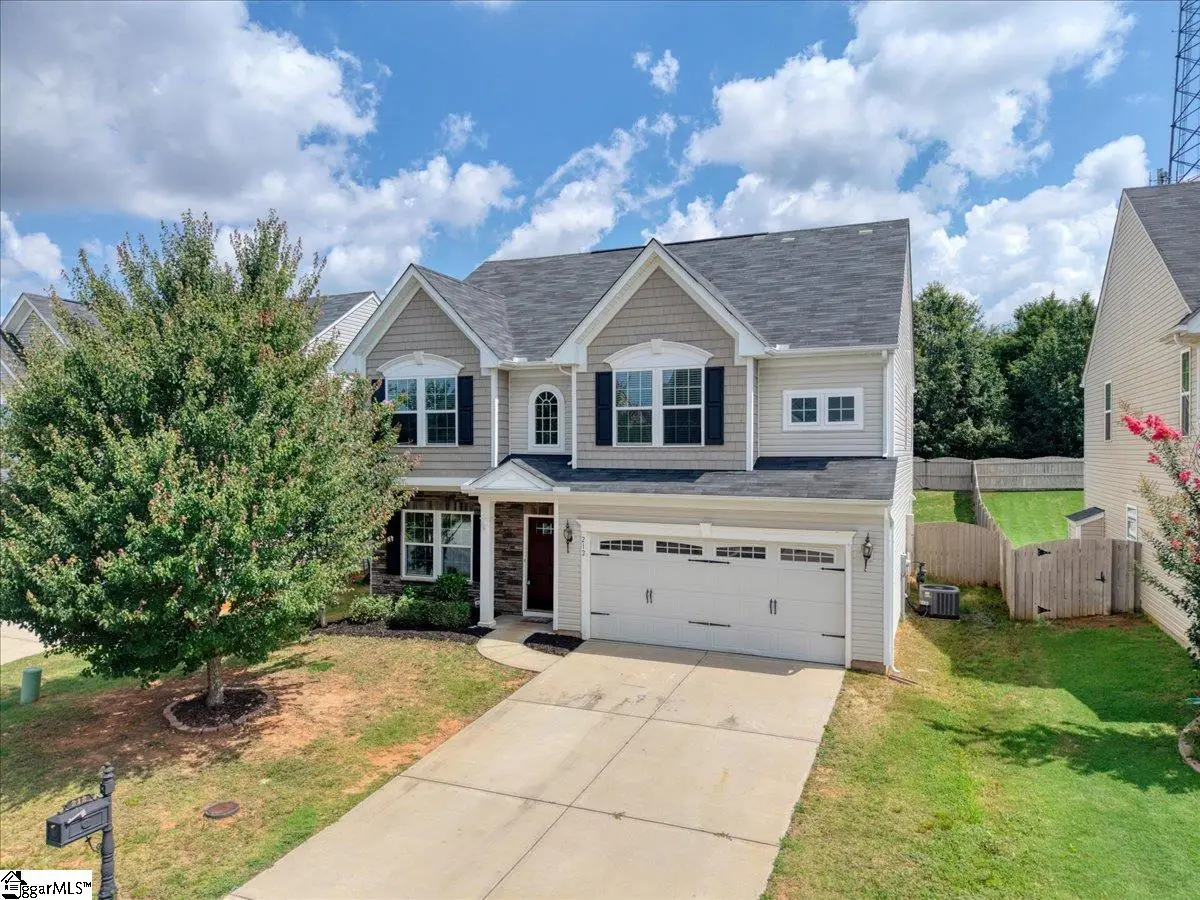

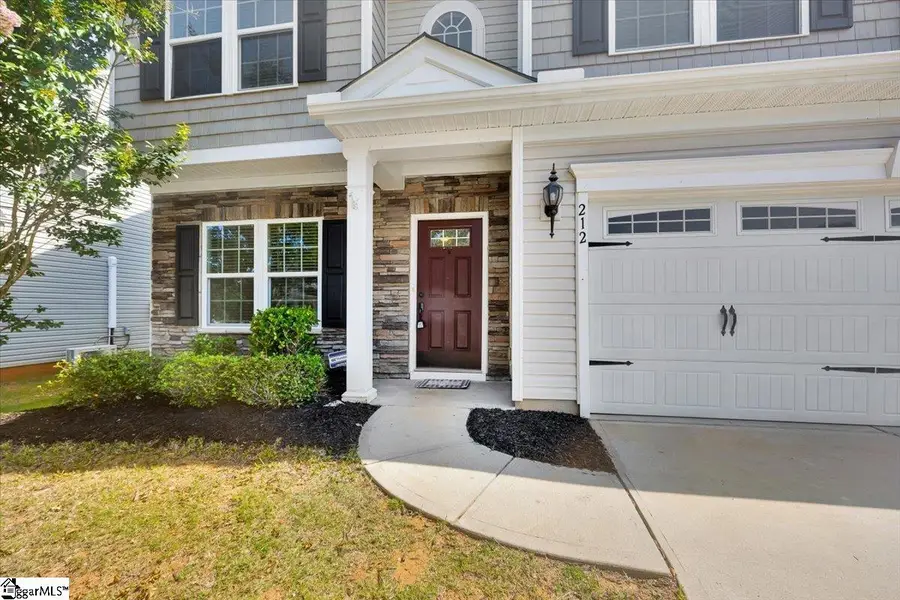
212 Sandusky Lane,Simpsonville, SC 29680
$365,680
- 4 Beds
- 3 Baths
- - sq. ft.
- Single family
- Pending
Listed by:aleena wise
Office:herlong sotheby's international realty
MLS#:1562192
Source:SC_GGAR
Price summary
- Price:$365,680
- Monthly HOA dues:$50
About this home
Welcome home! Step inside this stunning 4 bed, 2.5 bath home located in the sought-after gated community of River Shoals. This spacious floor plan offers multiple living areas on the main level, including a formal dining room, formal living room, and a great room perfect for both entertaining and everyday living. The chef’s kitchen features stainless steel appliances, a gas stove, ample cabinet and counter space, and a large island with seating that flows seamlessly into the dining area and great room. Upstairs, you’ll find a generous primary suite with tray ceilings, a massive walk-in closet, and an en-suite bath featuring his-and-hers sinks and a tiled shower. Three additional oversized bedrooms and a laundry room with extra storage complete the second floor. Additional highlights include a 2-car garage, new HVAC unit, and a tankless water heater for energy efficiency and convenience. The fully fenced backyard offers a patio ideal for summer cookouts or quiet evenings under the stars. River Shoals provides resort-style amenities, including a gated entrance, clubhouse, playground, and a lazy river and pool for everyone to enjoy. Located under 2 miles from Publix, Walmart, Food Lion, restaurants, Fairview Road, I-385, top-rated schools, and all the charm of downtown Simpsonville, this home truly has it all. Schedule your showing today!
Contact an agent
Home facts
- Year built:2017
- Listing Id #:1562192
- Added:43 day(s) ago
- Updated:July 30, 2025 at 07:25 AM
Rooms and interior
- Bedrooms:4
- Total bathrooms:3
- Full bathrooms:2
- Half bathrooms:1
Heating and cooling
- Cooling:Electric
- Heating:Forced Air, Natural Gas
Structure and exterior
- Roof:Composition
- Year built:2017
- Lot area:0.15 Acres
Schools
- High school:Woodmont
- Middle school:Woodmont
- Elementary school:Ellen Woodside
Utilities
- Water:Public
- Sewer:Public Sewer
Finances and disclosures
- Price:$365,680
- Tax amount:$6,840
New listings near 212 Sandusky Lane
- New
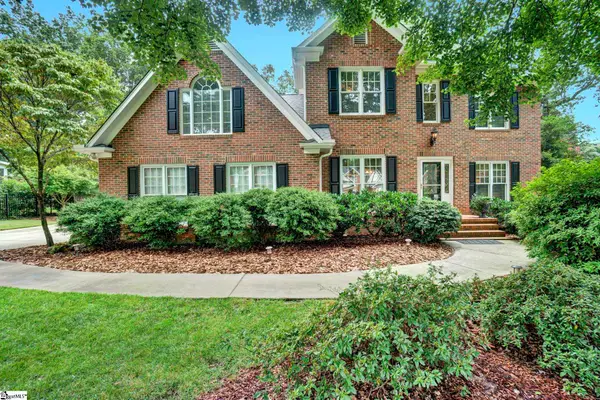 $679,900Active4 beds 3 baths
$679,900Active4 beds 3 baths213 Winter Brook Lane, Simpsonville, SC 29681
MLS# 1566422Listed by: XSELL UPSTATE - New
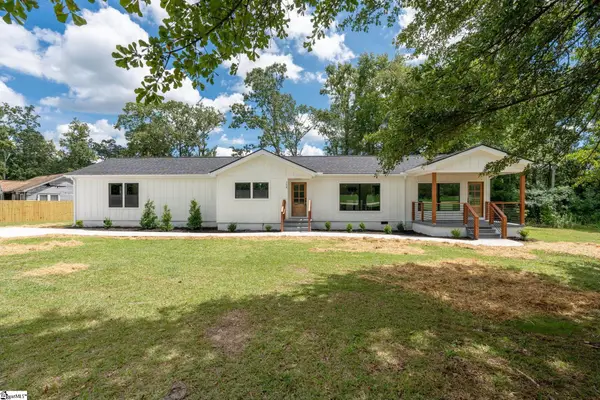 $635,000Active4 beds 3 baths
$635,000Active4 beds 3 baths124 Edwards Circle, Simpsonville, SC 29681
MLS# 1566423Listed by: WILSON ASSOCIATES - Open Sun, 2 to 4pmNew
 $429,900Active4 beds 3 baths
$429,900Active4 beds 3 baths5 Foxbourne Way, Simpsonville, SC 29681
MLS# 1566396Listed by: BHHS C DAN JOYNER - MIDTOWN - New
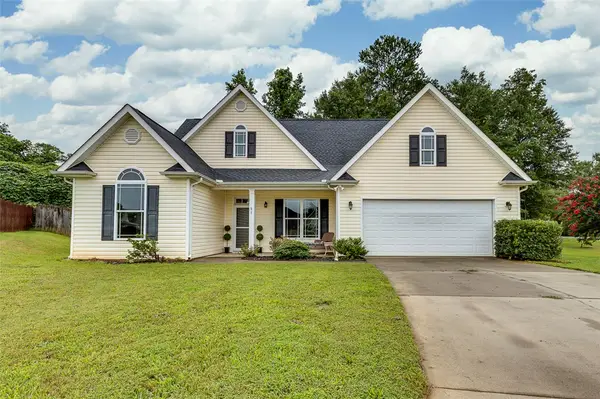 $345,000Active3 beds 2 baths1,642 sq. ft.
$345,000Active3 beds 2 baths1,642 sq. ft.7 Cabrini Court, Simpsonville, SC 29680
MLS# 20291316Listed by: BHHS C DAN JOYNER - ANDERSON - New
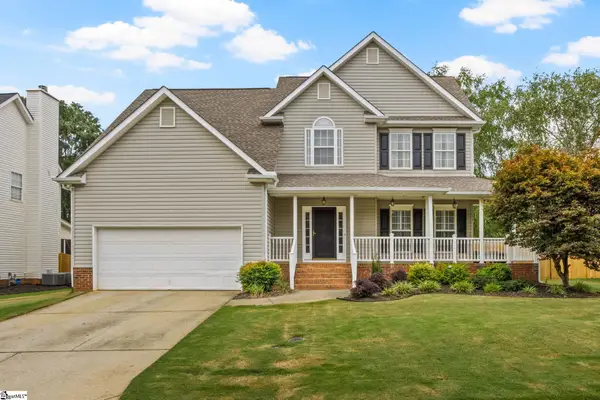 $425,000Active4 beds 3 baths
$425,000Active4 beds 3 baths124 Summer Hill Road, Simpsonville, SC 29681
MLS# 1566374Listed by: KELLER WILLIAMS DRIVE - New
 $795,000Active6 beds 5 baths
$795,000Active6 beds 5 baths1007 River Walk Drive, Simpsonville, SC 29681
MLS# 1566389Listed by: COLDWELL BANKER CAINE/WILLIAMS - New
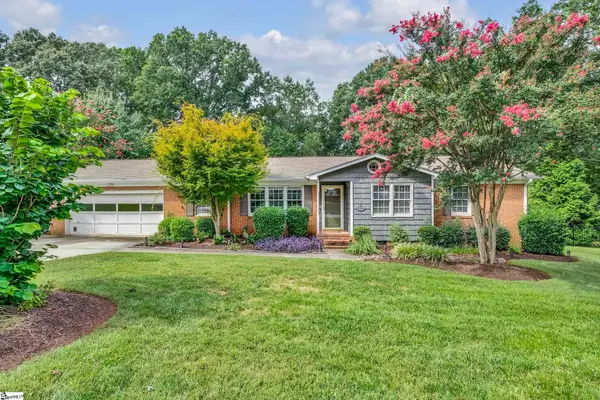 $315,000Active3 beds 2 baths
$315,000Active3 beds 2 baths104 Delmar Drive, Simpsonville, SC 29680
MLS# 1566364Listed by: COLDWELL BANKER CAINE/WILLIAMS - New
 $515,000Active4 beds 4 baths
$515,000Active4 beds 4 baths217 Lovelace Court, Simpsonville, SC 29681
MLS# 1566365Listed by: COMPASS CAROLINAS, LLC - New
 $410,000Active3 beds 3 baths
$410,000Active3 beds 3 baths5 Grayhawk Way, Simpsonville, SC 29681
MLS# 1566362Listed by: BLUEFIELD REALTY GROUP - Open Sat, 2 to 4pmNew
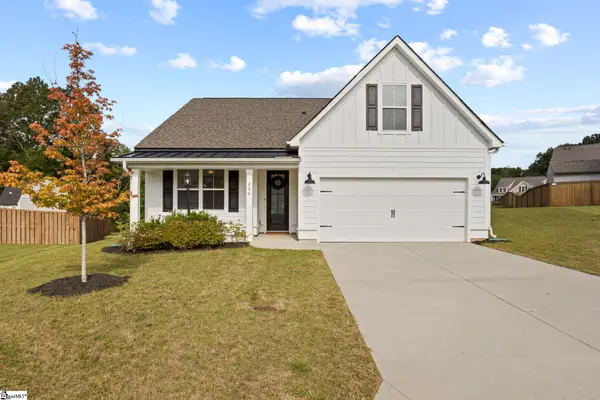 $400,000Active3 beds 2 baths
$400,000Active3 beds 2 baths204 Port Hudson Court, Simpsonville, SC 29680
MLS# 1566350Listed by: ALLEN TATE GREENVILLE WEST END
