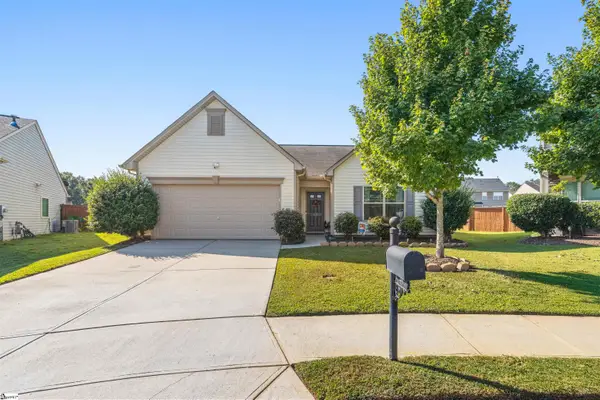216 Ashcroft Lane, Simpsonville, SC 29681
Local realty services provided by:Better Homes and Gardens Real Estate Medley
216 Ashcroft Lane,Simpsonville, SC 29681
$725,000
- 5 Beds
- 4 Baths
- - sq. ft.
- Single family
- Active
Listed by:walden lacey
Office:exp realty llc.
MLS#:1569604
Source:SC_GGAR
Price summary
- Price:$725,000
- Monthly HOA dues:$43.75
About this home
Welcome to 216 Ashcroft Lane located in the Ashcroft subdivision within the Five Forks area. Step into this stunning two-story5BR/4BA traditional home showcasing exquisite finishes, an open floor plan, coffered and vaulted ceilings, plus a neutral color palette. Recently updated with new flooring throughout, to include luxury vinyl flooring on the main level and plush carpet upstairs, not to mention newly painted and adorned by new light fixtures and so much more! This home offers both sophistication and comfort, but also convenience and functionality! The welcoming foyer leads to a private office with French doors, featuring crystal door-knobs, plus crown molding, and a remote-control ceiling fan/light. To the left, the formal dining room features arched doorways, coffered ceilings, and elegant trim work. The cozy living room also boasts coffered ceilings, a switch-controlled gas log fireplace, and a remote-control ceiling fan. The breakfast area in the bay window floods the space with natural light. The chef’s kitchen is a dream with granite countertops, dual wall ovens, a pantry, gas stove, center island with storage, and an L-shaped bar that seats up to six, complete with a built-in sink and new faucet. Step outside to an expansive covered porch/patio overlooking a fenced yard lined with crepe myrtle trees—perfect for entertaining. A wide arched doorway leads to the main level guest suite with full bath offering convenience and featuring porcelain tile floors, a tub/shower combo, and updated fixtures. On the upper level of the home, a long hallway creates privacy between the guest bedrooms and the primary suite. Each guest bedroom includes new carpet, vaulted ceilings, updated light fixtures, and spacious closets, while one bedroom provides a full bath, perfect for guests as well. A flex space behind French doors offers an ideal media room or upstairs living area, while a cozy sitting nook invites quiet conversations. The primary suite is a private retreat, large enough for king-sized furniture and a sitting area by the windows. The spa-inspired ensuite bath features double sinks, a tiled shower, soaking tub, separate water closet, and enough space for a vanity or ottoman. A 10x10 walk-in closet will wow you with its size. For added convenience, you will also find the oversized laundry room with added cabinetry for additional storage. This home blends timeless architecture with modern updates, creating a warm yet upscale environment perfect for daily living and entertaining. Located in the highly sought after Bells Crossing Elementary & Hillcrest school area, this home is a must see!
Contact an agent
Home facts
- Year built:2018
- Listing ID #:1569604
- Added:40 day(s) ago
- Updated:September 20, 2025 at 12:08 PM
Rooms and interior
- Bedrooms:5
- Total bathrooms:4
- Full bathrooms:4
Heating and cooling
- Cooling:Electric
- Heating:Forced Air, Multi-Units, Natural Gas
Structure and exterior
- Roof:Architectural
- Year built:2018
- Lot area:0.25 Acres
Schools
- High school:Hillcrest
- Middle school:Hillcrest
- Elementary school:Bells Crossing
Utilities
- Water:Public
- Sewer:Public Sewer
Finances and disclosures
- Price:$725,000
- Tax amount:$3,273
New listings near 216 Ashcroft Lane
- New
 $359,900Active4 beds 2 baths2,290 sq. ft.
$359,900Active4 beds 2 baths2,290 sq. ft.102 Blue Heron Circle, Simpsonville, SC 29680
MLS# 20292939Listed by: BHHS C DAN JOYNER - ANDERSON - New
 $386,500Active3 beds 3 baths
$386,500Active3 beds 3 baths42 Carriage Run Drive, Simpsonville, SC 29681
MLS# 1570449Listed by: SHULIKOV REALTY & ASSOCIATES - Open Sun, 2 to 4pmNew
 $525,000Active5 beds 4 baths
$525,000Active5 beds 4 baths315 Pewter Circle, Simpsonville, SC 29680
MLS# 1570451Listed by: COLDWELL BANKER CAINE/WILLIAMS - New
 $375,000Active4 beds 3 baths
$375,000Active4 beds 3 baths301 Blant Court, Simpsonville, SC 29681
MLS# 1570435Listed by: WEICHERT REALTY-SHAUN & SHARI - New
 $399,000Active4 beds 4 baths2,386 sq. ft.
$399,000Active4 beds 4 baths2,386 sq. ft.6 Ashborne Lane, Simpsonville, SC 29681
MLS# 329136Listed by: REALTY ONE GROUP FREEDOM - New
 $386,990Active4 beds 3 baths
$386,990Active4 beds 3 baths301 Moorish Circle, Simpsonville, SC 29681
MLS# 1570385Listed by: DRB GROUP SOUTH CAROLINA, LLC  $469,990Pending5 beds 4 baths
$469,990Pending5 beds 4 baths302 Moorish Circle, Simpsonville, SC 29681
MLS# 1567731Listed by: DRB GROUP SOUTH CAROLINA, LLC- New
 $436,990Active3 beds 3 baths
$436,990Active3 beds 3 baths303 Moorish Circle, Simpsonville, SC 29681
MLS# 1570373Listed by: DRB GROUP SOUTH CAROLINA, LLC - New
 $277,000Active3 beds 2 baths
$277,000Active3 beds 2 baths49 Hawksbill Lane, Simpsonville, SC 29680
MLS# 1570325Listed by: WILSONHOUSE REALTY - New
 $619,900Active4 beds 4 baths
$619,900Active4 beds 4 baths101 Farm Mill Circle, Simpsonville, SC 29681
MLS# 1570303Listed by: JOY REAL ESTATE
