218 Alender Way, Simpsonville, SC 29681
Local realty services provided by:Better Homes and Gardens Real Estate Palmetto
218 Alender Way,Simpsonville, SC 29681
$879,999
- 4 Beds
- 4 Baths
- - sq. ft.
- Single family
- Pending
Listed by: sandra j young
Office: del-co realty group, inc.
MLS#:1561849
Source:SC_GGAR
Price summary
- Price:$879,999
- Monthly HOA dues:$18.75
About this home
Custom details abound in this 4 bedroom, 3 1/2 bath home in the highly sought after Hampton's Grant. A grand 2-story staircase and gleaming hardwoods greet visitors at the front door. An office with French doors and coffered ceiling and a formal dining room (which could be another sitting room or flex space) are immediately to the right and left. The hardwoods continue throughout most of the first floor including the living room with coffered ceilings, plantation shutters, and gas log fireplace, the butler's pantry, and the gourmet kitchen with gas cooktop, under-cabinet lighting, and large eat-in space. Sunroom adjacent to the kitchen is heated and cooled and has tiled floors. The updated primary suite is also on the first floor. The primary bedroom with trey ceiling opens to the screened porch, and the bathroom features an oversized shower with 3 heads, jetted tub, heated tile floors, and a dedicated tankless hot water heater. Beyond the expansive screened porch (with fireplace and hardwood floors), a sparkling in-ground gunite pool with 3 waterfall-type fountains and jetted spa await, surrounded by a sprawling patio with pergola and swing. The large level backyard is extremely quiet and private, fully fenced, and has a firepit area, irrigation, and landscape lighting. Speakers are wired in all the main living areas, including the screened porch, and the home has dual staircases to minimize interuptions to the living room and office areas. A large laundry room with sink and built-in ironing board is also on the first floor. Upstairs are 3 additional very large bedrooms and a bright, oversized bonus room with a closet which could be a 5th bedroom. There is walk-in attic space at the top of the staircase and 2 heated/cooled flex spaces in the back bedroom- would make a great studio, office, or kids playroom hideaway. Fiber optic is available in the neighborhood, and the home has been regularly serviced for HVAC and pool, and has a transferable termite bond. Recent improvements include: pool deck pressure washed, scraped, and sanded, with concrete refurbished and painted; exterior trim repainted and replaced where needed; dormer above garage replaced with cement fiberboard siding; entire exterior of home repainted including all trim, back porch and steps, shutters, and front door; front door hardware updated; driveway and sidewalk pressure washed. Hampton's Grant is zoned for excellent schools including Bell's Crossing Elementary and is in a great location convenient to Five Forks, downtown Simpsonville, GSP, and BMW.
Contact an agent
Home facts
- Year built:1997
- Listing ID #:1561849
- Added:147 day(s) ago
- Updated:November 23, 2025 at 02:53 PM
Rooms and interior
- Bedrooms:4
- Total bathrooms:4
- Full bathrooms:3
- Half bathrooms:1
Heating and cooling
- Cooling:Electric
- Heating:Electric, Forced Air, Multi-Units, Natural Gas
Structure and exterior
- Roof:Architectural
- Year built:1997
- Lot area:0.86 Acres
Schools
- High school:Hillcrest
- Middle school:Hillcrest
- Elementary school:Bells Crossing
Utilities
- Water:Public
- Sewer:Septic Tank
Finances and disclosures
- Price:$879,999
- Tax amount:$3,146
New listings near 218 Alender Way
- New
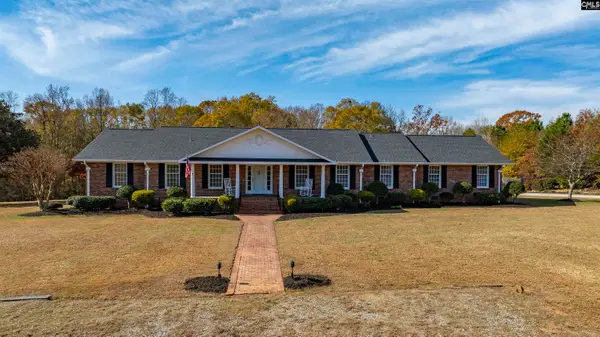 $1,495,000Active4 beds 4 baths2,698 sq. ft.
$1,495,000Active4 beds 4 baths2,698 sq. ft.117 Hammond Road, Simpsonville, SC 29680
MLS# 622206Listed by: KELLER WILLIAMS REALTY - New
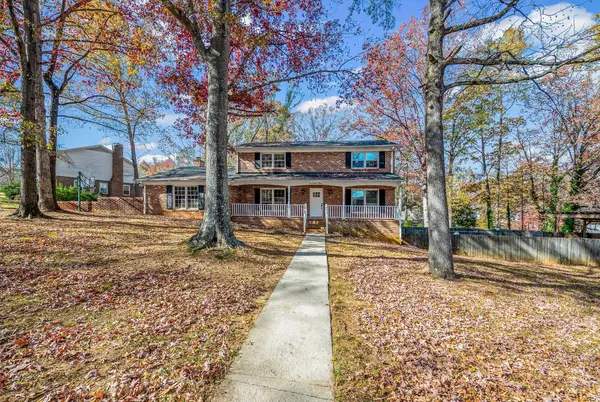 $599,000Active4 beds 4 baths3,700 sq. ft.
$599,000Active4 beds 4 baths3,700 sq. ft.115 Oglewood Drive, Simpsonville, SC 29681
MLS# 331184Listed by: REALTY ONE GROUP FREEDOM - New
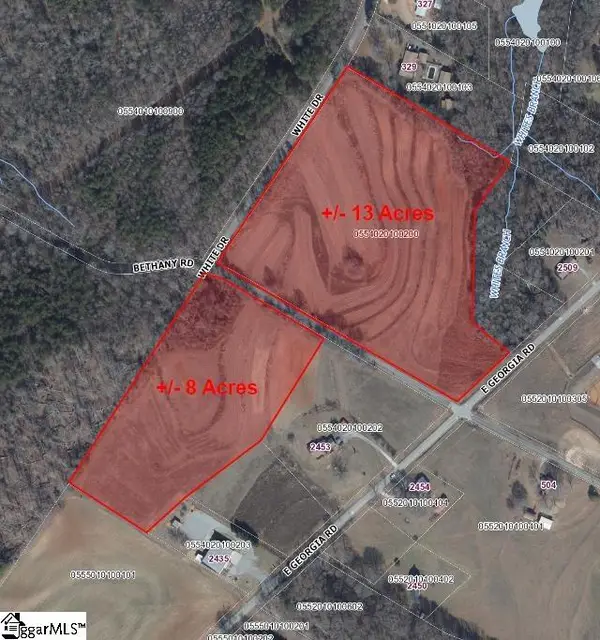 $1,250,000Active21 Acres
$1,250,000Active21 Acres0 E Georgia Road, Simpsonville, SC 29681
MLS# 1575620Listed by: CBRE INC - New
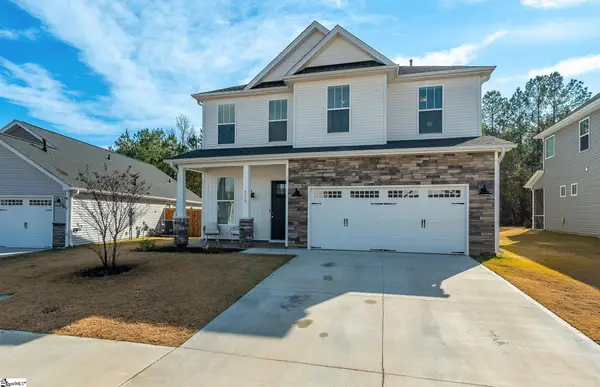 $400,000Active4 beds 3 baths
$400,000Active4 beds 3 baths318 River Trace Circle, Simpsonville, SC 29680
MLS# 1575612Listed by: EXP REALTY LLC - New
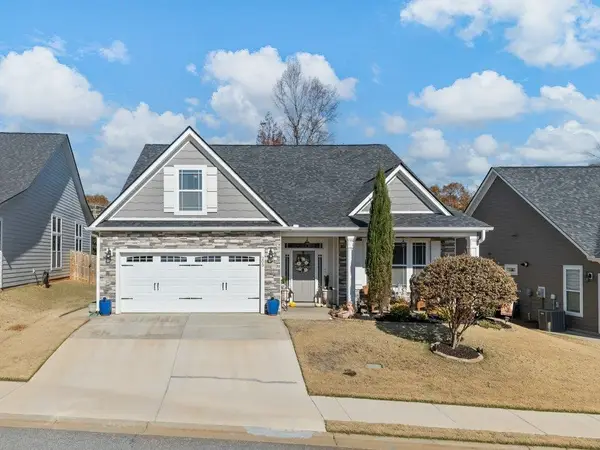 $464,900Active3 beds 3 baths2,392 sq. ft.
$464,900Active3 beds 3 baths2,392 sq. ft.205 Loxley Drive, Simpsonville, SC 29680
MLS# 331174Listed by: THE ROSALES GROUP@KW - New
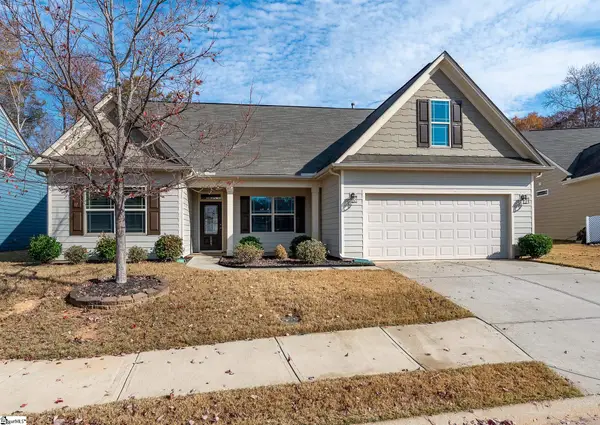 $395,000Active3 beds 2 baths
$395,000Active3 beds 2 baths205 Nearmeadows Way, Simpsonville, SC 29681
MLS# 1575604Listed by: JACKIE JOY PROPERTIES, LLC - Open Sun, 2 to 4pmNew
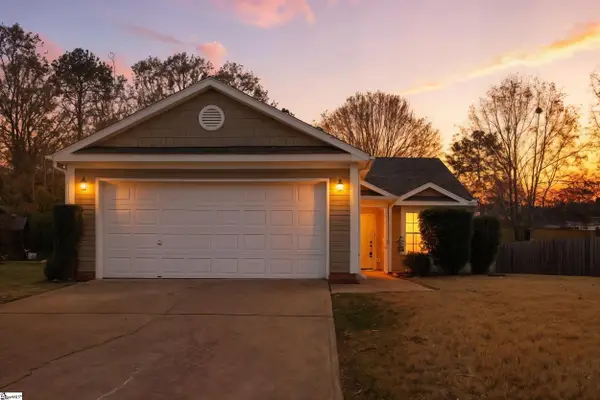 $250,000Active3 beds 2 baths
$250,000Active3 beds 2 baths4 Hawkesbury Road, Simpsonville, SC 29681
MLS# 1575605Listed by: NEST REALTY - New
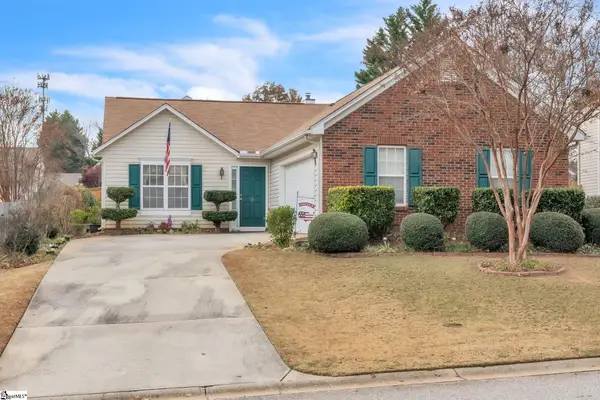 $299,900Active3 beds 2 baths
$299,900Active3 beds 2 baths3 Druid Hill Court, Simpsonville, SC 29681
MLS# 1575601Listed by: KELLER WILLIAMS GREENVILLE CENTRAL - New
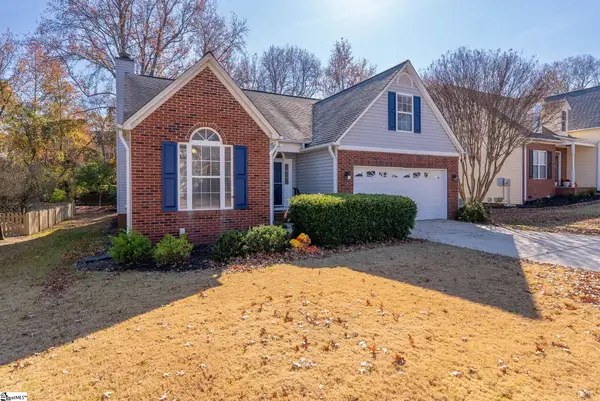 $319,500Active3 beds 2 baths
$319,500Active3 beds 2 baths322 Cresthaven Place, Simpsonville, SC 29681
MLS# 1575559Listed by: THE GALLO COMPANY - New
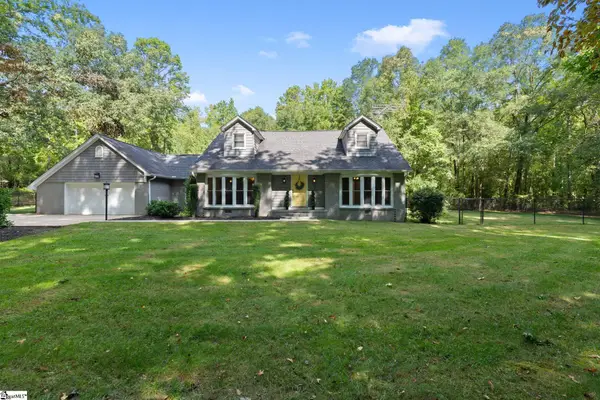 $649,900Active4 beds 4 baths
$649,900Active4 beds 4 baths1110 W Georgia Road, Simpsonville, SC 29680
MLS# 1575509Listed by: MARCHANT REAL ESTATE INC.
