- BHGRE®
- South Carolina
- Simpsonville
- 218 Deer Spring Lane
218 Deer Spring Lane, Simpsonville, SC 29680
Local realty services provided by:Better Homes and Gardens Real Estate Palmetto
Listed by: bobby m brooks
Office: weichert realty-shaun & shari
MLS#:1573155
Source:SC_GGAR
Price summary
- Price:$570,000
- Monthly HOA dues:$52.5
About this home
Welcome to 218 Deer Spring Lane, a beautifully maintained and tastefully renovated home nestled in one of Simpsonville’s most sought-after communities, Neely Farm. From the moment you arrive, the inviting front porch and timeless curb appeal set the tone for what awaits inside. Step through the front door into a bright, vaulted foyer featuring gleaming hardwood floors and abundant natural light. The spacious dining room offers an ideal setting for gatherings and flows seamlessly into a chef-inspired kitchen complete with granite countertops, double wall ovens, slate tile flooring, and not one—but two large walk-in pantries. The kitchen has been refreshed with modern hardware, freshly painted cabinetry, soft-close doors, upgraded LED lighting, and a sleek touchless faucet. The adjoining breakfast area overlooks a serene, tree-lined backyard and opens to a covered porch and expansive deck, perfect for grilling, entertaining, or simply enjoying the peaceful outdoor setting. The main-level living room offers a sense of warmth and grandeur, with vaulted ceilings, recessed lighting, beautiful crown molding throughout the first floor, and a newly upgraded remote-operated gas fireplace as the focal point. The primary suite, also on the main floor, has been fully remodeled to include a luxurious spa-like bath featuring a heated floor, soaker tub, custom walk-in shower, and modern double vanity, along with a custom-designed closet (2025). Two additional bedrooms share a convenient Jack-and-Jill bathroom, each with generous space and style. Upstairs, you’ll find two more spacious bedrooms with double closets and an updated full bath — ideal for family, guests, or a home office setup. Just off the kitchen, stairs lead to the large flex/game room located above the garage. This versatile space is perfect for a media room, home gym, or play area and now includes a dedicated HVAC system for year-round comfort. Additional upgrades include a tankless water heater (2023), new ductwork, programmable thermostat (2025), exterior lighting updates, and freshly painted trim and interior woodwork. Every detail has been carefully maintained to ensure lasting comfort and quality. With a side-entry two-car garage, ample parking, and access to the exceptional amenities that make Neely Farm so desirable—including a clubhouse, pool, tennis courts, playgrounds, and a full 9-hole disc golf course—this neighborhood offers something for everyone. Residents enjoy an active community lifestyle with neighborhood clubs, monthly social events, and a popular summer swim team, all contributing to the warm and welcoming Neely Farm experience. Come see for yourself why homes in Neely Farm are so highly desired—218 Deer Spring Lane offers space, style, and updates you’ll appreciate from the moment you walk in. Seller is a SC Licensed Real Estate Agent.
Contact an agent
Home facts
- Listing ID #:1573155
- Added:98 day(s) ago
- Updated:January 28, 2026 at 08:34 AM
Rooms and interior
- Bedrooms:5
- Total bathrooms:4
- Full bathrooms:3
- Half bathrooms:1
Heating and cooling
- Cooling:Electric
- Heating:Electric, Forced Air
Structure and exterior
- Roof:Architectural
- Lot area:0.35 Acres
Schools
- High school:Woodmont
- Middle school:Ralph Chandler
- Elementary school:Plain
Utilities
- Water:Public
- Sewer:Public Sewer
Finances and disclosures
- Price:$570,000
- Tax amount:$2,307
New listings near 218 Deer Spring Lane
- New
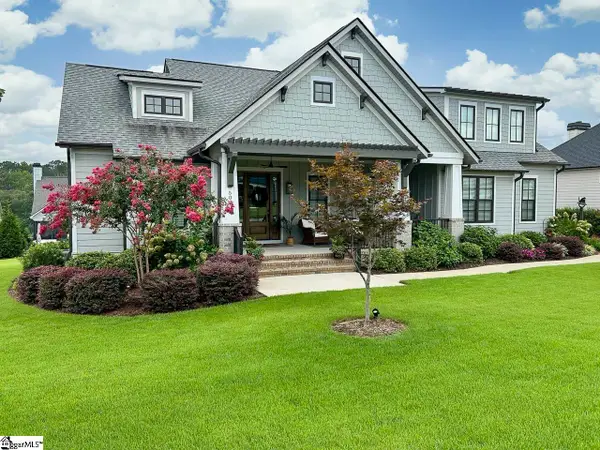 $799,900Active4 beds 4 baths
$799,900Active4 beds 4 baths502 Rustic Outland Drive, Simpsonville, SC 29681
MLS# 1580437Listed by: KELLER WILLIAMS GREENVILLE CENTRAL - New
 $255,000Active3 Acres
$255,000Active3 Acres0 S Garrison Road, Simpsonville, SC 29680
MLS# 1580397Listed by: 360 REALTY GROUP - New
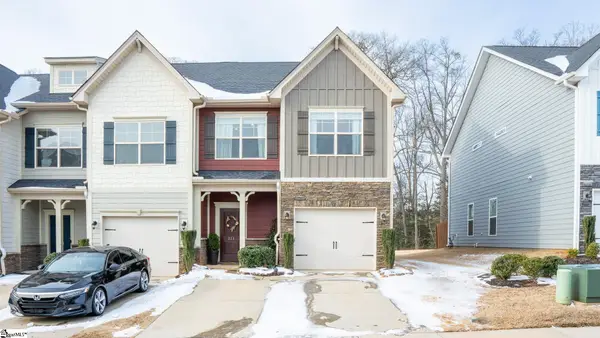 $265,000Active3 beds 3 baths
$265,000Active3 beds 3 baths311 Hartland Place, Simpsonville, SC 29680
MLS# 1580391Listed by: EXP REALTY LLC - New
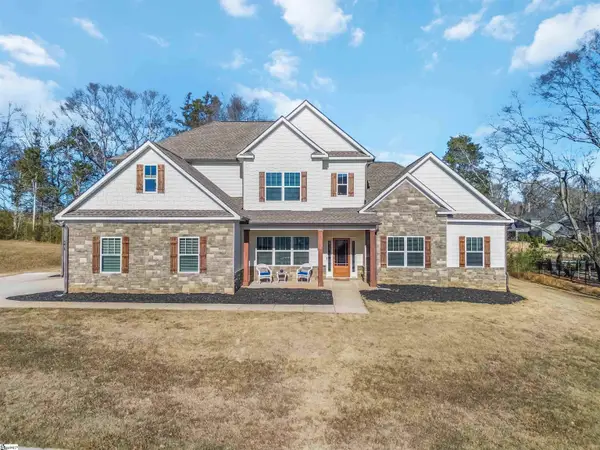 $765,000Active4 beds 4 baths
$765,000Active4 beds 4 baths5 Peyton Lane, Simpsonville, SC 29681
MLS# 1580372Listed by: KELLER WILLIAMS DRIVE - New
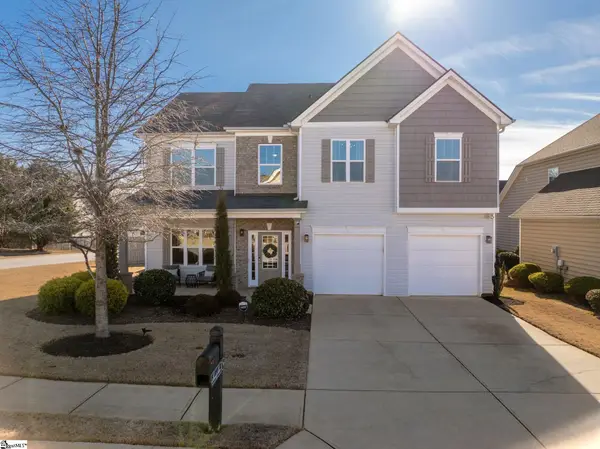 $439,900Active4 beds 3 baths
$439,900Active4 beds 3 baths22 Stonebury Drive, Simpsonville, SC 29680
MLS# 1580331Listed by: BHHS C DAN JOYNER - MIDTOWN - New
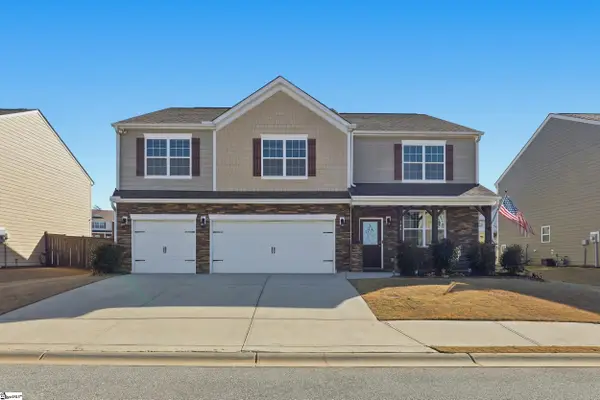 $479,900Active5 beds 5 baths
$479,900Active5 beds 5 baths144 Lake Grove Road, Simpsonville, SC 29681
MLS# 1580289Listed by: REALTY ONE GROUP FREEDOM - New
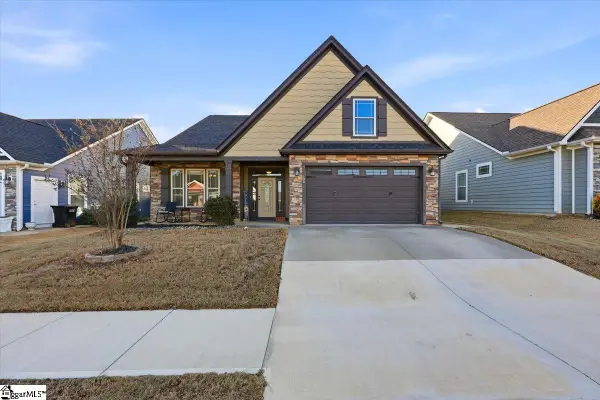 $430,000Active3 beds 3 baths
$430,000Active3 beds 3 baths100 Marshfield Trail, Simpsonville, SC 29680
MLS# 1580294Listed by: COLDWELL BANKER CAINE/WILLIAMS - New
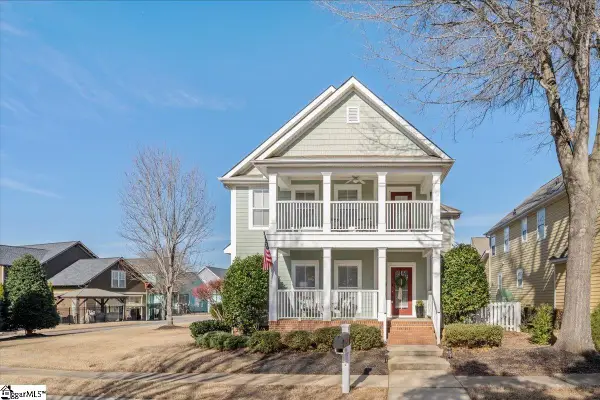 $479,000Active3 beds 3 baths
$479,000Active3 beds 3 baths104 Clairhill Court, Simpsonville, SC 29680
MLS# 1580282Listed by: EXP REALTY LLC - New
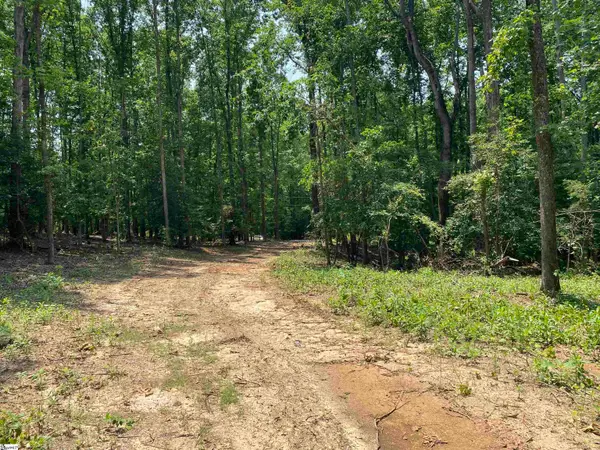 $229,900Active2.2 Acres
$229,900Active2.2 Acres211 Gerald Drive, Simpsonville, SC 29681
MLS# 1580273Listed by: CUSTOM REALTY, LLC - New
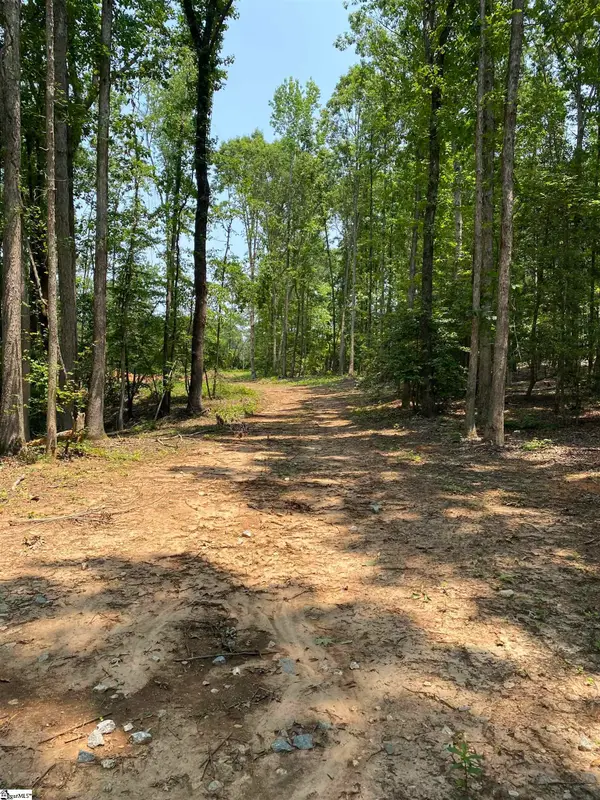 $229,900Active1.9 Acres
$229,900Active1.9 Acres213 Gerald Drive, Simpsonville, SC 29681
MLS# 1580274Listed by: CUSTOM REALTY, LLC

