218 Deerview Trail, Simpsonville, SC 29680
Local realty services provided by:Better Homes and Gardens Real Estate Young & Company
218 Deerview Trail,Simpsonville, SC 29680
$664,900
- 5 Beds
- 4 Baths
- - sq. ft.
- Single family
- Active
Listed by:susan m mcmillen
Office:allen tate co. - greenville
MLS#:1560130
Source:SC_GGAR
Price summary
- Price:$664,900
- Monthly HOA dues:$31.25
About this home
READY & WAITING! But get here soon! Located in this tranquil newer community of large lots (~.6 acre) along the Reedy River in River Springs in Simpsonville, SC, this spacious Charleston-style ~3200sf 5BR/3.5BA home features a lovely floor plan! From the double front porch entry, step into an open design with all the bells and whistles! The main entertaining space here includes a beautiful kitchen opening to the breakfast and vaulted great room! This beautiful kitchen boasts a multitude of cabinetry, quartz countertops, lovely backsplash with under counter lighting, a gas stove top with range hood, fabulous pantry spaces including a large walk-in pantry, PLUS the huge eat-at center island! Attached through the butler's pantry is a spacious dining room (currently used as office space). Notice all the extra molding and detail throughout. Enjoy relaxing times in this great room with so much natural light, a gas log fireplace, and ship lap accent wall! This area leads to yet additional relaxation on the enclosed sunroom enroute to the long patio and large, fenced backyard. Backing to nature, this yard with designed for future pool space with the septic to the right and including a pool box waiting! The primary suite on the main level provides a wonderful retreat with dual closets, dual sinks, tile flooring, garden tub and separate oversized shower with dual showerheads! Tons of storage possibilities exist in this home! Upstairs is super sized as well with a loft area and FOUR more bedrooms(excellent closets) with two hall baths and a walk-in laundry room. Extra details in this beautiful home include ship lap and decorative trim, lvp flooring, ceiling fans, oil rubbed bronze fixtures, window blinds, a gas tankless hot water heater, side load garage, and MORE! All of this in such an easy location to the Simpsonville conveniences including a brand new Food Lion & Publix on the way, I385, and even I-185! Southern living was never so fine! Hurry home to 218 Deerview Trail TODAY! (Also, ask about special financing options!)
Contact an agent
Home facts
- Year built:2021
- Listing ID #:1560130
- Added:107 day(s) ago
- Updated:September 27, 2025 at 01:40 PM
Rooms and interior
- Bedrooms:5
- Total bathrooms:4
- Full bathrooms:3
- Half bathrooms:1
Heating and cooling
- Cooling:Electric
- Heating:Forced Air, Natural Gas
Structure and exterior
- Roof:Architectural
- Year built:2021
- Lot area:0.57 Acres
Schools
- High school:Woodmont
- Middle school:Woodmont
- Elementary school:Robert Cashion
Utilities
- Water:Public
- Sewer:Septic Tank
Finances and disclosures
- Price:$664,900
- Tax amount:$2,949
New listings near 218 Deerview Trail
- New
 $65,000Active0.78 Acres
$65,000Active0.78 Acres39 Windy Lane, Simpsonville, SC 29681
MLS# 1570650Listed by: KELLER WILLIAMS GREENVILLE CENTRAL - New
 $425,000Active4 beds 3 baths
$425,000Active4 beds 3 baths20 Red Jonathan Court, Simpsonville, SC 29681
MLS# 1570614Listed by: BHHS C.DAN JOYNER-WOODRUFF RD - New
 $339,900Active4 beds 3 baths2,608 sq. ft.
$339,900Active4 beds 3 baths2,608 sq. ft.209 Winespring Place, Simpsonville, SC 29681
MLS# 20293031Listed by: EXP REALTY - CLEVER PEOPLE - Open Sun, 2 to 4pmNew
 $395,000Active4 beds 3 baths
$395,000Active4 beds 3 baths108 Brown Lane, Simpsonville, SC 29681
MLS# 1570598Listed by: REAL GVL/REAL BROKER, LLC - New
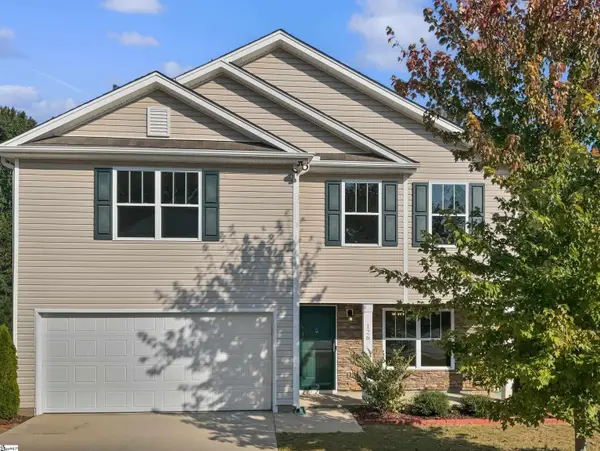 $323,000Active4 beds 3 baths
$323,000Active4 beds 3 baths126 Blue Springs Way, Simpsonville, SC 29680
MLS# 1570604Listed by: OPENDOOR BROKERAGE - Open Sat, 2 to 4pmNew
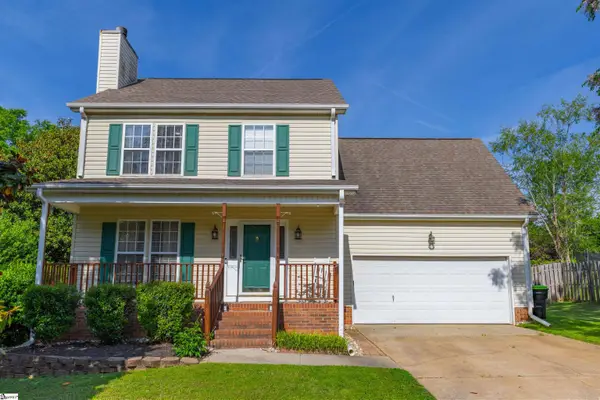 $322,000Active3 beds 3 baths
$322,000Active3 beds 3 baths5 Teakwood Cove, Simpsonville, SC 29680
MLS# 1570554Listed by: BHHS C DAN JOYNER - MIDTOWN - New
 $440,000Active3 beds 3 baths
$440,000Active3 beds 3 baths206 Squires Creek Road, Simpsonville, SC 29681
MLS# 1570569Listed by: SCOTT REALTY LTD CO - New
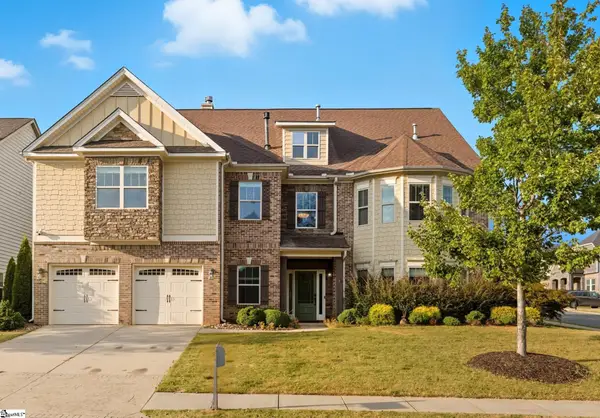 $724,900Active5 beds 5 baths
$724,900Active5 beds 5 baths2 Quiet Creek Court, Simpsonville, SC 29681
MLS# 1570528Listed by: ALLEN TATE CO. - GREENVILLE - New
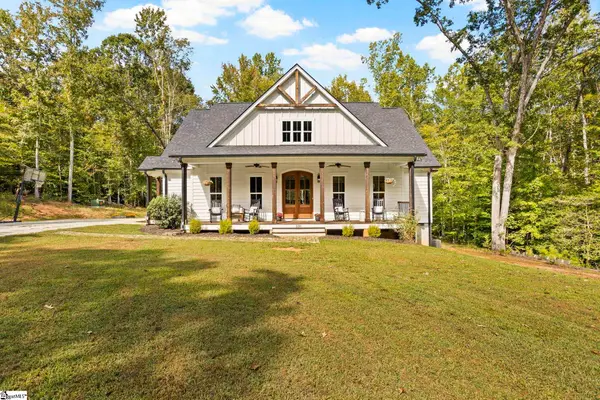 $815,000Active3 beds 3 baths
$815,000Active3 beds 3 baths330 New Harrison Bridge Road, Simpsonville, SC 29680
MLS# 1570518Listed by: GREENLEAF REALTY - New
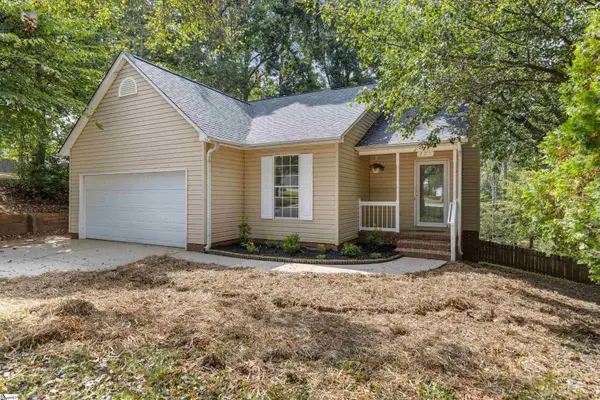 $300,000Active3 beds 2 baths
$300,000Active3 beds 2 baths225 Clear Lake Drive, Simpsonville, SC 29680
MLS# 1570519Listed by: RE/MAX MOVES FOUNTAIN INN
