23 Corgi Drive, Simpsonville, SC 29680
Local realty services provided by:Better Homes and Gardens Real Estate Medley
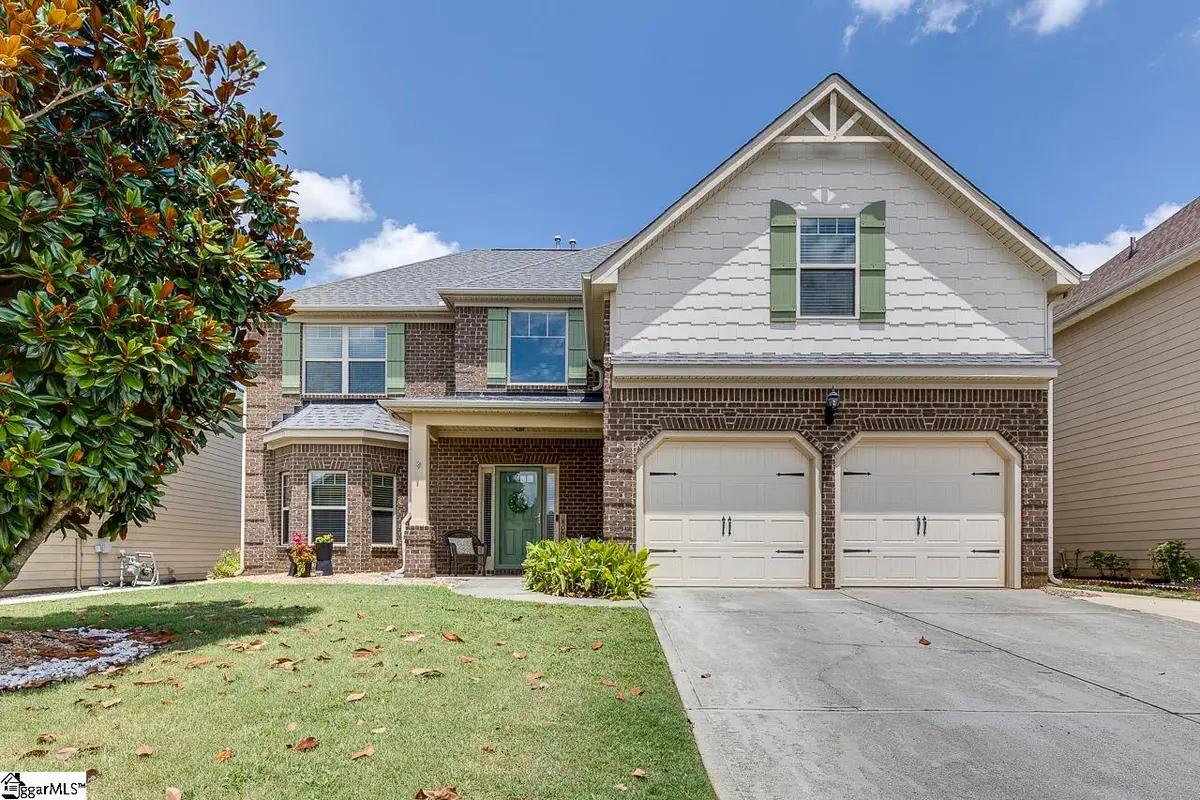
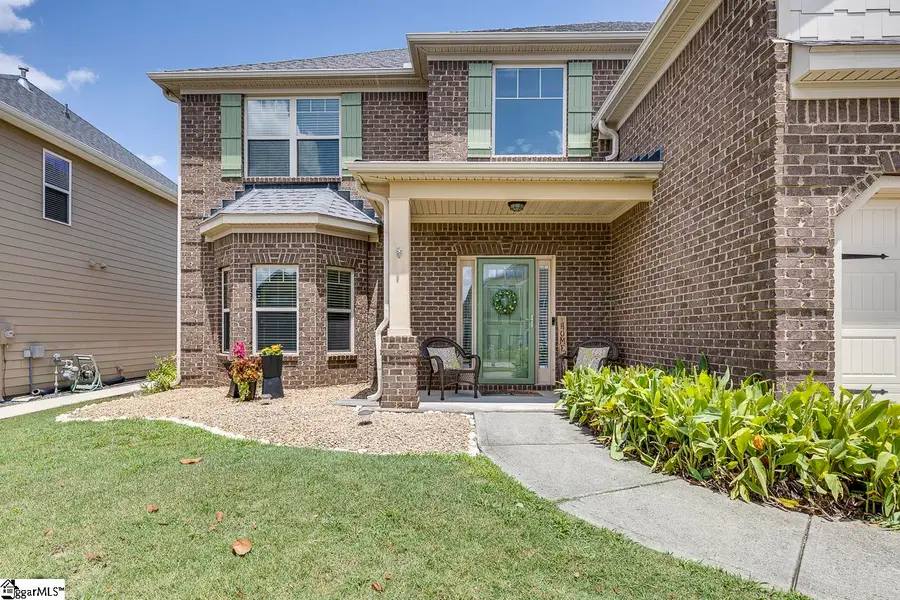
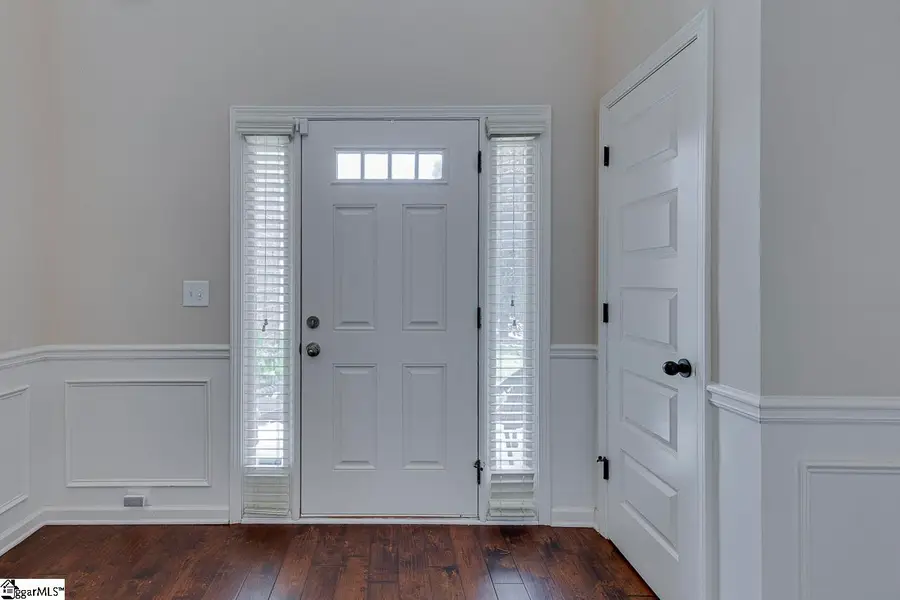
23 Corgi Drive,Simpsonville, SC 29680
$389,000
- 4 Beds
- 3 Baths
- - sq. ft.
- Single family
- Pending
Listed by:april reese
Office:clinger real estate
MLS#:1563244
Source:SC_GGAR
Price summary
- Price:$389,000
- Monthly HOA dues:$29.58
About this home
Welcome to this stunning Craftsman-style home located in a prime location near shopping, easy interstate travel, and local entertainment in the growing Simpsonville area. This meticulously maintained 4-bedroom, 2.5-bathroom residence offers over 3,100 sq ft of spacious living and high-demand Neely Ferry area nestled between shopping, grocery, and approximately 7 minutes to Interstate 385 and the Southern Connector Tolls. Step inside to a soaring two-story foyer that sets the tone for a thoughtfully designed layout, featuring 9ft+ smooth ceilings, trey and coffered accents, and beautiful engineered hardwood in common spaces and entire living area, tile in primary and guests bath. The main level boasts a 21x17 living room, formal dining room, breakfast area with inviting bay windows, great room, and a 19x15 chef’s kitchen equipped with granite countertops, a gas oven, built-in microwave, and pantry, ideal for both everyday living and entertaining. Upstairs, retreat to the luxurious 21x19 primary suite, featuring a spa-inspired bath with garden tub, separate shower, double sinks, and walk-in closet. Three additional spacious bedrooms and a convenient second-floor laundry complete the upper level. Fourth bedroom can be used a Rec Room or Theater Room. Outdoor living is just as inviting, with a covered back porch, extended patio, and fenced-in backyard, perfect for summer BBQs or peaceful evenings. Additional highlights include an attached 2-car garage, expanded driveway for third vehicle, gas fireplace, natural gas heat, public water/sewer, and underground utilities. Located just minutes from local shops, dining, and parks, this home is in an established, friendly community with a neighborhood pool. Don’t miss your chance to own this beautiful, move-in-ready home! Schedule your private showing today! Owner is a Licensed Real Estate Agent
Contact an agent
Home facts
- Year built:2014
- Listing Id #:1563244
- Added:30 day(s) ago
- Updated:August 03, 2025 at 12:44 AM
Rooms and interior
- Bedrooms:4
- Total bathrooms:3
- Full bathrooms:2
- Half bathrooms:1
Heating and cooling
- Heating:Forced Air, Natural Gas
Structure and exterior
- Roof:Composition
- Year built:2014
- Lot area:0.19 Acres
Schools
- High school:Woodmont
- Middle school:Woodmont
- Elementary school:Ellen Woodside
Utilities
- Water:Public
- Sewer:Public Sewer
Finances and disclosures
- Price:$389,000
- Tax amount:$1,887
New listings near 23 Corgi Drive
- New
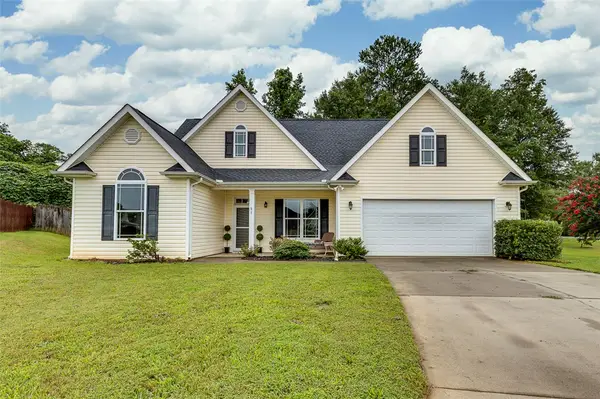 $345,000Active3 beds 2 baths1,642 sq. ft.
$345,000Active3 beds 2 baths1,642 sq. ft.7 Cabrini Court, Simpsonville, SC 29680
MLS# 20291316Listed by: BHHS C DAN JOYNER - ANDERSON - New
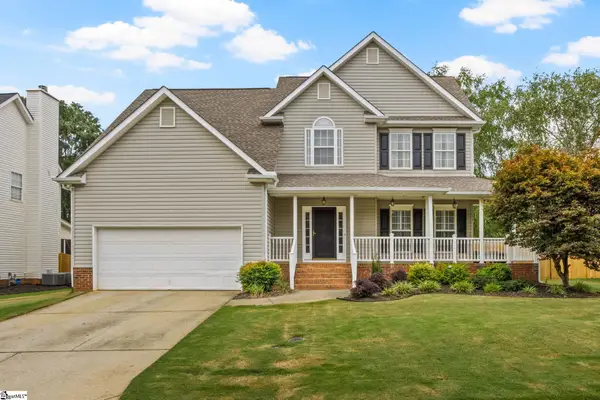 $425,000Active4 beds 3 baths
$425,000Active4 beds 3 baths124 Summer Hill Road, Simpsonville, SC 29681
MLS# 1566374Listed by: KELLER WILLIAMS DRIVE - New
 $795,000Active6 beds 5 baths
$795,000Active6 beds 5 baths1007 River Walk Drive, Simpsonville, SC 29681
MLS# 1566389Listed by: COLDWELL BANKER CAINE/WILLIAMS - New
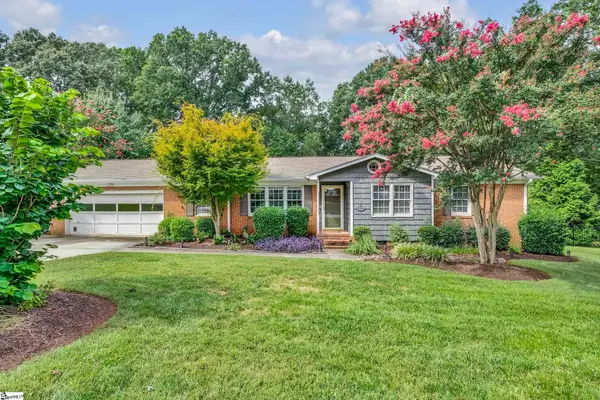 $315,000Active3 beds 2 baths
$315,000Active3 beds 2 baths104 Delmar Drive, Simpsonville, SC 29680
MLS# 1566364Listed by: COLDWELL BANKER CAINE/WILLIAMS - New
 $515,000Active4 beds 4 baths
$515,000Active4 beds 4 baths217 Lovelace Court, Simpsonville, SC 29681
MLS# 1566365Listed by: COMPASS CAROLINAS, LLC - New
 $410,000Active3 beds 3 baths
$410,000Active3 beds 3 baths5 Grayhawk Way, Simpsonville, SC 29681
MLS# 1566362Listed by: BLUEFIELD REALTY GROUP - Open Sat, 2 to 4pmNew
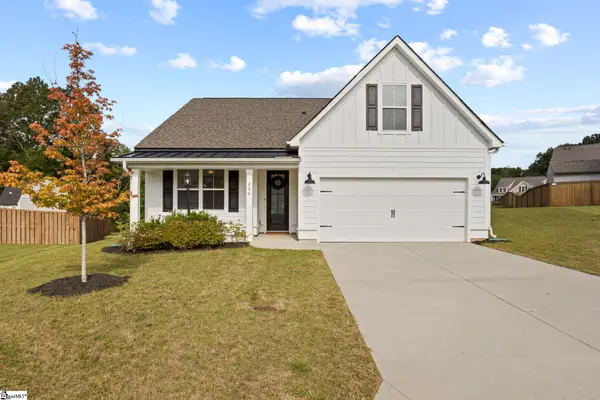 $400,000Active3 beds 2 baths
$400,000Active3 beds 2 baths204 Port Hudson Court, Simpsonville, SC 29680
MLS# 1566350Listed by: ALLEN TATE GREENVILLE WEST END - New
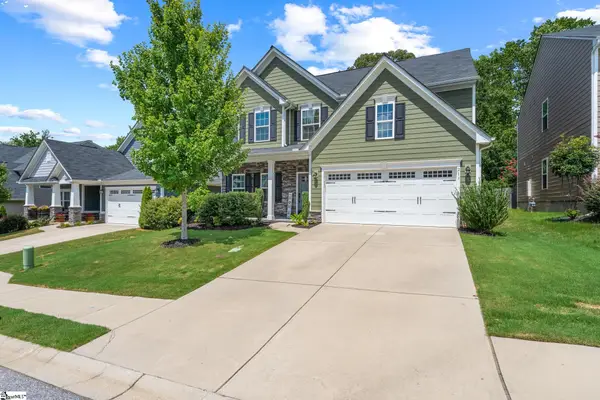 $439,900Active3 beds 3 baths
$439,900Active3 beds 3 baths214 Limberlock Way, Simpsonville, SC 29681
MLS# 1566352Listed by: KELLER WILLIAMS REALTY - Open Fri, 3 to 6pmNew
 $389,900Active4 beds 3 baths
$389,900Active4 beds 3 baths214 Appomattox Drive, Simpsonville, SC 29681
MLS# 1566332Listed by: BLACKSTREAM INTERNATIONAL RE - New
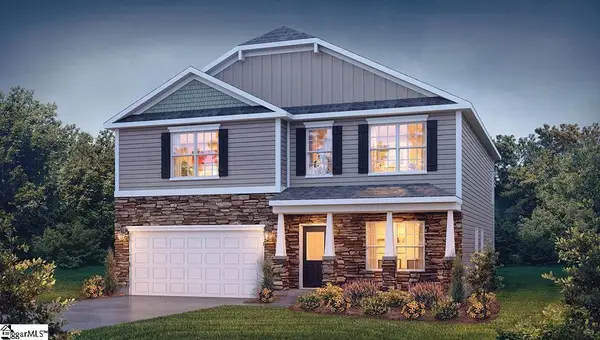 $386,590Active4 beds 3 baths
$386,590Active4 beds 3 baths309 Silicon Drive, Simpsonville, SC 29680
MLS# 1566333Listed by: D.R. HORTON

