26 Needham Drive, Simpsonville, SC 29681
Local realty services provided by:Better Homes and Gardens Real Estate Young & Company
26 Needham Drive,Simpsonville, SC 29681
$469,000
- 4 Beds
- 4 Baths
- - sq. ft.
- Single family
- Sold
Listed by: deanna t arce
Office: nest realty
MLS#:1569452
Source:SC_GGAR
Sorry, we are unable to map this address
Price summary
- Price:$469,000
- Monthly HOA dues:$58.33
About this home
Welcome Home to 26 Needham Drive in Simpsonville! Nestled in The Settlement community, known for its Lowcountry charm, this stunning 4-bedroom, 3.5-bath home with a 2 Car garage offers over 2,600 sq. ft. of living space plus over 200 sq. ft. of unfinished walkout attic storage. Recently built in 2022 by Crescent Homes, this Cassidy floor plan combines thoughtful design with modern elegance—and still carries a builder’s warranty. The community offers resort-style living with a sparkling pool, playground, firepit area with Adirondack chairs overlooking a serene pond, and a covered picnic pavilion with barbecue grills—perfect for family and guest to gather and enjoy. As you step inside you will be greeted by a welcoming foyer with an adjacent formal dining room. Perfect for gathering family and creating lasting memories. The home has luxury vinyl plank flooring throughout most of the main level. You are sure to love the gourmet kitchen with 42” tall white cabinetry, custom tile backsplash, under-cabinet lighting, large island, and quartz countertops—a chef’s dream! The large family room offers an open floor plan and a gas log fireplace. The spacious primary suite on the main level features a walk-in closet, dual vanities, and a spa-like bath with a 5’ tiled shower, frameless glass door, and bench seating. Upstairs you will just love the expansive loft area ideal for a second living room, playroom, or media space. There are three additional bedrooms, including one with its own private ensuite and convenient walkout attic storage with 200+ sq. ft. of unfinished space. Head out back to relax or entertain on the large screened-in patio overlooking the spacious backyard—perfect for year-round enjoyment. This home is just 5 minutes to vibrant downtown Simpsonville and only 25 minutes to downtown Greenville, this home blends quiet community living with easy access to shopping, dining, and entertainment. Plus, TOP rated Schools! Don’t miss the opportunity to make this beautiful home yours—schedule your private showing today!
Contact an agent
Home facts
- Listing ID #:1569452
- Added:105 day(s) ago
- Updated:December 29, 2025 at 09:43 PM
Rooms and interior
- Bedrooms:4
- Total bathrooms:4
- Full bathrooms:3
- Half bathrooms:1
Heating and cooling
- Cooling:Electric
- Heating:Forced Air, Natural Gas
Structure and exterior
- Roof:Architectural
Schools
- High school:Hillcrest
- Middle school:Bryson
- Elementary school:Simpsonville
Utilities
- Water:Public
- Sewer:Public Sewer
Finances and disclosures
- Price:$469,000
- Tax amount:$3,251
New listings near 26 Needham Drive
- New
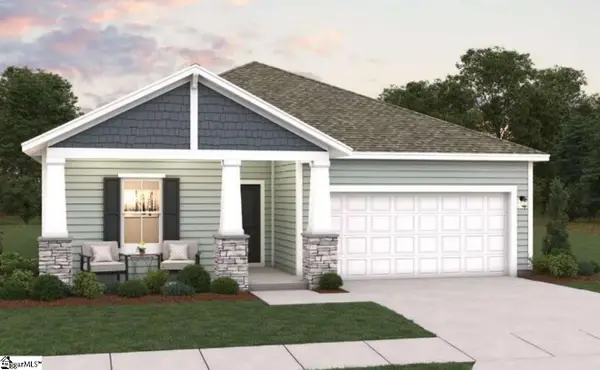 $358,570Active4 beds 3 baths
$358,570Active4 beds 3 baths18 Red Bank Road, Simpsonville, SC 29681
MLS# 1577783Listed by: DFH REALTY GEORGIA, LLC - New
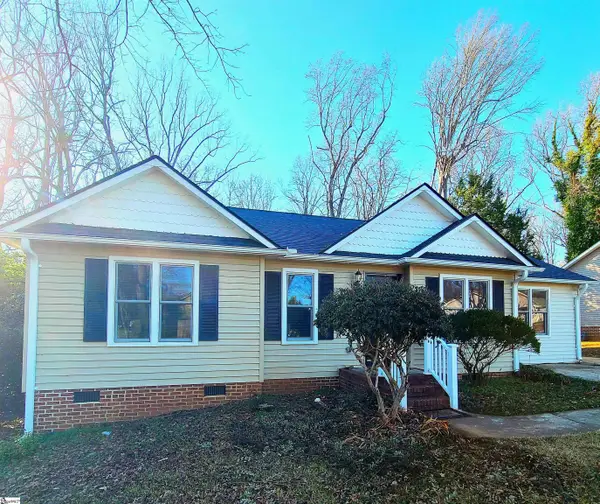 $250,000Active4 beds 3 baths
$250,000Active4 beds 3 baths200 Dunwoody` Drive, Simpsonville, SC 29681
MLS# 1577777Listed by: KELLER WILLIAMS GREENVILLE CENTRAL - New
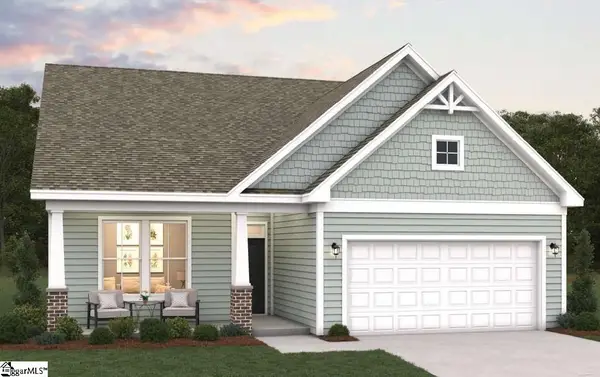 $339,465Active3 beds 2 baths
$339,465Active3 beds 2 baths20 Red Bank Road, Simpsonville, SC 29681
MLS# 1577779Listed by: DFH REALTY GEORGIA, LLC - New
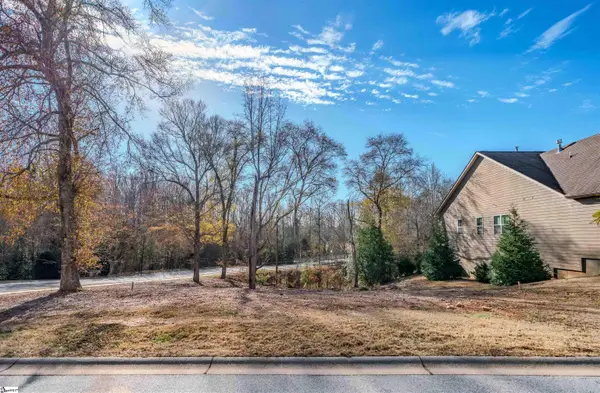 $87,000Active0.25 Acres
$87,000Active0.25 Acres1 Quiet Creek Cour Court, Simpsonville, SC 29681
MLS# 1577769Listed by: ALPINE REAL ESTATE - New
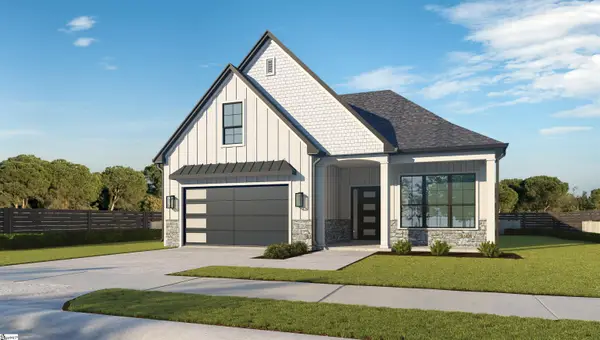 $676,500Active4 beds 3 baths
$676,500Active4 beds 3 baths6 Adrian Way, Simpsonville, SC 29680
MLS# 1577749Listed by: RE/MAX EXECUTIVE - New
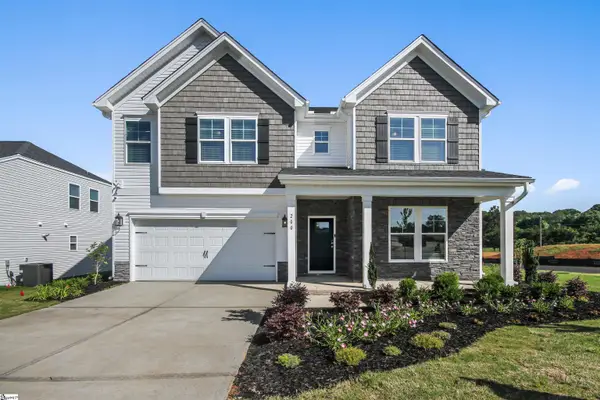 $417,280Active4 beds 4 baths
$417,280Active4 beds 4 baths809 Maridian Street, Simpsonville, SC 29680
MLS# 1577744Listed by: SM SOUTH CAROLINA BROKERAGE, L - New
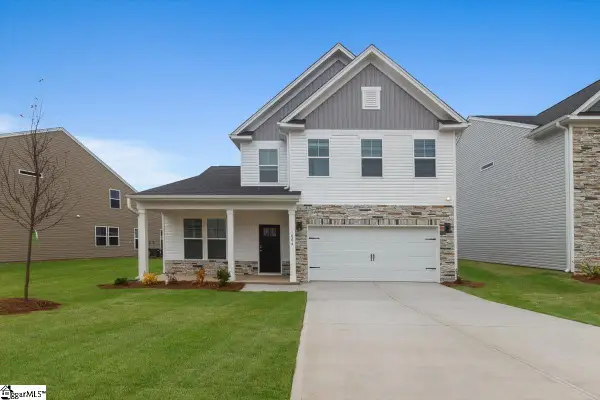 $383,345Active4 beds 3 baths
$383,345Active4 beds 3 baths807 Maridian Street, Simpsonville, SC 29680
MLS# 1577746Listed by: SM SOUTH CAROLINA BROKERAGE, L - New
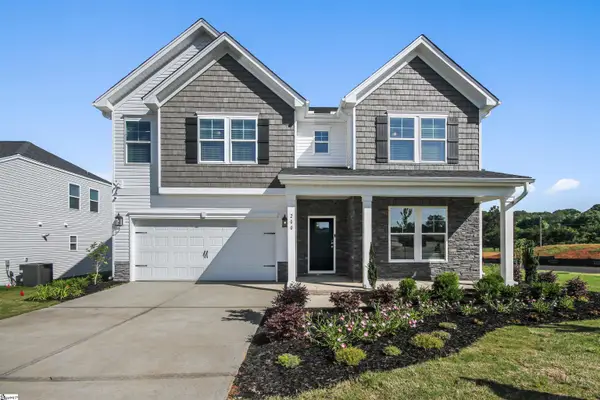 $413,280Active4 beds 4 baths
$413,280Active4 beds 4 baths805 Maridian Street, Simpsonville, SC 29680
MLS# 1577743Listed by: SM SOUTH CAROLINA BROKERAGE, L - New
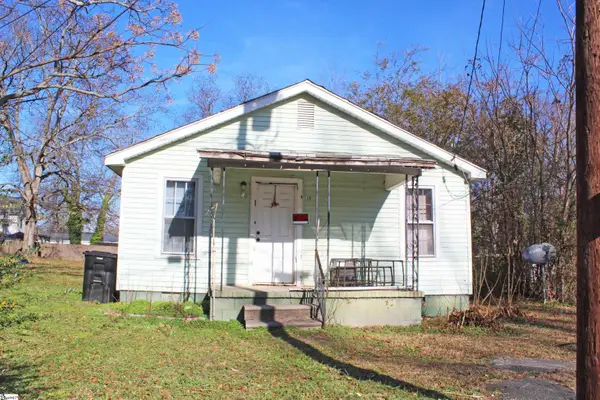 $123,000Active2 beds 1 baths
$123,000Active2 beds 1 baths103 Moore Street, Simpsonville, SC 29681
MLS# 1577734Listed by: THE REAL ESTATE SHOPPE LLC - New
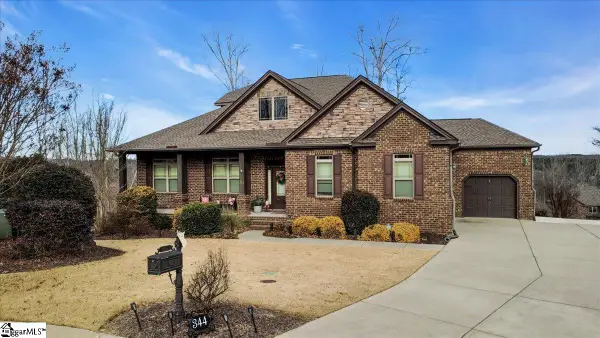 $850,000Active6 beds 5 baths
$850,000Active6 beds 5 baths344 Montalcino Way, Simpsonville, SC 29681
MLS# 1577731Listed by: BHHS C DAN JOYNER - MIDTOWN
