300 Turnbridge Trail, Simpsonville, SC 29680
Local realty services provided by:Better Homes and Gardens Real Estate Medley
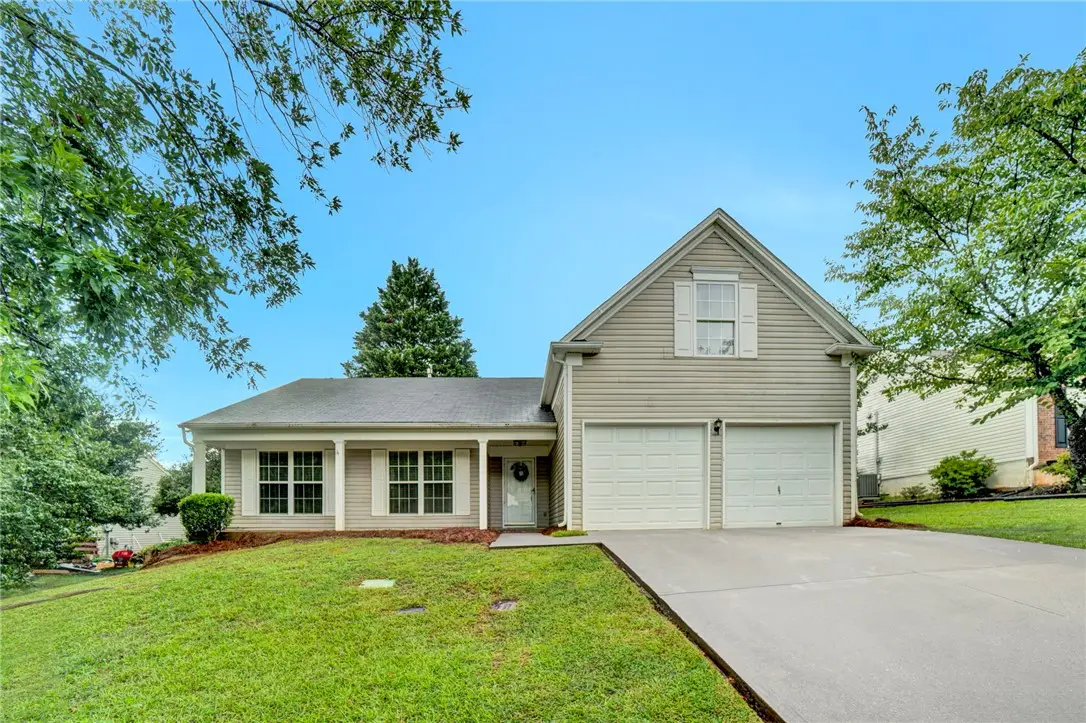
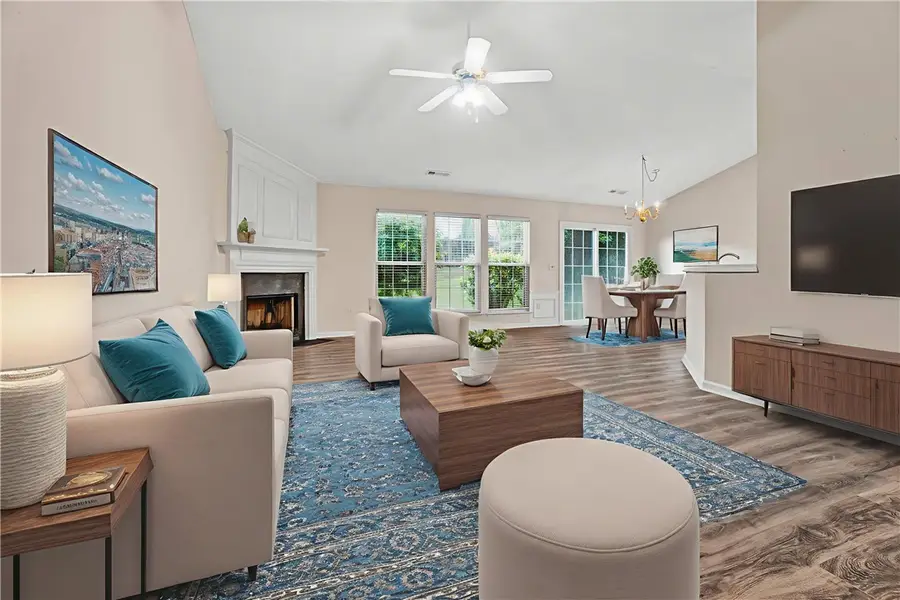
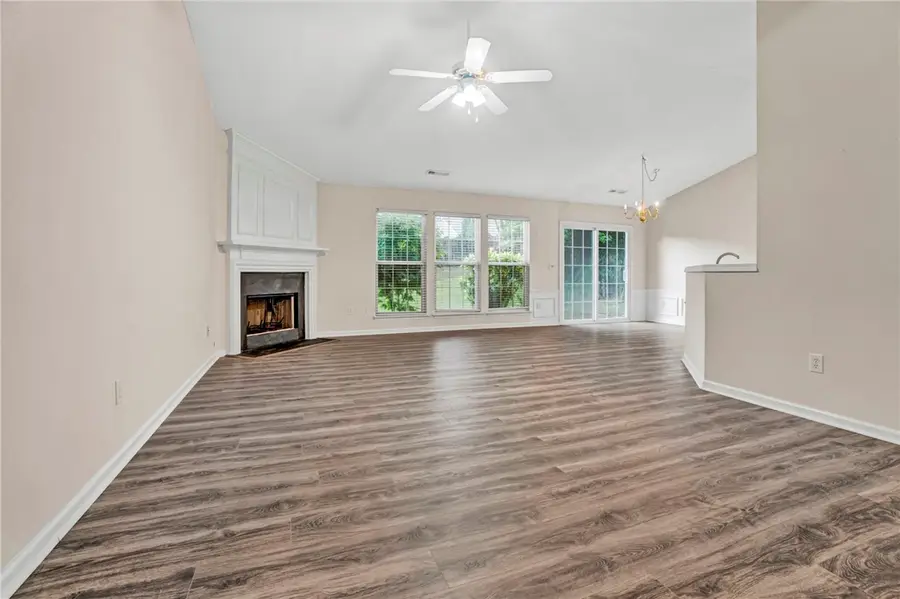
Listed by:josephine olson
Office:keller williams greenville cen
MLS#:20290210
Source:SC_AAR
Price summary
- Price:$300,000
- Price per sq. ft.:$161.55
About this home
Nice affordable home in the sought after Simpsonville community. Check out this 4 bedroom, 2 bath home with over 1800 square feet near the end of a culdesac. You will love the established community. The covered front porch is a great place for a swing or rocking chairs. Inside the new luxury vinyl plank flooring is throughout the living area and new carpet is in the bedroom and hallways. The great room is a wonderful place to watch movies and boasts a cozy wood burning fireplace, vaulted ceiling and multiple windows. It is open into the dining area for seamless entertaining. The well equipped kitchen features a panty closet, lots of cabinet and counter space, a desk area, and a peninsula large enough for stools. The primary bedroom is on the main level and has an ensuite full bathroom with double sinks, a spa like soaking tub, separate shower and a walk in closet. There are two additional bedrooms on the main area which could be could guest rooms, a home office or sitting area. The full bathroom has a tub/shower. Upstairs the large 4th bedroom could also be a great sitting area, craft room or play room. Outside the large fenced back yard will be a the best spot for grilling out and relaxing with friends. This home deserves a second look! So close to the highway, Simpsonville or Greenville. Minutes from shopping, medical offices, restaurants, and parks. Call today for a private showing.
Contact an agent
Home facts
- Year built:1999
- Listing Id #:20290210
- Added:30 day(s) ago
- Updated:August 13, 2025 at 05:51 PM
Rooms and interior
- Bedrooms:4
- Total bathrooms:2
- Full bathrooms:2
- Living area:1,857 sq. ft.
Heating and cooling
- Cooling:Central Air, Electric
- Heating:Central, Gas
Structure and exterior
- Year built:1999
- Building area:1,857 sq. ft.
- Lot area:0.2 Acres
Schools
- High school:Hillcrest High
- Middle school:Hillcrest Middle
- Elementary school:Plain Elementary
Utilities
- Water:Public
- Sewer:Public Sewer
Finances and disclosures
- Price:$300,000
- Price per sq. ft.:$161.55
- Tax amount:$3,238 (2024)
New listings near 300 Turnbridge Trail
- Open Sun, 2 to 4pmNew
 $429,900Active4 beds 3 baths
$429,900Active4 beds 3 baths5 Foxbourne Way, Simpsonville, SC 29681
MLS# 1566396Listed by: BHHS C DAN JOYNER - MIDTOWN - New
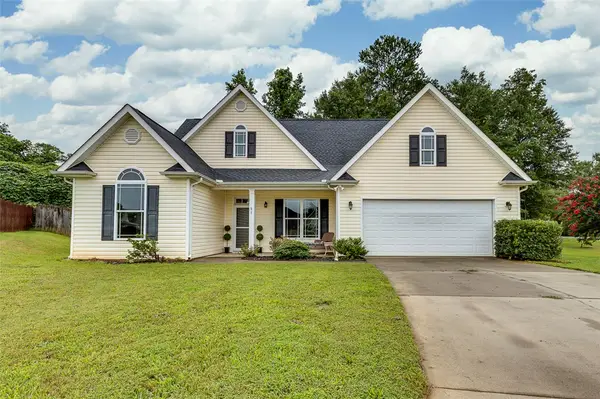 $345,000Active3 beds 2 baths1,642 sq. ft.
$345,000Active3 beds 2 baths1,642 sq. ft.7 Cabrini Court, Simpsonville, SC 29680
MLS# 20291316Listed by: BHHS C DAN JOYNER - ANDERSON - New
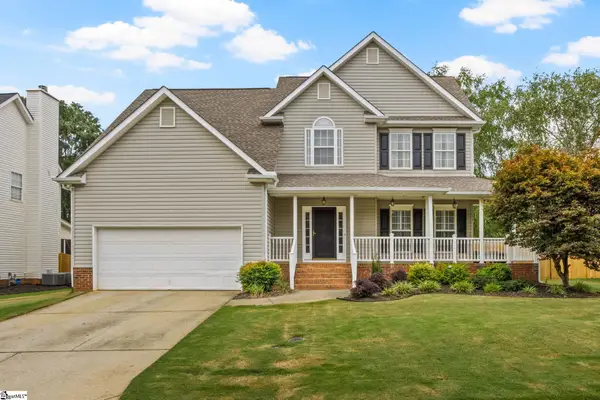 $425,000Active4 beds 3 baths
$425,000Active4 beds 3 baths124 Summer Hill Road, Simpsonville, SC 29681
MLS# 1566374Listed by: KELLER WILLIAMS DRIVE - New
 $795,000Active6 beds 5 baths
$795,000Active6 beds 5 baths1007 River Walk Drive, Simpsonville, SC 29681
MLS# 1566389Listed by: COLDWELL BANKER CAINE/WILLIAMS - New
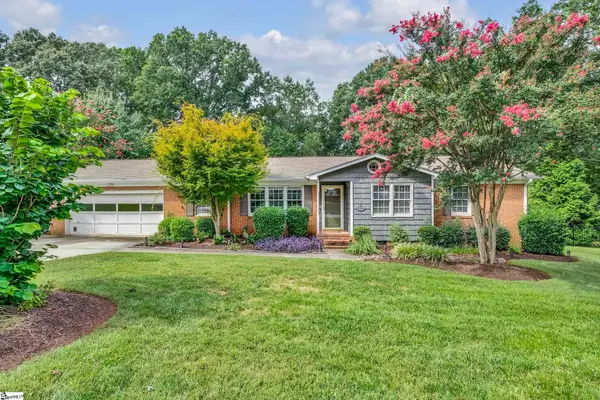 $315,000Active3 beds 2 baths
$315,000Active3 beds 2 baths104 Delmar Drive, Simpsonville, SC 29680
MLS# 1566364Listed by: COLDWELL BANKER CAINE/WILLIAMS - New
 $515,000Active4 beds 4 baths
$515,000Active4 beds 4 baths217 Lovelace Court, Simpsonville, SC 29681
MLS# 1566365Listed by: COMPASS CAROLINAS, LLC - New
 $410,000Active3 beds 3 baths
$410,000Active3 beds 3 baths5 Grayhawk Way, Simpsonville, SC 29681
MLS# 1566362Listed by: BLUEFIELD REALTY GROUP - Open Sat, 2 to 4pmNew
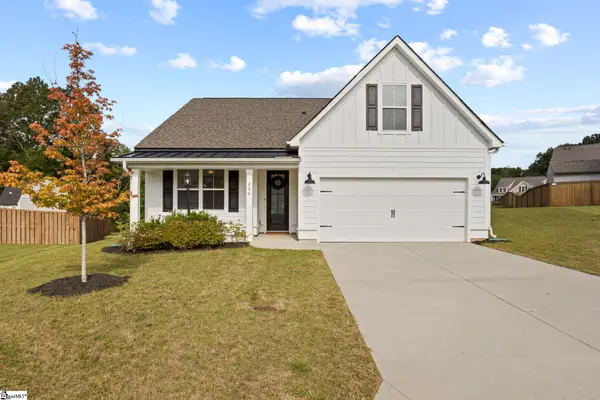 $400,000Active3 beds 2 baths
$400,000Active3 beds 2 baths204 Port Hudson Court, Simpsonville, SC 29680
MLS# 1566350Listed by: ALLEN TATE GREENVILLE WEST END - New
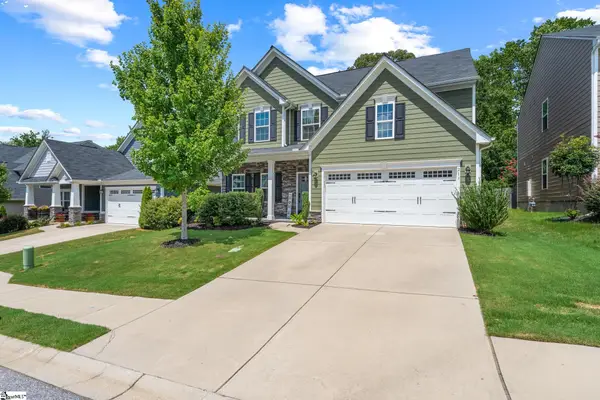 $439,900Active3 beds 3 baths
$439,900Active3 beds 3 baths214 Limberlock Way, Simpsonville, SC 29681
MLS# 1566352Listed by: KELLER WILLIAMS REALTY - Open Fri, 3 to 6pmNew
 $389,900Active4 beds 3 baths
$389,900Active4 beds 3 baths214 Appomattox Drive, Simpsonville, SC 29681
MLS# 1566332Listed by: BLACKSTREAM INTERNATIONAL RE

