301 Sagramore Lane, Simpsonville, SC 29681-5757
Local realty services provided by:Better Homes and Gardens Real Estate Young & Company
301 Sagramore Lane,Simpsonville, SC 29681-5757
$617,900
- 5 Beds
- 3 Baths
- - sq. ft.
- Single family
- Pending
Listed by: wellsy hazelhurst
Office: laura simmons & associates re
MLS#:1573974
Source:SC_GGAR
Price summary
- Price:$617,900
- Monthly HOA dues:$18.33
About this home
Discover this beautifully crafted all-brick 5-bedroom, 3-bath home in the highly sought-after Holly Tree Country Club golf community. Situated on one of the neighborhood’s largest lots (.80 acres), this property offers mature hardwoods, lush fescue grass, and a tranquil koi pond. Inside, enjoy a spacious den with a cozy fireplace and access to a large screened porch overlooking the private backyard. The custom kitchen features stainless steel appliances, built-ins, and a convenient desk area. A guest suite and full bath are located on the main level. Upstairs includes the primary suite plus three additional bedrooms, a full bath, and a 24x26 flex room over the garage—perfect for a home office, recreation, or media room. Recent updates include new roof (2019), HVAC (2023), and moisture barrier with dehumidifier. Ample storage, generous rooms, and an open layout make this home ideal for entertaining. Conveniently located less than 2 miles from BridgeWay Station and the upcoming soccer stadium, with easy access to I-385 and downtown Greenville. Optional Holly Tree Country Club membership offers access to golf, dining, tennis, and an Olympic pool. Property is being SOLD AS-IS
Contact an agent
Home facts
- Listing ID #:1573974
- Added:99 day(s) ago
- Updated:February 11, 2026 at 12:40 AM
Rooms and interior
- Bedrooms:5
- Total bathrooms:3
- Full bathrooms:3
Heating and cooling
- Cooling:Attic Fan
- Heating:Heat Pump
Structure and exterior
- Roof:Architectural
- Lot area:0.8 Acres
Schools
- High school:Mauldin
- Middle school:Hillcrest
- Elementary school:Bethel
Utilities
- Water:Public
- Sewer:Public Sewer
Finances and disclosures
- Price:$617,900
- Tax amount:$1,366
New listings near 301 Sagramore Lane
- New
 $209,900Active3 beds 3 baths
$209,900Active3 beds 3 baths137 Foundation Way, Simpsonville, SC 29680
MLS# 1581503Listed by: THRIVE REAL ESTATE BROKERS, LLC - Open Sat, 2 to 4pmNew
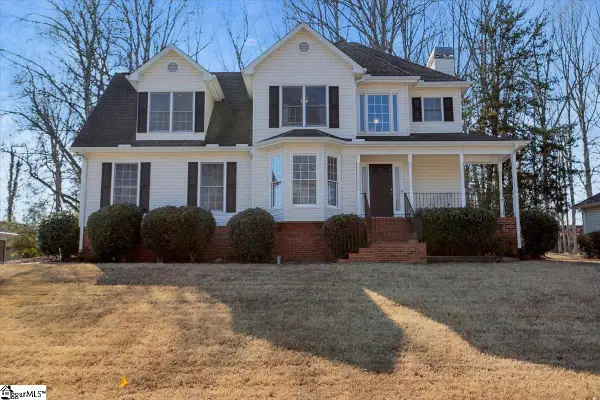 $308,000Active3 beds 3 baths
$308,000Active3 beds 3 baths13 Tilden Court, Simpsonville, SC 29680
MLS# 1581505Listed by: BHHS C DAN JOYNER - MIDTOWN - New
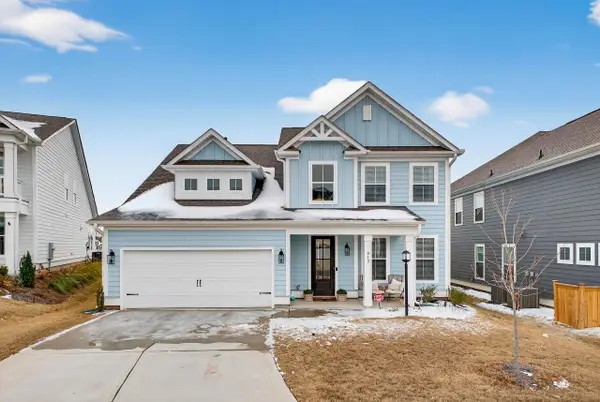 $525,000Active4 beds 4 baths2,811 sq. ft.
$525,000Active4 beds 4 baths2,811 sq. ft.513 Lewes Avenue, Simpsonville, SC 29681
MLS# 333466Listed by: KELLER WILLIAMS GREENVILLE CENTRAL - New
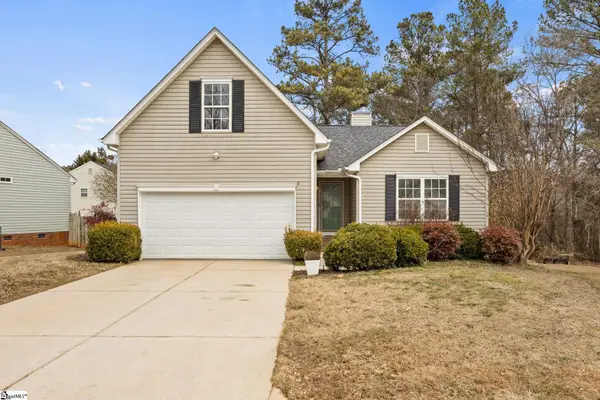 $309,000Active3 beds 2 baths
$309,000Active3 beds 2 baths3 Headwater Court, Simpsonville, SC 29680
MLS# 1581405Listed by: REAL BROKER, LLC - New
 $249,900Active3 beds 2 baths
$249,900Active3 beds 2 baths128 Buckey Court, Simpsonville, SC 29680
MLS# 1581407Listed by: ENCORE REALTY - New
 $354,900Active3 beds 3 baths
$354,900Active3 beds 3 baths1 Norvin Court, Simpsonville, SC 29680
MLS# 1581414Listed by: CAROLINA MOVES, LLC - New
 $380,900Active4 beds 3 baths
$380,900Active4 beds 3 baths100 Marblewood Street, Simpsonville, SC 29680
MLS# 1581364Listed by: D.R. HORTON 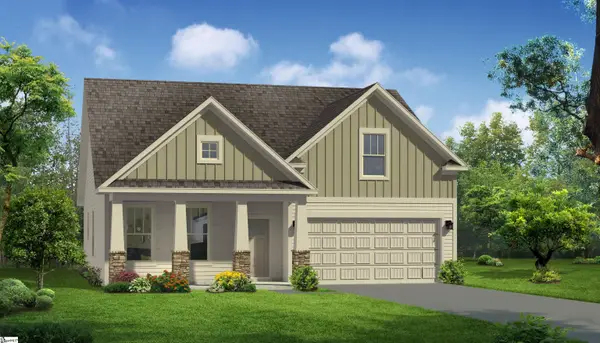 $384,990Pending3 beds 2 baths
$384,990Pending3 beds 2 baths203 Moorish Circle, Simpsonville, SC 29681
MLS# 1581327Listed by: DRB GROUP SOUTH CAROLINA, LLC- New
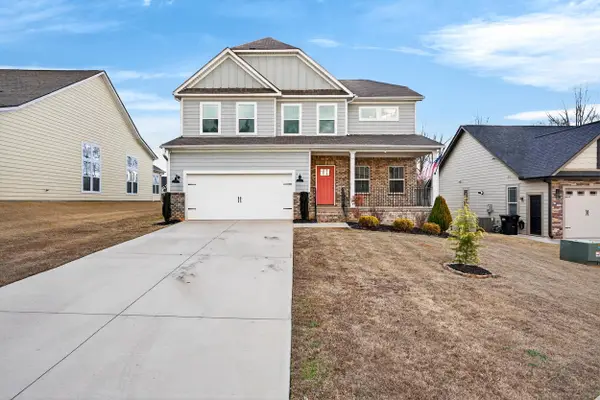 $435,000Active4 beds 3 baths2,598 sq. ft.
$435,000Active4 beds 3 baths2,598 sq. ft.117 Marshfield Trail, Simpsonville, SC 29680
MLS# 333388Listed by: REAL BROKER, LLC - New
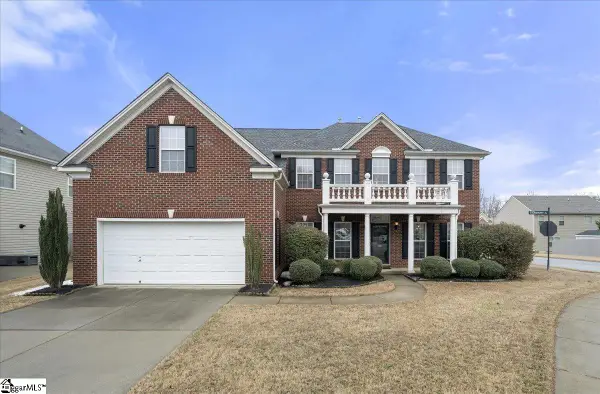 $510,000Active4 beds 4 baths
$510,000Active4 beds 4 baths200 Stonebury Drive, Simpsonville, SC 29680
MLS# 1581231Listed by: KELLER WILLIAMS GREENVILLE CENTRAL

