304 Clevington Way, Simpsonville, SC 29681
Local realty services provided by:Better Homes and Gardens Real Estate Palmetto
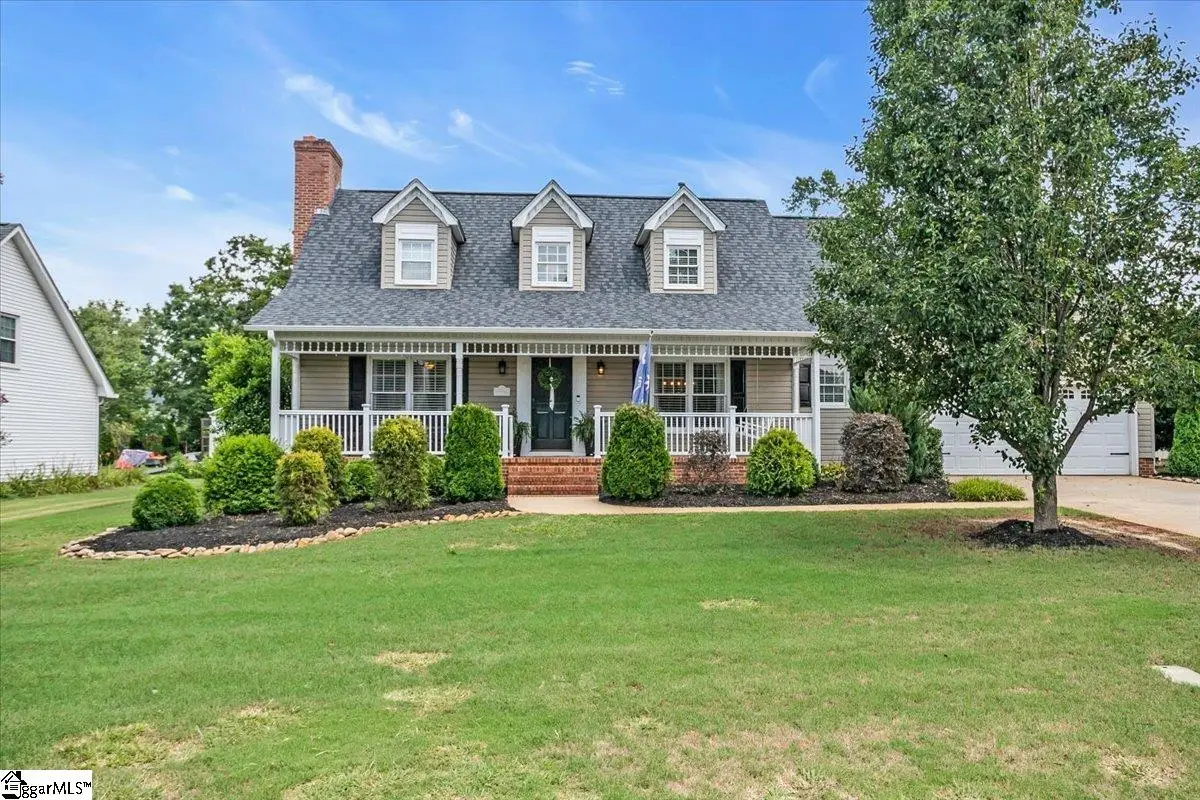
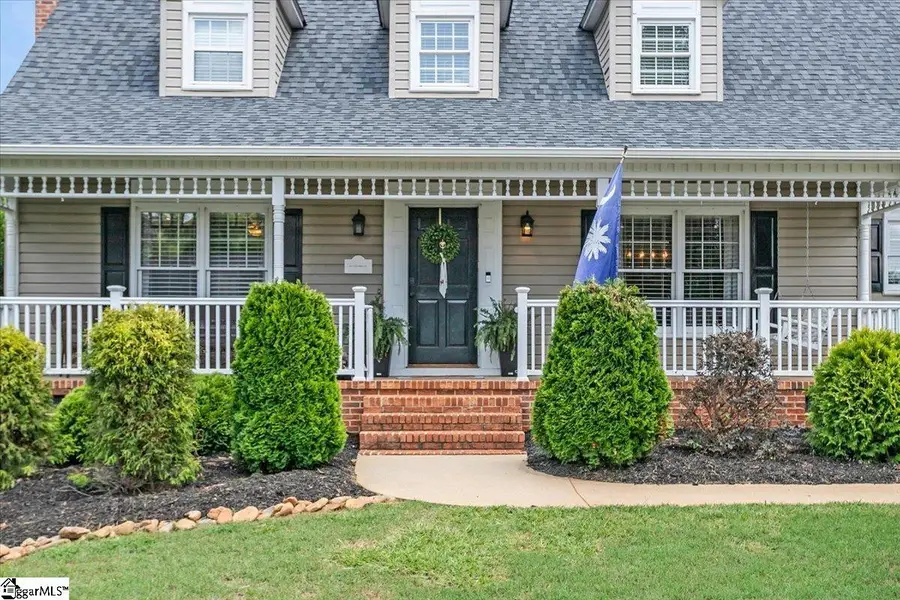
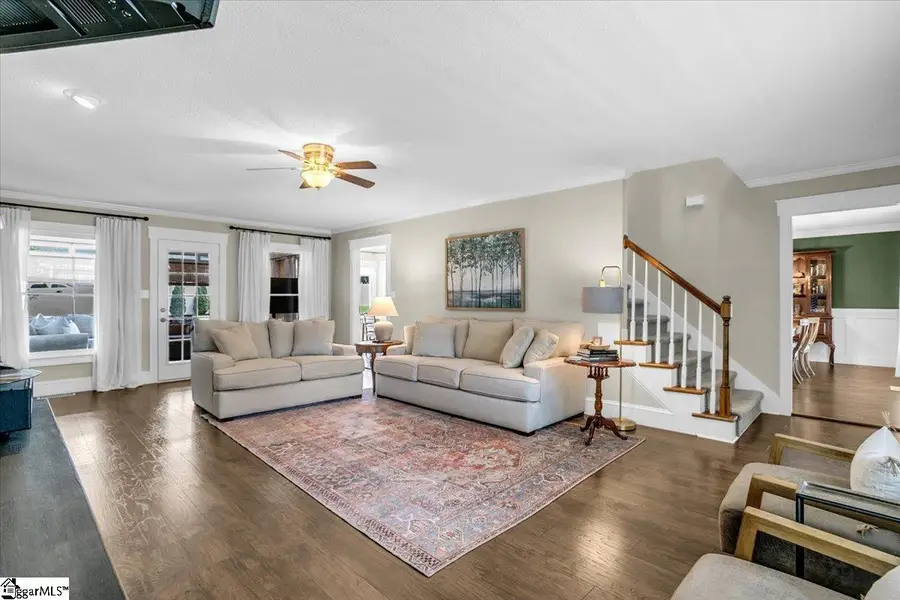
304 Clevington Way,Simpsonville, SC 29681
$549,900
- 4 Beds
- 3 Baths
- - sq. ft.
- Single family
- Pending
Listed by:ronda s holder
Office:bhhs c.dan joyner-woodruff rd
MLS#:1563658
Source:SC_GGAR
Price summary
- Price:$549,900
- Monthly HOA dues:$16.67
About this home
Welcome to your private retreat in one of the area’s most sought-after mature communities, ideally located near Simpsonville and Five Forks. This beautifully updated home offers the perfect blend of comfort, style, and convenience, starting with a welcoming covered front porch and low-maintenance vinyl siding that adds charm and curb appeal. Step inside to discover handscraped wide plank luxury vinyl flooring throughout the main level, setting the tone for a warm and elegant interior. The oversized great room features a striking woodburning fireplace, ideal for cozy evenings or entertaining guests. The heart of the home is the updated eat-in kitchen, complete with crisp white cabinetry, granite countertops, tile backsplash, stainless steel appliances, and a walk-in pantry for all your storage needs. The adjoining breakfast area has a bay window that provides amazing views of the private backyard and the formal Dining Room provides the perfect space for those special entertaining opportunities. A guest half bath, Sunroom and a spacious laundry room with a utility sink complete the main floor. Upstairs you will enjoy the benefits of hardwood floors and two separate staircases providing flexible access to generously sized secondary bedrooms, each offering excellent closet space. The updated and thoughtfully appointed secondary hall bath features a dual sink vanity with a separate area for the tub and toilet—perfect for sharing. The luxurious primary suite boasts a large walk-in closet and a stunning spa-like bath with tile flooring, an oversized dual sink vanity, a jetted garden tub, and a separate tiled shower. And if that weren’t enough, enjoy year-round relaxation in the sunroom, which overlooks the tranquil, fenced backyard and the showstopping saltwater inground pool with a waterfall feature. No longer will you want to retreat indoors on those hot summer days when you have the convenience of a pool to cool off in. Additionally, an extensive concrete patio and lovely grassed space beyond the pool is the perfect setting for outdoor entertaining or simply soaking in the serenity of your surroundings. The large two-car garage includes a convenient yard door, and the low-maintenance vinyl fencing provides both privacy and ease of care. With larger lots, mature landscaping, and a location just minutes from top-rated schools, dining, and shopping and more, this home offers the best of both worlds—peaceful living with easy access to everything you need. Don’t let this one get away – make your personal tour today!
Contact an agent
Home facts
- Year built:1990
- Listing Id #:1563658
- Added:27 day(s) ago
- Updated:August 03, 2025 at 07:41 PM
Rooms and interior
- Bedrooms:4
- Total bathrooms:3
- Full bathrooms:2
- Half bathrooms:1
Heating and cooling
- Cooling:Electric
- Heating:Forced Air, Natural Gas
Structure and exterior
- Roof:Architectural
- Year built:1990
- Lot area:0.35 Acres
Schools
- High school:Hillcrest
- Middle school:Hillcrest
- Elementary school:Bethel
Utilities
- Water:Public
- Sewer:Public Sewer
Finances and disclosures
- Price:$549,900
- Tax amount:$2,764
New listings near 304 Clevington Way
- New
 $299,900Active3 beds 2 baths
$299,900Active3 beds 2 baths104 Penrith Court, Simpsonville, SC 29681
MLS# 1566444Listed by: KELLER WILLIAMS ONE - New
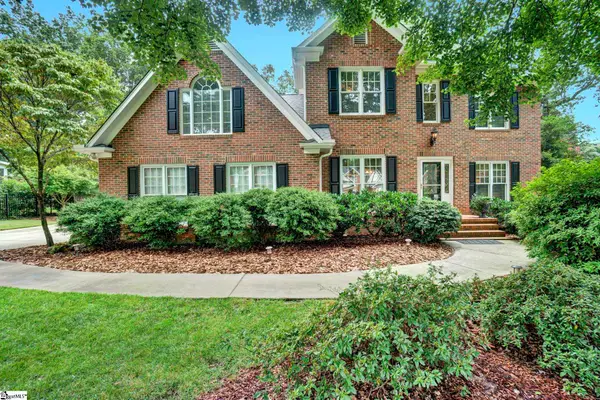 $679,900Active4 beds 3 baths
$679,900Active4 beds 3 baths213 Winter Brook Lane, Simpsonville, SC 29681
MLS# 1566422Listed by: XSELL UPSTATE - New
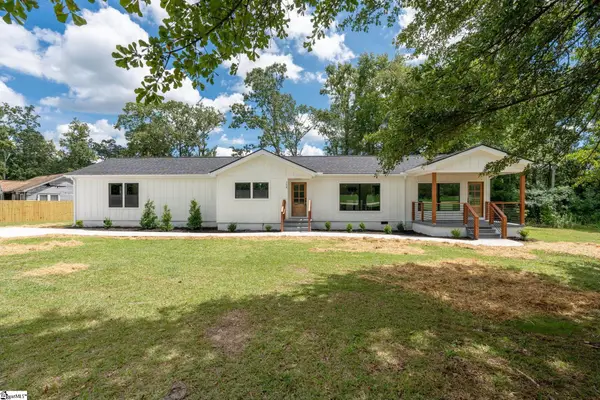 $635,000Active4 beds 3 baths
$635,000Active4 beds 3 baths124 Edwards Circle, Simpsonville, SC 29681
MLS# 1566423Listed by: WILSON ASSOCIATES - Open Sun, 2 to 4pmNew
 $429,900Active4 beds 3 baths
$429,900Active4 beds 3 baths5 Foxbourne Way, Simpsonville, SC 29681
MLS# 1566396Listed by: BHHS C DAN JOYNER - MIDTOWN - New
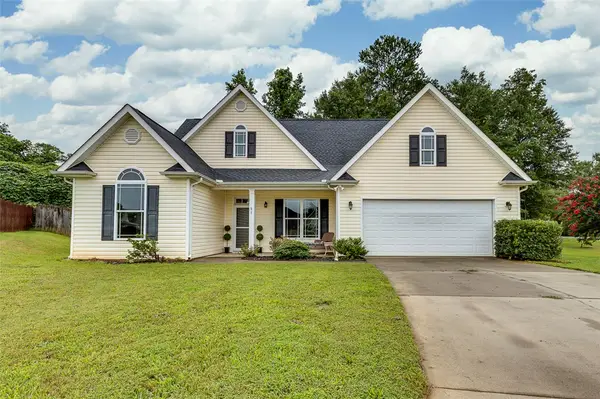 $345,000Active3 beds 2 baths1,642 sq. ft.
$345,000Active3 beds 2 baths1,642 sq. ft.7 Cabrini Court, Simpsonville, SC 29680
MLS# 20291316Listed by: BHHS C DAN JOYNER - ANDERSON - New
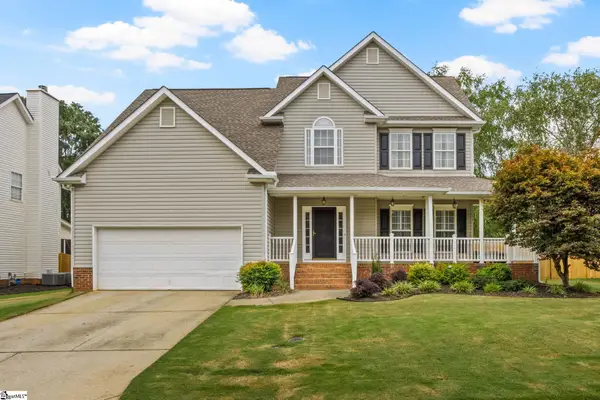 $425,000Active4 beds 3 baths
$425,000Active4 beds 3 baths124 Summer Hill Road, Simpsonville, SC 29681
MLS# 1566374Listed by: KELLER WILLIAMS DRIVE - New
 $795,000Active6 beds 5 baths
$795,000Active6 beds 5 baths1007 River Walk Drive, Simpsonville, SC 29681
MLS# 1566389Listed by: COLDWELL BANKER CAINE/WILLIAMS - New
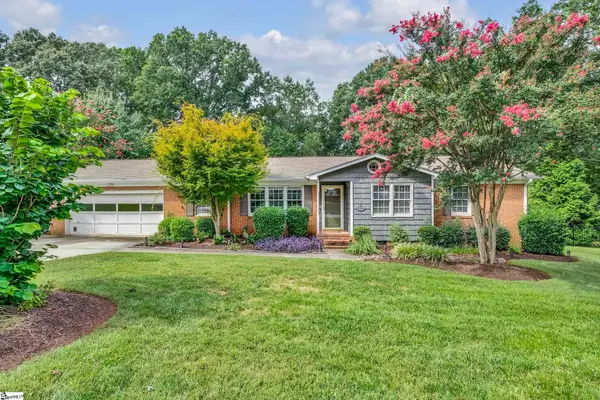 $315,000Active3 beds 2 baths
$315,000Active3 beds 2 baths104 Delmar Drive, Simpsonville, SC 29680
MLS# 1566364Listed by: COLDWELL BANKER CAINE/WILLIAMS - New
 $515,000Active4 beds 4 baths
$515,000Active4 beds 4 baths217 Lovelace Court, Simpsonville, SC 29681
MLS# 1566365Listed by: COMPASS CAROLINAS, LLC - New
 $410,000Active3 beds 3 baths
$410,000Active3 beds 3 baths5 Grayhawk Way, Simpsonville, SC 29681
MLS# 1566362Listed by: BLUEFIELD REALTY GROUP
