305 Plamondon Drive, Simpsonville, SC 29680
Local realty services provided by:Better Homes and Gardens Real Estate Palmetto
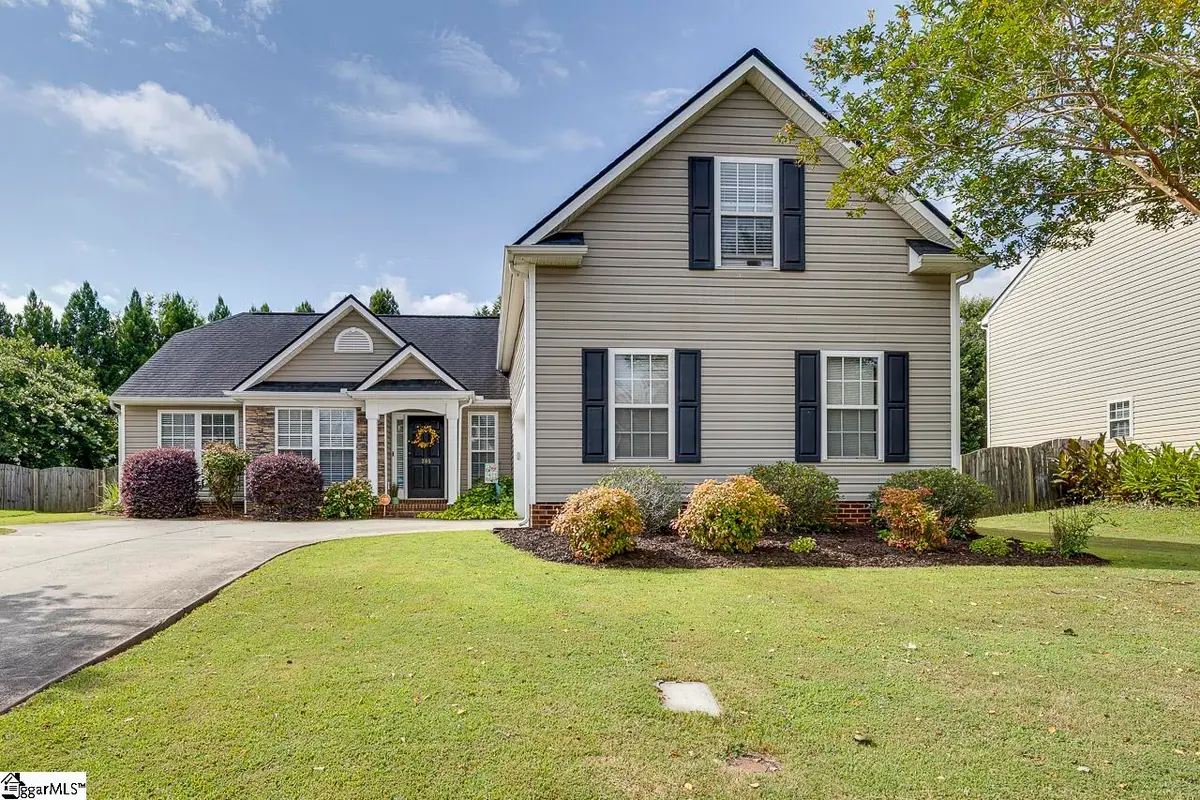
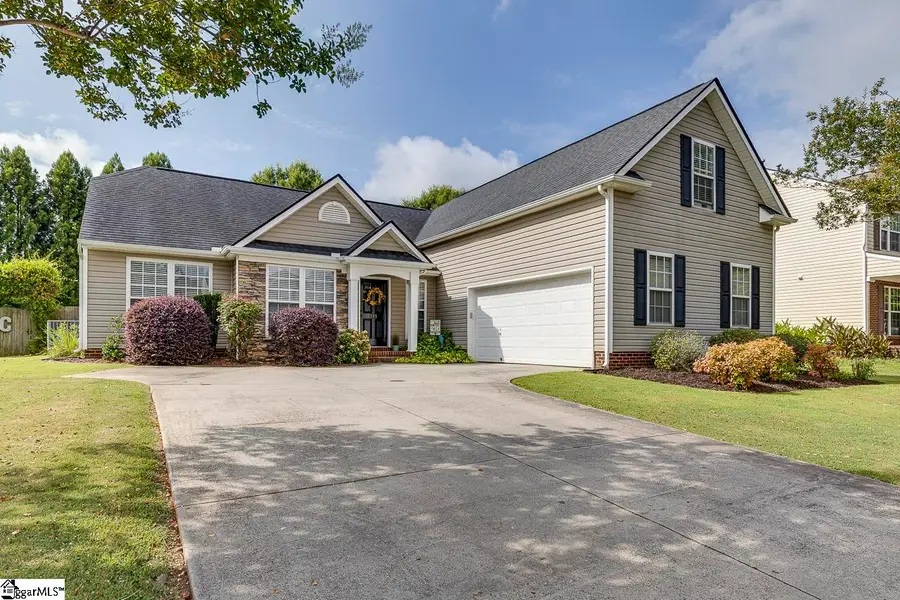
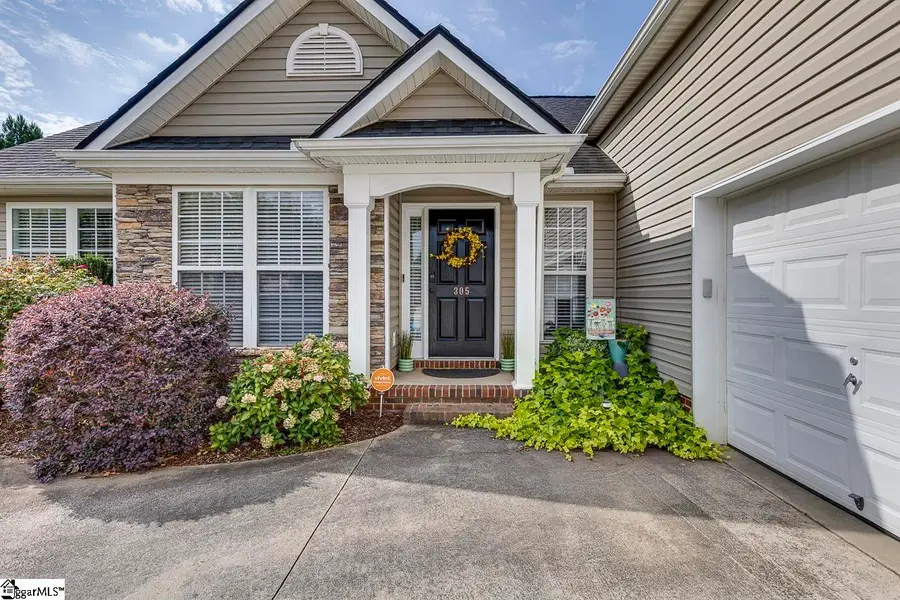
305 Plamondon Drive,Simpsonville, SC 29680
$350,000
- 4 Beds
- 2 Baths
- - sq. ft.
- Single family
- Pending
Listed by:dan p hamilton
Office:keller williams grv upst
MLS#:1563012
Source:SC_GGAR
Price summary
- Price:$350,000
- Monthly HOA dues:$41.67
About this home
Welcome to 305 Plamondon Drive in the popular Remington neighborhood. This spacious and thoughtfully designed home blends functionality and charm. As you step into the foyer, you're greeted by a formal dining room to the left, accented by stylish columns that add architectural interest. The foyer flows into an open-concept living area featuring vaulted ceilings and a cozy gas log fireplace in the great room—perfect for relaxing or entertaining. The large kitchen boasts generous counter and cabinet space, a pantry closet, and a cozy breakfast nook. Just off the great room, a bright sunroom offers an additional living space and a peaceful view of the fenced backyard. The split floorplan provides privacy, with two secondary bedrooms located on one side of the home. These bedrooms share a full hall bath with a tub/shower combo and both feature built-in closet systems. The primary suite is a private retreat with a vaulted ceiling, dual sinks, a garden tub, separate shower, and a spacious walk-in closet with built-in shelving. Upstairs, a fourth bedroom or flexible bonus space offers a walk-in closet and endless possibilities for a home office, guest room, or playroom. Throughout the main living areas, you'll find rich hardwood floors and ample storage. The fenced backyard is ready for outdoor enjoyment with a patio, built-in firepit, and a playset already in place. Conveniently located just off Georgia Road, this home is less than 10 minutes from the vibrant shopping, dining, and entertainment options of downtown Simpsonville. With quick access to I-385, you’re also just a short drive downtown Greenville and easily connected to the greater Upstate area.
Contact an agent
Home facts
- Year built:2004
- Listing Id #:1563012
- Added:34 day(s) ago
- Updated:July 30, 2025 at 07:25 AM
Rooms and interior
- Bedrooms:4
- Total bathrooms:2
- Full bathrooms:2
Heating and cooling
- Cooling:Electric
- Heating:Forced Air, Natural Gas
Structure and exterior
- Roof:Architectural
- Year built:2004
- Lot area:0.24 Acres
Schools
- High school:Woodmont
- Middle school:Woodmont
- Elementary school:Ellen Woodside
Utilities
- Water:Public
- Sewer:Public Sewer
Finances and disclosures
- Price:$350,000
- Tax amount:$1,282
New listings near 305 Plamondon Drive
- Open Sun, 2 to 4pmNew
 $429,900Active4 beds 3 baths
$429,900Active4 beds 3 baths5 Foxbourne Way, Simpsonville, SC 29681
MLS# 1566396Listed by: BHHS C DAN JOYNER - MIDTOWN - New
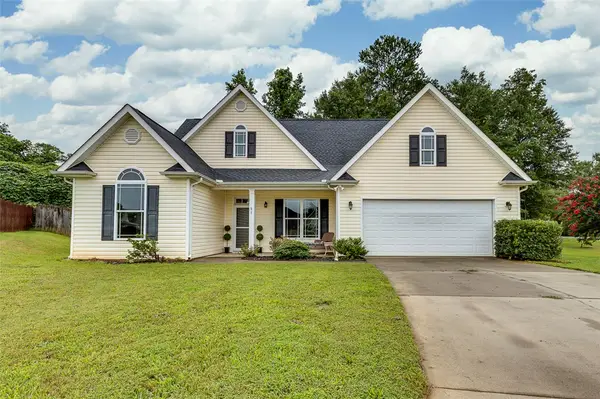 $345,000Active3 beds 2 baths1,642 sq. ft.
$345,000Active3 beds 2 baths1,642 sq. ft.7 Cabrini Court, Simpsonville, SC 29680
MLS# 20291316Listed by: BHHS C DAN JOYNER - ANDERSON - New
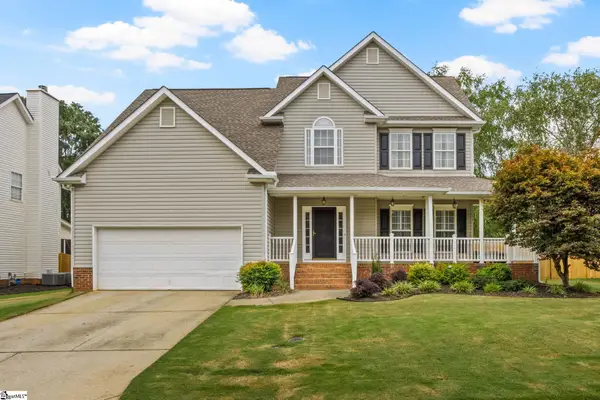 $425,000Active4 beds 3 baths
$425,000Active4 beds 3 baths124 Summer Hill Road, Simpsonville, SC 29681
MLS# 1566374Listed by: KELLER WILLIAMS DRIVE - New
 $795,000Active6 beds 5 baths
$795,000Active6 beds 5 baths1007 River Walk Drive, Simpsonville, SC 29681
MLS# 1566389Listed by: COLDWELL BANKER CAINE/WILLIAMS - New
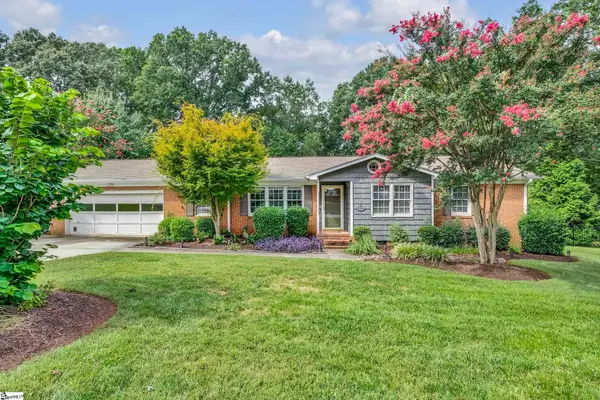 $315,000Active3 beds 2 baths
$315,000Active3 beds 2 baths104 Delmar Drive, Simpsonville, SC 29680
MLS# 1566364Listed by: COLDWELL BANKER CAINE/WILLIAMS - New
 $515,000Active4 beds 4 baths
$515,000Active4 beds 4 baths217 Lovelace Court, Simpsonville, SC 29681
MLS# 1566365Listed by: COMPASS CAROLINAS, LLC - New
 $410,000Active3 beds 3 baths
$410,000Active3 beds 3 baths5 Grayhawk Way, Simpsonville, SC 29681
MLS# 1566362Listed by: BLUEFIELD REALTY GROUP - Open Sat, 2 to 4pmNew
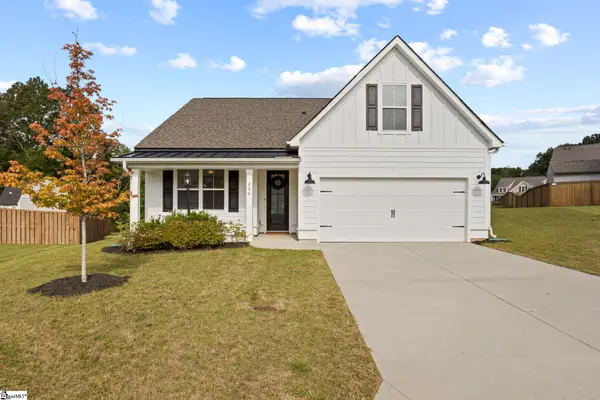 $400,000Active3 beds 2 baths
$400,000Active3 beds 2 baths204 Port Hudson Court, Simpsonville, SC 29680
MLS# 1566350Listed by: ALLEN TATE GREENVILLE WEST END - New
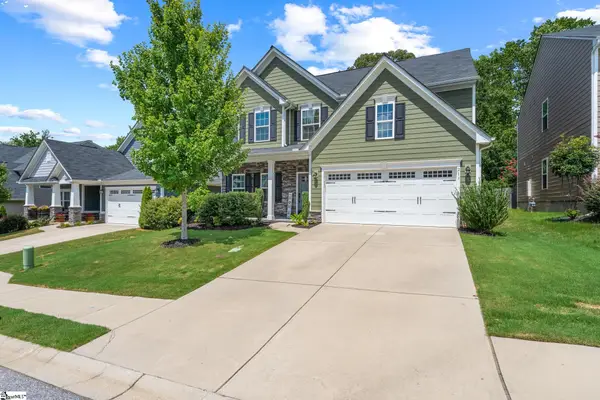 $439,900Active3 beds 3 baths
$439,900Active3 beds 3 baths214 Limberlock Way, Simpsonville, SC 29681
MLS# 1566352Listed by: KELLER WILLIAMS REALTY - Open Fri, 3 to 6pmNew
 $389,900Active4 beds 3 baths
$389,900Active4 beds 3 baths214 Appomattox Drive, Simpsonville, SC 29681
MLS# 1566332Listed by: BLACKSTREAM INTERNATIONAL RE

