311 Barker Road, Simpsonville, SC 29680-6326
Local realty services provided by:Better Homes and Gardens Real Estate Young & Company
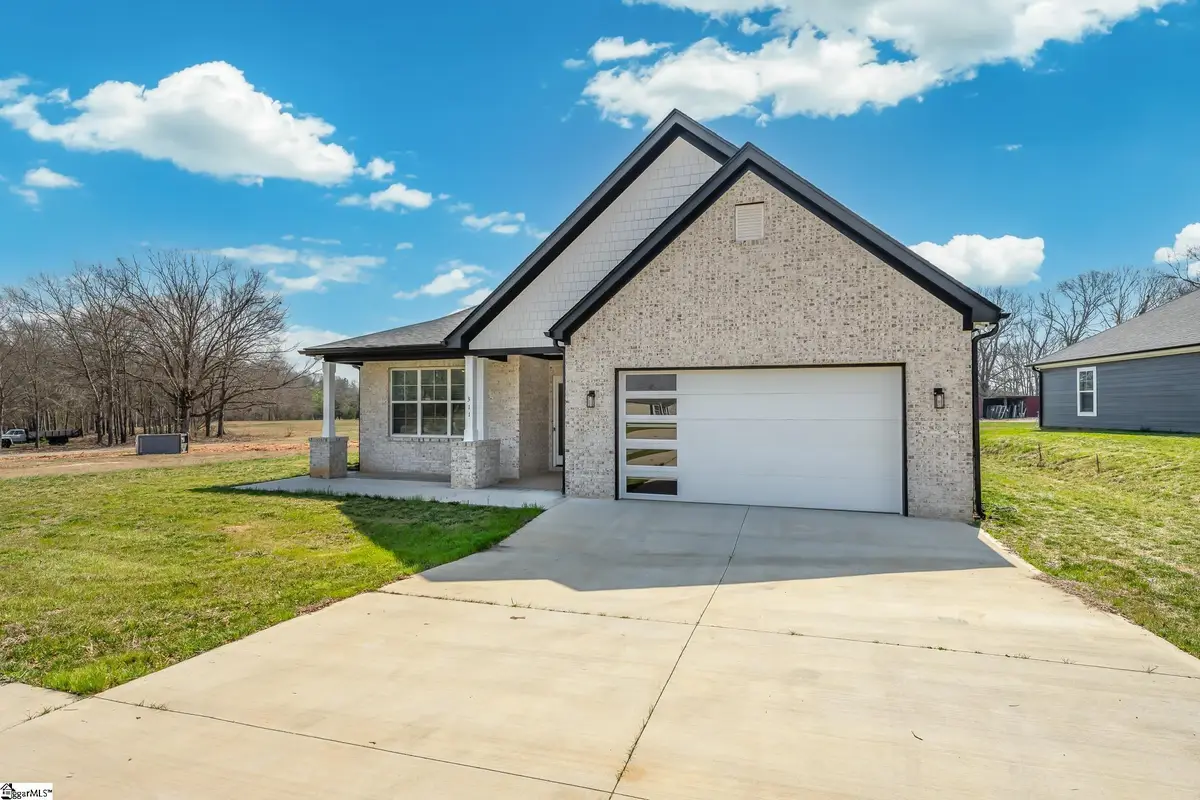
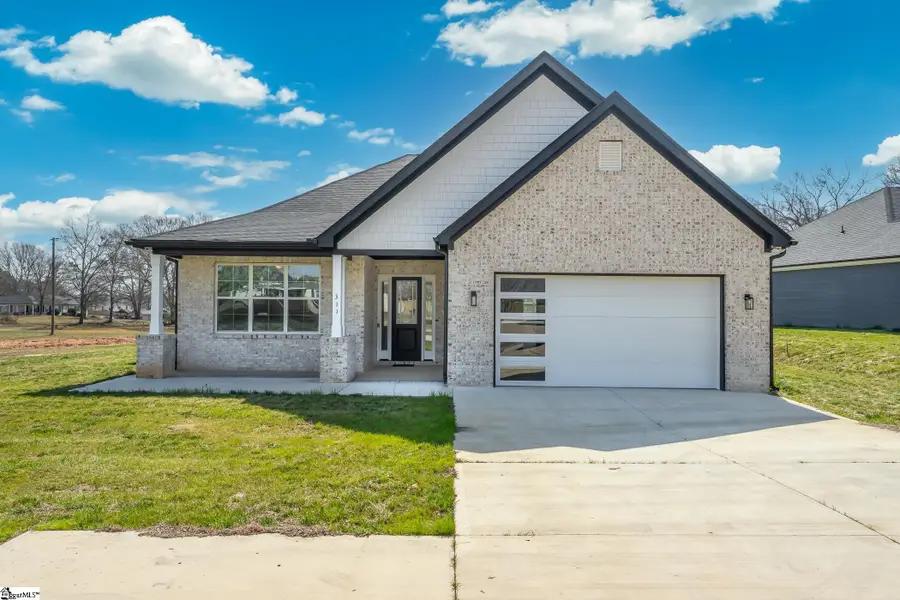
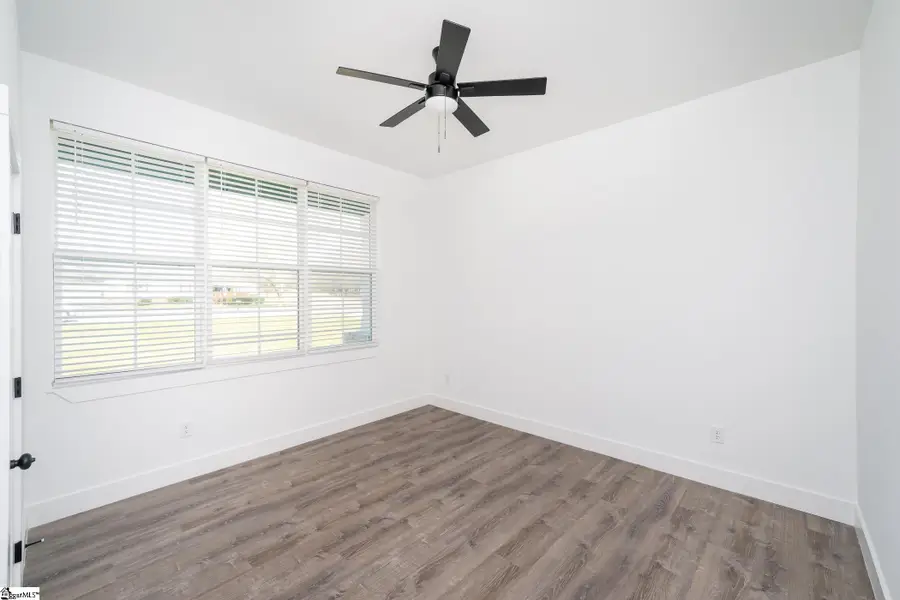
311 Barker Road,Simpsonville, SC 29680-6326
$534,900
- 3 Beds
- 3 Baths
- - sq. ft.
- Single family
- Pending
Listed by:buddy c huffman
Office:keller williams grv upst
MLS#:1551490
Source:SC_GGAR
Price summary
- Price:$534,900
About this home
LOCATION, Location, Location! This is the one you've been looking for... one level home on a level lot, no HOA and over half acre of land. Brand new home, never lived in!!! A beautiful modern aesthetically pleasing home. One great feature is this home has ten foot ceiling. This makes the home feel huge and gives you a great atmosphere too. You'll love this open floor plan and the huge kitchen area with range hood and double wall oven and gorgeous kitchen island with a deep farmhouse style sink. In addition to the kitchen island, there's plenty of counter space with extra tall cabinets with some featuring glass doors. All cabinets and drawers have soft close with no noise when closing. One extra nice feature is the walk in pantry with extra shelving. Not to mention, the bedrooms aren't the 10x10 size you're seeing in most of these newer cookie cutter homes today. When you walk in you're going to notice a huge great room with gas fireplace ... that will simply take your breath away. All the bedrooms are on the same side of the home keeping everyone together. One very nice feature is the Jack and Jill bath ... one can be taking a shower or bath and not be disturbed by one brushing their teeth. Some of the bedrooms have walk-in closets and remote ceiling fans too. The primary bedroom is large enough for a king size bed and still have plenty of walking space too. The walk-in closet is big enough to be an extra room, HUGE!! One of the extra nice features is the over-sized patio, wait till the weather breaks and its barbecue time of year. This is just the right size for those summer get togethers. The patio could easily be screened in for even longer use. Then one thing that is very hard to find is a level lot. Don't you just hate to mow the grass up and down a hill or on the side of a bank?? This one is very level and easy to walk. Don't let this home get away! Schedule your tour today and be prepared to fall in love! Taxes are based on lot only. Please check with county for correct tax amount for your purchase. Builder has added a screen in area for the summer fun and cook outs.
Contact an agent
Home facts
- Year built:2025
- Listing Id #:1551490
- Added:147 day(s) ago
- Updated:July 30, 2025 at 04:38 PM
Rooms and interior
- Bedrooms:3
- Total bathrooms:3
- Full bathrooms:2
- Half bathrooms:1
Heating and cooling
- Cooling:Electric
- Heating:Electric, Forced Air, Heat Pump
Structure and exterior
- Roof:Architectural
- Year built:2025
- Lot area:0.58 Acres
Schools
- High school:Woodmont
- Middle school:Woodmont
- Elementary school:Ellen Woodside
Utilities
- Water:Public
- Sewer:Septic Tank
Finances and disclosures
- Price:$534,900
- Tax amount:$680
New listings near 311 Barker Road
- New
 $515,000Active4 beds 4 baths
$515,000Active4 beds 4 baths217 Lovelace Court, Simpsonville, SC 29681
MLS# 20291273Listed by: COMPASS CAROLINAS, LLC - New
 $410,000Active3 beds 3 baths
$410,000Active3 beds 3 baths5 Grayhawk Way, Simpsonville, SC 29681
MLS# 1566362Listed by: BLUEFIELD REALTY GROUP - Open Sat, 2 to 4pmNew
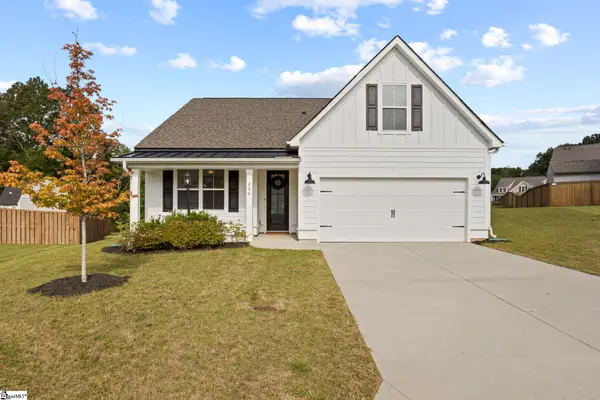 $400,000Active3 beds 2 baths
$400,000Active3 beds 2 baths204 Port Hudson Court, Simpsonville, SC 29680
MLS# 1566350Listed by: ALLEN TATE GREENVILLE WEST END - New
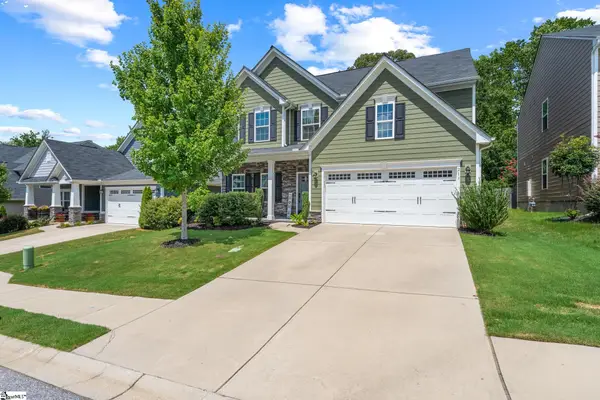 $439,900Active3 beds 3 baths
$439,900Active3 beds 3 baths214 Limberlock Way, Simpsonville, SC 29681
MLS# 1566352Listed by: KELLER WILLIAMS REALTY - Open Fri, 3 to 6pmNew
 $389,900Active4 beds 3 baths
$389,900Active4 beds 3 baths214 Appomattox Drive, Simpsonville, SC 29681
MLS# 1566332Listed by: BLACKSTREAM INTERNATIONAL RE - New
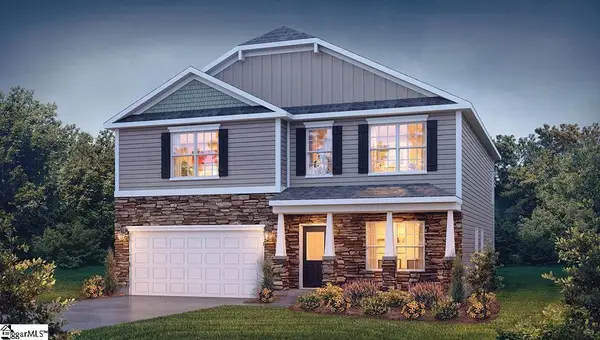 $386,590Active4 beds 3 baths
$386,590Active4 beds 3 baths309 Silicon Drive, Simpsonville, SC 29680
MLS# 1566333Listed by: D.R. HORTON - New
 $430,000Active4 beds 3 baths
$430,000Active4 beds 3 baths23 Stonewater Drive, Simpsonville, SC 29680
MLS# 1566342Listed by: BROWNSTONE REAL ESTATE - New
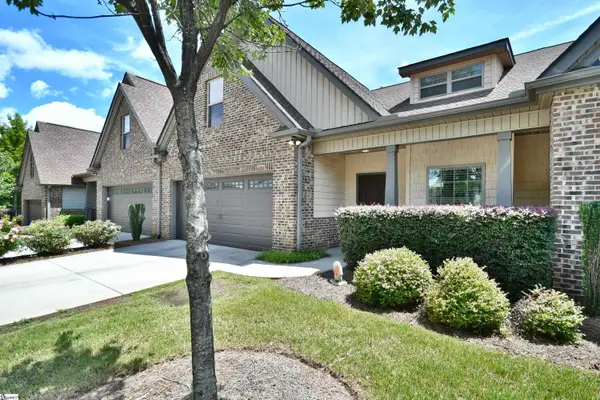 $425,000Active4 beds 3 baths
$425,000Active4 beds 3 baths7 Sweetspire Lane, Simpsonville, SC 29681
MLS# 1566320Listed by: RE/MAX EXECUTIVE GREENVILLE - New
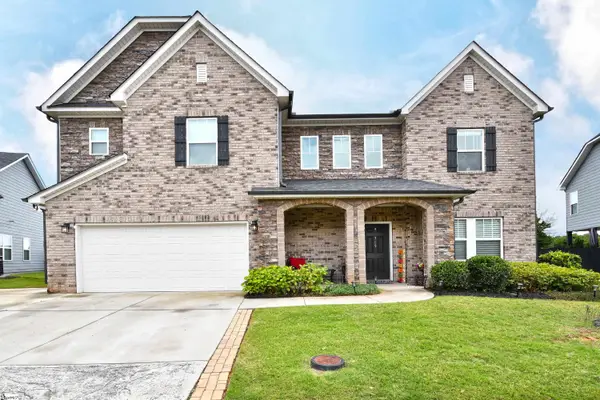 $625,000Active5 beds 4 baths
$625,000Active5 beds 4 baths309 Lindstrom Court, Simpsonville, SC 29680
MLS# 1566321Listed by: RE/MAX EXECUTIVE GREENVILLE - New
 $599,999Active4 beds 4 baths
$599,999Active4 beds 4 baths404 Hillpine Drive, Simpsonville, SC 29681
MLS# 1566318Listed by: FATHOM REALTY - WOODRUFF RD.

