311 Mayfly Way, Simpsonville, SC 29680
Local realty services provided by:Better Homes and Gardens Real Estate Young & Company
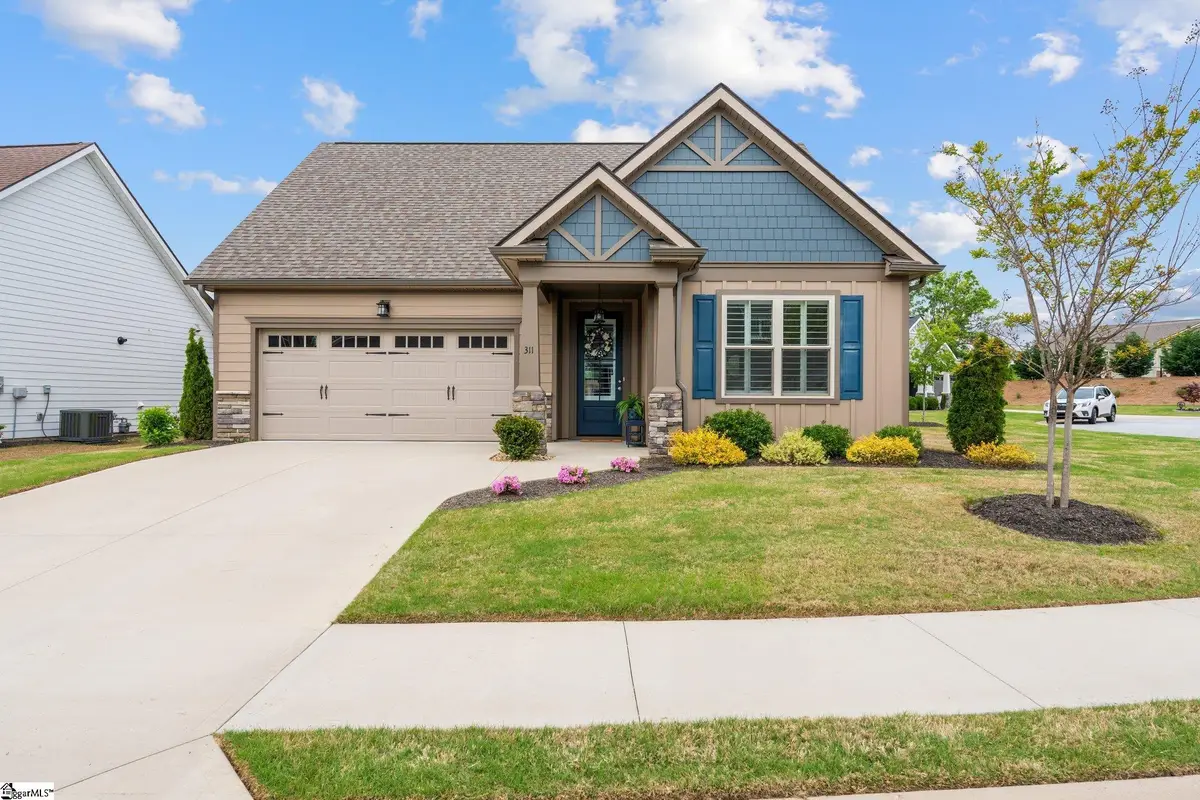
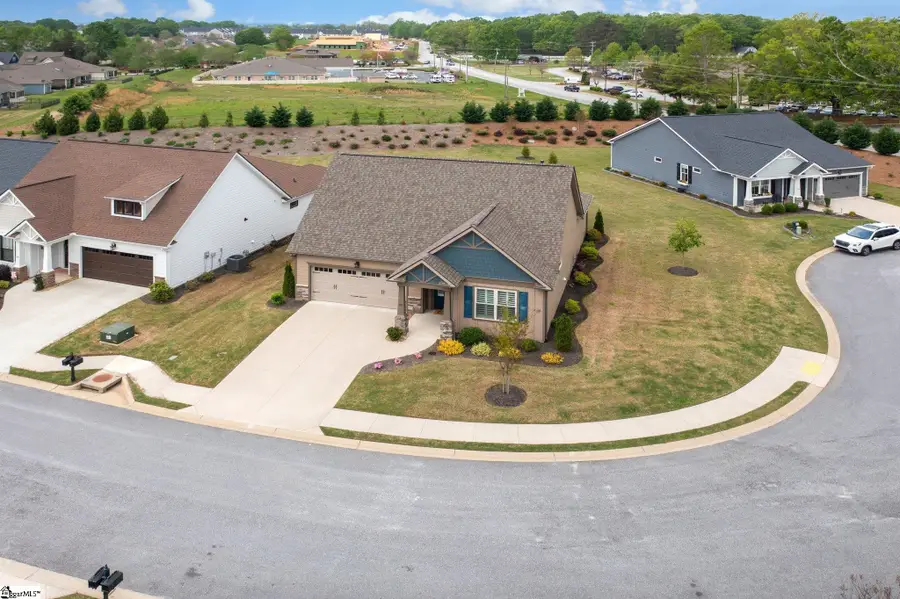
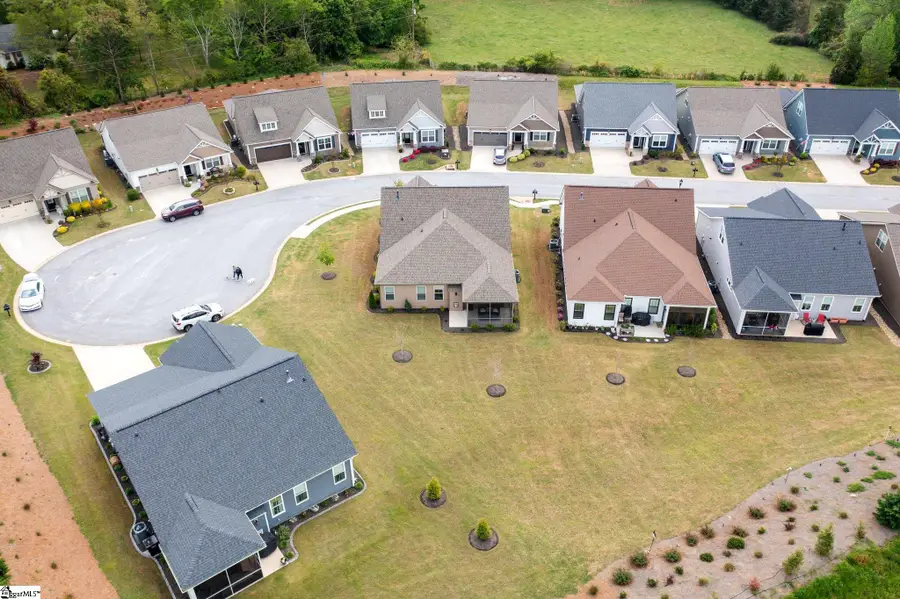
311 Mayfly Way,Simpsonville, SC 29680
$482,000
- 3 Beds
- 2 Baths
- - sq. ft.
- Single family
- Pending
Listed by:deb maria lamia
Office:weichert realty-shaun & shari
MLS#:1554994
Source:SC_GGAR
Price summary
- Price:$482,000
- Monthly HOA dues:$155
About this home
Nestled in the highly sought-after Cottages at Harrison Bridge subdivision, this beautifully crafted 3-bedroom, 2-bathroom home with over 1,900 sq ft of stylish, move-in-ready living space. Known for its custom-built, craftsman-style homes, this gated community delivers upscale finishes as standard features. From the moment you arrive, the Hardie Board siding with stacked stone accents welcomes you with timeless curb appeal. Inside, you'll find gleaming hardwood floors that begin in the formal dining room and flow seamlessly through the main living areas. The open-concept kitchen is a true showstopper, complete with custom cabinetry, stunning granite countertops, stainless steel appliances, and a large pantry. It overlooks the breakfast nook and a spacious living room with vaulted ceilings and a gas fireplace, creating a warm and inviting atmosphere. The main-level primary suite is a relaxing retreat featuring a large bedroom, dual-sink vanity, oversized walk-in shower, and a custom wood-shelved walk-in closet. Two additional bedrooms — one on the main level and a massive third bedroom upstairs — provide flexible options for guests, a home office, or a playroom. Don’t miss the huge walk-in closet and extensive attic storage—it goes on and on! Additional upgrades include custom-built wood shelving in all closets, the pantry, and the laundry room, replacing builder-grade wire shelving throughout. Step outside to enjoy the screened-in porch and patio, overlooking a spacious backyard with newly planted trees for future shade and privacy. The HOA includes lawn maintenance, exterior lawn trimming, upkeep mulch, irrigation and street lighting, and gated entry. This is low-maintenance living! HOA is billed quarterly at $465 ($155/month). If a fence, add $30/quarter. Ideally located near Fairview Rd, I-385, shopping, dining, and all that Simpsonville has to provide, 311 Mayfly Way is the perfect place to call home. ?? Don’t miss out—schedule your private showing today!
Contact an agent
Home facts
- Year built:2022
- Listing Id #:1554994
- Added:113 day(s) ago
- Updated:August 08, 2025 at 09:43 PM
Rooms and interior
- Bedrooms:3
- Total bathrooms:2
- Full bathrooms:2
Heating and cooling
- Cooling:Electric
- Heating:Natural Gas
Structure and exterior
- Roof:Architectural
- Year built:2022
- Lot area:0.25 Acres
Schools
- High school:Woodmont
- Middle school:Woodmont
- Elementary school:Fork Shoals
Utilities
- Water:Public
- Sewer:Public Sewer
Finances and disclosures
- Price:$482,000
- Tax amount:$3,405
New listings near 311 Mayfly Way
- New
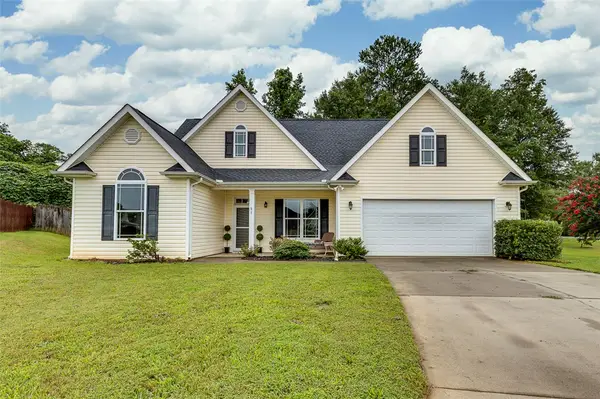 $345,000Active3 beds 2 baths1,642 sq. ft.
$345,000Active3 beds 2 baths1,642 sq. ft.7 Cabrini Court, Simpsonville, SC 29680
MLS# 20291316Listed by: BHHS C DAN JOYNER - ANDERSON - New
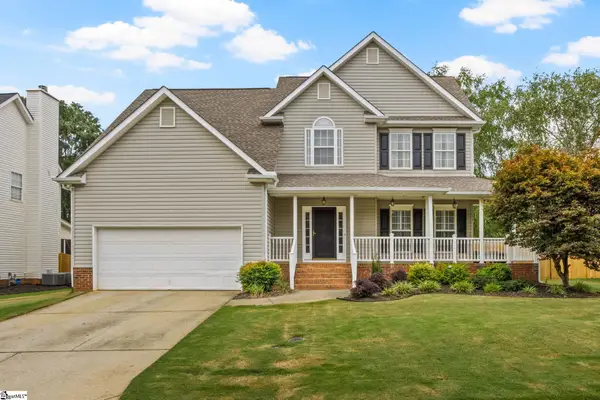 $425,000Active4 beds 3 baths
$425,000Active4 beds 3 baths124 Summer Hill Road, Simpsonville, SC 29681
MLS# 1566374Listed by: KELLER WILLIAMS DRIVE - New
 $795,000Active6 beds 5 baths
$795,000Active6 beds 5 baths1007 River Walk Drive, Simpsonville, SC 29681
MLS# 1566389Listed by: COLDWELL BANKER CAINE/WILLIAMS - New
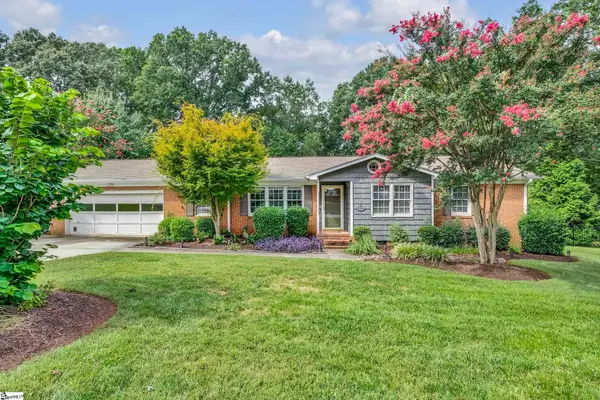 $315,000Active3 beds 2 baths
$315,000Active3 beds 2 baths104 Delmar Drive, Simpsonville, SC 29680
MLS# 1566364Listed by: COLDWELL BANKER CAINE/WILLIAMS - New
 $515,000Active4 beds 4 baths
$515,000Active4 beds 4 baths217 Lovelace Court, Simpsonville, SC 29681
MLS# 1566365Listed by: COMPASS CAROLINAS, LLC - New
 $410,000Active3 beds 3 baths
$410,000Active3 beds 3 baths5 Grayhawk Way, Simpsonville, SC 29681
MLS# 1566362Listed by: BLUEFIELD REALTY GROUP - Open Sat, 2 to 4pmNew
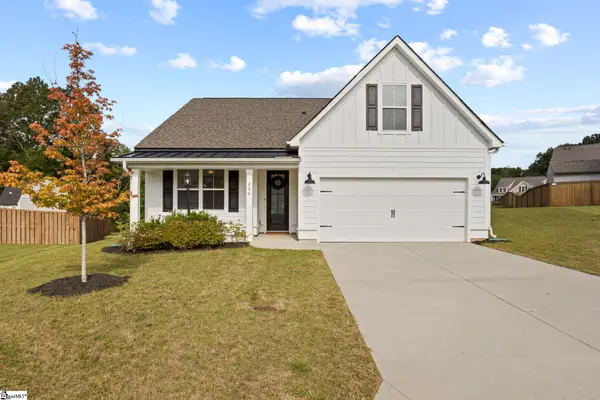 $400,000Active3 beds 2 baths
$400,000Active3 beds 2 baths204 Port Hudson Court, Simpsonville, SC 29680
MLS# 1566350Listed by: ALLEN TATE GREENVILLE WEST END - New
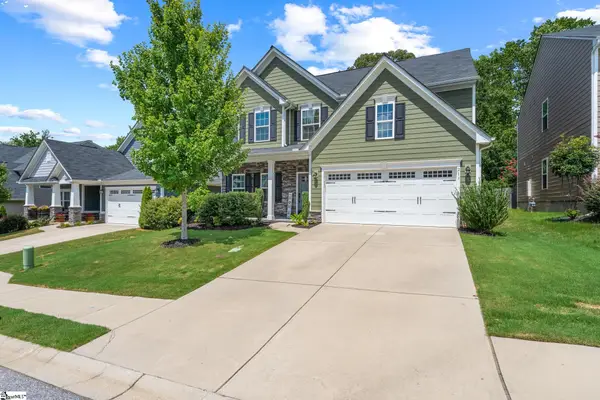 $439,900Active3 beds 3 baths
$439,900Active3 beds 3 baths214 Limberlock Way, Simpsonville, SC 29681
MLS# 1566352Listed by: KELLER WILLIAMS REALTY - Open Fri, 3 to 6pmNew
 $389,900Active4 beds 3 baths
$389,900Active4 beds 3 baths214 Appomattox Drive, Simpsonville, SC 29681
MLS# 1566332Listed by: BLACKSTREAM INTERNATIONAL RE - New
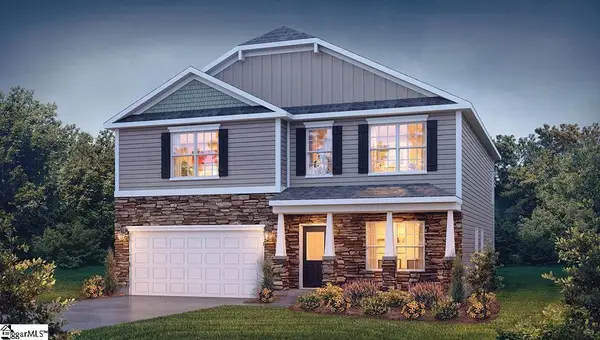 $386,590Active4 beds 3 baths
$386,590Active4 beds 3 baths309 Silicon Drive, Simpsonville, SC 29680
MLS# 1566333Listed by: D.R. HORTON

