314 Allenby Lane, Simpsonville, SC 29680
Local realty services provided by:Better Homes and Gardens Real Estate Medley
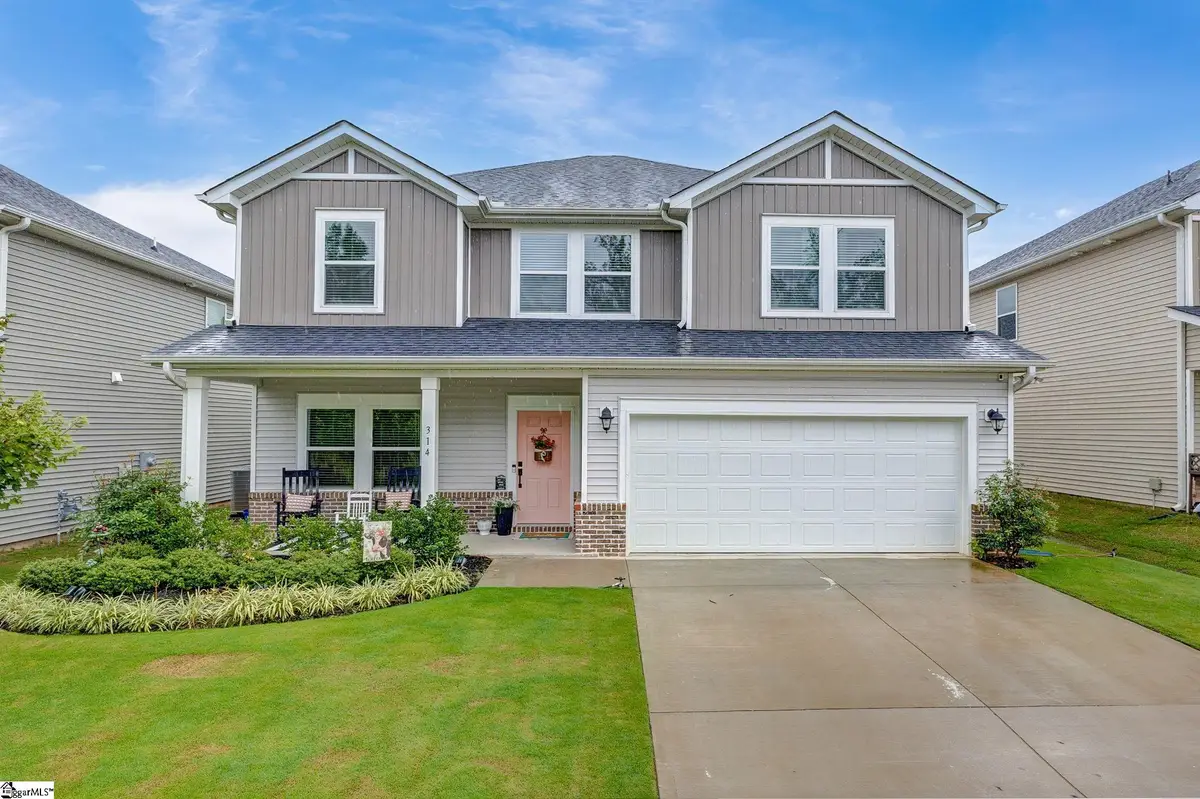
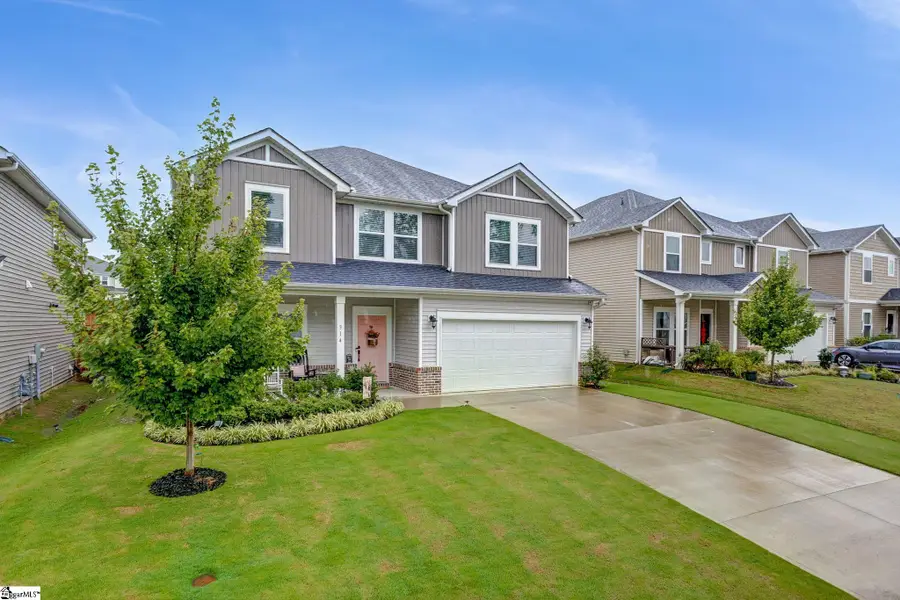

314 Allenby Lane,Simpsonville, SC 29680
$400,000
- 4 Beds
- 3 Baths
- - sq. ft.
- Single family
- Active
Listed by:toni leopard
Office:bhhs c dan joyner - midtown
MLS#:1565622
Source:SC_GGAR
Price summary
- Price:$400,000
- Monthly HOA dues:$41.67
About this home
Better Than New in Prime Simpsonville! This stunning 4-bedroom, 2.5-bath home is just 2.5 years old & loaded with custom upgrades that make it truly one of a kind. Built energy efficient by Meritage, the open floorplan features a cozy fireplace and a beautiful center island kitchen with a gas cooktop—perfect for entertaining or everyday living. Upstairs, you’ll find a spacious loft/living area, three generously sized bedrooms, and a luxurious primary suite with a large tiled shower and walk-in closet. Step outside and prepare to be impressed—this show-stopping lawn includes added trees, raised garden beds, and thoughtful landscaping that sets this home apart. Located just minutes from the new Food Lion and Publix, Heritage Park, and vibrant downtown Simpsonville, with award-winning downtown Greenville only 25 minutes away. Don't miss your chance to tour this exceptional home—schedule your visit today!
Contact an agent
Home facts
- Listing Id #:1565622
- Added:8 day(s) ago
- Updated:August 06, 2025 at 08:37 PM
Rooms and interior
- Bedrooms:4
- Total bathrooms:3
- Full bathrooms:2
- Half bathrooms:1
Heating and cooling
- Cooling:Electric
- Heating:Electric, Forced Air
Structure and exterior
- Roof:Composition
- Lot area:0.18 Acres
Schools
- High school:Woodmont
- Middle school:Woodmont
- Elementary school:Ellen Woodside
Utilities
- Water:Public
- Sewer:Public Sewer
Finances and disclosures
- Price:$400,000
- Tax amount:$2,300
New listings near 314 Allenby Lane
- New
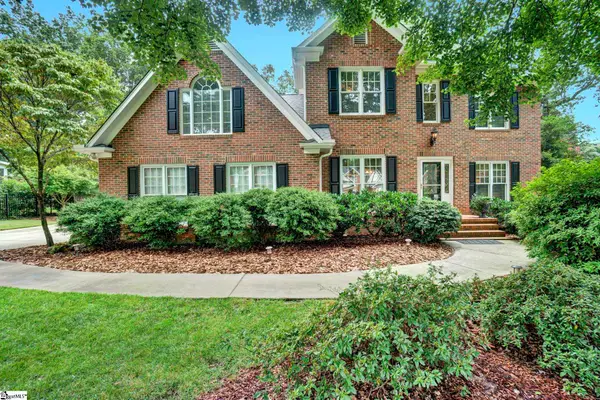 $679,900Active4 beds 3 baths
$679,900Active4 beds 3 baths213 Winter Brook Lane, Simpsonville, SC 29681
MLS# 1566422Listed by: XSELL UPSTATE - New
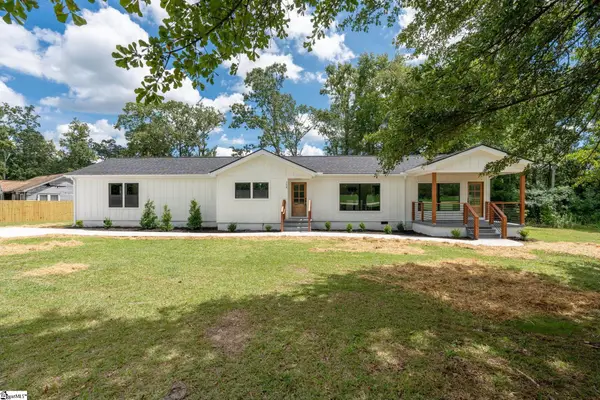 $635,000Active4 beds 3 baths
$635,000Active4 beds 3 baths124 Edwards Circle, Simpsonville, SC 29681
MLS# 1566423Listed by: WILSON ASSOCIATES - Open Sun, 2 to 4pmNew
 $429,900Active4 beds 3 baths
$429,900Active4 beds 3 baths5 Foxbourne Way, Simpsonville, SC 29681
MLS# 1566396Listed by: BHHS C DAN JOYNER - MIDTOWN - New
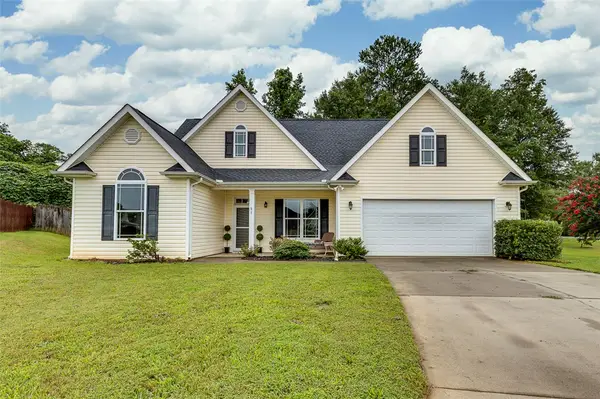 $345,000Active3 beds 2 baths1,642 sq. ft.
$345,000Active3 beds 2 baths1,642 sq. ft.7 Cabrini Court, Simpsonville, SC 29680
MLS# 20291316Listed by: BHHS C DAN JOYNER - ANDERSON - New
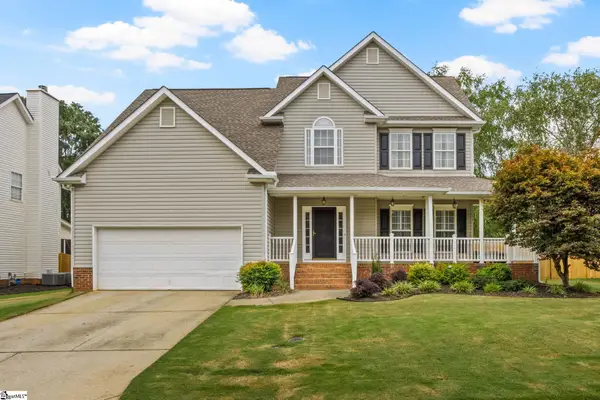 $425,000Active4 beds 3 baths
$425,000Active4 beds 3 baths124 Summer Hill Road, Simpsonville, SC 29681
MLS# 1566374Listed by: KELLER WILLIAMS DRIVE - New
 $795,000Active6 beds 5 baths
$795,000Active6 beds 5 baths1007 River Walk Drive, Simpsonville, SC 29681
MLS# 1566389Listed by: COLDWELL BANKER CAINE/WILLIAMS - New
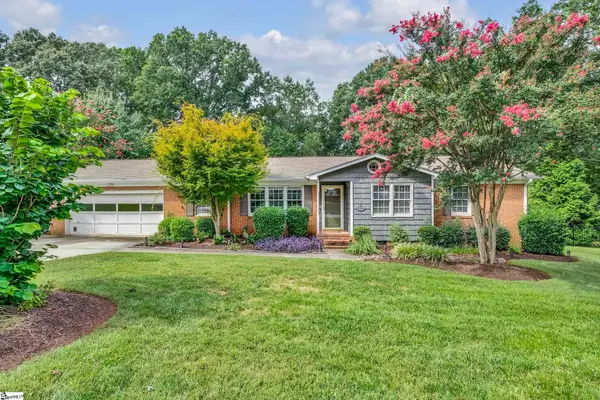 $315,000Active3 beds 2 baths
$315,000Active3 beds 2 baths104 Delmar Drive, Simpsonville, SC 29680
MLS# 1566364Listed by: COLDWELL BANKER CAINE/WILLIAMS - New
 $515,000Active4 beds 4 baths
$515,000Active4 beds 4 baths217 Lovelace Court, Simpsonville, SC 29681
MLS# 1566365Listed by: COMPASS CAROLINAS, LLC - New
 $410,000Active3 beds 3 baths
$410,000Active3 beds 3 baths5 Grayhawk Way, Simpsonville, SC 29681
MLS# 1566362Listed by: BLUEFIELD REALTY GROUP - Open Sat, 2 to 4pmNew
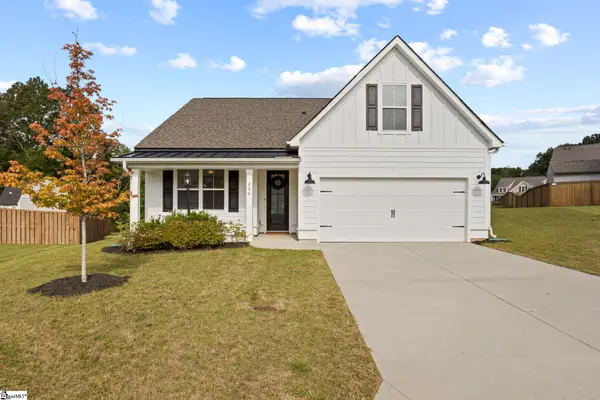 $400,000Active3 beds 2 baths
$400,000Active3 beds 2 baths204 Port Hudson Court, Simpsonville, SC 29680
MLS# 1566350Listed by: ALLEN TATE GREENVILLE WEST END
