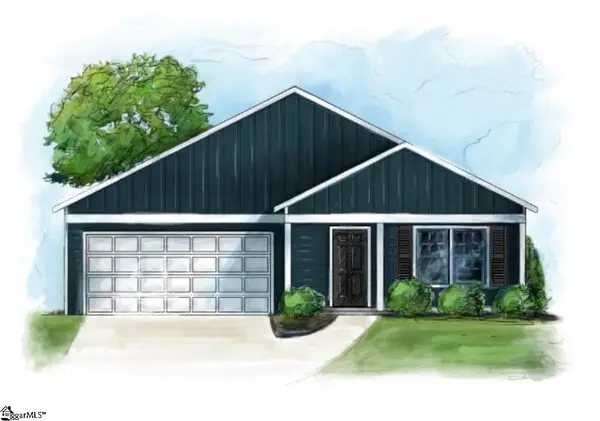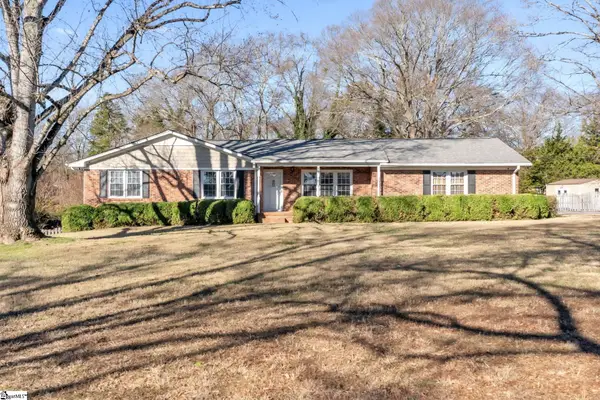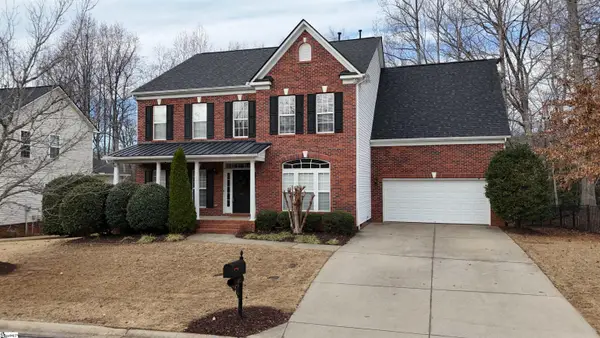315 Hunslet Way, Simpsonville, SC 29680
Local realty services provided by:Better Homes and Gardens Real Estate Palmetto
Listed by: sage schumann
Office: allen tate co. - greenville
MLS#:1564619
Source:SC_GGAR
Price summary
- Price:$435,000
- Monthly HOA dues:$37.5
About this home
Welcome to 315 Hunslet Way – a beautifully maintained two-story home where modern updates meet timeless charm. Located in the desirable Remington community and zoned for highly rated Greenville County schools, this 4-bedroom, 2.5-bath home is move-in ready and packed with thoughtful upgrades. Step inside to discover a bright and open main level with 9-foot ceilings and 2023-installed laminate flooring throughout. The renovated kitchen shines with granite countertops, soft-close cabinetry, a large island with sink, and stylish finishes—perfect for everyday cooking or entertaining. A cozy family room, gas fireplace, spacious living area, and breakfast nook make this home both functional and inviting. Upstairs, the expansive primary suite features trey ceilings, two walk-in closets, and an en-suite bath. Wood flooring continues throughout the upper level, including the hallways and all four bedrooms. The upstairs laundry room (washer & dryer included) adds daily convenience, while the main-level half bath even features a bidet with heated seat. Step outside from the breakfast area onto a freshly expanded concrete patio (June 2025), complete with a pergola—creating the perfect space to relax or entertain in your private backyard. The yard is equipped with a 2023-installed irrigation system to keep the lawn lush and green year-round. Additional upgrades include freshly painted interior walls (2023), a roof update over the garage (2025), and a transferable home warranty through 2028. This home offers not only comfort and style but access to a community pool, clubhouse, fitness center, and playground—plus the peace of mind that comes with being in a top-performing school district. ?? Schedule your private tour today and experience this exceptional home for yourself!
Contact an agent
Home facts
- Year built:2010
- Listing ID #:1564619
- Added:330 day(s) ago
- Updated:January 23, 2026 at 01:13 PM
Rooms and interior
- Bedrooms:4
- Total bathrooms:3
- Full bathrooms:2
- Half bathrooms:1
Heating and cooling
- Heating:Forced Air, Natural Gas
Structure and exterior
- Roof:Composition
- Year built:2010
- Lot area:0.17 Acres
Schools
- High school:Woodmont
- Middle school:Woodmont
- Elementary school:Ellen Woodside
Utilities
- Water:Public
- Sewer:Public Sewer
Finances and disclosures
- Price:$435,000
- Tax amount:$931
New listings near 315 Hunslet Way
- New
 $365,000Active4 beds 2 baths
$365,000Active4 beds 2 baths97 Bramlett Street, Simpsonville, SC 29681
MLS# 1579949Listed by: BHHS C DAN JOYNER - MIDTOWN - New
 $1,162,000Active4 beds 3 baths
$1,162,000Active4 beds 3 baths126 Chestnut Pond Lane, Simpsonville, SC 29681
MLS# 1579906Listed by: SOUTHERN HOME REAL ESTATE - New
 $329,000Active3 beds 2 baths
$329,000Active3 beds 2 baths104 Morell Drive, Simpsonville, SC 29681
MLS# 1579919Listed by: COLDWELL BANKER CAINE/WILLIAMS - New
 $345,000Active4 beds 2 baths1,880 sq. ft.
$345,000Active4 beds 2 baths1,880 sq. ft.220 Scottish Avenue, Simpsonville, SC 29680
MLS# 332839Listed by: PRODUCER REALTY, LLC - New
 $400,000Active3 beds 2 baths
$400,000Active3 beds 2 baths100 Briarhill Drive, Simpsonville, SC 29680
MLS# 1579883Listed by: RE/MAX REACH - New
 $199,950Active3 beds 2 baths
$199,950Active3 beds 2 baths605 Brookmere Road, Simpsonville, SC 29681
MLS# 1579868Listed by: JEFF RICHARDSON COMPANY - Open Sun, 2 to 4pmNew
 $500,000Active4 beds 3 baths
$500,000Active4 beds 3 baths714 Torridon Lane, Simpsonville, SC 29681-4194
MLS# 1579866Listed by: BHHS C DAN JOYNER - MIDTOWN - New
 $374,900Active2 beds 3 baths
$374,900Active2 beds 3 baths513 Garrison Road, Simpsonville, SC 29681
MLS# 1579848Listed by: SIMPSON LAND AND HOME - New
 $542,000Active5 beds 3 baths
$542,000Active5 beds 3 baths402 Winding River Lane, Simpsonville, SC 29681
MLS# 1579747Listed by: BLUEFIELD REALTY GROUP - New
 $444,700Active3 beds 2 baths
$444,700Active3 beds 2 baths19 Cloverfield Drive, Simpsonville, SC 29680
MLS# 1579717Listed by: WEICHERT REALTY-SHAUN & SHARI
