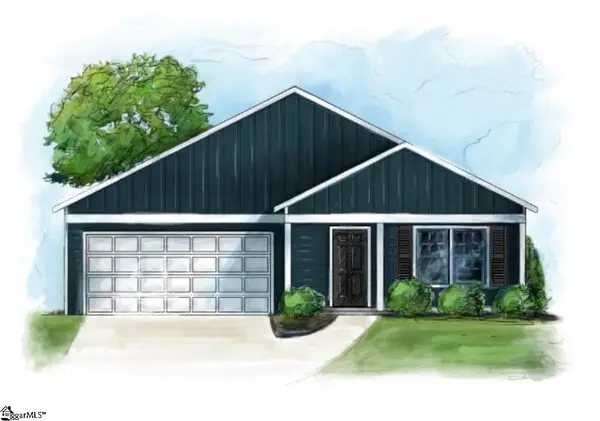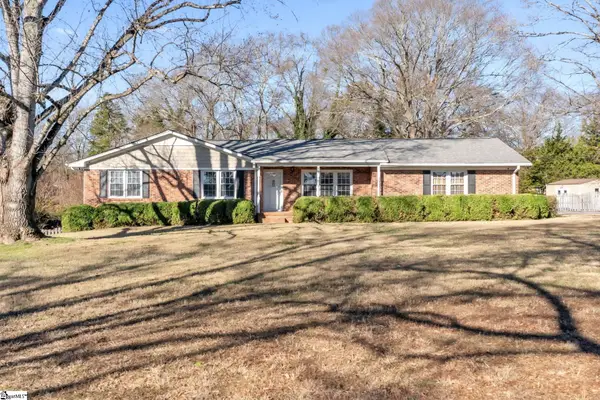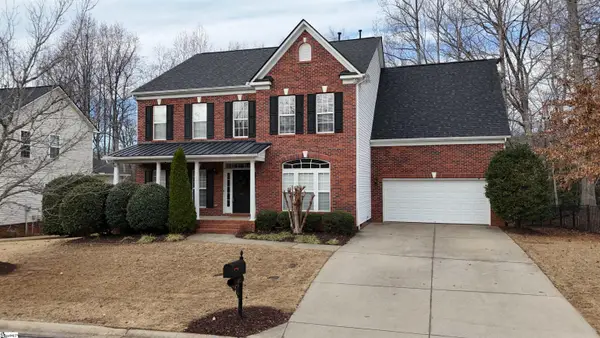317 Rabbit Run Trail, Simpsonville, SC 29681
Local realty services provided by:Better Homes and Gardens Real Estate Medley
317 Rabbit Run Trail,Simpsonville, SC 29681
$437,900
- 4 Beds
- 2 Baths
- - sq. ft.
- Single family
- Active
Listed by: pam j moore
Office: marchant real estate inc.
MLS#:1566497
Source:SC_GGAR
Price summary
- Price:$437,900
- Monthly HOA dues:$39.58
About this home
Well-maintained brick ranch home, spacious, charming, fresh coat of paint all throughout, custom closets, move-in-ready and located in one of Simpsonville’s most sought-after areas close to Five Forks shopping with amenities and a straight drive into charming downtown Simpsonville. This is a cul de sac neighborhood with under 50 homes, providing no pass-through traffic, allowing for a private living experience. Step inside to discover 2169 sqft, freshly painted, open and airy split floor plan, with 4 bedrooms and 2 full bathrooms, designated formal dining room, breakfast area and study, additional features are a spacious 2 car garage with utility sink. The heart of the home is a warm and welcoming living area with abundant natural light, wood floors, a cozy fireplace, vaulted ceilings and a seamless flow into the kitchen – each main room of the home is perfect for entertaining guests. The generous primary suite offers a peaceful retreat with 2 California closets and en suite bathroom. Additional bedrooms provide flexibility for guests, a home office, or a growing family. ALL closets feature luxurious California Closets systems, offering custom shelving, soft close drawers, and ample storage solutions to optimize space! Outside, enjoy your screened in patio and private backyard with a 16 x 20 deck with Cabana and electric connection for lights, planter boxes, fenced yard with mature landscaping and planted bulbs waiting to bloom next spring! The covered deck was custom made for the owners to have ample space for family and friends to gather. Don’t miss your opportunity to own this exceptional home! Schedule your private showing today and experience everything 317 Rabbit Run Trail has to offer!
Contact an agent
Home facts
- Year built:2017
- Listing ID #:1566497
- Added:160 day(s) ago
- Updated:January 23, 2026 at 01:13 PM
Rooms and interior
- Bedrooms:4
- Total bathrooms:2
- Full bathrooms:2
Heating and cooling
- Heating:Natural Gas
Structure and exterior
- Roof:Architectural
- Year built:2017
- Lot area:0.21 Acres
Schools
- High school:Hillcrest
- Middle school:Hillcrest
- Elementary school:Rudolph Gordon
Utilities
- Water:Public
- Sewer:Public Sewer
Finances and disclosures
- Price:$437,900
- Tax amount:$1,335
New listings near 317 Rabbit Run Trail
- New
 $365,000Active4 beds 2 baths
$365,000Active4 beds 2 baths97 Bramlett Street, Simpsonville, SC 29681
MLS# 1579949Listed by: BHHS C DAN JOYNER - MIDTOWN - New
 $1,162,000Active4 beds 3 baths
$1,162,000Active4 beds 3 baths126 Chestnut Pond Lane, Simpsonville, SC 29681
MLS# 1579906Listed by: SOUTHERN HOME REAL ESTATE - New
 $329,000Active3 beds 2 baths
$329,000Active3 beds 2 baths104 Morell Drive, Simpsonville, SC 29681
MLS# 1579919Listed by: COLDWELL BANKER CAINE/WILLIAMS - New
 $345,000Active4 beds 2 baths1,880 sq. ft.
$345,000Active4 beds 2 baths1,880 sq. ft.220 Scottish Avenue, Simpsonville, SC 29680
MLS# 332839Listed by: PRODUCER REALTY, LLC - New
 $400,000Active3 beds 2 baths
$400,000Active3 beds 2 baths100 Briarhill Drive, Simpsonville, SC 29680
MLS# 1579883Listed by: RE/MAX REACH - New
 $199,950Active3 beds 2 baths
$199,950Active3 beds 2 baths605 Brookmere Road, Simpsonville, SC 29681
MLS# 1579868Listed by: JEFF RICHARDSON COMPANY - Open Sun, 2 to 4pmNew
 $500,000Active4 beds 3 baths
$500,000Active4 beds 3 baths714 Torridon Lane, Simpsonville, SC 29681-4194
MLS# 1579866Listed by: BHHS C DAN JOYNER - MIDTOWN - New
 $374,900Active2 beds 3 baths
$374,900Active2 beds 3 baths513 Garrison Road, Simpsonville, SC 29681
MLS# 1579848Listed by: SIMPSON LAND AND HOME - New
 $542,000Active5 beds 3 baths
$542,000Active5 beds 3 baths402 Winding River Lane, Simpsonville, SC 29681
MLS# 1579747Listed by: BLUEFIELD REALTY GROUP - New
 $444,700Active3 beds 2 baths
$444,700Active3 beds 2 baths19 Cloverfield Drive, Simpsonville, SC 29680
MLS# 1579717Listed by: WEICHERT REALTY-SHAUN & SHARI
