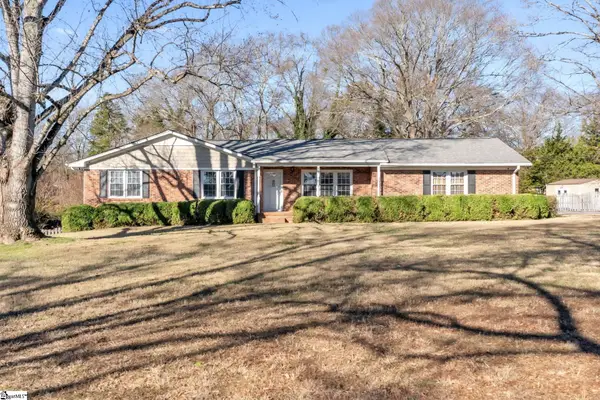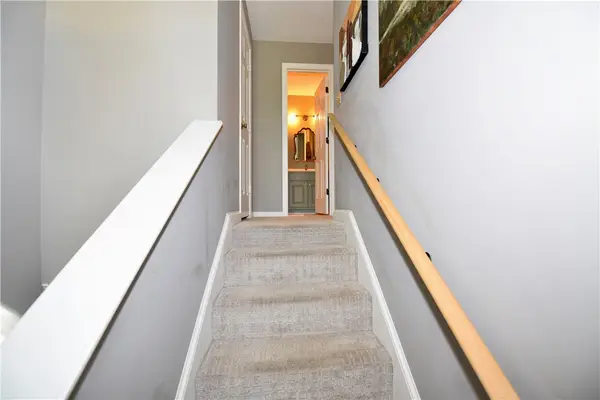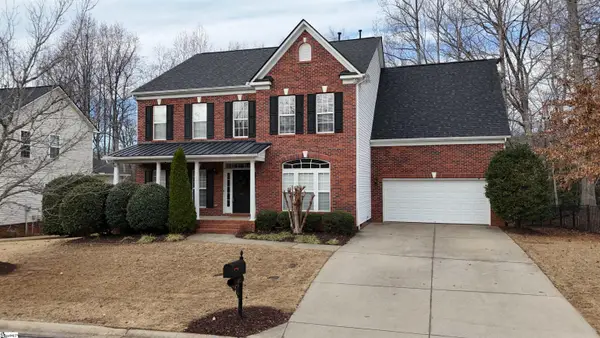4 Peyton Lane, Simpsonville, SC 29681
Local realty services provided by:Better Homes and Gardens Real Estate Young & Company
4 Peyton Lane,Simpsonville, SC 29681
$779,681
- 4 Beds
- 4 Baths
- - sq. ft.
- Single family
- Pending
Listed by: christy ross
Office: herlong sotheby's international realty
MLS#:1566669
Source:SC_GGAR
Price summary
- Price:$779,681
- Monthly HOA dues:$91.67
About this home
Welcome to 4 Peyton Lane — where modern comfort, thoughtful design, and an unbeatable Simpsonville location come together. This nearly new home sits in one of the most sought-after areas near Five Forks, just minutes from everyday conveniences, great restaurants, and top-rated schools. From the moment you walk in, the wide-open layout, natural light, and warm hardwood floors make the whole main level feel inviting and connected. The heart of the home is the kitchen — a true gathering space with plenty of granite counter space, quality cabinetry, and room to cook and hang out at the same time. It flows right into the living and dining areas, making it perfect for both hosting friends and enjoying a relaxed weeknight in. The main-level primary suite gives you the privacy and ease most buyers want — no stairs, no crowding, just a calm place to recharge with a beautifully designed bathroom and generous walk-in closet. Upstairs, there’s a flexible bonus room with its own kitchenette, giving you endless options: media room, guest suite, teen hangout, game room, home office — whatever fits your life best. With four bedrooms, three-and-a-half baths, and a layout that balances style with everyday function, this home truly works for the way people live today. Add in the location — tucked just far enough off the main roads to feel peaceful, but close enough to reach everything in minutes — and you’ll see why homes in this area don’t last long. If you're looking for a move-in-ready home in the heart of Five Forks with space, style, and flexibility, 4 Peyton Lane is the one you’ll want to see.
Contact an agent
Home facts
- Listing ID #:1566669
- Added:159 day(s) ago
- Updated:January 23, 2026 at 09:01 AM
Rooms and interior
- Bedrooms:4
- Total bathrooms:4
- Full bathrooms:3
- Half bathrooms:1
Heating and cooling
- Cooling:Electric
- Heating:Natural Gas
Structure and exterior
- Roof:Architectural
- Lot area:0.57 Acres
Schools
- High school:Hillcrest
- Middle school:Hillcrest
- Elementary school:Bells Crossing
Utilities
- Water:Public
- Sewer:Septic Tank
Finances and disclosures
- Price:$779,681
- Tax amount:$4,587
New listings near 4 Peyton Lane
- New
 $1,162,000Active4 beds 3 baths
$1,162,000Active4 beds 3 baths126 Chestnut Pond Lane, Simpsonville, SC 29681
MLS# 1579906Listed by: SOUTHERN HOME REAL ESTATE - New
 $329,000Active3 beds 2 baths
$329,000Active3 beds 2 baths104 Morell Drive, Simpsonville, SC 29681
MLS# 1579919Listed by: COLDWELL BANKER CAINE/WILLIAMS - New
 $345,000Active4 beds 2 baths1,880 sq. ft.
$345,000Active4 beds 2 baths1,880 sq. ft.220 Scottish Avenue, Simpsonville, SC 29680
MLS# 332839Listed by: PRODUCER REALTY, LLC - New
 $400,000Active3 beds 2 baths
$400,000Active3 beds 2 baths100 Briarhill Drive, Simpsonville, SC 29680
MLS# 1579883Listed by: RE/MAX REACH - New
 $199,950Active3 beds 2 baths
$199,950Active3 beds 2 baths605 Brookmere Road, Simpsonville, SC 29681
MLS# 1579868Listed by: JEFF RICHARDSON COMPANY - Open Sun, 2 to 4pmNew
 $500,000Active4 beds 3 baths
$500,000Active4 beds 3 baths714 Torridon Lane, Simpsonville, SC 29681-4194
MLS# 1579866Listed by: BHHS C DAN JOYNER - MIDTOWN - New
 $374,900Active2 beds 3 baths
$374,900Active2 beds 3 baths513 Garrison Road, Simpsonville, SC 29681
MLS# 1579848Listed by: SIMPSON LAND AND HOME - New
 $243,000Active3 beds 3 baths
$243,000Active3 beds 3 baths3210 Bethel Road #66, Simpsonville, SC 29681
MLS# 20296204Listed by: BHHS C DAN JOYNER - AUGUSTA - New
 $542,000Active5 beds 3 baths
$542,000Active5 beds 3 baths402 Winding River Lane, Simpsonville, SC 29681
MLS# 1579747Listed by: BLUEFIELD REALTY GROUP - New
 $444,700Active3 beds 2 baths
$444,700Active3 beds 2 baths19 Cloverfield Drive, Simpsonville, SC 29680
MLS# 1579717Listed by: WEICHERT REALTY-SHAUN & SHARI
