402 Hayworth Drive, Simpsonville, SC 29680
Local realty services provided by:Better Homes and Gardens Real Estate Medley
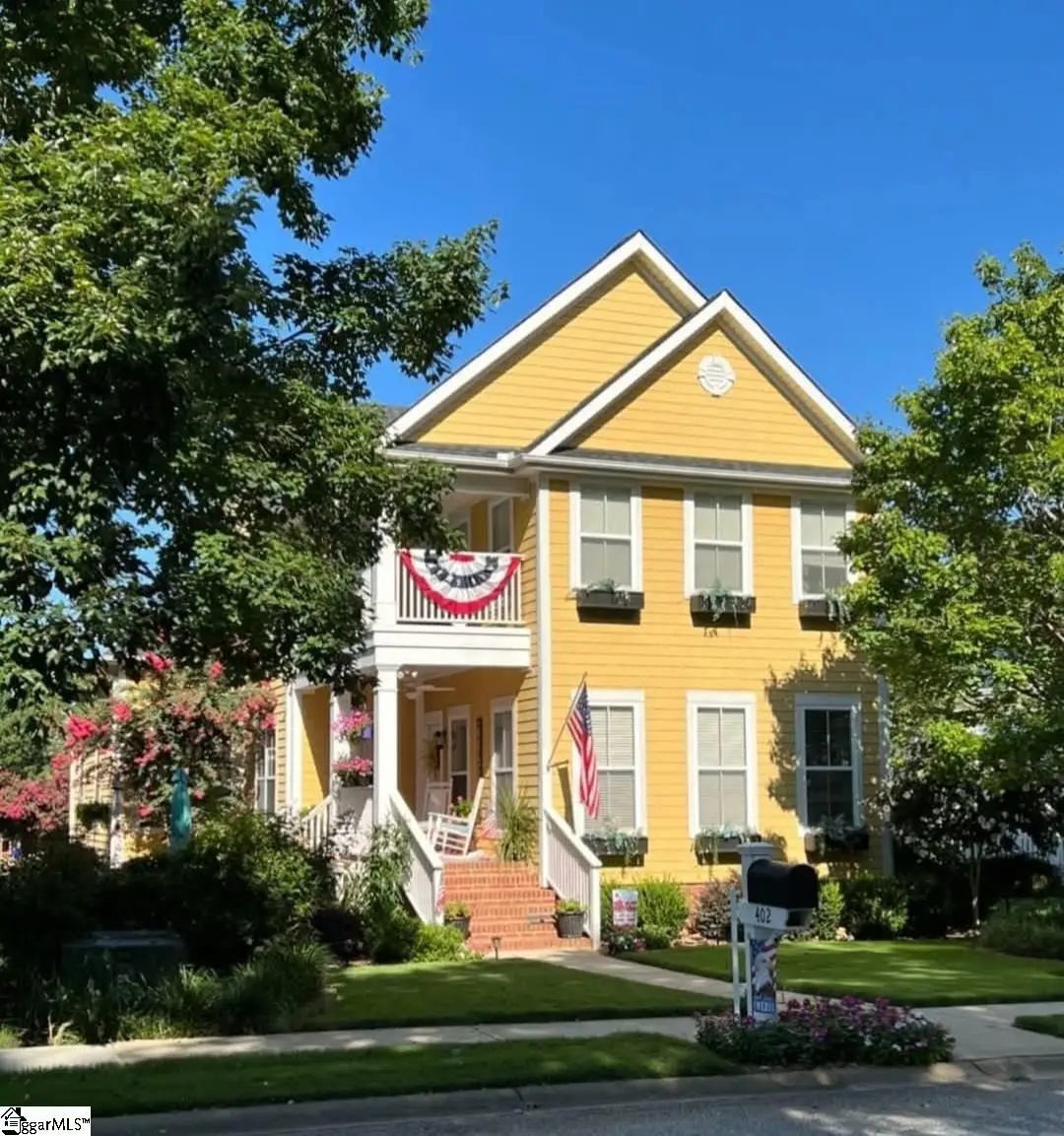
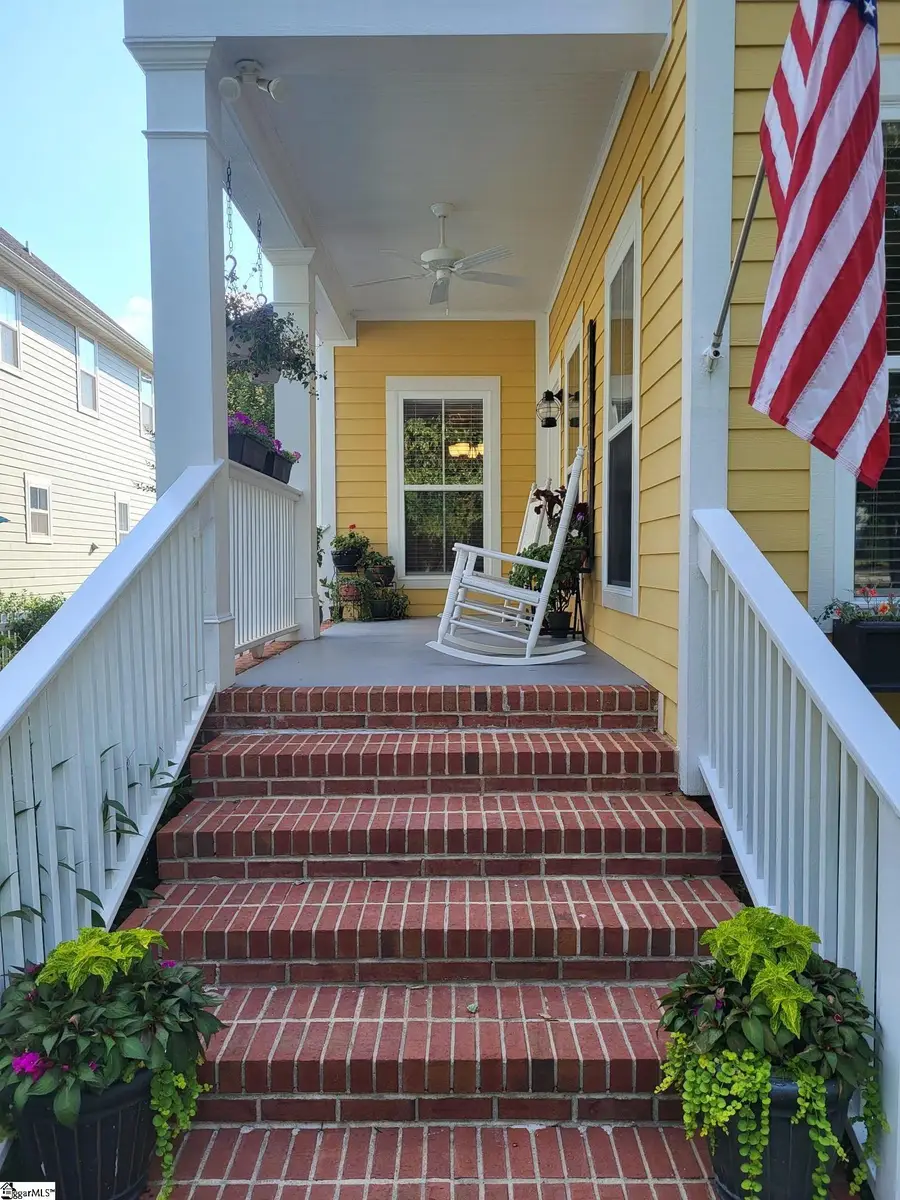
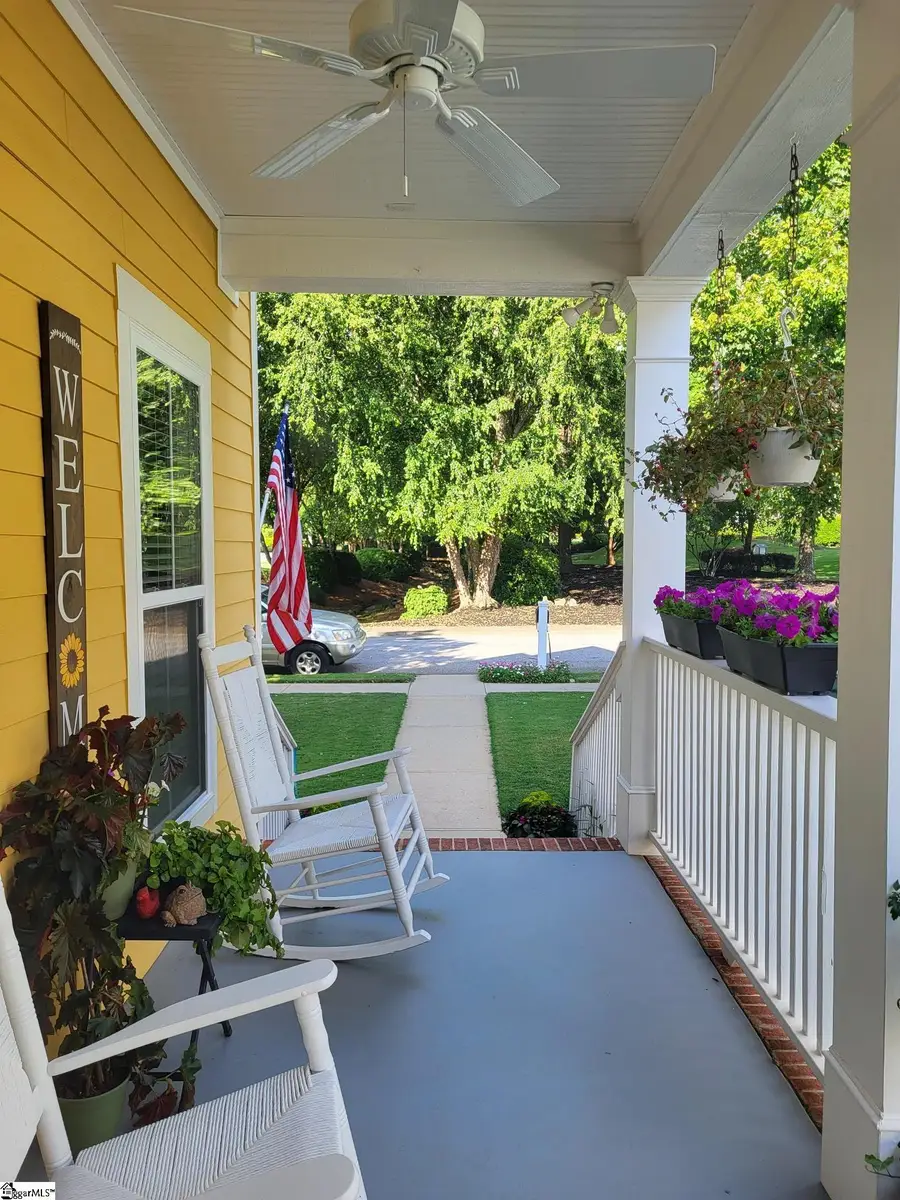
402 Hayworth Drive,Simpsonville, SC 29680
$484,000
- 4 Beds
- 4 Baths
- - sq. ft.
- Single family
- Pending
Listed by:stacey atkinson
Office:alliance real estate services
MLS#:1561958
Source:SC_GGAR
Price summary
- Price:$484,000
- Monthly HOA dues:$59.58
About this home
Welcome to the sought after Verdmont Subdivision. This charming and well maintained Charleston style home is located directly across from the picturesque community park. This spacious home offers 4 bedrooms and 3 1/2 Baths and a loft/office area. In the family room there are built-in bookcases & cabinets with a gas log fireplace. The kitchen has a large breakfast bar, granite counter tops, tile backsplash, wine cooler and stainless steel appliances. The large primary bedroom is on the MAIN LEVEL with two separate closets, dual vanity sinks, large garden tub and a separate tiled shower. Upstairs has a great loft area, 3 bedrooms, 2 full baths, and an outside covered balcony. The 4th bedroom/bonus room is equipped with its own built in cabinetry/desk and makes a great craft area. The cozy outside patio area has a gas line hook-up and a granite rock fountain. This home also has a full encapsulation and dehumidifier under the crawlspace and a wonderful vegetable garden in the backyard for the gardening enthusiasts. If you are looking for a neighborhood with friendly neighbors and amenities galore, look no further! There are several parks, ponds, walking paths, community swimming pool, kids play ground, and gazebo. Join in on the many community activities such as the annual chili cook off, music in park, food trucks and much more. Verdmont is located only minutes to shopping, restaurants and to I385. Schedule your showing to see this beautiful home!
Contact an agent
Home facts
- Year built:2006
- Listing Id #:1561958
- Added:44 day(s) ago
- Updated:July 30, 2025 at 07:25 AM
Rooms and interior
- Bedrooms:4
- Total bathrooms:4
- Full bathrooms:3
- Half bathrooms:1
Heating and cooling
- Heating:Forced Air
Structure and exterior
- Roof:Architectural
- Year built:2006
- Lot area:0.17 Acres
Schools
- High school:Woodmont
- Middle school:Woodmont
- Elementary school:Fork Shoals
Utilities
- Water:Public
- Sewer:Public Sewer
Finances and disclosures
- Price:$484,000
- Tax amount:$1,672
New listings near 402 Hayworth Drive
- Open Sun, 2 to 4pmNew
 $429,900Active4 beds 3 baths
$429,900Active4 beds 3 baths5 Foxbourne Way, Simpsonville, SC 29681
MLS# 1566396Listed by: BHHS C DAN JOYNER - MIDTOWN - New
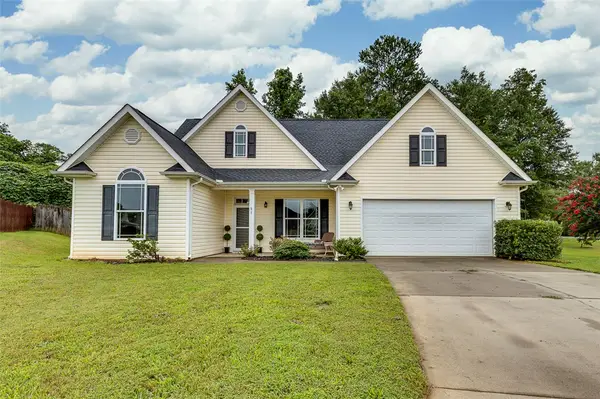 $345,000Active3 beds 2 baths1,642 sq. ft.
$345,000Active3 beds 2 baths1,642 sq. ft.7 Cabrini Court, Simpsonville, SC 29680
MLS# 20291316Listed by: BHHS C DAN JOYNER - ANDERSON - New
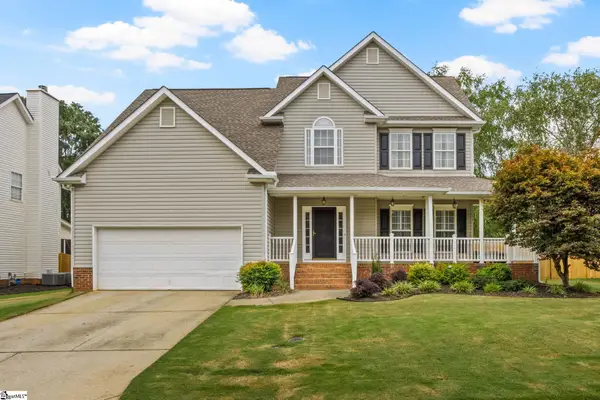 $425,000Active4 beds 3 baths
$425,000Active4 beds 3 baths124 Summer Hill Road, Simpsonville, SC 29681
MLS# 1566374Listed by: KELLER WILLIAMS DRIVE - New
 $795,000Active6 beds 5 baths
$795,000Active6 beds 5 baths1007 River Walk Drive, Simpsonville, SC 29681
MLS# 1566389Listed by: COLDWELL BANKER CAINE/WILLIAMS - New
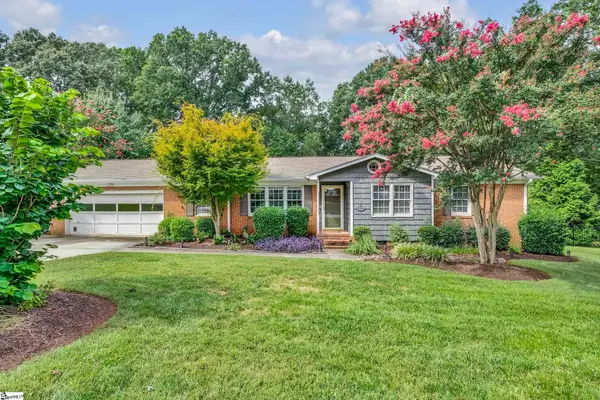 $315,000Active3 beds 2 baths
$315,000Active3 beds 2 baths104 Delmar Drive, Simpsonville, SC 29680
MLS# 1566364Listed by: COLDWELL BANKER CAINE/WILLIAMS - New
 $515,000Active4 beds 4 baths
$515,000Active4 beds 4 baths217 Lovelace Court, Simpsonville, SC 29681
MLS# 1566365Listed by: COMPASS CAROLINAS, LLC - New
 $410,000Active3 beds 3 baths
$410,000Active3 beds 3 baths5 Grayhawk Way, Simpsonville, SC 29681
MLS# 1566362Listed by: BLUEFIELD REALTY GROUP - Open Sat, 2 to 4pmNew
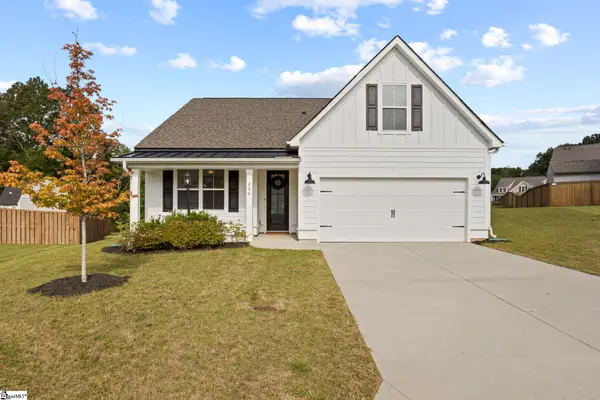 $400,000Active3 beds 2 baths
$400,000Active3 beds 2 baths204 Port Hudson Court, Simpsonville, SC 29680
MLS# 1566350Listed by: ALLEN TATE GREENVILLE WEST END - New
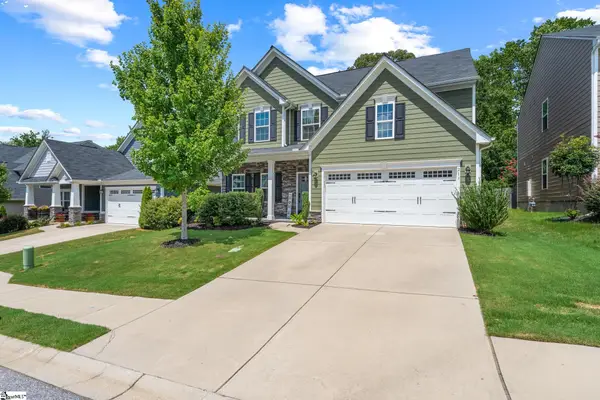 $439,900Active3 beds 3 baths
$439,900Active3 beds 3 baths214 Limberlock Way, Simpsonville, SC 29681
MLS# 1566352Listed by: KELLER WILLIAMS REALTY - Open Fri, 3 to 6pmNew
 $389,900Active4 beds 3 baths
$389,900Active4 beds 3 baths214 Appomattox Drive, Simpsonville, SC 29681
MLS# 1566332Listed by: BLACKSTREAM INTERNATIONAL RE

