408 Summerwalk Place, Simpsonville, SC 29681
Local realty services provided by:Better Homes and Gardens Real Estate Young & Company
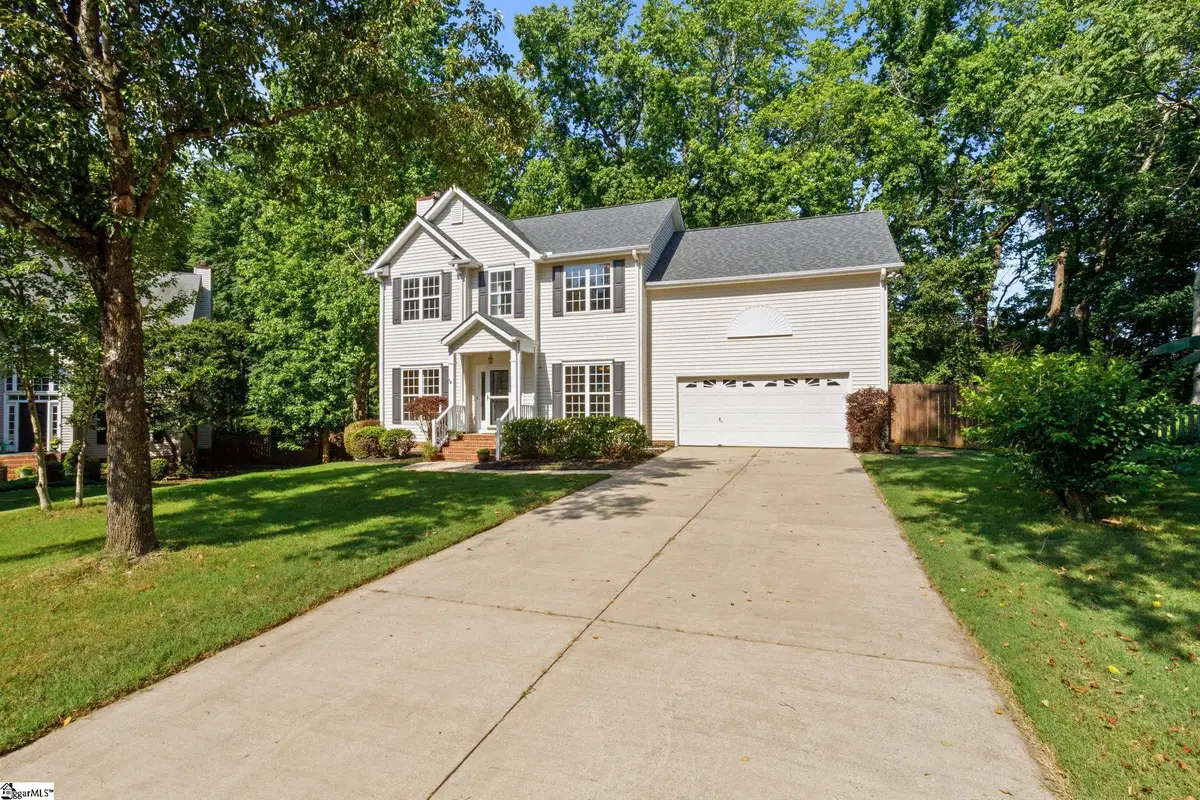
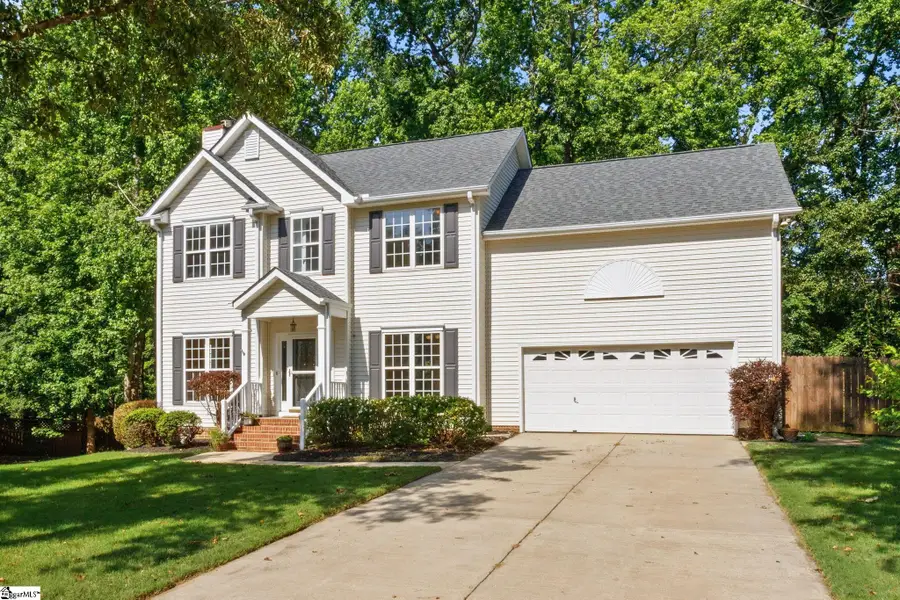
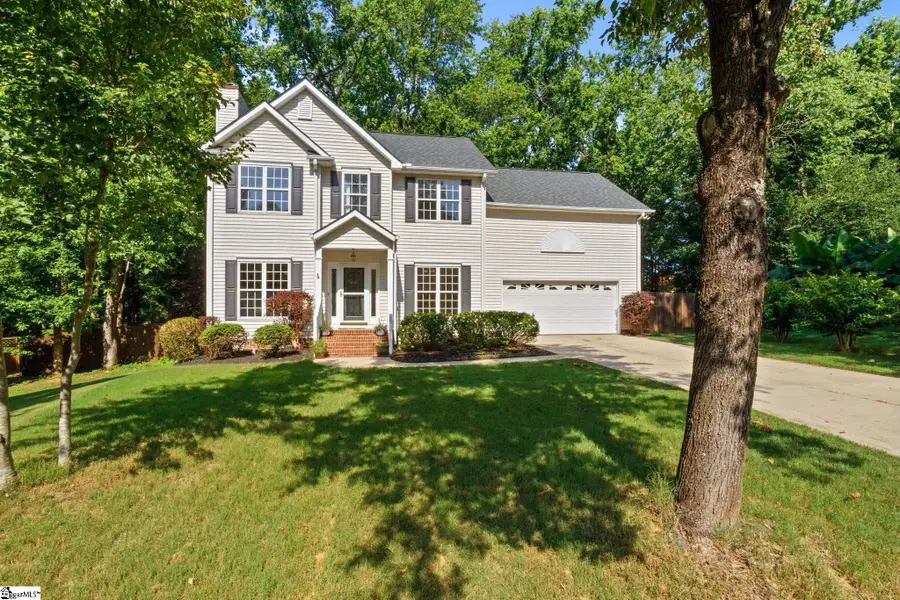
408 Summerwalk Place,Simpsonville, SC 29681
$375,000
- 3 Beds
- 3 Baths
- - sq. ft.
- Single family
- Pending
Listed by:lisa d alexander
Office:del-co realty group, inc.
MLS#:1561270
Source:SC_GGAR
Price summary
- Price:$375,000
- Monthly HOA dues:$40
About this home
Welcome to your dream home in the heart of Simpsonville—where comfort, charm, and convenience come together. Tucked away on a quiet cul-de-sac in a friendly neighborhood, this spacious 3-bedroom plus bonus room home sits on a beautiful, private lot with room for everyone to spread out and enjoy. From the moment you walk in, you’ll see how well this home has been cared for. Gleaming hardwood floors run through the dining room and family room, and the open layout flows beautifully into a spacious kitchen with 42” cabinets, granite countertops, a stone island, and cozy breakfast nook. The primary suite is a true retreat with rich Brazilian hardwood flooring, two walk-in closets, and a freshly remodeled en suite bath featuring double vanities and a tiled walk-in shower. Upstairs, the finished room over the garage gives you extra flex space—great for a fourth bedroom, media room, playroom, or home gym—with extra storage in the attic and eaves. The screened porch is perfect for morning coffee, and the shaded, fully fenced backyard and deck make outdoor living easy. The oversized garage with a yard door offers space for a workshop, and the extra-long driveway is perfect for parking, bike riding, or shooting hoops. This home also features a brand new roof (May 2025), giving you peace of mind for years to come. The neighborhood offers a pool and playground, and you're just 10 minutes from downtown Simpsonville, with favorites like Willy Taco, Sidewall Pizza, and The Ice Cream Station close by. Publix, Trader Joe’s, Whole Foods, and Aldi are all within reach. Zoned for Bells Crossing, Hillcrest Middle, and Hillcrest High, and just 23 minutes to downtown Greenville, this location truly checks all the boxes. Come see what makes this home stand out. It might be just the one you've been waiting for.
Contact an agent
Home facts
- Year built:1997
- Listing Id #:1561270
- Added:51 day(s) ago
- Updated:July 15, 2025 at 11:40 PM
Rooms and interior
- Bedrooms:3
- Total bathrooms:3
- Full bathrooms:2
- Half bathrooms:1
Heating and cooling
- Cooling:Electric
- Heating:Forced Air, Natural Gas
Structure and exterior
- Roof:Architectural
- Year built:1997
- Lot area:0.27 Acres
Schools
- High school:Hillcrest
- Middle school:Hillcrest
- Elementary school:Bells Crossing
Utilities
- Water:Public
- Sewer:Public Sewer
Finances and disclosures
- Price:$375,000
- Tax amount:$1,270
New listings near 408 Summerwalk Place
- Open Sun, 2 to 4pmNew
 $429,900Active4 beds 3 baths
$429,900Active4 beds 3 baths5 Foxbourne Way, Simpsonville, SC 29681
MLS# 1566396Listed by: BHHS C DAN JOYNER - MIDTOWN - New
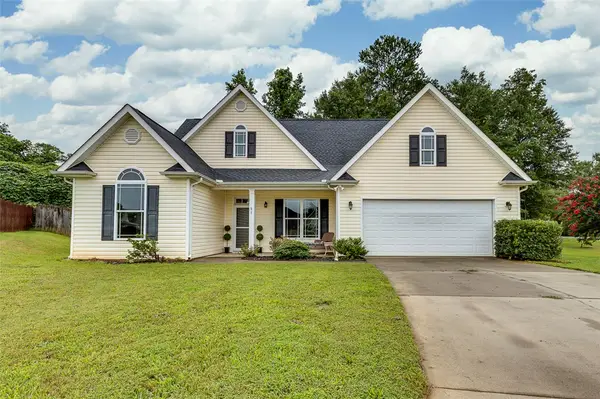 $345,000Active3 beds 2 baths1,642 sq. ft.
$345,000Active3 beds 2 baths1,642 sq. ft.7 Cabrini Court, Simpsonville, SC 29680
MLS# 20291316Listed by: BHHS C DAN JOYNER - ANDERSON - New
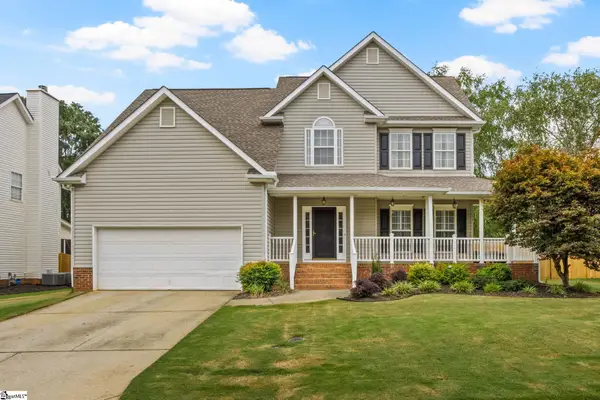 $425,000Active4 beds 3 baths
$425,000Active4 beds 3 baths124 Summer Hill Road, Simpsonville, SC 29681
MLS# 1566374Listed by: KELLER WILLIAMS DRIVE - New
 $795,000Active6 beds 5 baths
$795,000Active6 beds 5 baths1007 River Walk Drive, Simpsonville, SC 29681
MLS# 1566389Listed by: COLDWELL BANKER CAINE/WILLIAMS - New
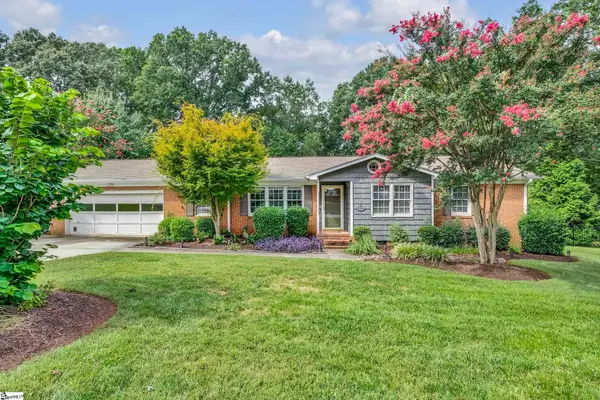 $315,000Active3 beds 2 baths
$315,000Active3 beds 2 baths104 Delmar Drive, Simpsonville, SC 29680
MLS# 1566364Listed by: COLDWELL BANKER CAINE/WILLIAMS - New
 $515,000Active4 beds 4 baths
$515,000Active4 beds 4 baths217 Lovelace Court, Simpsonville, SC 29681
MLS# 1566365Listed by: COMPASS CAROLINAS, LLC - New
 $410,000Active3 beds 3 baths
$410,000Active3 beds 3 baths5 Grayhawk Way, Simpsonville, SC 29681
MLS# 1566362Listed by: BLUEFIELD REALTY GROUP - Open Sat, 2 to 4pmNew
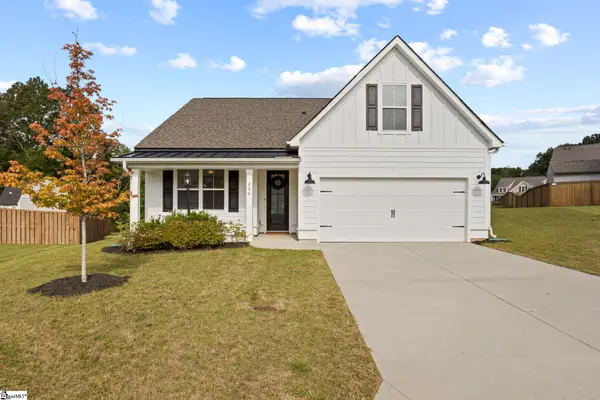 $400,000Active3 beds 2 baths
$400,000Active3 beds 2 baths204 Port Hudson Court, Simpsonville, SC 29680
MLS# 1566350Listed by: ALLEN TATE GREENVILLE WEST END - New
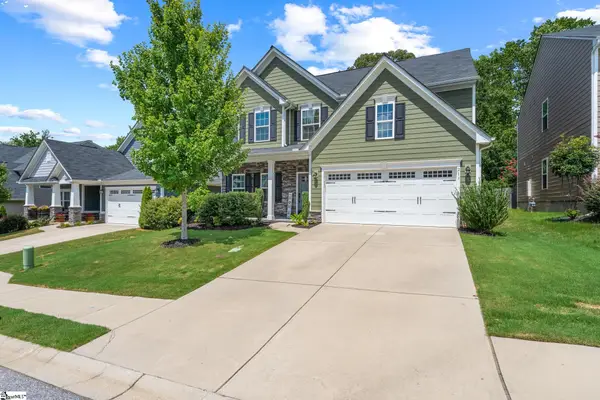 $439,900Active3 beds 3 baths
$439,900Active3 beds 3 baths214 Limberlock Way, Simpsonville, SC 29681
MLS# 1566352Listed by: KELLER WILLIAMS REALTY - Open Fri, 3 to 6pmNew
 $389,900Active4 beds 3 baths
$389,900Active4 beds 3 baths214 Appomattox Drive, Simpsonville, SC 29681
MLS# 1566332Listed by: BLACKSTREAM INTERNATIONAL RE

