411 Sandusky Lane, Simpsonville, SC 29680
Local realty services provided by:Better Homes and Gardens Real Estate Medley
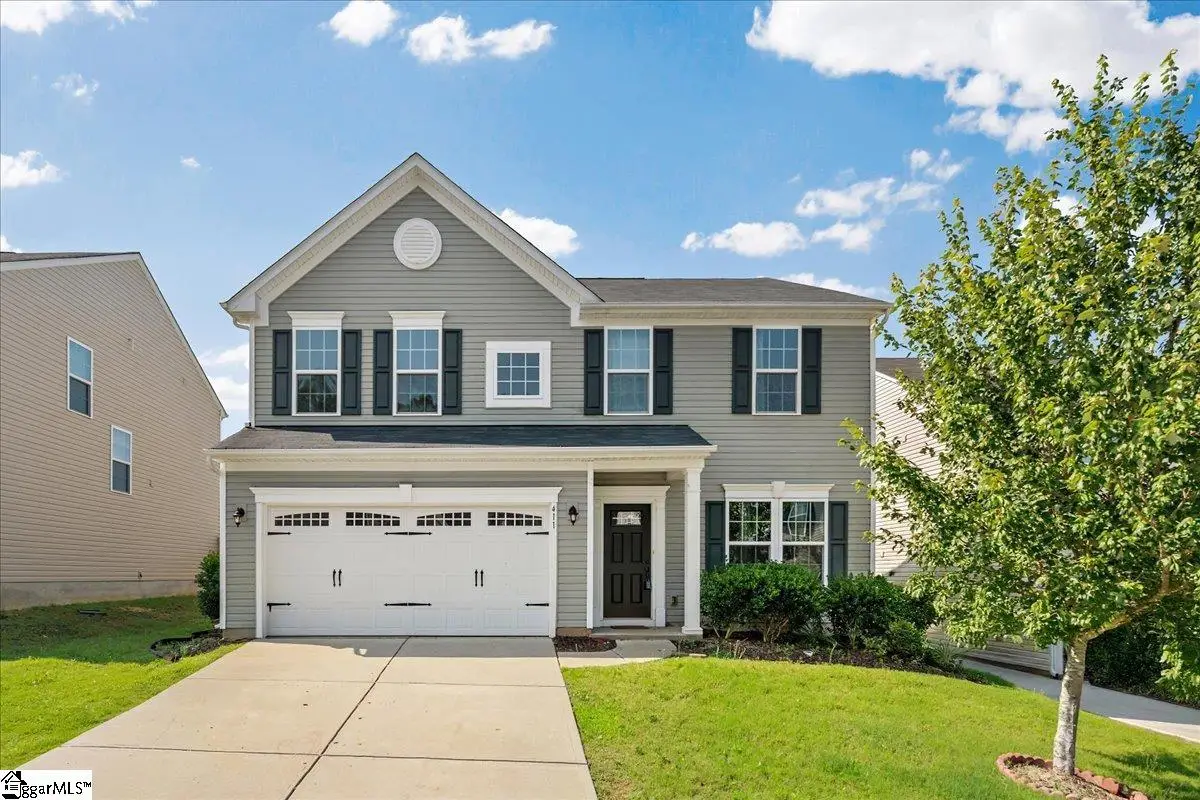
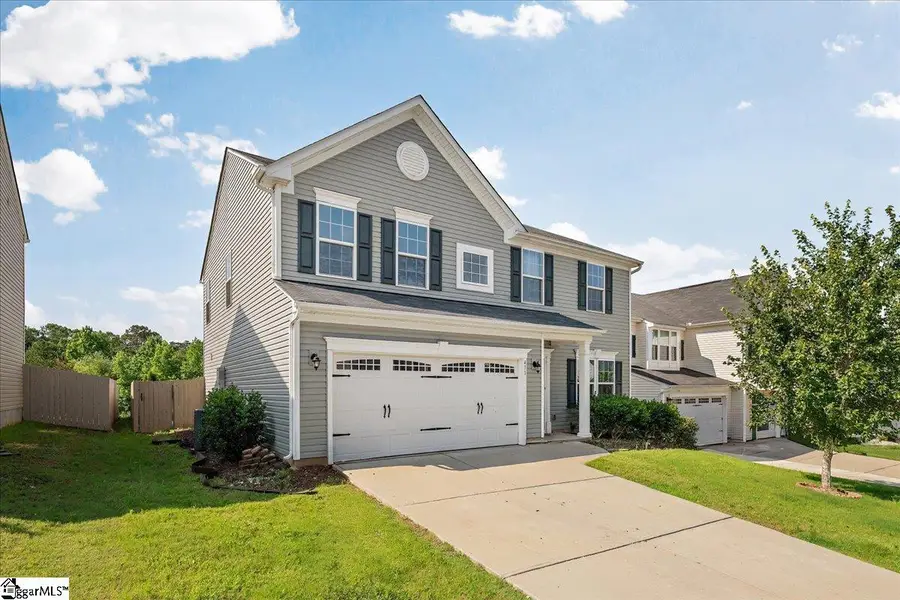
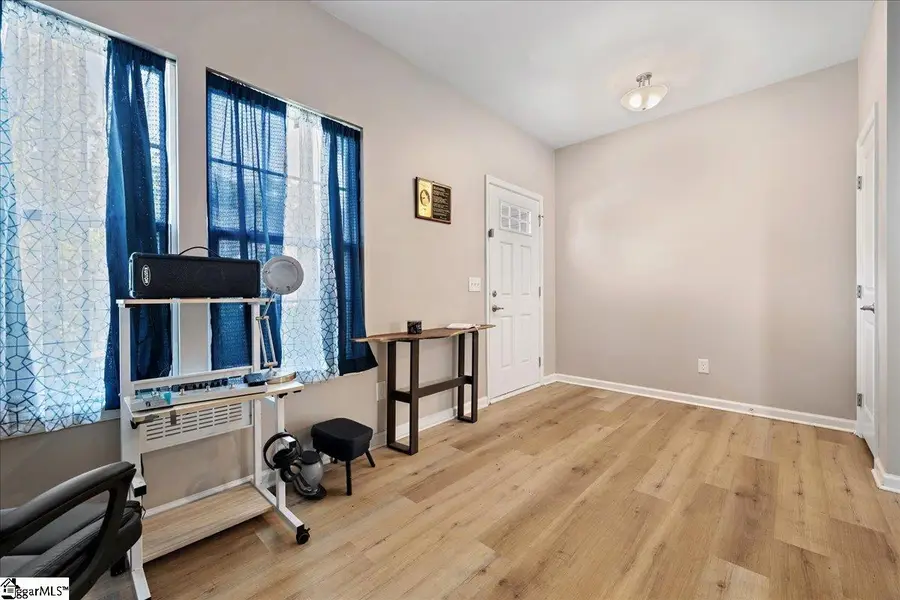
411 Sandusky Lane,Simpsonville, SC 29680
$369,000
- 4 Beds
- 3 Baths
- - sq. ft.
- Single family
- Pending
Listed by:rick l angell
Office:real broker, llc.
MLS#:1561767
Source:SC_GGAR
Price summary
- Price:$369,000
- Monthly HOA dues:$50
About this home
Welcome to 411 Sandusky Lane, a well-cared-for home tucked inside the gated River Shoals community. With 4 bedrooms, 2.5 bathrooms, and a spacious layout, this home offers plenty of room to spread out and settle in. Inside, you'll find oversized living spaces filled with natural light, beautiful luxury vinyl plank flooring, and fresh updates that give the home a clean, modern feel. The kitchen is a standout; featuring granite countertops, a large center island, and an open flow into the dining and living areas, perfect for everything from busy weekday mornings to weekend gatherings. Upstairs, the primary suite feels like a true retreat, complete with tray ceilings, a walk-in closet, and a private en-suite bath with a soaking tub and separate shower. The three additional bedrooms aren’t your typical secondary rooms. Each one is oversized and full of possibilities, whether you need space for a growing family, a home office, or guest accommodations. Step outside to your own private backyard escape. The fenced-in yard backs up to peaceful green space, offering privacy and a calming view. The newly updated landscaping adds charm, while the patio makes a great spot to unwind at the end of the day or enjoy a morning coffee. River Shoals residents enjoy exclusive access to community amenities like a pool, lazy river and clubhouse. Plus, this home is ideally located less than a mile from Publix and just minutes from I-85, making daily errands and commutes quick and convenient. If you're looking for a move-in ready home with space, updates, and a great location, 411 Sandusky Lane might be the one. Schedule your showing now!
Contact an agent
Home facts
- Listing Id #:1561767
- Added:47 day(s) ago
- Updated:August 14, 2025 at 06:38 PM
Rooms and interior
- Bedrooms:4
- Total bathrooms:3
- Full bathrooms:2
- Half bathrooms:1
Heating and cooling
- Cooling:Electric
- Heating:Forced Air, Natural Gas
Structure and exterior
- Roof:Composition
- Lot area:0.15 Acres
Schools
- High school:Woodruff
- Middle school:Woodmont
- Elementary school:Ellen Woodside
Utilities
- Water:Public
- Sewer:Public Sewer
Finances and disclosures
- Price:$369,000
- Tax amount:$1,548
New listings near 411 Sandusky Lane
- Open Sun, 2 to 4pmNew
 $429,900Active4 beds 3 baths
$429,900Active4 beds 3 baths5 Foxbourne Way, Simpsonville, SC 29681
MLS# 1566396Listed by: BHHS C DAN JOYNER - MIDTOWN - New
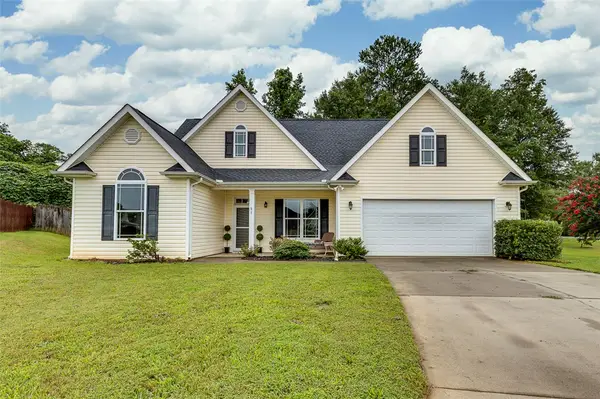 $345,000Active3 beds 2 baths1,642 sq. ft.
$345,000Active3 beds 2 baths1,642 sq. ft.7 Cabrini Court, Simpsonville, SC 29680
MLS# 20291316Listed by: BHHS C DAN JOYNER - ANDERSON - New
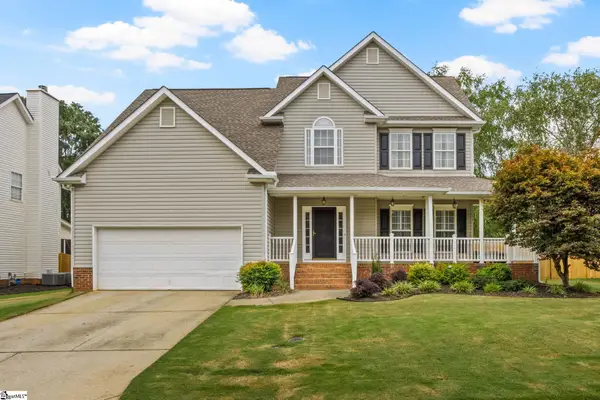 $425,000Active4 beds 3 baths
$425,000Active4 beds 3 baths124 Summer Hill Road, Simpsonville, SC 29681
MLS# 1566374Listed by: KELLER WILLIAMS DRIVE - New
 $795,000Active6 beds 5 baths
$795,000Active6 beds 5 baths1007 River Walk Drive, Simpsonville, SC 29681
MLS# 1566389Listed by: COLDWELL BANKER CAINE/WILLIAMS - New
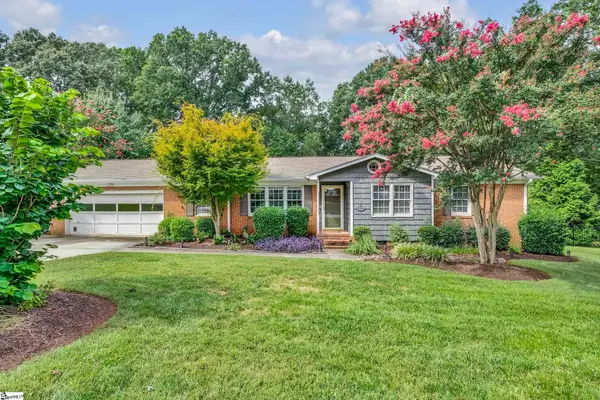 $315,000Active3 beds 2 baths
$315,000Active3 beds 2 baths104 Delmar Drive, Simpsonville, SC 29680
MLS# 1566364Listed by: COLDWELL BANKER CAINE/WILLIAMS - New
 $515,000Active4 beds 4 baths
$515,000Active4 beds 4 baths217 Lovelace Court, Simpsonville, SC 29681
MLS# 1566365Listed by: COMPASS CAROLINAS, LLC - New
 $410,000Active3 beds 3 baths
$410,000Active3 beds 3 baths5 Grayhawk Way, Simpsonville, SC 29681
MLS# 1566362Listed by: BLUEFIELD REALTY GROUP - Open Sat, 2 to 4pmNew
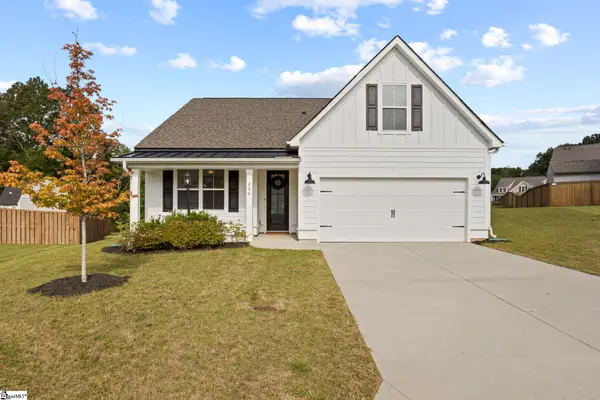 $400,000Active3 beds 2 baths
$400,000Active3 beds 2 baths204 Port Hudson Court, Simpsonville, SC 29680
MLS# 1566350Listed by: ALLEN TATE GREENVILLE WEST END - New
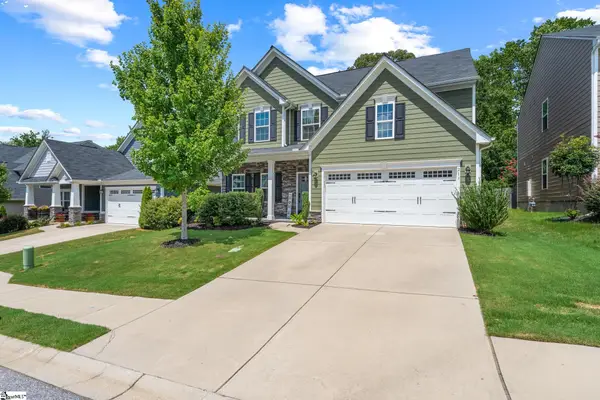 $439,900Active3 beds 3 baths
$439,900Active3 beds 3 baths214 Limberlock Way, Simpsonville, SC 29681
MLS# 1566352Listed by: KELLER WILLIAMS REALTY - Open Fri, 3 to 6pmNew
 $389,900Active4 beds 3 baths
$389,900Active4 beds 3 baths214 Appomattox Drive, Simpsonville, SC 29681
MLS# 1566332Listed by: BLACKSTREAM INTERNATIONAL RE

