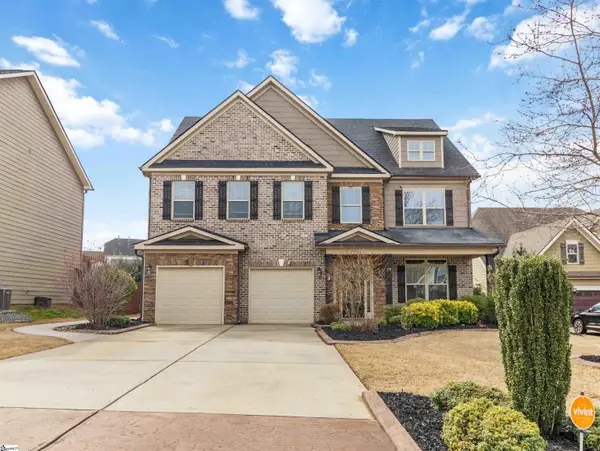414 Rivertrace Loop, Simpsonville, SC 29680
Local realty services provided by:Better Homes and Gardens Real Estate Young & Company
414 Rivertrace Loop,Simpsonville, SC 29680
$290,000
- 3 Beds
- 2 Baths
- - sq. ft.
- Single family
- Active
Listed by: megan kraus
Office: re/max results greenville
MLS#:1576154
Source:SC_GGAR
Price summary
- Price:$290,000
- Monthly HOA dues:$31.25
About this home
BUYER LENDER DEALS AVAILABLE AT CLOSING! Practically Brand New with an added water filtration unit that pushes filtered water through the kitchen sink! Welcome to the Gibson Plan in the desirable River Trace community—this 3-bedroom, 2-bath home offers over 1,200 sq. ft. of thoughtfully designed living space and has only been lived in for two months! Featuring low-maintenance vinyl siding, a sodded lawn with an irrigation system, a private back patio, and a 2-car garage with opener. Inside, enjoy the modern convenience of a Smart Home system and the cozy ambiance of a ventless gas log fireplace. The stylish kitchen boasts stainless steel appliances, granite countertops, and flows seamlessly into the main living areas. Bathrooms are equipped with elegant quartz vanities, and the primary suite includes a walk-in shower and spacious walk-in closet. Includes 1+8 Builder Warranty for peace of mind.
Contact an agent
Home facts
- Listing ID #:1576154
- Added:292 day(s) ago
- Updated:February 24, 2026 at 03:46 AM
Rooms and interior
- Bedrooms:3
- Total bathrooms:2
- Full bathrooms:2
Heating and cooling
- Cooling:Electric
- Heating:Forced Air, Natural Gas
Structure and exterior
- Roof:Architectural
- Lot area:0.15 Acres
Schools
- High school:Woodmont
- Middle school:Woodmont
- Elementary school:Ellen Woodside
Utilities
- Water:Public
- Sewer:Public Sewer
Finances and disclosures
- Price:$290,000
- Tax amount:$99
New listings near 414 Rivertrace Loop
- New
 $469,900Active4 beds 3 baths
$469,900Active4 beds 3 baths19 Heydon Hall Court, Simpsonville, SC 29680
MLS# 1582684Listed by: WEICHERT REALTY-SHAUN & SHARI - New
 $239,000Active3 beds 2 baths
$239,000Active3 beds 2 baths420 Cloverdale Lane, Simpsonville, SC 29681
MLS# 1582618Listed by: NORTH GROUP REAL ESTATE - New
 $575,000Active3 beds 3 baths
$575,000Active3 beds 3 baths6 Worthington Court, Simpsonville, SC 29681-3527
MLS# 1582593Listed by: BHHS C DAN JOYNER - MIDTOWN - New
 $475,000Active4 beds 3 baths
$475,000Active4 beds 3 baths1434 Scuffletown Road, Simpsonville, SC 29681-4131
MLS# 1582583Listed by: BHHS C DAN JOYNER - MIDTOWN - New
 $350,000Active4 beds 2 baths
$350,000Active4 beds 2 baths107 Boyd Avenue, Simpsonville, SC 29681
MLS# 1582582Listed by: REAL BROKER, LLC - New
 $535,000Active4 beds 3 baths
$535,000Active4 beds 3 baths5 Brentmoor Place, Simpsonville, SC 29680
MLS# 1582578Listed by: REAL LOCAL/REAL BROKER, LLC - New
 $550,000Active5 beds 4 baths
$550,000Active5 beds 4 baths904 Willhaven Place, Simpsonville, SC 29681
MLS# 1582579Listed by: SOUTHERN ROOTS REAL ESTATE - New
 $300,000Active3 beds 2 baths
$300,000Active3 beds 2 baths915 Brentwood Way, Simpsonville, SC 29680
MLS# 1582570Listed by: HOWARD HANNA ALLEN TATE CO. - GREENVILLE DOWNTOWN  $425,000Pending4 beds 3 baths
$425,000Pending4 beds 3 baths116 Summer Hill Road, Simpsonville, SC 29681
MLS# 1582560Listed by: JOY REAL ESTATE $750,000Pending5 beds 4 baths
$750,000Pending5 beds 4 baths103 Silver Fox Trail, Simpsonville, SC 29681
MLS# 1582551Listed by: NEST REALTY

