5 Kenton Finch Court, Simpsonville, SC 29681
Local realty services provided by:Better Homes and Gardens Real Estate Medley
5 Kenton Finch Court,Simpsonville, SC 29681
$377,000
- 3 Beds
- 2 Baths
- 1,758 sq. ft.
- Single family
- Active
Listed by: carol johnson
Office: era kennedy group
MLS#:20292352
Source:SC_AAR
Price summary
- Price:$377,000
- Price per sq. ft.:$214.45
About this home
This beautiful gem is located in Gresham Park and tucked away near the end of the cul-de-sac on Kenton Finch Court. This home offers 3BR 2BA, spacious kitchen and pantry area. Interior affords a light and airy feel throughout the home. Relax and enjoy your morning coffee/tea or your favorite book on screened porch. Property has numerous updates throughout. Roof was replaced in 2024 (Architectural shingles) along with and leaf gutter guard system. Tankless water heater added in 2022. Sewer system replaced in 2021. A Hydro Therapy Tub was added in the guest bath, Added new insulation (NASA grade) and solar fans in attic area. New owners will appreciate and find comfort knowing current owners have maintained this lovely, move in ready home. Gresham Park amenities include community club house, pool & lawn care and low monthly HOA fee of $165 per month. Heating and cooling system has been serviced twice annually by McCowan Heating & Air. Termite bond in place through Palmetto Exterminators.
Contact an agent
Home facts
- Year built:2012
- Listing ID #:20292352
- Added:89 day(s) ago
- Updated:December 17, 2025 at 06:56 PM
Rooms and interior
- Bedrooms:3
- Total bathrooms:2
- Full bathrooms:2
- Living area:1,758 sq. ft.
Heating and cooling
- Cooling:Central Air, Electric, Gas
- Heating:Central, Gas
Structure and exterior
- Roof:Architectural, Shingle
- Year built:2012
- Building area:1,758 sq. ft.
- Lot area:0.17 Acres
Schools
- High school:Mauldin High
- Middle school:Mauldin Middle School
- Elementary school:Monarch Elementary
Utilities
- Water:Public
- Sewer:Public Sewer
Finances and disclosures
- Price:$377,000
- Price per sq. ft.:$214.45
New listings near 5 Kenton Finch Court
- New
 $425,000Active4 beds 3 baths
$425,000Active4 beds 3 baths124 Garfield Lane, Simpsonville, SC 29681-3867
MLS# 1577419Listed by: BHHS C DAN JOYNER - MIDTOWN - New
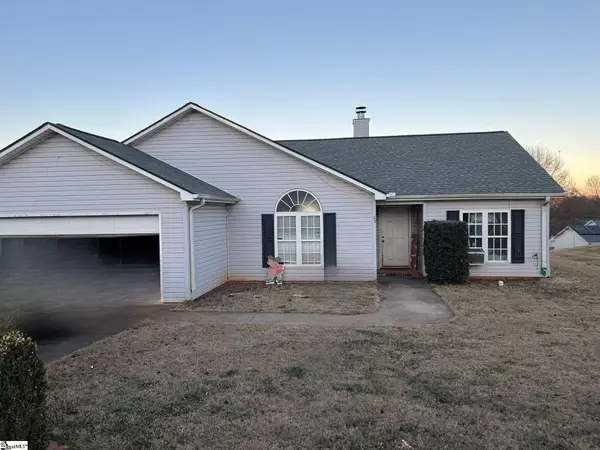 $199,900Active3 beds 2 baths
$199,900Active3 beds 2 baths25 Trumpeter Lane, Simpsonville, SC 29680
MLS# 1577406Listed by: KELLER WILLIAMS GREENVILLE CENTRAL - New
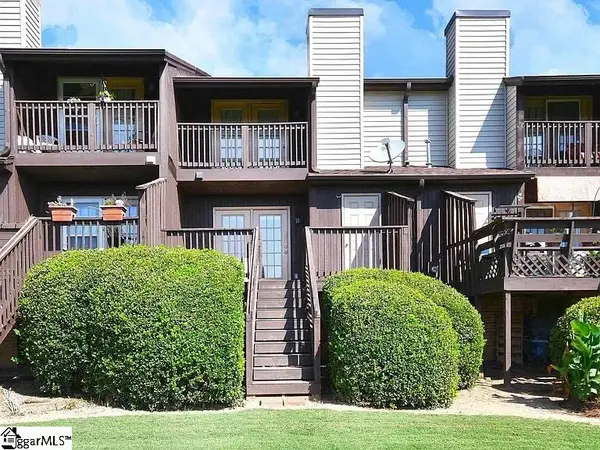 $218,000Active2 beds 3 baths
$218,000Active2 beds 3 baths3210 Bethel Road #Unit 49, Simpsonville, SC 29681
MLS# 1577403Listed by: HIVE REALTY, LLC - New
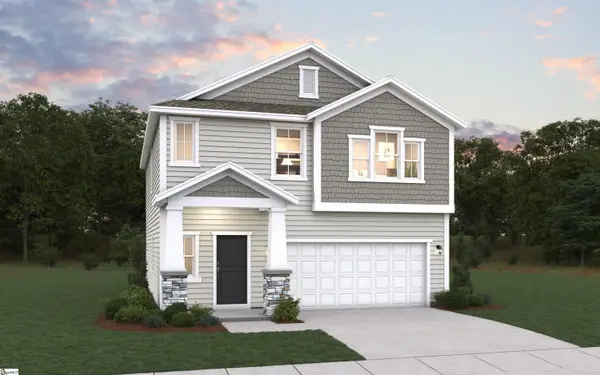 $363,492Active4 beds 3 baths
$363,492Active4 beds 3 baths112 Wilson School Street, Simpsonville, SC 29681
MLS# 1577397Listed by: DFH REALTY GEORGIA, LLC - New
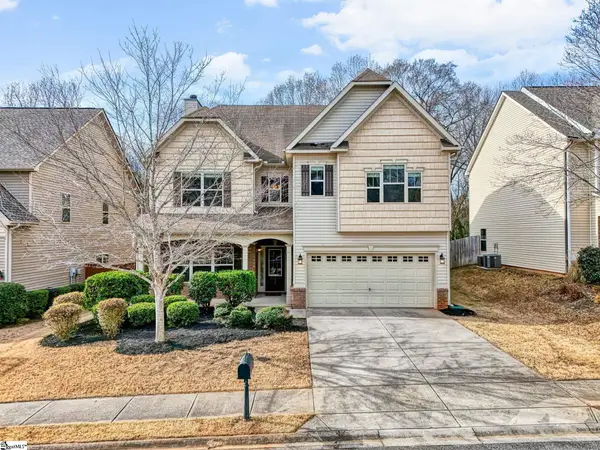 $445,000Active4 beds 3 baths
$445,000Active4 beds 3 baths258 Meadow Blossom Way, Simpsonville, SC 29681
MLS# 1577391Listed by: WETZEL REALTY - New
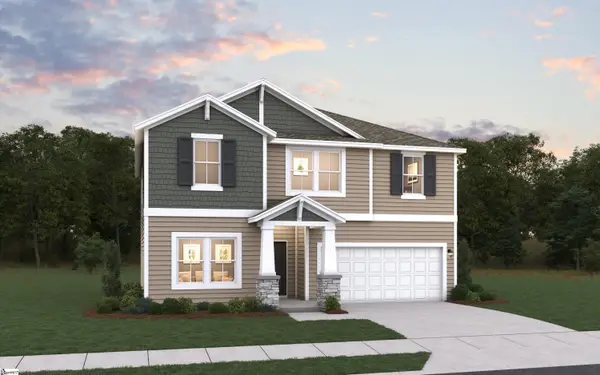 $405,744Active5 beds 3 baths
$405,744Active5 beds 3 baths114 Wilson School Street, Simpsonville, SC 29681
MLS# 1577373Listed by: DFH REALTY GEORGIA, LLC - New
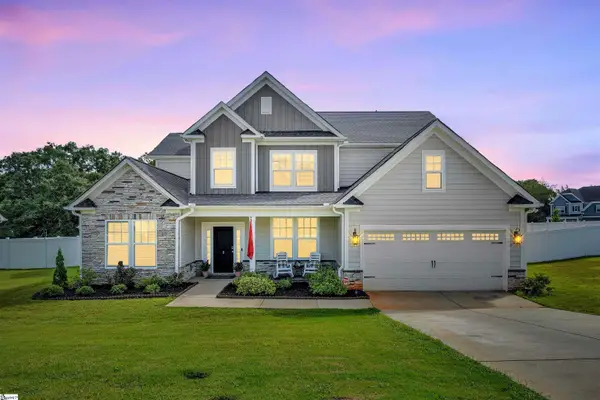 $699,900Active5 beds 4 baths
$699,900Active5 beds 4 baths2 Stony Run Lane, Simpsonville, SC 29681
MLS# 1577349Listed by: COLDWELL BANKER CAINE/WILLIAMS - New
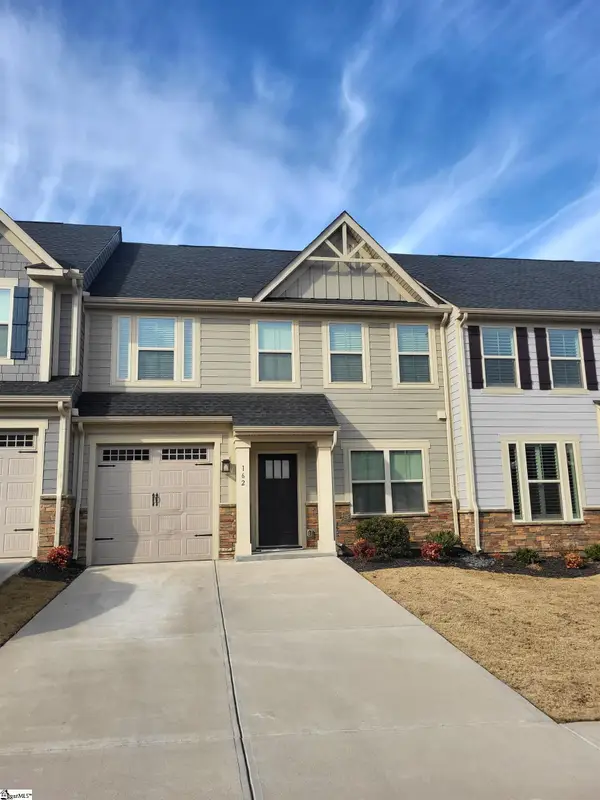 $315,000Active3 beds 3 baths
$315,000Active3 beds 3 baths162 Moss Hollow Way, Simpsonville, SC 29680
MLS# 1577352Listed by: EXPERT REAL ESTATE TEAM - Open Sun, 1 to 3pmNew
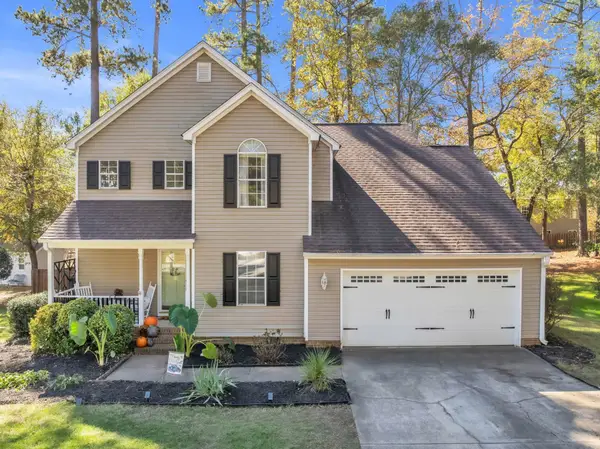 $369,000Active4 beds 3 baths1,856 sq. ft.
$369,000Active4 beds 3 baths1,856 sq. ft.14 S Penobscot Court, Simpsonville, SC 29681
MLS# 331812Listed by: RE/MAX HALO - New
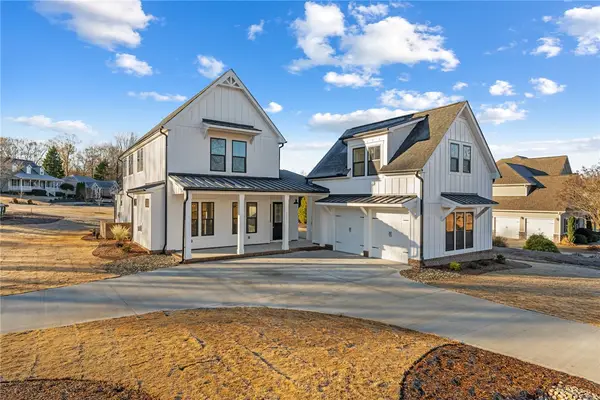 $980,000Active4 beds 5 baths3,123 sq. ft.
$980,000Active4 beds 5 baths3,123 sq. ft.3716 Fork Shoals Road, Simpsonville, SC 29680
MLS# 20295583Listed by: HQ REAL ESTATE, LLC
