509 Martin Creek Drive, Simpsonville, SC 29680
Local realty services provided by:Better Homes and Gardens Real Estate Young & Company
509 Martin Creek Drive,Simpsonville, SC 29680
$310,680
- 3 Beds
- 3 Baths
- - sq. ft.
- Townhouse
- Active
Listed by: michael b mcgreevey
Office: herlong sotheby's international realty
MLS#:1572521
Source:SC_GGAR
Price summary
- Price:$310,680
- Monthly HOA dues:$140
About this home
LISTED BY MICHAEL MCGREEVEY. HERLONG SOTHEBY'S INTERNATIONAL REALTY. Welcome to 509 Martin Creek Drive, located in the Merrydale Village community—complete with community spaces, including a covered gathering area with fireplace, open grassy area with swings (for ultimate relaxation), a fenced pet/play space, and sidewalks throughout community. This 3 bedroom, 2.5 bathroom townhome has over 2100 square feet of interior space + a 2 car attached garage. The main level, with LVP flooring, features an open floor plan, connecting the living room, kitchen, and dining area. Eat-in kitchen with center island, quartz countertops, stainless steel appliances, and pantry closet. Living room and dining space are open to the kitchen and have easy sliding door access to the patio. As you walkout to the back patio space, you’ll see a partial privacy fence, space for a grill, and access to community sidewalks. On the second floor you’ll find all three bedrooms and two full bathrooms. The primary suite features a trey ceiling, two walk-in closets, and a full bathroom with double vanity and a glass & tile shower. Additional upstairs bedrooms share the full bathroom with tub/shower. Walk-in laundry is also on the second level. Schedule your showing today!
Contact an agent
Home facts
- Year built:2022
- Listing ID #:1572521
- Added:212 day(s) ago
- Updated:February 10, 2026 at 01:16 PM
Rooms and interior
- Bedrooms:3
- Total bathrooms:3
- Full bathrooms:2
- Half bathrooms:1
Heating and cooling
- Cooling:Electric
- Heating:Forced Air, Natural Gas
Structure and exterior
- Roof:Architectural
- Year built:2022
- Lot area:0.05 Acres
Schools
- High school:Hillcrest
- Middle school:Bryson
- Elementary school:Plain
Utilities
- Water:Public
- Sewer:Public Sewer
Finances and disclosures
- Price:$310,680
- Tax amount:$2,221
New listings near 509 Martin Creek Drive
- New
 $209,900Active3 beds 3 baths
$209,900Active3 beds 3 baths137 Foundation Way, Simpsonville, SC 29680
MLS# 1581503Listed by: THRIVE REAL ESTATE BROKERS, LLC - Open Sat, 2 to 4pmNew
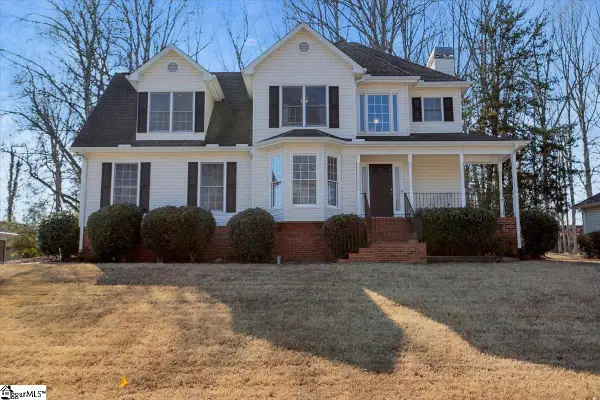 $308,000Active3 beds 3 baths
$308,000Active3 beds 3 baths13 Tilden Court, Simpsonville, SC 29680
MLS# 1581505Listed by: BHHS C DAN JOYNER - MIDTOWN - New
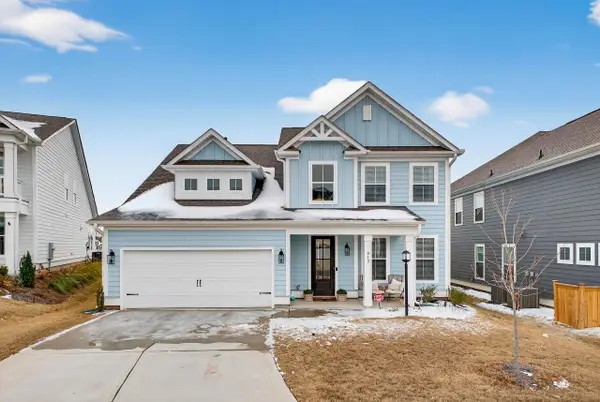 $525,000Active4 beds 4 baths2,811 sq. ft.
$525,000Active4 beds 4 baths2,811 sq. ft.513 Lewes Avenue, Simpsonville, SC 29681
MLS# 333466Listed by: KELLER WILLIAMS GREENVILLE CENTRAL - New
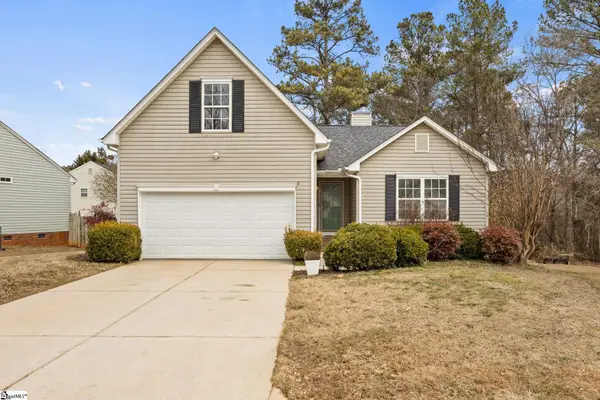 $309,000Active3 beds 2 baths
$309,000Active3 beds 2 baths3 Headwater Court, Simpsonville, SC 29680
MLS# 1581405Listed by: REAL BROKER, LLC - New
 $249,900Active3 beds 2 baths
$249,900Active3 beds 2 baths128 Buckey Court, Simpsonville, SC 29680
MLS# 1581407Listed by: ENCORE REALTY - New
 $354,900Active3 beds 3 baths
$354,900Active3 beds 3 baths1 Norvin Court, Simpsonville, SC 29680
MLS# 1581414Listed by: CAROLINA MOVES, LLC - New
 $380,900Active4 beds 3 baths
$380,900Active4 beds 3 baths100 Marblewood Street, Simpsonville, SC 29680
MLS# 1581364Listed by: D.R. HORTON 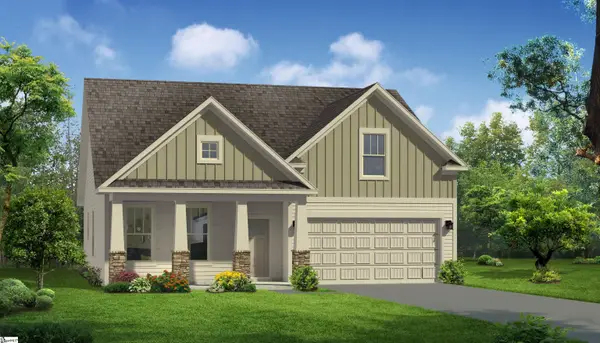 $384,990Pending3 beds 2 baths
$384,990Pending3 beds 2 baths203 Moorish Circle, Simpsonville, SC 29681
MLS# 1581327Listed by: DRB GROUP SOUTH CAROLINA, LLC- New
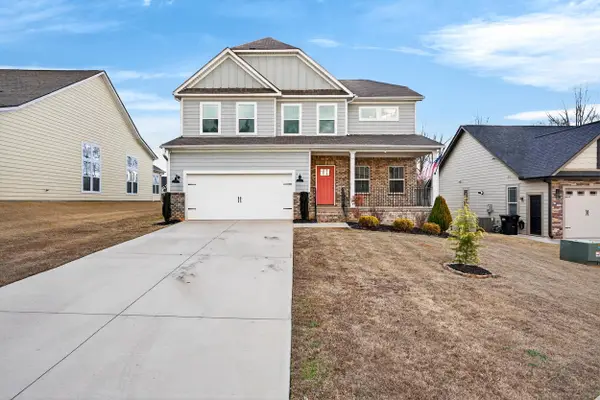 $435,000Active4 beds 3 baths2,598 sq. ft.
$435,000Active4 beds 3 baths2,598 sq. ft.117 Marshfield Trail, Simpsonville, SC 29680
MLS# 333388Listed by: REAL BROKER, LLC - New
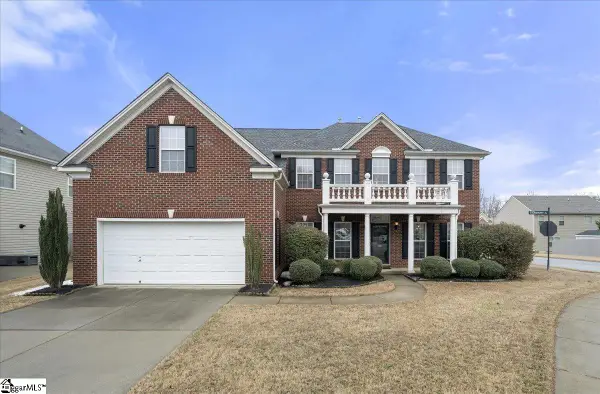 $510,000Active4 beds 4 baths
$510,000Active4 beds 4 baths200 Stonebury Drive, Simpsonville, SC 29680
MLS# 1581231Listed by: KELLER WILLIAMS GREENVILLE CENTRAL

