511 Foxhound Road, Simpsonville, SC 28680
Local realty services provided by:Better Homes and Gardens Real Estate Young & Company
511 Foxhound Road,Simpsonville, SC 28680
$389,900
- 4 Beds
- 4 Baths
- - sq. ft.
- Single family
- Pending
Listed by: lee n cunningham
Office: cunningham realty inc.
MLS#:1566099
Source:SC_GGAR
Price summary
- Price:$389,900
About this home
WOW, this BIG LOT on a CUL DE SC lot is what you have been searching for - 1.1 ACRES and plenty of UPDATES. Check out the EXTENSIVE NEW FLOORING –Luxury Vinyl Plank that runs through all the house except the stairs which have NEW CARPET. FRESH PAINT throughout this home has it looking great. Inside, there are plenty of LIVING SPACE OPTIONS - 3 large bedrooms upstairs, and a 4th at the basement level. The BASEMENT BEDROOM has a private full bath and 2 closets, while the rest of the lower level features a FLEX room that can be utilized as you like. The UPDATED KITCHEN has a nice breakfast area overlooking the back deck, new smooth top RANGE, DISHWASHER, and SINK. Chefs will love the ample storage in the spacious WALK-IN PANTRY that doubles as the laundry room. Lots of room on the main floor to spread out - large dining room, formal living room, a large den with WOOD BURNING FIREPLACE, and half bath. Upstairs you will appreciate the HUGE PRIMARY bedroom with 2 LARGE WALK-IN closets and spacious bath. The other bedrooms up are both large, and one has a walk-in closet. So much STORAGE here – big closets on all floor plus an ATTIC with ample space to walk around. BATHROOM UPDATES include new lighting, flooring and toilets. Architectural shingle ROOF less than 10 years. GUTTERS are less than 5 years old. Do not miss the LARGE GARAGE SPACE, which includes a side room that can work well as a WORKSHOP – newer GARAGE DOORS too. BERMUDA SOD has recently been laid in the front yard and looks awesome! You will really love sitting on the elevated back deck, soaking up the shade, and enjoying all the trees in the back of this CUL DE SAC property – so much PRIVACY and WILDLIFE. In fact, there is a regular group of DEER that like to frequent the area! Check out the CREEK that winds through the back of the property – lots of exploration and fun to be had there by the family. A convenient PLAYGROUND and PAVILION are located not far away, but there are NO HOA fees here! A shed down by the creek gives you a bit more storage in that area. Location is great – quick access to Fairview Road shopping and I-385. This property is a RARE FIND providing a peaceful setting positioned at the end of the road in the cul de sac, yet close to everything you need in Simpsonville.
Contact an agent
Home facts
- Year built:1990
- Listing ID #:1566099
- Added:184 day(s) ago
- Updated:February 10, 2026 at 08:36 AM
Rooms and interior
- Bedrooms:4
- Total bathrooms:4
- Full bathrooms:3
- Half bathrooms:1
Heating and cooling
- Cooling:Electric
- Heating:Forced Air, Multi-Units, Natural Gas
Structure and exterior
- Roof:Architectural
- Year built:1990
- Lot area:1.1 Acres
Schools
- High school:Hillcrest
- Middle school:Bryson
- Elementary school:Plain
Utilities
- Water:Public
- Sewer:Public Sewer
Finances and disclosures
- Price:$389,900
- Tax amount:$4,282
New listings near 511 Foxhound Road
- New
 $209,900Active3 beds 3 baths
$209,900Active3 beds 3 baths137 Foundation Way, Simpsonville, SC 29680
MLS# 1581503Listed by: THRIVE REAL ESTATE BROKERS, LLC - Open Sat, 2 to 4pmNew
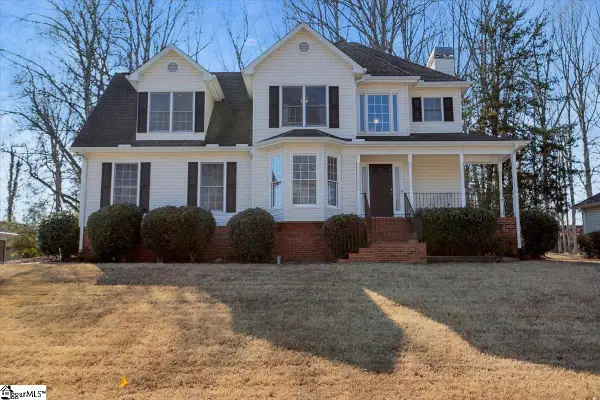 $308,000Active3 beds 3 baths
$308,000Active3 beds 3 baths13 Tilden Court, Simpsonville, SC 29680
MLS# 1581505Listed by: BHHS C DAN JOYNER - MIDTOWN - New
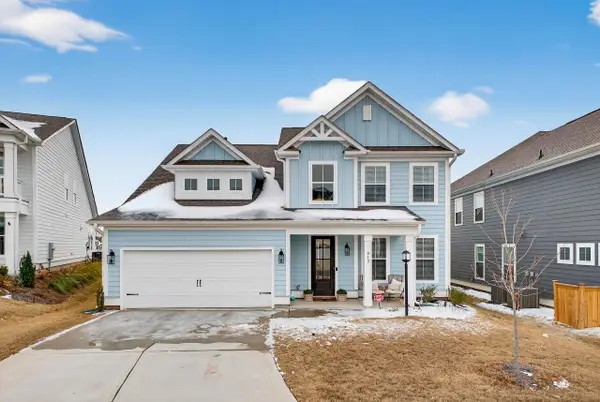 $525,000Active4 beds 4 baths2,811 sq. ft.
$525,000Active4 beds 4 baths2,811 sq. ft.513 Lewes Avenue, Simpsonville, SC 29681
MLS# 333466Listed by: KELLER WILLIAMS GREENVILLE CENTRAL - New
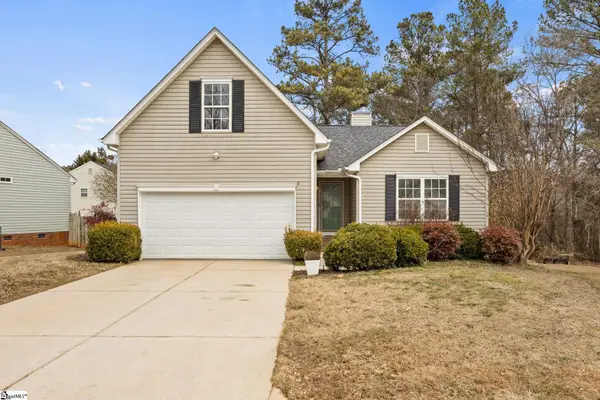 $309,000Active3 beds 2 baths
$309,000Active3 beds 2 baths3 Headwater Court, Simpsonville, SC 29680
MLS# 1581405Listed by: REAL BROKER, LLC - New
 $249,900Active3 beds 2 baths
$249,900Active3 beds 2 baths128 Buckey Court, Simpsonville, SC 29680
MLS# 1581407Listed by: ENCORE REALTY - New
 $354,900Active3 beds 3 baths
$354,900Active3 beds 3 baths1 Norvin Court, Simpsonville, SC 29680
MLS# 1581414Listed by: CAROLINA MOVES, LLC - New
 $380,900Active4 beds 3 baths
$380,900Active4 beds 3 baths100 Marblewood Street, Simpsonville, SC 29680
MLS# 1581364Listed by: D.R. HORTON 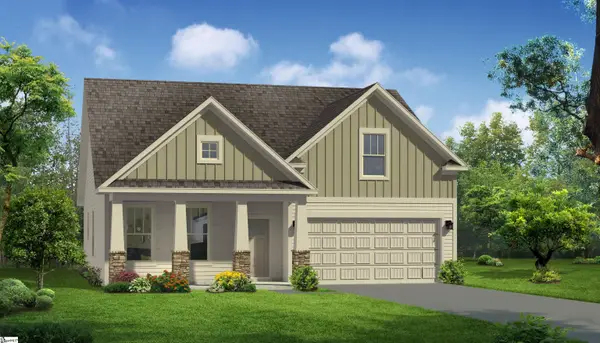 $384,990Pending3 beds 2 baths
$384,990Pending3 beds 2 baths203 Moorish Circle, Simpsonville, SC 29681
MLS# 1581327Listed by: DRB GROUP SOUTH CAROLINA, LLC- New
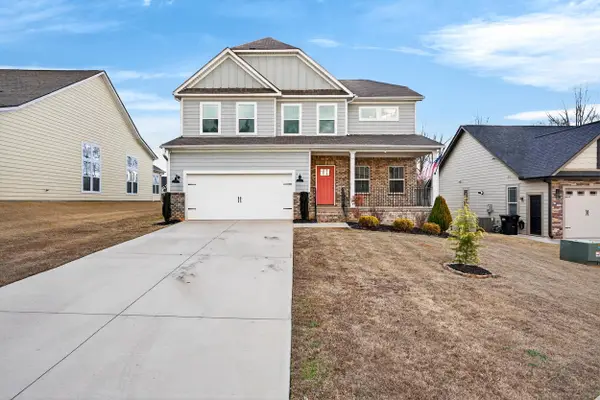 $435,000Active4 beds 3 baths2,598 sq. ft.
$435,000Active4 beds 3 baths2,598 sq. ft.117 Marshfield Trail, Simpsonville, SC 29680
MLS# 333388Listed by: REAL BROKER, LLC - New
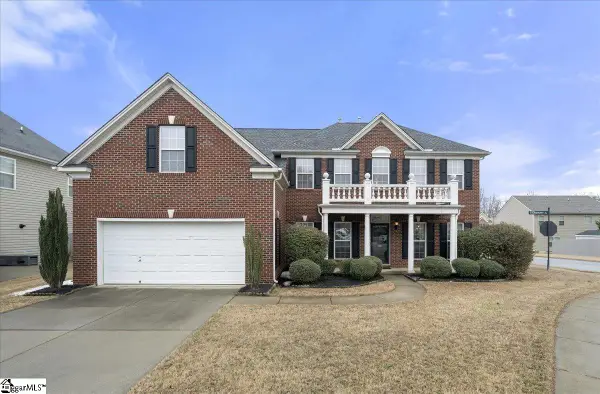 $510,000Active4 beds 4 baths
$510,000Active4 beds 4 baths200 Stonebury Drive, Simpsonville, SC 29680
MLS# 1581231Listed by: KELLER WILLIAMS GREENVILLE CENTRAL

