604 Rose Arbor Lane, Simpsonville, SC 29681
Local realty services provided by:Better Homes and Gardens Real Estate Young & Company
604 Rose Arbor Lane,Simpsonville, SC 29681
$548,000
- 4 Beds
- 4 Baths
- - sq. ft.
- Single family
- Pending
Listed by:adair s senn
Office:bhhs c.dan joyner-woodruff rd
MLS#:1568558
Source:SC_GGAR
Price summary
- Price:$548,000
- Monthly HOA dues:$55
About this home
A perfect blend of elegance and comfort awaits in this stunning 3,500+ sq. ft. home, ideally located on a quiet cul-de-sac in the sought-after Kings Crossing subdivision—just minutes from vibrant downtown Simpsonville. This flexible 4-bedroom, 3.5-bath floor plan offers versatility with dual primary suites and multiple spaces to suit your lifestyle. The open-concept main living areas are beautifully defined by graceful archways and coffered ceilings. The chef’s kitchen is a showstopper with granite countertops, prep island, double wall ovens, gas cooktop, and a curved serving bar with extra seating and prep space. Gather in the formal dining room with its coffered ceiling, or enjoy casual meals in the sunny breakfast area with built-in cabinetry. The great room, complete with a gas-log fireplace and backyard views, is the perfect place to unwind. On the main level, the primary suite offers a private retreat with double-door entry to a spa-like bath featuring dual sinks, garden tub, separate shower, water closet, and an impressive walk-in closet with custom built-ins. Two additional secondary bedrooms (with one currently being used as a home office) have access to a full bath with a tub shower combo. Rounding out the main floor is a guest half bath and walk in laundry room conveniently located just steps from the three-car garage. Upstairs, a spacious loft with custom built-ins opens to an oversized bedroom complete with a private bath and cozy seating area. This versatile space can easily function as a second primary suite, offering room for a nursery, home office, or reading nook, while the entire upstairs layout lends itself perfectly to an in-law suite or extended family accommodations. Outdoor living is just as impressive, with a full-length patio offering both covered and open spaces for grilling, entertaining, or simply relaxing. The fully fenced backyard has plenty of space for furry friends and a pickup game of football! This home truly checks every box—style, comfort, space, and location.
Contact an agent
Home facts
- Year built:2016
- Listing ID #:1568558
- Added:1 day(s) ago
- Updated:September 07, 2025 at 07:37 PM
Rooms and interior
- Bedrooms:4
- Total bathrooms:4
- Full bathrooms:3
- Half bathrooms:1
Heating and cooling
- Cooling:Electric
- Heating:Forced Air, Natural Gas
Structure and exterior
- Roof:Composition
- Year built:2016
- Lot area:0.28 Acres
Schools
- High school:Hillcrest
- Middle school:Bryson
- Elementary school:Bryson
Utilities
- Water:Public
- Sewer:Public Sewer
Finances and disclosures
- Price:$548,000
- Tax amount:$2,291
New listings near 604 Rose Arbor Lane
- New
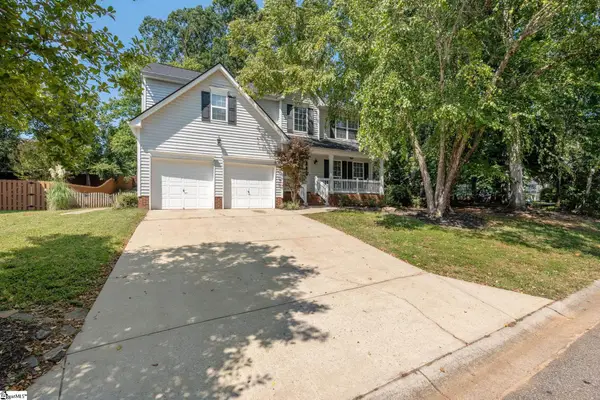 $359,000Active3 beds 3 baths
$359,000Active3 beds 3 baths102 Waterton Way, Simpsonville, SC 29680
MLS# 1568643Listed by: BHHS C DAN JOYNER - MIDTOWN - New
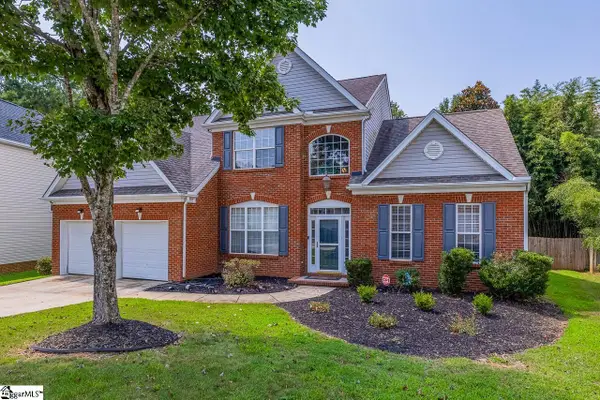 $375,000Active4 beds 3 baths
$375,000Active4 beds 3 baths326 Waterton Way, Simpsonville, SC 29680
MLS# 1568613Listed by: KELLER WILLIAMS GREENVILLE CENTRAL - New
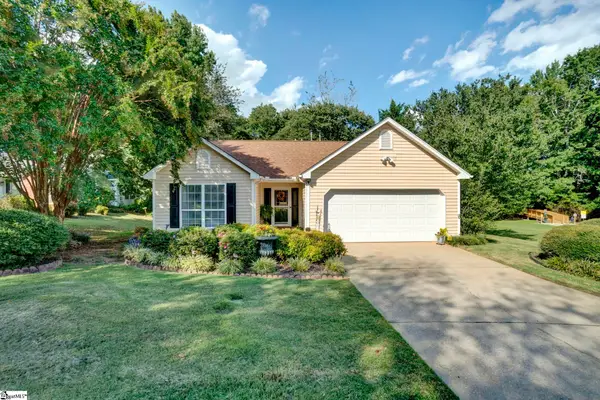 $275,000Active3 beds 2 baths
$275,000Active3 beds 2 baths213 Fairview Lake Way, Simpsonville, SC 29680
MLS# 1568566Listed by: KELLER WILLIAMS GREENVILLE CENTRAL - New
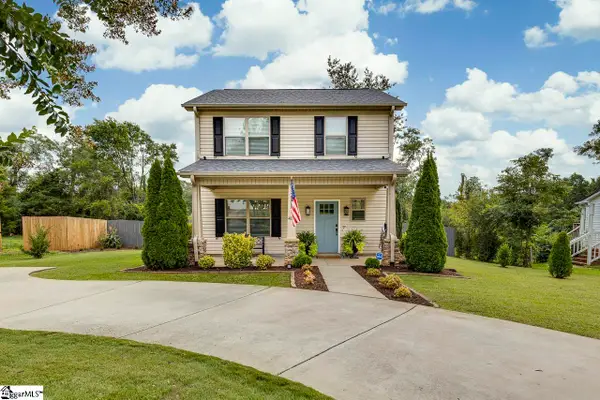 $329,000Active3 beds 3 baths
$329,000Active3 beds 3 baths417 Laurel Tree Lane, Simpsonville, SC 29681
MLS# 1568567Listed by: KELLER WILLIAMS GRV UPST 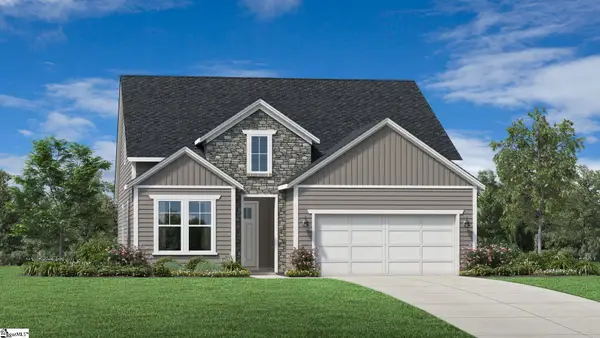 $465,470Pending4 beds 3 baths
$465,470Pending4 beds 3 baths133 Winding Stream Circle #Lot 36 Boykin Elite Craftsman, Simpsonville, SC 29681
MLS# 1568537Listed by: TOLL BROTHERS REAL ESTATE, INC- New
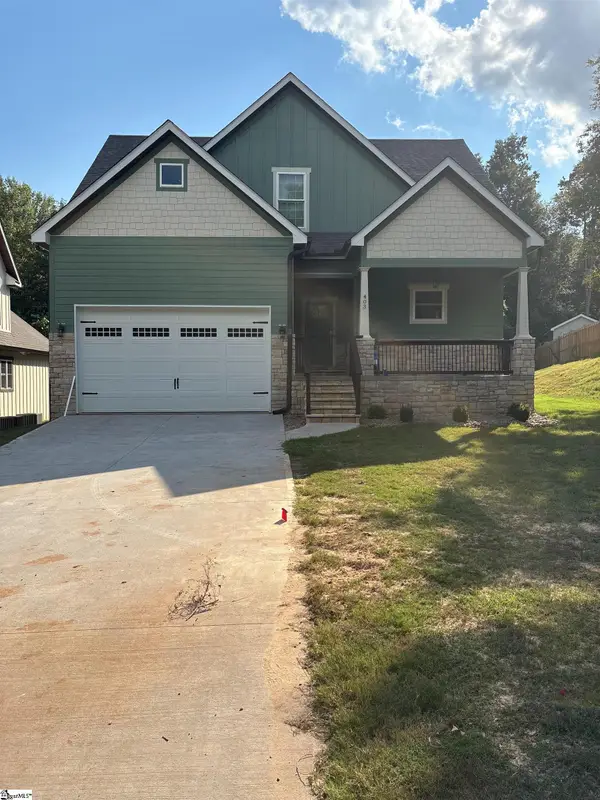 $474,900Active4 beds 3 baths
$474,900Active4 beds 3 baths401 Holland Road, Simpsonville, SC 29681
MLS# 1568532Listed by: REAL ESTATE INVESTMENT FIRM - New
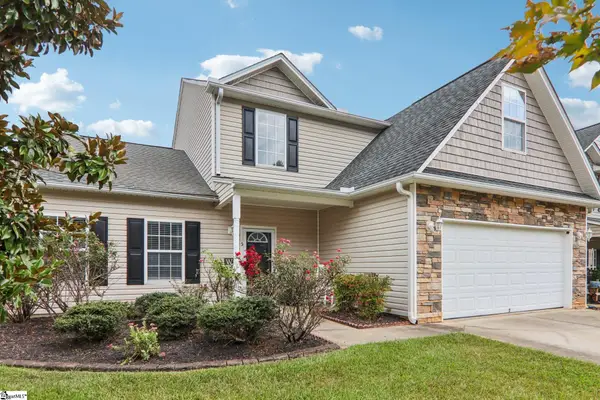 $325,000Active4 beds 3 baths
$325,000Active4 beds 3 baths5 Milo Court, Simpsonville, SC 29680
MLS# 1568534Listed by: MARCHANT REAL ESTATE INC. - New
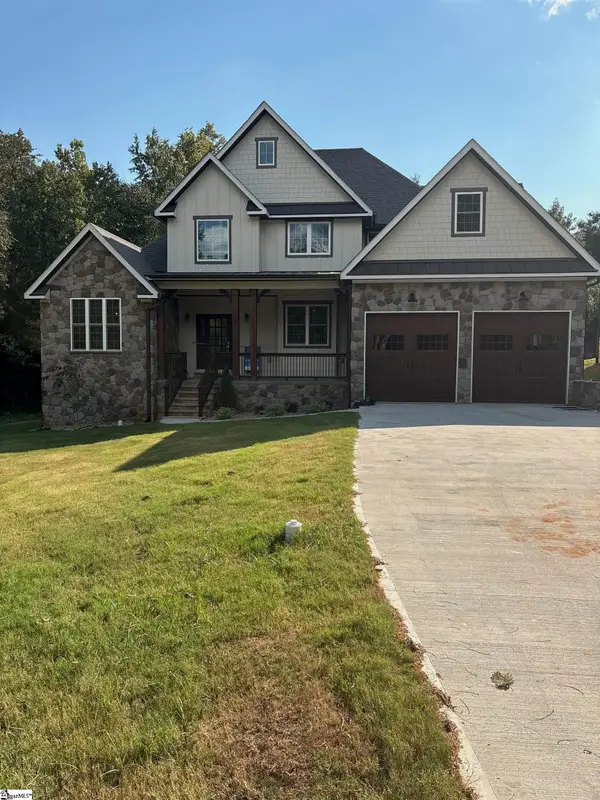 $774,900Active4 beds 4 baths
$774,900Active4 beds 4 baths403 Holland Road, Simpsonville, SC 29681
MLS# 1568535Listed by: REAL ESTATE INVESTMENT FIRM - New
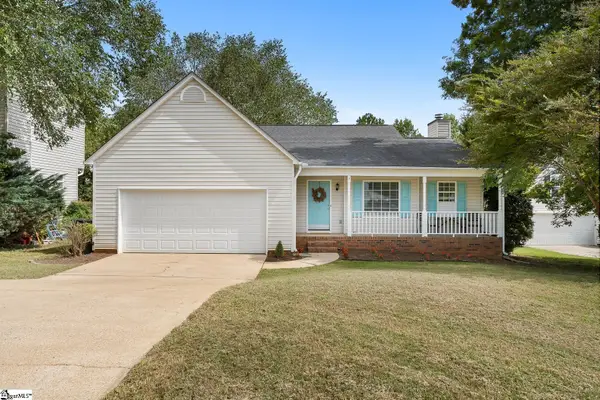 $285,000Active3 beds 2 baths
$285,000Active3 beds 2 baths401 Ashridge Way, Simpsonville, SC 29681
MLS# 1568503Listed by: RE/MAX MOVES SIMPSONVILLE
