609 Crossmont Way, Simpsonville, SC 29681
Local realty services provided by:Better Homes and Gardens Real Estate Young & Company
609 Crossmont Way,Simpsonville, SC 29681
$839,500
- 5 Beds
- 4 Baths
- - sq. ft.
- Single family
- Active
Listed by: kennie norris
Office: blackstream international re
MLS#:1573688
Source:SC_GGAR
Price summary
- Price:$839,500
- Monthly HOA dues:$70.83
About this home
Nestled on a quiet cul-de-sac in the sought-after Coachman Plantation community, this spacious 5-bedroom, 3½-bath, 3 car garage with utility door, home offers the perfect blend of comfort, style, and functionality. Situated on a generous fully irrigated .84-acre lot, this property provides plenty of space both inside and out—ideal for entertaining, relaxing, and everyday living. The inviting main level features a welcoming two story foyer with arched entry ways into the living /office and formal dining room with Coffered ceiling and a Butler’s pantry for effortless entertaining. Beautiful LVP flooring flows throughout all main living areas on the first floor. The heart of the home is the open-concept family room and kitchen, designed for modern living, featuring abundant soft gray cabinetry and sleek Bianco Marina quartz countertop create a fantastic color scheme in the gourmet kitchen with built-in oven and microwave, 5 burner gas cooktop and hood vent, with large eat-in breakfast area that flows seamlessly into the sunroom overlooking the large backyard and patio. The back yard offers you a blank canvas to create the backyard of your dreams. Plenty of room for a pool, plenty of room for a garden, plenty of room for a play set AND plenty of room for fruit trees-you can have it all! The large primary suite is conveniently located on the main level and offers a true retreat with a sitting room, his and her walk in closets, and a luxury bathroom with his and her vanities, soaking tiled tub and over sized shower. Upstairs, you’ll find four spacious bedrooms, with roomy walk-in closets along with 2 full bathrooms. The bonus room upstairs is perfect for a playroom, media room, craft room or home gym. An optional auxiliary laundry room upstairs adds flexibility and convenience for busy households. Located within the highly rated Rudolph Gordon and Fountain Inn High School District, this home combines the charm of a peaceful neighborhood with the convenience of nearby shopping, dining, and easy access to I-385. The Patterson C plan checks every box—space, comfort, and an ideal location. Don’t miss your chance to make it yours!
Contact an agent
Home facts
- Year built:2019
- Listing ID #:1573688
- Added:103 day(s) ago
- Updated:February 10, 2026 at 01:16 PM
Rooms and interior
- Bedrooms:5
- Total bathrooms:4
- Full bathrooms:3
- Half bathrooms:1
Heating and cooling
- Cooling:Electric
- Heating:Forced Air, Multi-Units, Natural Gas
Structure and exterior
- Roof:Architectural
- Year built:2019
- Lot area:0.84 Acres
Schools
- High school:Fountain Inn High
- Middle school:Rudolph Gordon
- Elementary school:Rudolph Gordon
Utilities
- Water:Public
- Sewer:Septic Tank
Finances and disclosures
- Price:$839,500
- Tax amount:$2,881
New listings near 609 Crossmont Way
- New
 $209,900Active3 beds 3 baths
$209,900Active3 beds 3 baths137 Foundation Way, Simpsonville, SC 29680
MLS# 1581503Listed by: THRIVE REAL ESTATE BROKERS, LLC - Open Sat, 2 to 4pmNew
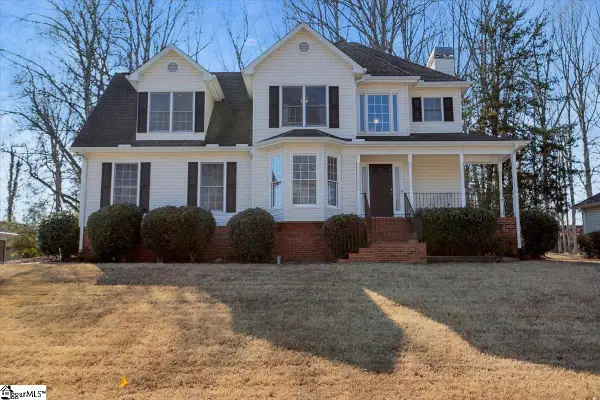 $308,000Active3 beds 3 baths
$308,000Active3 beds 3 baths13 Tilden Court, Simpsonville, SC 29680
MLS# 1581505Listed by: BHHS C DAN JOYNER - MIDTOWN - New
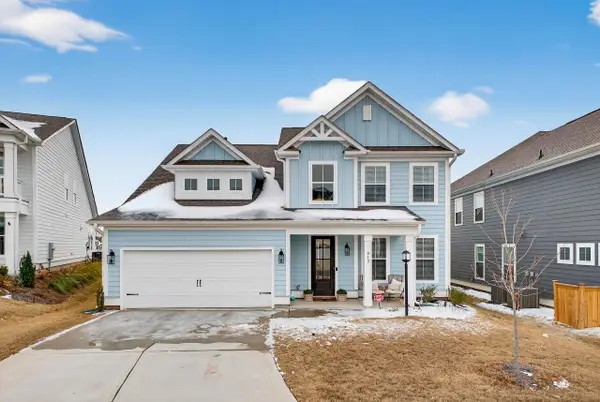 $525,000Active4 beds 4 baths2,811 sq. ft.
$525,000Active4 beds 4 baths2,811 sq. ft.513 Lewes Avenue, Simpsonville, SC 29681
MLS# 333466Listed by: KELLER WILLIAMS GREENVILLE CENTRAL - New
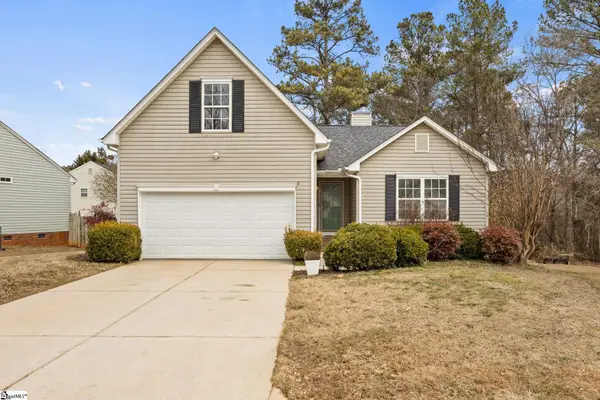 $309,000Active3 beds 2 baths
$309,000Active3 beds 2 baths3 Headwater Court, Simpsonville, SC 29680
MLS# 1581405Listed by: REAL BROKER, LLC - New
 $249,900Active3 beds 2 baths
$249,900Active3 beds 2 baths128 Buckey Court, Simpsonville, SC 29680
MLS# 1581407Listed by: ENCORE REALTY - New
 $354,900Active3 beds 3 baths
$354,900Active3 beds 3 baths1 Norvin Court, Simpsonville, SC 29680
MLS# 1581414Listed by: CAROLINA MOVES, LLC - New
 $380,900Active4 beds 3 baths
$380,900Active4 beds 3 baths100 Marblewood Street, Simpsonville, SC 29680
MLS# 1581364Listed by: D.R. HORTON 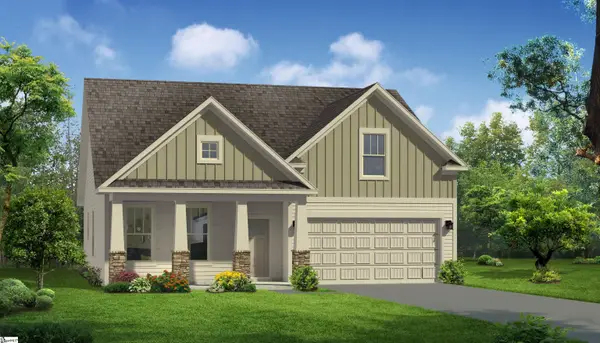 $384,990Pending3 beds 2 baths
$384,990Pending3 beds 2 baths203 Moorish Circle, Simpsonville, SC 29681
MLS# 1581327Listed by: DRB GROUP SOUTH CAROLINA, LLC- New
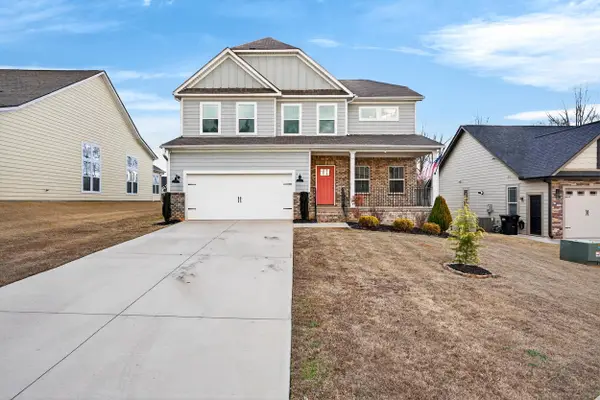 $435,000Active4 beds 3 baths2,598 sq. ft.
$435,000Active4 beds 3 baths2,598 sq. ft.117 Marshfield Trail, Simpsonville, SC 29680
MLS# 333388Listed by: REAL BROKER, LLC - New
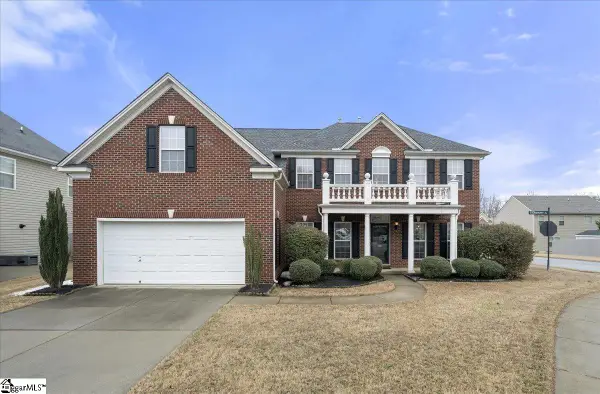 $510,000Active4 beds 4 baths
$510,000Active4 beds 4 baths200 Stonebury Drive, Simpsonville, SC 29680
MLS# 1581231Listed by: KELLER WILLIAMS GREENVILLE CENTRAL

