609 Torridon Lane, Simpsonville, SC 29681
Local realty services provided by:Better Homes and Gardens Real Estate Medley
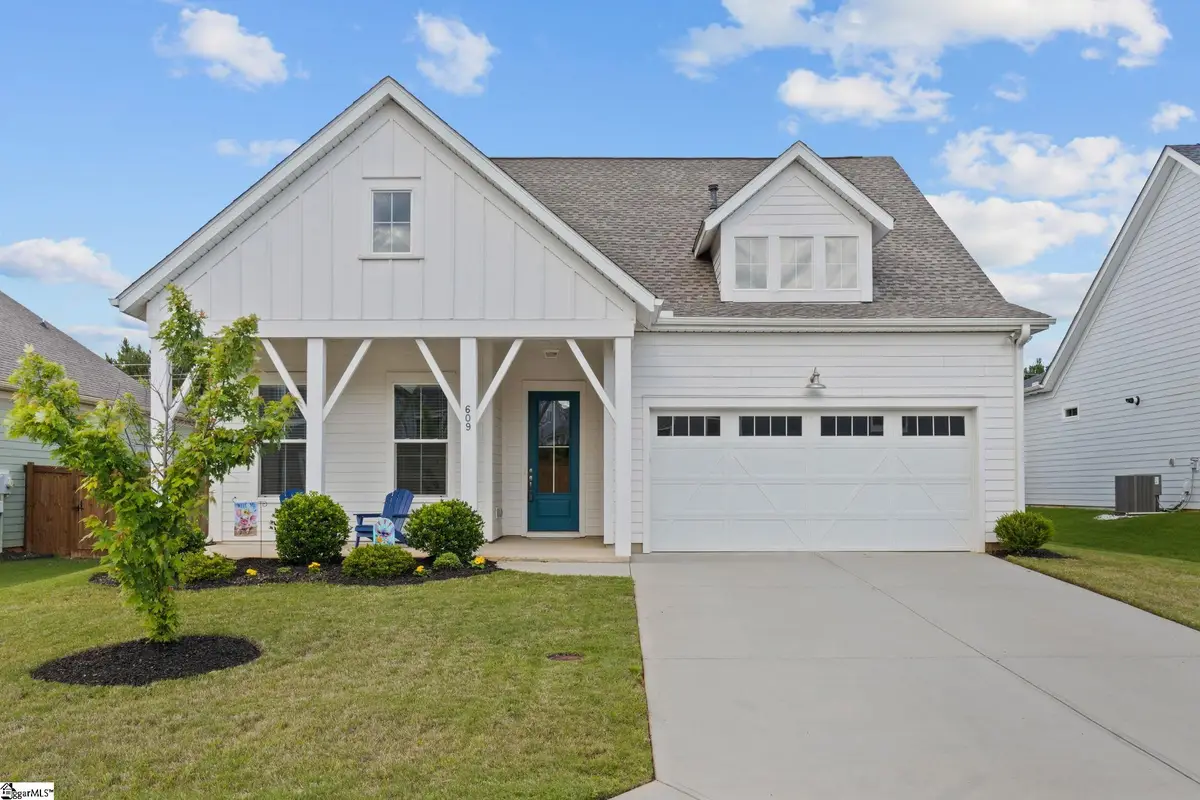
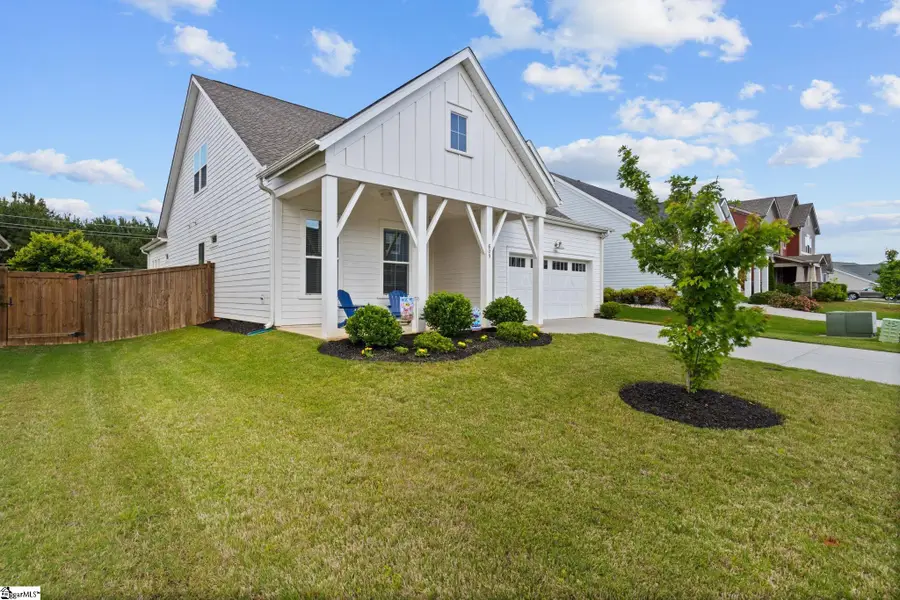
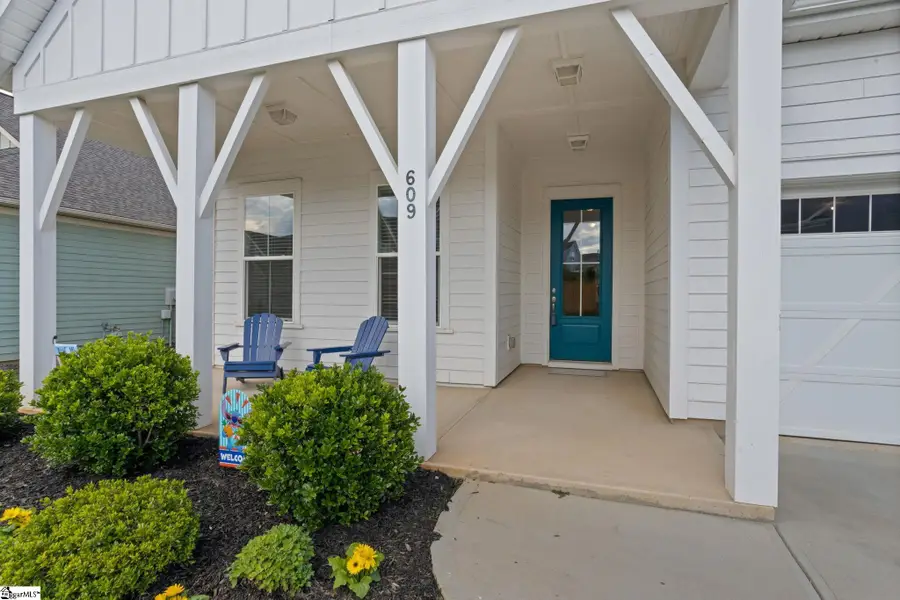
609 Torridon Lane,Simpsonville, SC 29681
$499,000
- 4 Beds
- 4 Baths
- - sq. ft.
- Single family
- Active
Listed by:jolene t peddicord
Office:rosenfeld realty group
MLS#:1559495
Source:SC_GGAR
Price summary
- Price:$499,000
- Monthly HOA dues:$75
About this home
Priced below market value, welcome to this beautifully designed 4-bedroom, 3-bath home in the highly desirable Jones Mill Crossing subdivision. Offering exceptional main-floor living, this home features three bedrooms on the main level—including the spacious master suite with a tiled shower—ideal for families or those seeking single-level convenience. Upstairs, a private guest retreat awaits with a large bedroom, full bathroom, and a versatile flex room—perfect for visitors, a home office, or media space. The chef’s kitchen impresses with two-toned cabinetry, a wall oven and microwave, gas cooktop, large single-basin sink, and a walk-in pantry. Hardwood floors, exquisite design plan, and transom windows add refined detail throughout. Enjoy outdoor living on the screened-in porch overlooking the fenced backyard, which backs up to Scuffletown Road. The spacious tandem garage accommodates three cars, and there’s ample storage throughout the home. Just across the street from Rudolph Gordon School (K–8), this location offers unmatched convenience. Community amenities include a scenic walking trail, pool, cabana, sidewalks, and beautifully maintained landscaping—making this a truly exceptional place to call home.
Contact an agent
Home facts
- Year built:2021
- Listing Id #:1559495
- Added:70 day(s) ago
- Updated:July 30, 2025 at 12:12 PM
Rooms and interior
- Bedrooms:4
- Total bathrooms:4
- Full bathrooms:3
- Half bathrooms:1
Heating and cooling
- Cooling:Electric
- Heating:Forced Air, Natural Gas
Structure and exterior
- Roof:Architectural
- Year built:2021
- Lot area:0.17 Acres
Schools
- High school:Fountain Inn High
- Middle school:Rudolph Gordon
- Elementary school:Rudolph Gordon
Utilities
- Water:Public
- Sewer:Public Sewer
Finances and disclosures
- Price:$499,000
- Tax amount:$2,702
New listings near 609 Torridon Lane
- New
 $515,000Active4 beds 4 baths
$515,000Active4 beds 4 baths217 Lovelace Court, Simpsonville, SC 29681
MLS# 20291273Listed by: COMPASS CAROLINAS, LLC - New
 $410,000Active3 beds 3 baths
$410,000Active3 beds 3 baths5 Grayhawk Way, Simpsonville, SC 29681
MLS# 1566362Listed by: BLUEFIELD REALTY GROUP - Open Sat, 2 to 4pmNew
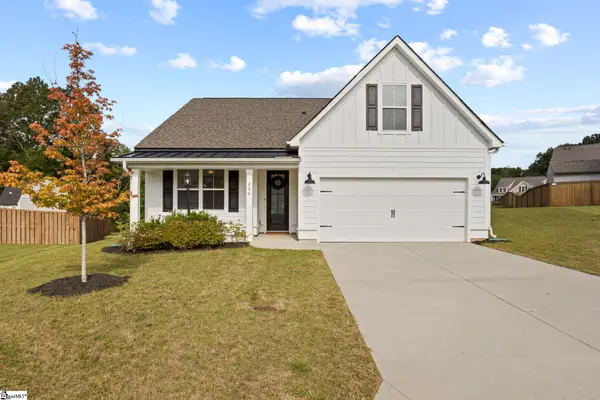 $400,000Active3 beds 2 baths
$400,000Active3 beds 2 baths204 Port Hudson Court, Simpsonville, SC 29680
MLS# 1566350Listed by: ALLEN TATE GREENVILLE WEST END - New
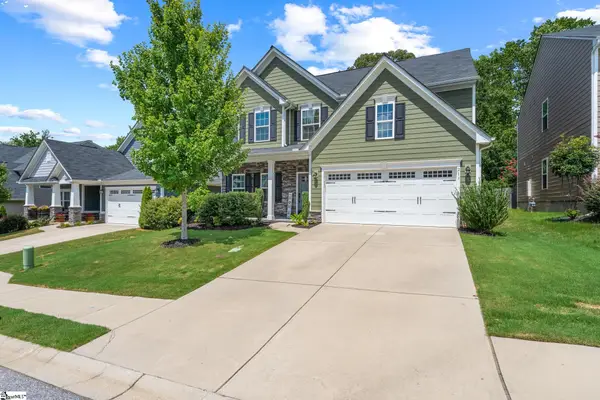 $439,900Active3 beds 3 baths
$439,900Active3 beds 3 baths214 Limberlock Way, Simpsonville, SC 29681
MLS# 1566352Listed by: KELLER WILLIAMS REALTY - Open Fri, 3 to 6pmNew
 $389,900Active4 beds 3 baths
$389,900Active4 beds 3 baths214 Appomattox Drive, Simpsonville, SC 29681
MLS# 1566332Listed by: BLACKSTREAM INTERNATIONAL RE - New
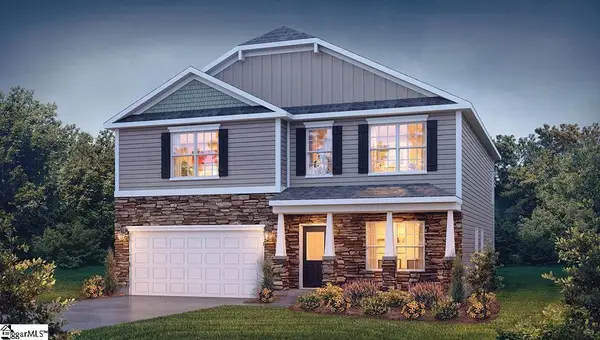 $386,590Active4 beds 3 baths
$386,590Active4 beds 3 baths309 Silicon Drive, Simpsonville, SC 29680
MLS# 1566333Listed by: D.R. HORTON - New
 $430,000Active4 beds 3 baths
$430,000Active4 beds 3 baths23 Stonewater Drive, Simpsonville, SC 29680
MLS# 1566342Listed by: BROWNSTONE REAL ESTATE - New
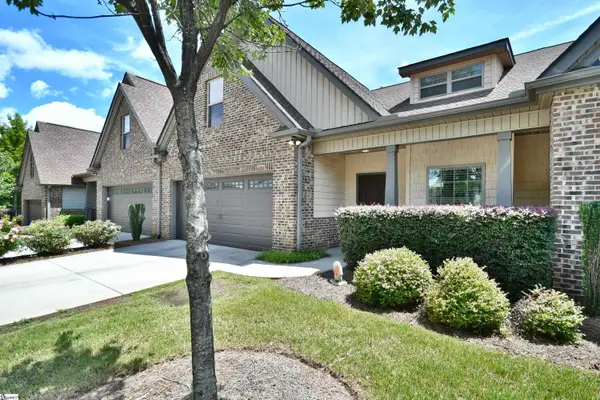 $425,000Active4 beds 3 baths
$425,000Active4 beds 3 baths7 Sweetspire Lane, Simpsonville, SC 29681
MLS# 1566320Listed by: RE/MAX EXECUTIVE GREENVILLE - New
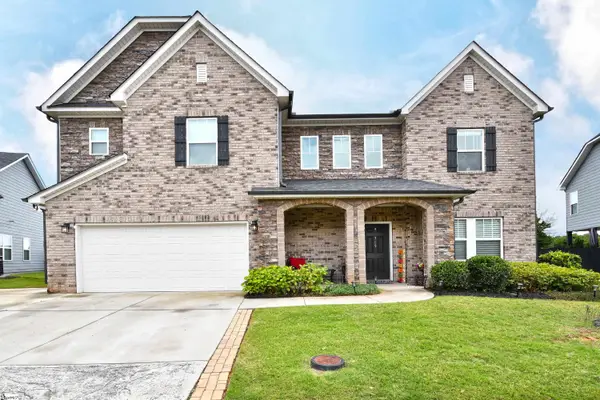 $625,000Active5 beds 4 baths
$625,000Active5 beds 4 baths309 Lindstrom Court, Simpsonville, SC 29680
MLS# 1566321Listed by: RE/MAX EXECUTIVE GREENVILLE - New
 $599,999Active4 beds 4 baths
$599,999Active4 beds 4 baths404 Hillpine Drive, Simpsonville, SC 29681
MLS# 1566318Listed by: FATHOM REALTY - WOODRUFF RD.

