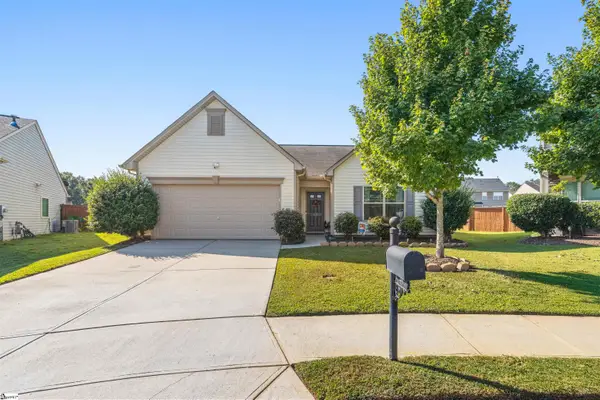633 Neely Farm Drive, Simpsonville, SC 29680
Local realty services provided by:Better Homes and Gardens Real Estate Medley
633 Neely Farm Drive,Simpsonville, SC 29680
$480,000
- 4 Beds
- 3 Baths
- - sq. ft.
- Single family
- Active
Listed by:kelli b lawrence
Office:palmetto home real estate
MLS#:1566284
Source:SC_GGAR
Price summary
- Price:$480,000
- Monthly HOA dues:$50
About this home
Welcome to this beautifully maintained 4-bedroom, 2.5-bath brick home nestled in the desirable Neely Farm subdivision in Simpsonville. With approximately 3,000 square feet of living space, this home offers a thoughtful floor plan perfect for both entertaining and everyday living. Step inside to find formal living and dining rooms, gleaming hardwood floors, and elegant moldings throughout. The spacious eat-in kitchen features a charming bay window overlooking the private, partially wooded backyard—ideal for birdwatching or simply enjoying your morning coffee. The bright sunroom opens directly to a large deck, offering seamless indoor-outdoor flow. A cozy living room with a fireplace adds warmth and character to the main level. Upstairs, you'll find a generous primary suite complete with double vanities, a garden tub, and a walk-in closet. The oversized fourth bedroom—measuring 24x22—makes a perfect media room, bonus space, or private retreat. Additional highlights include a walk-in laundry room, an oversized garage with a utility room, and a flat, half-acre lot and a CREEK! Neely Farm offers exceptional amenities including a clubhouse, pool, tennis courts, playgrounds, walking trails, a fishing pond, and even a disc golf course—making it one of the most coveted neighborhoods in the area. This home has been lovingly cared for, and it truly shows. Don’t miss your chance to experience all it has to offer—schedule your private showing today!
Contact an agent
Home facts
- Listing ID #:1566284
- Added:55 day(s) ago
- Updated:September 20, 2025 at 12:08 PM
Rooms and interior
- Bedrooms:4
- Total bathrooms:3
- Full bathrooms:2
- Half bathrooms:1
Heating and cooling
- Cooling:Electric
- Heating:Multi-Units
Structure and exterior
- Roof:Architectural
- Lot area:0.54 Acres
Schools
- High school:Woodmont
- Middle school:Ralph Chandler
- Elementary school:Plain
Utilities
- Water:Public
- Sewer:Public Sewer
Finances and disclosures
- Price:$480,000
- Tax amount:$1,475
New listings near 633 Neely Farm Drive
- New
 $479,500Active3 beds 2 baths1,876 sq. ft.
$479,500Active3 beds 2 baths1,876 sq. ft.131 Wilbon Circle, Simpsonville, SC 29681
MLS# 328200Listed by: THE GALLO COMPANY - New
 $359,900Active4 beds 2 baths2,290 sq. ft.
$359,900Active4 beds 2 baths2,290 sq. ft.102 Blue Heron Circle, Simpsonville, SC 29680
MLS# 20292939Listed by: BHHS C DAN JOYNER - ANDERSON - New
 $386,500Active3 beds 3 baths
$386,500Active3 beds 3 baths42 Carriage Run Drive, Simpsonville, SC 29681
MLS# 1570449Listed by: SHULIKOV REALTY & ASSOCIATES - Open Sun, 2 to 4pmNew
 $525,000Active5 beds 4 baths
$525,000Active5 beds 4 baths315 Pewter Circle, Simpsonville, SC 29680
MLS# 1570451Listed by: COLDWELL BANKER CAINE/WILLIAMS - New
 $375,000Active4 beds 3 baths
$375,000Active4 beds 3 baths301 Blant Court, Simpsonville, SC 29681
MLS# 1570435Listed by: WEICHERT REALTY-SHAUN & SHARI - New
 $399,000Active4 beds 4 baths2,386 sq. ft.
$399,000Active4 beds 4 baths2,386 sq. ft.6 Ashborne Lane, Simpsonville, SC 29681
MLS# 329136Listed by: REALTY ONE GROUP FREEDOM - New
 $386,990Active4 beds 3 baths
$386,990Active4 beds 3 baths301 Moorish Circle, Simpsonville, SC 29681
MLS# 1570385Listed by: DRB GROUP SOUTH CAROLINA, LLC  $469,990Pending5 beds 4 baths
$469,990Pending5 beds 4 baths302 Moorish Circle, Simpsonville, SC 29681
MLS# 1567731Listed by: DRB GROUP SOUTH CAROLINA, LLC- New
 $436,990Active3 beds 3 baths
$436,990Active3 beds 3 baths303 Moorish Circle, Simpsonville, SC 29681
MLS# 1570373Listed by: DRB GROUP SOUTH CAROLINA, LLC - New
 $277,000Active3 beds 2 baths
$277,000Active3 beds 2 baths49 Hawksbill Lane, Simpsonville, SC 29680
MLS# 1570325Listed by: WILSONHOUSE REALTY
