719 Torridon Lane, Simpsonville, SC 29681
Local realty services provided by:Better Homes and Gardens Real Estate Medley
719 Torridon Lane,Simpsonville, SC 29681
$575,000
- 5 Beds
- 4 Baths
- - sq. ft.
- Single family
- Active
Listed by: leslie m scott
Office: real broker, llc.
MLS#:1574781
Source:SC_GGAR
Price summary
- Price:$575,000
- Monthly HOA dues:$75
About this home
Back on market at no fault of seller!! Don't miss this move-in-ready 5-bedroom, 3.5 bathroom home, in one of the most desirable locations - Jones Mill Crossing! This beautifully maintained home offers modern living with unbeatable convenience. From the moment you step inside, you'll notice the wide foyer entrance, French doors leading to an office/den area, hardwood stairs, and a bright, open layout filled with natural light. The spacious main level is designed for everyday living and entertaining, featuring a cozy gas fireplace, an oversized dining area, and a chef's kitchen complete with quartz countertops, a farmhouse sink, upgraded appliances, and a butler's pantry with a walk-in storage area - perfect for a coffee bar or extra organization. The primary bedroom suite is conveniently located on the first floor and is spacious and bright. The primary bath features his-and-her vanities, a private water closet, a linen closet, and a large cave shower. The walk-in primary bedroom closet could be a room of its own! A convenient built-in storage just off the garage keeps daily life organized and clutter-free. Upstairs, you enter into a nicely sized loft that creates a second living space. Four additional bedrooms, two full baths, and lots of closet space complete the second floor. Step outside to a fully fenced backyard, complete with a screened-in porch and an outdoor storage building. Finally, the three-car garage is perfect for parking, storage, or a workshop area. This home truly has it all. Jones Mill Crossing offers fantastic community amenities including a pool, cabana, walking trails, and year-round neighborhood events. Located across from Rudolph Gordon Elementary and Middle School (K-8) with direct sidewalk access. Come visit 719 Torridon and the vibrant community of Jones Mill Crossing!!
Contact an agent
Home facts
- Year built:2021
- Listing ID #:1574781
- Added:55 day(s) ago
- Updated:January 09, 2026 at 07:43 PM
Rooms and interior
- Bedrooms:5
- Total bathrooms:4
- Full bathrooms:3
- Half bathrooms:1
Heating and cooling
- Cooling:Electric
- Heating:Forced Air
Structure and exterior
- Roof:Architectural
- Year built:2021
- Lot area:0.18 Acres
Schools
- High school:Fountain Inn High
- Middle school:Rudolph Gordon
- Elementary school:Rudolph Gordon
Utilities
- Water:Public
- Sewer:Public Sewer
Finances and disclosures
- Price:$575,000
- Tax amount:$3,310
New listings near 719 Torridon Lane
- New
 $813,700Active4 beds 4 baths
$813,700Active4 beds 4 baths205 Doonbeg Court, Simpsonville, SC 29681
MLS# 1578735Listed by: EXP REALTY LLC - Open Sun, 2 to 4pmNew
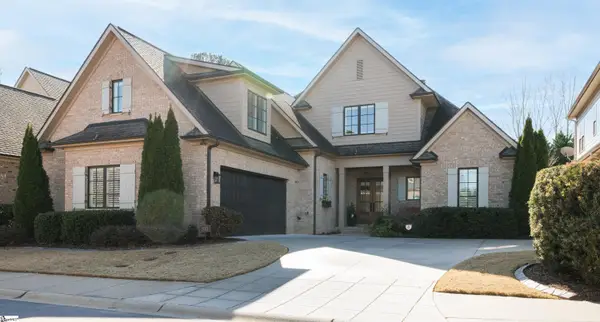 $1,199,000Active4 beds 3 baths
$1,199,000Active4 beds 3 baths310 Tanoak Court, Simpsonville, SC 29681
MLS# 1578722Listed by: BHHS C DAN JOYNER - MIDTOWN - New
 $279,500Active3 beds 3 baths
$279,500Active3 beds 3 baths7 Wheaton Court, Simpsonville, SC 29680
MLS# 1578726Listed by: BHHS C DAN JOYNER - MIDTOWN - New
 $3,374,681Active5 beds 6 baths
$3,374,681Active5 beds 6 baths216 Privello Place, Simpsonville, SC 29681
MLS# 1578709Listed by: HERLONG SOTHEBY'S INTERNATIONAL REALTY - New
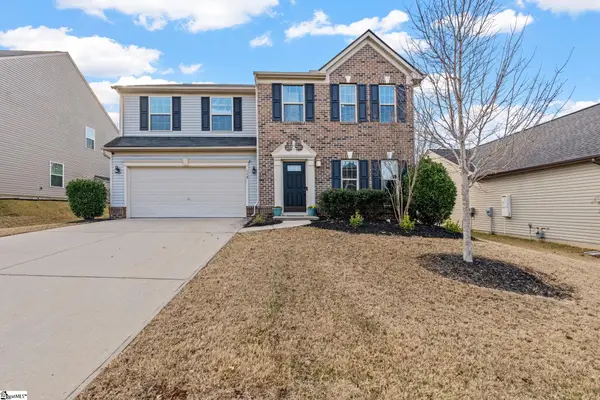 $435,000Active4 beds 3 baths
$435,000Active4 beds 3 baths119 Chapel Hill, Simpsonville, SC 29681
MLS# 1578712Listed by: REAL GVL/REAL BROKER, LLC - Open Sun, 2 to 4pmNew
 $359,900Active3 beds 2 baths
$359,900Active3 beds 2 baths6 Leland Cypress Court, Simpsonville, SC 29681
MLS# 1578715Listed by: BLACKSTREAM INTERNATIONAL RE - New
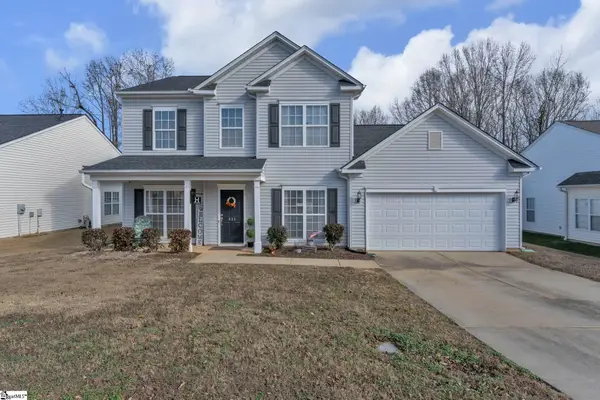 $365,000Active4 beds 3 baths
$365,000Active4 beds 3 baths411 Blue Sage Place, Simpsonville, SC 29680
MLS# 1578679Listed by: REAL BROKER, LLC - Open Sun, 2 to 4pmNew
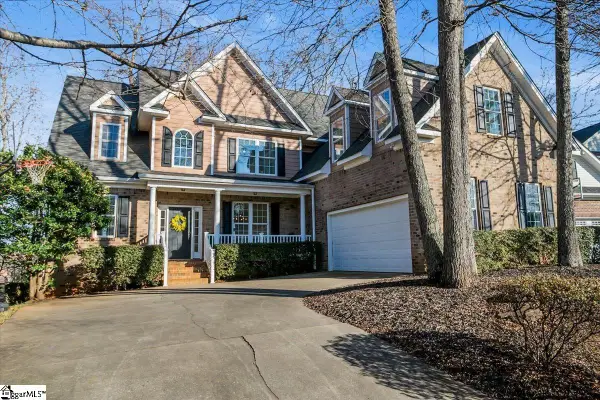 $725,000Active4 beds 4 baths
$725,000Active4 beds 4 baths216 Asheton Lakes Way, Simpsonville, SC 29681
MLS# 1578680Listed by: BHHS C DAN JOYNER - MIDTOWN - New
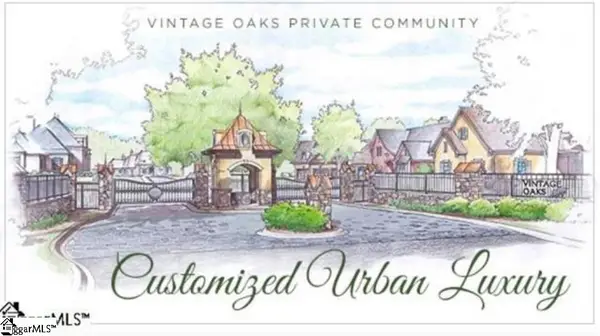 $139,500Active0.57 Acres
$139,500Active0.57 Acres4 Vintage Oaks Way, Simpsonville, SC 29681
MLS# 1578684Listed by: BLUEFIELD REALTY GROUP - Open Sun, 2 to 4pmNew
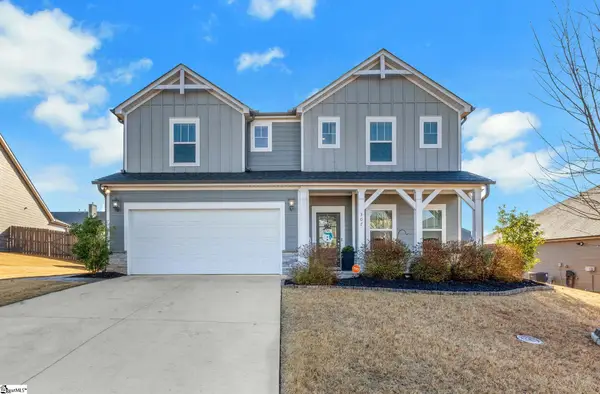 $510,000Active5 beds 4 baths
$510,000Active5 beds 4 baths307 Bristle Fern Trail, Simpsonville, SC 29680
MLS# 1578695Listed by: KELLER WILLIAMS GRV UPST
