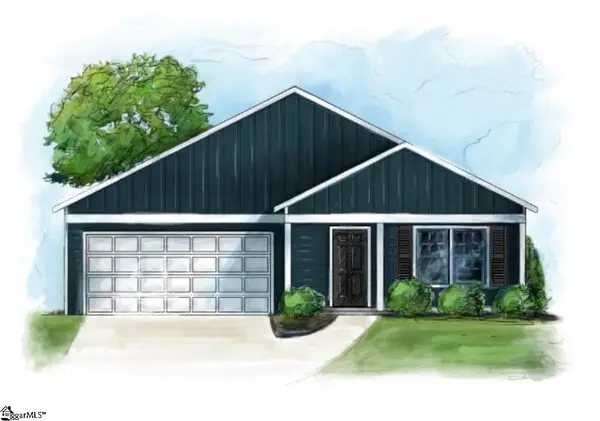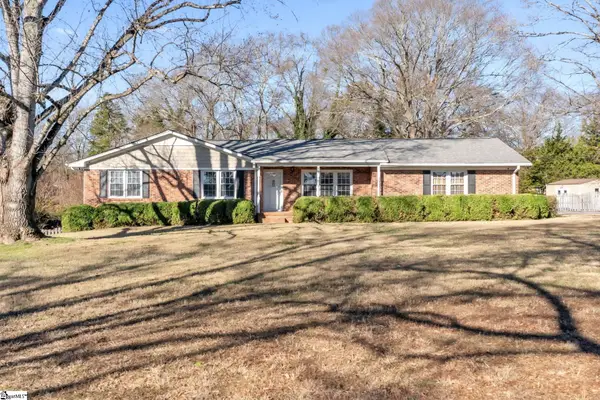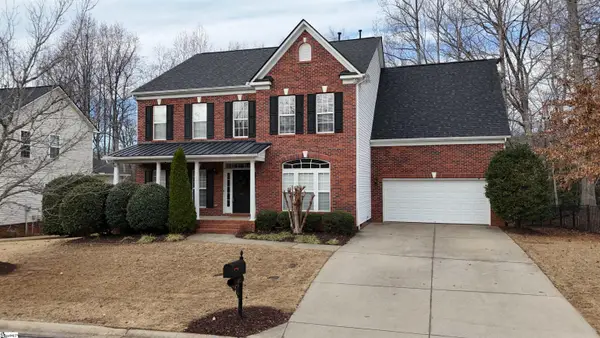733 Liberty Walk Lane, Simpsonville, SC 29681
Local realty services provided by:Better Homes and Gardens Real Estate Young & Company
733 Liberty Walk Lane,Simpsonville, SC 29681
$330,900
- 4 Beds
- 3 Baths
- - sq. ft.
- Single family
- Active
Listed by: missy a rick
Office: allen tate - easley/powd
MLS#:1572338
Source:SC_GGAR
Price summary
- Price:$330,900
- Monthly HOA dues:$44.58
About this home
When I first walked through 733 Liberty Walk, what struck me most was how tidy and well cared for everything felt. This home is truly move in ready, the kind of place where you can bring your furniture, unpack, and immediately start living. Coming in the front door, the dining room is right there waiting for big meals and family gatherings. It feels formal enough for holidays yet comfortable enough for everyday use. Just beyond, the living room opens up with a cozy gas fireplace that instantly makes the space feel warm and inviting. I love how it flows right into the kitchen, which is bright, functional, and outfitted with stainless steel appliances. It is the kind of space that works for a quiet breakfast or a lively evening with friends. Upstairs, the owner’s suite is the retreat everyone hopes for. The bath has dual vanities, a soaking tub, a separate shower, and a spacious walk in closet. The three additional bedrooms are neat, roomy, and ready for family, guests, or even a home office. The second full bath upstairs is a treat in itself with double vanities that make mornings so much easier. Outside, the seller added a very nice vinyl fence that gives the backyard a polished look, but what makes it even better is that the property line extends beyond the fence in the back. Add in the neighborhood pool and the scenic walking trail, and it feels like you get the best of both private space and community living. Life in Simpsonville is the icing on the cake. Heritage Park brings concerts, trails, and ballfields close to home. Downtown Simpsonville has wonderful local restaurants and shops to explore. And with easy access to the interstates, Greenville is just minutes away. 733 Liberty Walk is more than a house. It is a home that has been cared for, kept neat, and is ready for its next chapter.
Contact an agent
Home facts
- Year built:2020
- Listing ID #:1572338
- Added:98 day(s) ago
- Updated:January 23, 2026 at 01:13 PM
Rooms and interior
- Bedrooms:4
- Total bathrooms:3
- Full bathrooms:2
- Half bathrooms:1
Heating and cooling
- Heating:Electric, Forced Air
Structure and exterior
- Roof:Architectural
- Year built:2020
- Lot area:0.21 Acres
Schools
- High school:Hillcrest
- Middle school:Bryson
- Elementary school:Bryson
Utilities
- Water:Public
- Sewer:Public Sewer
Finances and disclosures
- Price:$330,900
- Tax amount:$1,754
New listings near 733 Liberty Walk Lane
- New
 $365,000Active4 beds 2 baths
$365,000Active4 beds 2 baths97 Bramlett Street, Simpsonville, SC 29681
MLS# 1579949Listed by: BHHS C DAN JOYNER - MIDTOWN - New
 $1,162,000Active4 beds 3 baths
$1,162,000Active4 beds 3 baths126 Chestnut Pond Lane, Simpsonville, SC 29681
MLS# 1579906Listed by: SOUTHERN HOME REAL ESTATE - New
 $329,000Active3 beds 2 baths
$329,000Active3 beds 2 baths104 Morell Drive, Simpsonville, SC 29681
MLS# 1579919Listed by: COLDWELL BANKER CAINE/WILLIAMS - New
 $345,000Active4 beds 2 baths1,880 sq. ft.
$345,000Active4 beds 2 baths1,880 sq. ft.220 Scottish Avenue, Simpsonville, SC 29680
MLS# 332839Listed by: PRODUCER REALTY, LLC - New
 $400,000Active3 beds 2 baths
$400,000Active3 beds 2 baths100 Briarhill Drive, Simpsonville, SC 29680
MLS# 1579883Listed by: RE/MAX REACH - New
 $199,950Active3 beds 2 baths
$199,950Active3 beds 2 baths605 Brookmere Road, Simpsonville, SC 29681
MLS# 1579868Listed by: JEFF RICHARDSON COMPANY - Open Sun, 2 to 4pmNew
 $500,000Active4 beds 3 baths
$500,000Active4 beds 3 baths714 Torridon Lane, Simpsonville, SC 29681-4194
MLS# 1579866Listed by: BHHS C DAN JOYNER - MIDTOWN - New
 $374,900Active2 beds 3 baths
$374,900Active2 beds 3 baths513 Garrison Road, Simpsonville, SC 29681
MLS# 1579848Listed by: SIMPSON LAND AND HOME - New
 $542,000Active5 beds 3 baths
$542,000Active5 beds 3 baths402 Winding River Lane, Simpsonville, SC 29681
MLS# 1579747Listed by: BLUEFIELD REALTY GROUP - New
 $444,700Active3 beds 2 baths
$444,700Active3 beds 2 baths19 Cloverfield Drive, Simpsonville, SC 29680
MLS# 1579717Listed by: WEICHERT REALTY-SHAUN & SHARI
