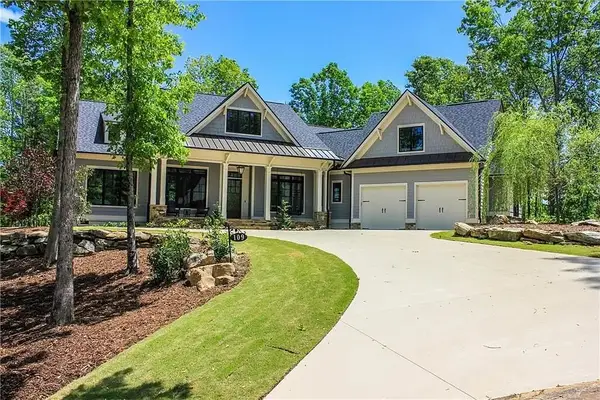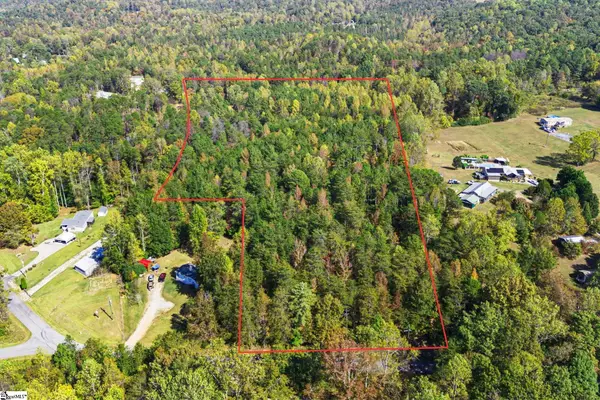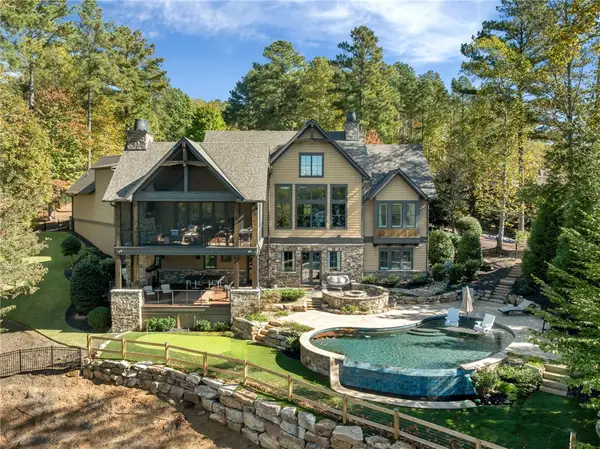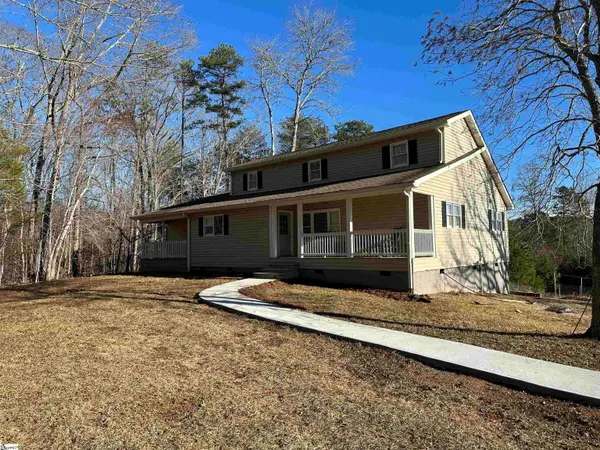105 Green Cove Way, Six Mile, SC 29682
Local realty services provided by:Better Homes and Gardens Real Estate Medley
105 Green Cove Way,Six Mile, SC 29682
$1,995,000
- 4 Beds
- 4 Baths
- 4,318 sq. ft.
- Single family
- Active
Listed by: scott reid
Office: cliffs realty sales sc, llc.
MLS#:20285612
Source:SC_AAR
Price summary
- Price:$1,995,000
- Price per sq. ft.:$462.02
About this home
Nestled in the heart of The Cliffs at Keowee Springs community, this stunning home, built in 2010, offers an impressive 4,318 sq ft of luxurious living space. Every inch of this thoughtfully designed home has been crafted to offer both comfort and style, with panoramic mountain views that can be enjoyed from nearly every room. The spacious floor plan includes 4 beautifully appointed bedrooms, with the expansive primary suite conveniently located on the main level for ultimate privacy and ease. The home boasts 3 full, and 1 half, elegantly designed bathrooms, each offering high-end finishes. Step outside onto the screened porch to relax or entertain while taking in the serene mountain vistas, or retreat to the balcony off the living room—perfect for morning coffee or evening sunsets. For added flexibility, the large, unfinished bonus room above the garage presents endless possibilities for customization. The lower level offers a generous storage area and workshop, ideal for DIY projects or additional space for your hobbies. An oversized 2-car garage provides ample room for vehicles and extra storage. Recent updates, including new HVAC units and a tankless water heater, provide peace of mind and energy efficiency. The property is being sold fully furnished, so you can move right in and start enjoying its beauty and comfort. Ideally located in one of the most desirable neighborhoods, this home is just minutes away from the community's top-tier amenities, offering the perfect blend of privacy and convenience. Whether you're hosting family gatherings or simply enjoying quiet moments at home, this property is the ultimate retreat that blends luxury, functionality, and breathtaking natural beauty. A Club Membership at The Cliffs is available for purchase with this property giving you access to all seven communities.
Contact an agent
Home facts
- Year built:2010
- Listing ID #:20285612
- Added:228 day(s) ago
- Updated:November 15, 2025 at 04:57 PM
Rooms and interior
- Bedrooms:4
- Total bathrooms:4
- Full bathrooms:3
- Half bathrooms:1
- Living area:4,318 sq. ft.
Heating and cooling
- Cooling:Central Air, Electric
- Heating:Central, Electric
Structure and exterior
- Roof:Architectural, Shingle
- Year built:2010
- Building area:4,318 sq. ft.
- Lot area:1.41 Acres
Schools
- High school:D.W. Daniel High
- Middle school:R.C. Edwards Middle
- Elementary school:Six Mile Elem
Utilities
- Water:Public
- Sewer:Septic Tank
Finances and disclosures
- Price:$1,995,000
- Price per sq. ft.:$462.02
New listings near 105 Green Cove Way
- New
 $224,900Active3 beds 2 baths
$224,900Active3 beds 2 baths119 Ridgedale Road, Six Mile, SC 29682
MLS# 1574654Listed by: BRACKEN REAL ESTATE - New
 $1,300,000Active5 beds 4 baths7,084 sq. ft.
$1,300,000Active5 beds 4 baths7,084 sq. ft.116 Edens Shoals Court, Six Mile, SC 29682
MLS# 20294639Listed by: ALLEN TATE - GREENVILLE - New
 $2,100,000Active4 beds 5 baths3,195 sq. ft.
$2,100,000Active4 beds 5 baths3,195 sq. ft.105 Sweet Blossom Way, Six Mile, SC 29682
MLS# 20294495Listed by: COLDWELL BANKER CAINE/WILLIAMS - New
 $346,396Active1.7 Acres
$346,396Active1.7 Acres00 Autumnwood Trail, Six Mile, SC 29682
MLS# 20294394Listed by: HOWARD HANNA ALLEN TATE - LAKE KEOWEE SENECA - New
 $350,000Active2.12 Acres
$350,000Active2.12 Acres00 Cliffs Vista Parkway, Six Mile, SC 29682
MLS# 20294395Listed by: HOWARD HANNA ALLEN TATE - LAKE KEOWEE SENECA - New
 $199,000Active3 beds 2 baths
$199,000Active3 beds 2 baths123 Weatherly Drive, Six Mile, SC 29682
MLS# 1574058Listed by: BRACKEN REAL ESTATE  $2,795,000Active5 beds 5 baths3,167 sq. ft.
$2,795,000Active5 beds 5 baths3,167 sq. ft.109 Tranquil Cove, Six Mile, SC 29682
MLS# 20294174Listed by: FOCUS REALTY, LLC $189,900Active7.55 Acres
$189,900Active7.55 Acres00 Duncan Road, Six Mile, SC 29682
MLS# 1573245Listed by: RE/MAX REACH $5,450,000Active5 beds 7 baths5,017 sq. ft.
$5,450,000Active5 beds 7 baths5,017 sq. ft.143 Hawks Bay Court, Six Mile, SC 29682
MLS# 20293963Listed by: CLIFFS REALTY SALES SC, LLC $689,900Active4 beds 3 baths
$689,900Active4 beds 3 baths308 Hunting Hollow Road, Six Mile, SC 29682
MLS# 1572453Listed by: BLUEFIELD REALTY GROUP
