105 Sweet Blossom Way, Six Mile, SC 29682
Local realty services provided by:Better Homes and Gardens Real Estate Medley
105 Sweet Blossom Way,Six Mile, SC 29682
$2,100,000
- 4 Beds
- 5 Baths
- 3,195 sq. ft.
- Single family
- Active
Listed by: timothy enterkin
Office: coldwell banker caine/williams
MLS#:20294495
Source:SC_AAR
Price summary
- Price:$2,100,000
- Price per sq. ft.:$657.28
- Monthly HOA dues:$283.75
About this home
New Construction starting soon in the Cliffs at Keowee Springs, this stunning new home offers exceptional design and craftsmanship in one of Lake Keowee’s most sought-after communities. The main level welcomes you with a charming covered front porch and an open floor plan ideal for entertaining. The spacious kitchen features a dining area, and generous walk-in pantry. The great room showcases vaulted ceilings, a gas fireplace, and expansive glass doors that open to a covered back porch—perfect for enjoying the natural surroundings. Just off the kitchen, a screened porch with a built-in grilling area provides the perfect space for year-round outdoor dining. The primary suite offers a luxurious retreat with a spa-like ensuite bath, dual walk-in closets with sitting areas, and French doors opening to the back porch. A two-car garage completes the main level. The lower-level features three private guest suites—each with its own full bath—a large family room with bar area (including an ice maker, sink, and refrigerator), and glass doors leading to a covered patio. Set on a very gently sloped lot, the home is within walking distance to The Bistro and just a short golf cart ride to the Clubhouse and Beach Club. This home perfectly blends modern comfort, timeless design, and an exceptional Keowee Springs lifestyle. A Cliffs Membership is available with separate purchase giving you access to all seven communities.
Contact an agent
Home facts
- Listing ID #:20294495
- Added:97 day(s) ago
- Updated:February 11, 2026 at 03:25 PM
Rooms and interior
- Bedrooms:4
- Total bathrooms:5
- Full bathrooms:4
- Half bathrooms:1
- Living area:3,195 sq. ft.
Heating and cooling
- Cooling:Central Air, Electric
- Heating:Forced Air, Heat Pump, Natural Gas
Structure and exterior
- Roof:Architectural, Shingle
- Building area:3,195 sq. ft.
- Lot area:1.01 Acres
Schools
- High school:D.W. Daniel High
- Middle school:R.C. Edwards Middle
- Elementary school:Six Mile Elem
Utilities
- Sewer:Septic Tank
Finances and disclosures
- Price:$2,100,000
- Price per sq. ft.:$657.28
New listings near 105 Sweet Blossom Way
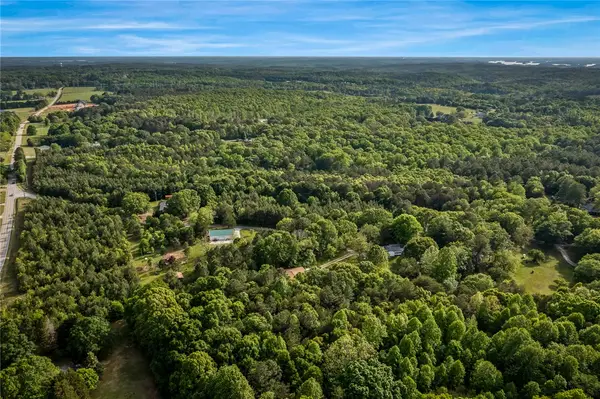 $340,000Active15.01 Acres
$340,000Active15.01 Acres000 Bluebird Lane #Tract A/1, Six Mile, SC 29682
MLS# 20284797Listed by: WESTERN UPSTATE KELLER WILLIAM- New
 $345,000Active1.15 Acres
$345,000Active1.15 Acres109 Hawks Bay Court, Six Mile, SC 29682
MLS# 20297052Listed by: CLIFFS REALTY SALES SC, LLC (SIX MILE) - New
 $63,200Active1.74 Acres
$63,200Active1.74 Acres141 Bailey Street, Six Mile, SC 29682
MLS# 20296719Listed by: WESTERN UPSTATE KELLER WILLIAM - New
 $1,500,000Active43.01 Acres
$1,500,000Active43.01 Acres509 Crowe Creek Road, Six Mile, SC 29682
MLS# 1581088Listed by: ACCESS REALTY, LLC - New
 $449,900Active3 beds 2 baths
$449,900Active3 beds 2 baths181 Crowe Creek Church Road, Six Mile, SC 29682
MLS# 20297043Listed by: EXP REALTY, LLC - New
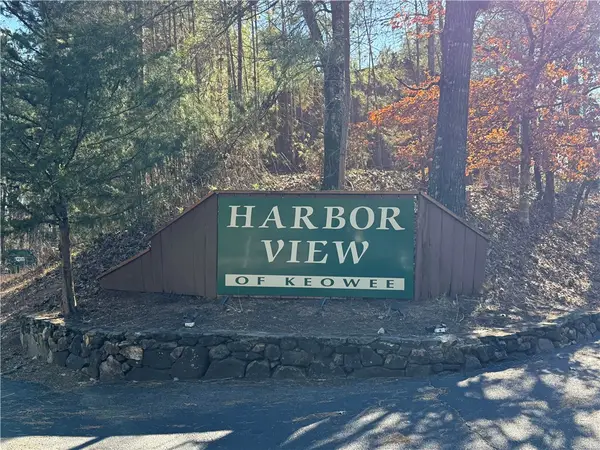 $290,000Active3 beds 2 baths
$290,000Active3 beds 2 baths312 Kill Devil Hill, Six Mile, SC 29682
MLS# 20296961Listed by: SAPPHIRE PROPERTY MANAGEMENT, LLC - New
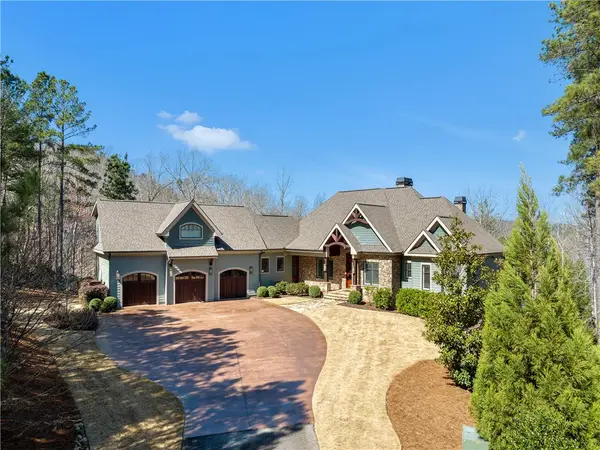 $4,970,000Active5 beds 8 baths6,675 sq. ft.
$4,970,000Active5 beds 8 baths6,675 sq. ft.222 Creek Stone Court, Six Mile, SC 29682
MLS# 20296647Listed by: CLIFFS REALTY SALES SC, LLC (SIX MILE) - New
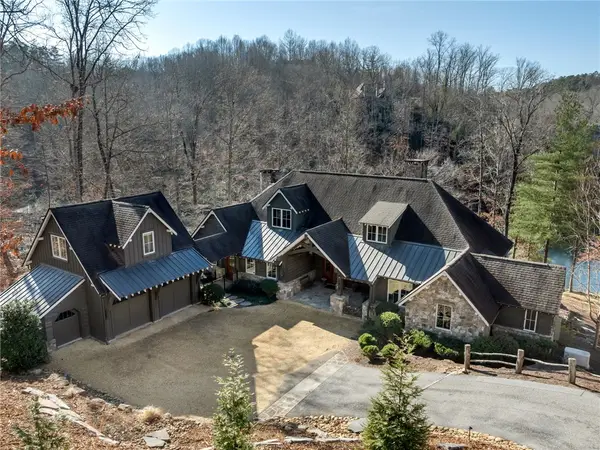 $4,900,000Active4 beds 5 baths4,694 sq. ft.
$4,900,000Active4 beds 5 baths4,694 sq. ft.1067 Cliffs Vista Parkway, Six Mile, SC 29682
MLS# 20296648Listed by: CLIFFS REALTY SALES SC, LLC (SIX MILE) 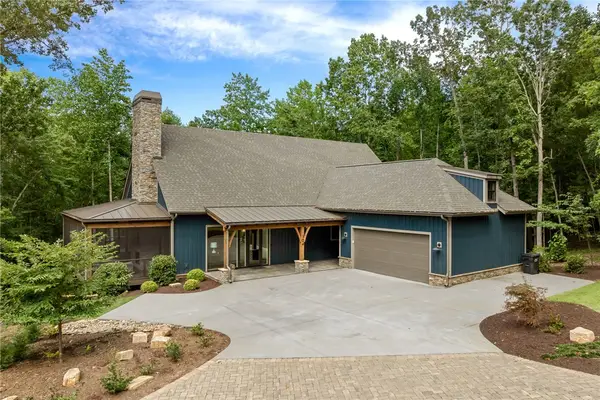 $2,625,000Active4 beds 5 baths3,700 sq. ft.
$2,625,000Active4 beds 5 baths3,700 sq. ft.104 Windy Knob Trail, Six Mile, SC 29682
MLS# 20296602Listed by: CLIFFS REALTY SALES SC, LLC (SIX MILE)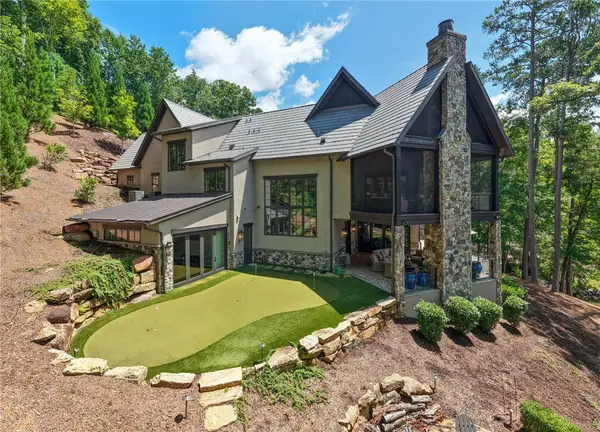 $6,695,000Active5 beds 7 baths5,831 sq. ft.
$6,695,000Active5 beds 7 baths5,831 sq. ft.184 Hickory Springs Way, Six Mile, SC 29682
MLS# 20296604Listed by: CLIFFS REALTY SALES SC, LLC (SIX MILE)

