125 Scenic Crest Way, Six Mile, SC 29630
Local realty services provided by:Better Homes and Gardens Real Estate Medley
125 Scenic Crest Way,Six Mile, SC 29630
$6,695,682
- 6 Beds
- 9 Baths
- 10,749 sq. ft.
- Single family
- Pending
Listed by: danny sylvester
Office: herlong sotheby's int'l realty -clemson
MLS#:20284780
Source:SC_AAR
Price summary
- Price:$6,695,682
- Price per sq. ft.:$622.91
- Monthly HOA dues:$230
About this home
Discover a truly unique estate that intertwines modern mountain living with an artistic spirit. Set on nearly 6 acres, this breathtaking retreat offers awe-inspiring panoramic views of Lake Keowee and the majestic Blue Ridge Mountains, making every moment spent here feel like a living work of art.
Perched at the highest point in the exclusive Cliffs Springs community, this six-bedroom, ten-bathroom residence spans over 10,000 square feet of meticulously designed living space across three levels, further enhanced by an additional 3,000 square feet of outdoor living area. Crafted by renowned architect Mitch Lehde and interior design by Inspiro 8 Studio, the home embraces the surrounding natural beauty, emphasizing natural light and expansive open spaces.
The estate is a true reflection of the Seller's passion for art, the home is designed and centered around the Casa Blanca piece by Raul Diaz. As you enter, the main floor welcomes you with rich black walnut floors, complemented by 22-foot floor-to-ceiling hurricane-rated windows that flood the space with light while framing breathtaking views of the lake and mountains, ensuring that nature is always a part of your living experience.
The living room and dining room showcase limestone floors from Paris Ceramics, while an artistic wet bar adorned with exquisite tile from Artistic Tile, a striking feature that perfectly complements the room's inviting ambiance. These spaces are designed for entertainment, where guests can gather and enjoy drinks while being surrounded by curated art pieces that reflect the owners' passion for collecting. All six bedrooms in this estate are en-suite, ensuring that guests experience the ultimate in privacy and comfort during their stay.
The primary bedroom is a sanctuary of luxury, his and her walk-in closets, each designed with custom cabinetry and ample storage. The en-suite bathroom also features Paris Ceramics limestone flooring and walls, dual toilets and elegant vanities, providing both functionality and privacy. Every detail has been thoughtfully considered, enhancing the overall sense of comfort and elegance.
On the main floor, an inviting guest suite provides a luxurious retreat for visitors, complete with its own en-suite bathroom and stylish decor. Downstairs, the glass-enclosed wine cellar holds up to 600 bottles, climate-controlled for the connoisseur who appreciates the finer things in life. The terrace level is a hub of entertainment, featuring a full bar, additional bedroom, steam room, exercise room, and multiple-covered outdoor areas for year-round enjoyment. The third-floor office is the perfect place to be creative and enjoy some of the best views of the mountains and lake.
At the heart of the home lies a Chef’s dream kitchen, designed by Neff Beautiful Living, showcasing stunning Iceberg and Prada Brazilian quartzite countertops. Equipped with two Wolf ovens, a Miele cooktop, a Fisher and Paykel refrigerator and freezer, and a Miele
beverage station. The adjacent butler’s pantry features an additional Gaggenau freezer and Subzero beverage cooler, ensuring all your entertaining needs are met with elegance and ease.
For those who seek active leisure, this estate also features a half-court basketball court, and outdoor fire pit providing a perfect blend of recreation and relaxation. It provides the rare opportunity to enjoy both mountains and lake living at their finest.
Located within the prestigious gated Cliffs Springs community, this estate offers unparalleled access to world-class amenities, including championship golf courses, clubhouses, hiking trails, wellness centers, community docks available and more.
Seize the opportunity to own this masterpiece—where luxury living and artistic passion converge. The exquisite lifestyle of Keowee and Cliffs is calling, inviting you to live legendary!
Contact an agent
Home facts
- Year built:2011
- Listing ID #:20284780
- Added:245 day(s) ago
- Updated:November 14, 2025 at 08:21 AM
Rooms and interior
- Bedrooms:6
- Total bathrooms:9
- Full bathrooms:6
- Half bathrooms:3
- Living area:10,749 sq. ft.
Heating and cooling
- Cooling:Central Air, Forced Air, Zoned
- Heating:Central, Forced Air, Gas, Multiple Heating Units, Zoned
Structure and exterior
- Roof:Architectural, Composition, Shingle
- Year built:2011
- Building area:10,749 sq. ft.
- Lot area:5.88 Acres
Schools
- High school:D.W. Daniel High
- Middle school:R.C. Edwards Middle
- Elementary school:Six Mile Elem
Utilities
- Water:Public
- Sewer:Septic Tank
Finances and disclosures
- Price:$6,695,682
- Price per sq. ft.:$622.91
New listings near 125 Scenic Crest Way
- New
 $1,300,000Active5 beds 4 baths7,084 sq. ft.
$1,300,000Active5 beds 4 baths7,084 sq. ft.116 Edens Shoals Court, Six Mile, SC 29682
MLS# 20294639Listed by: ALLEN TATE - GREENVILLE - New
 $2,100,000Active4 beds 5 baths3,195 sq. ft.
$2,100,000Active4 beds 5 baths3,195 sq. ft.105 Sweet Blossom Way, Six Mile, SC 29682
MLS# 20294495Listed by: COLDWELL BANKER CAINE/WILLIAMS - New
 $346,396Active1.7 Acres
$346,396Active1.7 Acres00 Autumnwood Trail, Six Mile, SC 29682
MLS# 20294394Listed by: HOWARD HANNA ALLEN TATE - LAKE KEOWEE SENECA - New
 $350,000Active2.12 Acres
$350,000Active2.12 Acres00 Cliffs Vista Parkway, Six Mile, SC 29682
MLS# 20294395Listed by: HOWARD HANNA ALLEN TATE - LAKE KEOWEE SENECA - New
 $199,000Active3 beds 2 baths
$199,000Active3 beds 2 baths123 Weatherly Drive, Six Mile, SC 29682
MLS# 1574058Listed by: BRACKEN REAL ESTATE 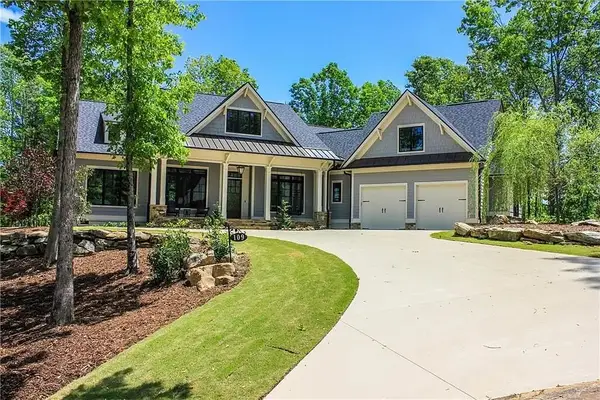 $2,795,000Active5 beds 5 baths3,167 sq. ft.
$2,795,000Active5 beds 5 baths3,167 sq. ft.109 Tranquil Cove, Six Mile, SC 29682
MLS# 20294174Listed by: FOCUS REALTY, LLC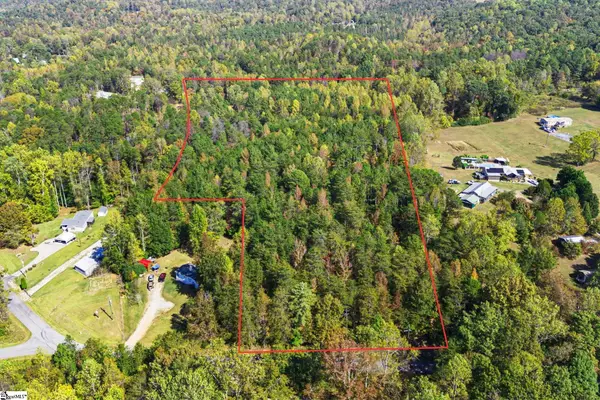 $189,900Active7.55 Acres
$189,900Active7.55 Acres00 Duncan Road, Six Mile, SC 29682
MLS# 1573245Listed by: RE/MAX REACH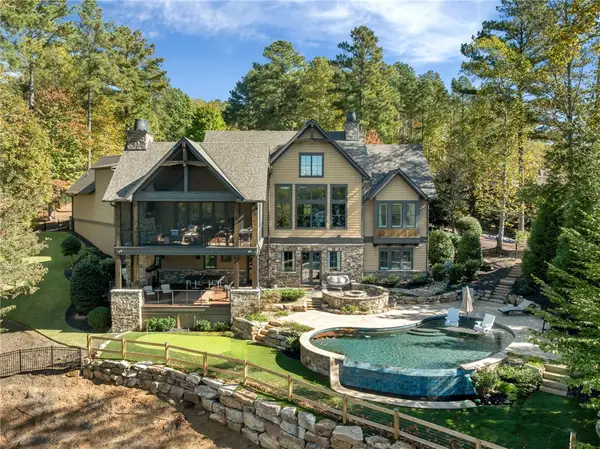 $5,450,000Active5 beds 7 baths5,017 sq. ft.
$5,450,000Active5 beds 7 baths5,017 sq. ft.143 Hawks Bay Court, Six Mile, SC 29682
MLS# 20293963Listed by: CLIFFS REALTY SALES SC, LLC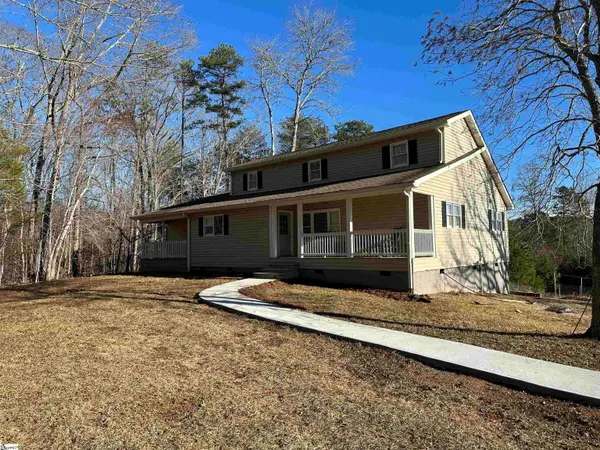 $689,900Active4 beds 3 baths
$689,900Active4 beds 3 baths308 Hunting Hollow Road, Six Mile, SC 29682
MLS# 1572453Listed by: BLUEFIELD REALTY GROUP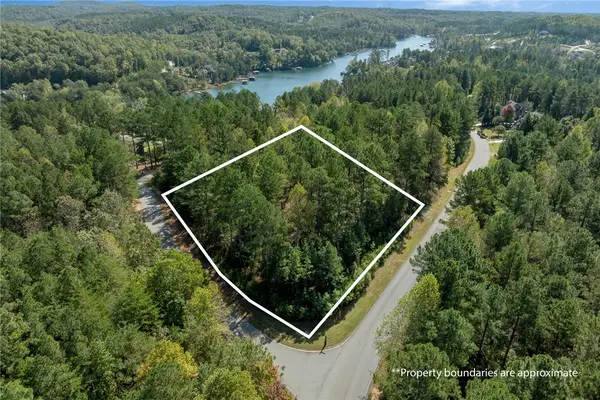 $339,995Active1.74 Acres
$339,995Active1.74 AcresLot 28 Spring Cove Way, Six Mile, SC 29682
MLS# 20293652Listed by: CLIFFS REALTY SALES SC, LLC
