221 Hermitage Drive, Six Mile, SC 29682
Local realty services provided by:Better Homes and Gardens Real Estate Medley
Listed by: justin winter, justin winter & assoc (team)
Office: justin winter & assoc
MLS#:20287659
Source:SC_AAR
Price summary
- Price:$5,195,000
- Price per sq. ft.:$1,035.89
About this home
Welcome to 221 Hermitage Drive, a custom lakefront paradise in The Cliffs at Keowee most convenient community, The Landing at Keowee Springs. Thoughtfully positioned to capture sweeping long-range views, this 5,015 sq. ft. home blends natural elements with modern luxury. With 5 bedrooms and 4.5 baths, it’s designed for everyday comfort or raucous family gatherings.
Constructed to an architecturally designed plan by Design Elite, the vaulted great room brings the outside in and opens to panoramic water views through folding accordion doors. The interior decor and home design is transitional with a modern element, with stained ceiling beams, an elegant cast fireplace mantle, custom molding, and built-in surround sound that create a warm and sophisticated gathering space. The kitchen is both stylish and functional, featuring two large islands, Wolf and SubZero appliances, a gas cooktop with pasta arm, double ovens, quartz countertops, and a hidden pantry. A casual dining area, surrounded by windows on three sides, offers a picturesque lake view setting for every meal.
The main-level owner’s suite is a peaceful retreat with custom wall detailing and built-in cabinetry—perfect for a morning coffee station or evening wine bar. The ensuite bath is equally impressive, with dual vanities, a freestanding soaking tub, and a zero-entry shower with dual shower heads. The walk-in closet will appease those who collect clothes and offers thoughtfully designed built-in storage.
Outdoor living is a focal point of Lake Keowee life and this home makes it easy with multiple spaces to relax or entertain.. Enjoy a dedicated grilling patio with a full outdoor kitchen, a covered terrace with fireplace and retractable screens, and two lower-level patios—all with serene views and easy access to the lake. The home site has a gentle slope to the newly installed covered dock and seclusion from neighbors. A paver cart path is installed from the residence to make dock trips a breeze.
The lower level features four spacious guest bedrooms, a recreation room (large enough to accommodate games tables and home theater seating) a wet bar, and a walk-in wine room. A large, climate-controlled storage space includes a second washer and dryer with French doors that lead to the paver dock path.
221 Hermitage Drive combines timeless design, quality craftsmanship, and an unbeatable lakefront setting. Just a short golf cart or boat ride away, The Landing Club offers tennis, pickleball, swimming pools, a fitness center, and more. A Cliffs membership expands your access to all seven Cliffs communities across the Carolinas—featuring award-winning golf courses, fine dining, wellness centers, and an active lifestyle unlike any other. Whether you're enjoying life on the water or at the club, this home offers the best of Lake Keowee living. Schedule your private showing today.
Contact an agent
Home facts
- Year built:2024
- Listing ID #:20287659
- Added:168 day(s) ago
- Updated:November 21, 2025 at 04:55 PM
Rooms and interior
- Bedrooms:5
- Total bathrooms:5
- Full bathrooms:4
- Half bathrooms:1
- Living area:5,015 sq. ft.
Heating and cooling
- Cooling:Central Air, Electric, Forced Air, Heat Pump, Zoned
- Heating:Central, Electric, Forced Air, Heat Pump, Multiple Heating Units, Zoned
Structure and exterior
- Roof:Architectural, Metal, Shingle
- Year built:2024
- Building area:5,015 sq. ft.
- Lot area:1.09 Acres
Schools
- High school:D.W. Daniel High
- Middle school:R.C. Edwards Middle
- Elementary school:Six Mile Elem
Utilities
- Water:Public
- Sewer:Septic Tank
Finances and disclosures
- Price:$5,195,000
- Price per sq. ft.:$1,035.89
- Tax amount:$12,833 (2024)
New listings near 221 Hermitage Drive
 $224,900Pending3 beds 2 baths
$224,900Pending3 beds 2 baths119 Ridgedale Road, Six Mile, SC 29682
MLS# 1574654Listed by: BRACKEN REAL ESTATE- New
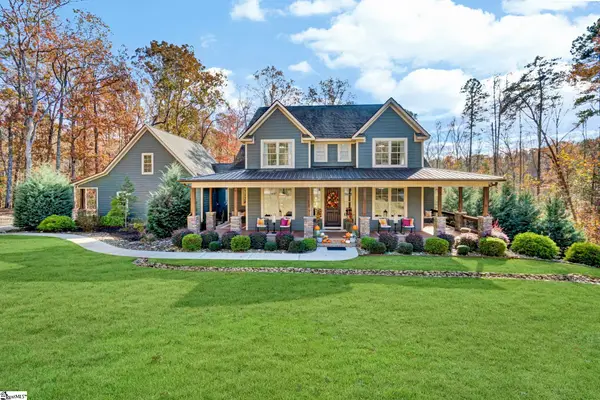 $1,300,000Active5 beds 4 baths
$1,300,000Active5 beds 4 baths116 Edens Shoals Court, Six Mile, SC 29682
MLS# 1574704Listed by: ALLEN TATE CO. - GREENVILLE  $2,100,000Active4 beds 5 baths3,195 sq. ft.
$2,100,000Active4 beds 5 baths3,195 sq. ft.105 Sweet Blossom Way, Six Mile, SC 29682
MLS# 20294495Listed by: COLDWELL BANKER CAINE/WILLIAMS $346,396Active1.7 Acres
$346,396Active1.7 Acres00 Autumnwood Trail, Six Mile, SC 29682
MLS# 20294394Listed by: HOWARD HANNA ALLEN TATE - LAKE KEOWEE SENECA $350,000Active2.12 Acres
$350,000Active2.12 Acres00 Cliffs Vista Parkway, Six Mile, SC 29682
MLS# 20294395Listed by: HOWARD HANNA ALLEN TATE - LAKE KEOWEE SENECA $199,000Active3 beds 2 baths
$199,000Active3 beds 2 baths123 Weatherly Drive, Six Mile, SC 29682
MLS# 1574058Listed by: BRACKEN REAL ESTATE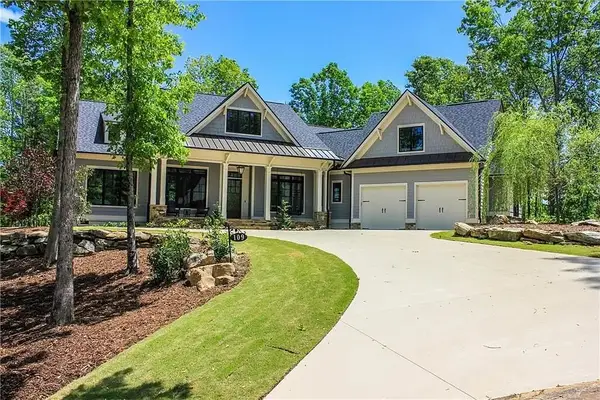 $2,795,000Active5 beds 5 baths3,167 sq. ft.
$2,795,000Active5 beds 5 baths3,167 sq. ft.109 Tranquil Cove, Six Mile, SC 29682
MLS# 20294174Listed by: FOCUS REALTY, LLC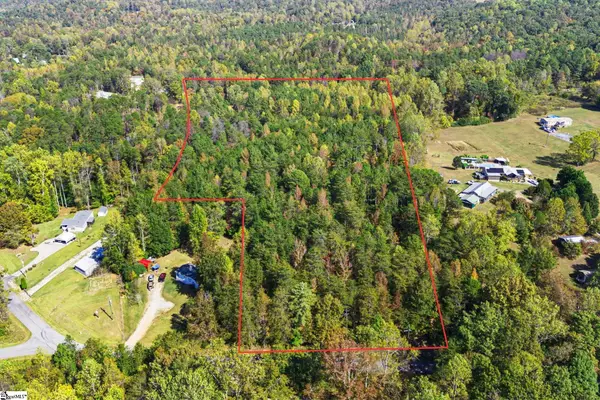 $189,900Active7.55 Acres
$189,900Active7.55 Acres00 Duncan Road, Six Mile, SC 29682
MLS# 1573245Listed by: RE/MAX REACH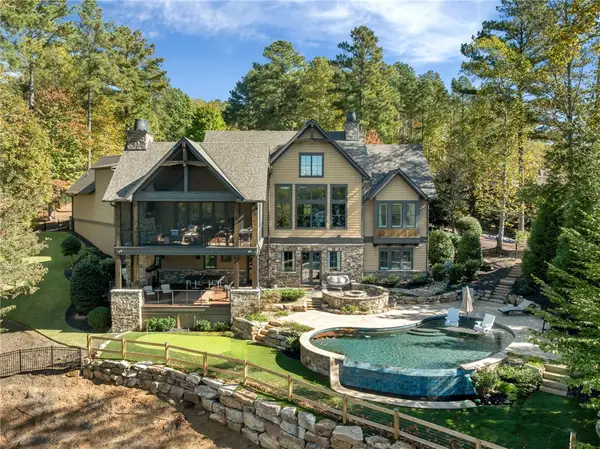 $5,450,000Active5 beds 7 baths5,017 sq. ft.
$5,450,000Active5 beds 7 baths5,017 sq. ft.143 Hawks Bay Court, Six Mile, SC 29682
MLS# 20293963Listed by: CLIFFS REALTY SALES SC, LLC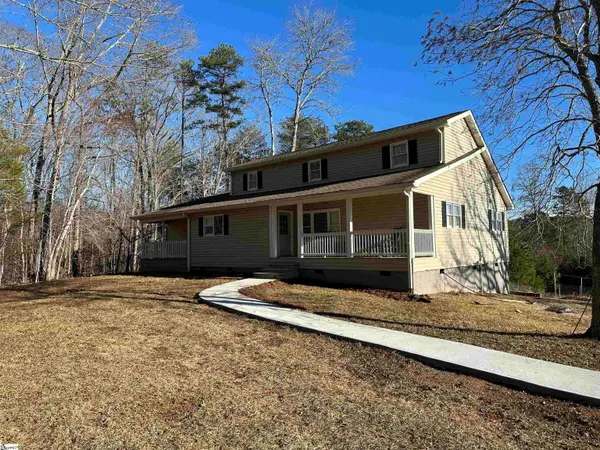 $689,900Active4 beds 3 baths
$689,900Active4 beds 3 baths308 Hunting Hollow Road, Six Mile, SC 29682
MLS# 1572453Listed by: BLUEFIELD REALTY GROUP
