3936 Lodge Highway, Smoaks, SC 29481
Local realty services provided by:Better Homes and Gardens Real Estate Medley
Listed by:jeff cook
Office:jeff cook real estate lpt realty
MLS#:25010411
Source:SC_CTAR
3936 Lodge Highway,Smoaks, SC 29481
$489,000
- 3 Beds
- 3 Baths
- 3,023 sq. ft.
- Single family
- Active
Price summary
- Price:$489,000
- Price per sq. ft.:$161.76
About this home
**AGENT IS OWNER** Seller offering up to $10k in concessions with acceptable offer and as part of the sales contract. Welcome to your rustic retreat at 3936 Lodge Hwy in Smoaks, SC. Nestled on 1.4 peaceful acres, this charming log cabin offers quiet country living with all the modern comforts you need. Inside, you'll find 3 spacious bedrooms and 2.5 bathrooms, including a large master suite on the main floor with dual walk-in closets and a luxurious en-suite featuring a jetted tub and walk-in shower. Upstairs, 2 generously sized bedrooms share a full bath, and there's a bonus room perfect for a home office, playroom, or workout space. The heart of the home is a stunning great room with soaring ceilings and a floor-to-ceiling stone fireplace that makes a bold statement.The adjoining kitchen features custom cabinetry, upgraded countertops, and a cozy breakfast nook.
French doors lead you to a wraparound porchideal for morning coffee or evening relaxation while enjoying the surrounding nature. A built-in gun safe adds security and convenience, and the property includes a huge detached garage (1552 sf) with an upstairs room ready to be finished to suit your needs. Recent upgrades like a new HVAC system and a new roof mean you can move in with peace of mind. With its blend of rustic charm and thoughtful updates, this home is the perfect spot to slow down and enjoy the beauty of quiet living.
Contact an agent
Home facts
- Year built:1999
- Listing ID #:25010411
- Added:162 day(s) ago
- Updated:September 18, 2025 at 07:20 PM
Rooms and interior
- Bedrooms:3
- Total bathrooms:3
- Full bathrooms:2
- Half bathrooms:1
- Living area:3,023 sq. ft.
Heating and cooling
- Cooling:Central Air
- Heating:Electric
Structure and exterior
- Year built:1999
- Building area:3,023 sq. ft.
- Lot area:1.4 Acres
Schools
- High school:Colleton
- Middle school:Colleton
- Elementary school:Bells Elementary
Utilities
- Water:Well
- Sewer:Septic Tank
Finances and disclosures
- Price:$489,000
- Price per sq. ft.:$161.76
New listings near 3936 Lodge Highway
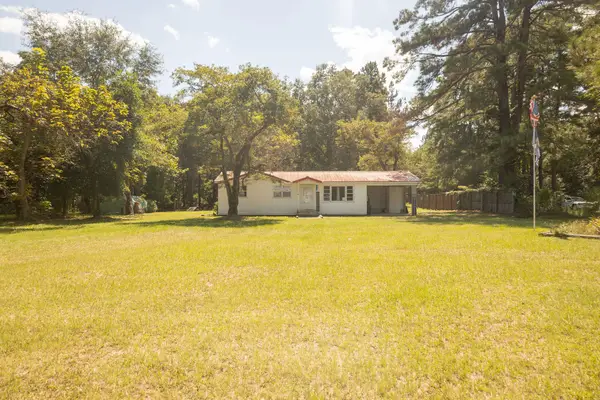 $139,000Active3 beds 1 baths967 sq. ft.
$139,000Active3 beds 1 baths967 sq. ft.4269 Beulah Road, Smoaks, SC 29481
MLS# 25024987Listed by: COLLETON REALTY, LLC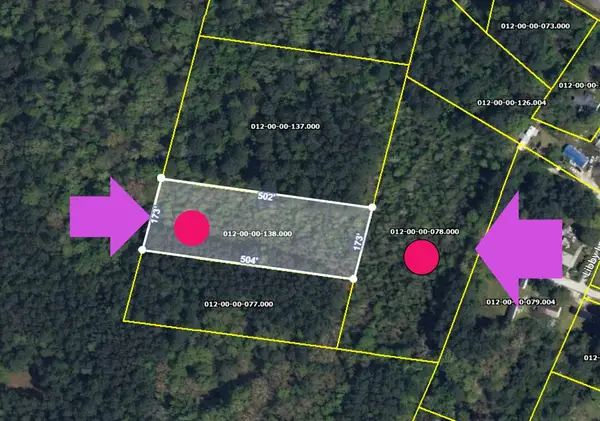 $40,000Active5.73 Acres
$40,000Active5.73 Acres0 Johnsville Road, Smoaks, SC 29481
MLS# 25023654Listed by: COLE & ASSOCIATES INC.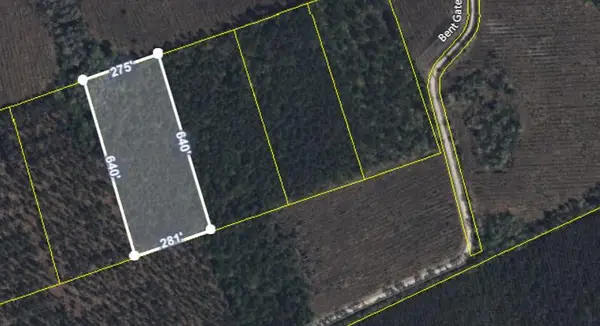 $25,000Active4.08 Acres
$25,000Active4.08 Acres000 Can City Road, Smoaks, SC 29481
MLS# 25023657Listed by: COLE & ASSOCIATES INC.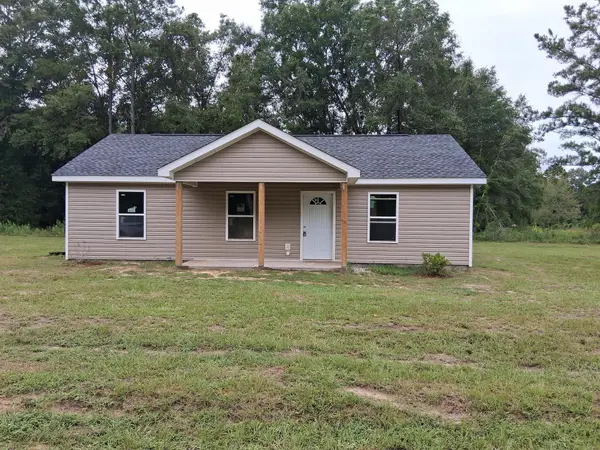 $259,000Active3 beds 2 baths1,065 sq. ft.
$259,000Active3 beds 2 baths1,065 sq. ft.50 Youmans Lane, Smoaks, SC 29481
MLS# 25023412Listed by: AGENTOWNED REALTY CHARLESTON GROUP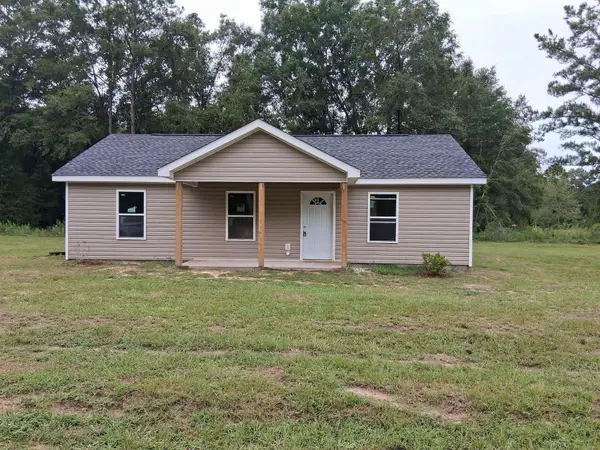 $259,000Active3 beds 2 baths1,065 sq. ft.
$259,000Active3 beds 2 baths1,065 sq. ft.36 Youmans Lane, Smoaks, SC 29481
MLS# 25023398Listed by: AGENTOWNED REALTY CHARLESTON GROUP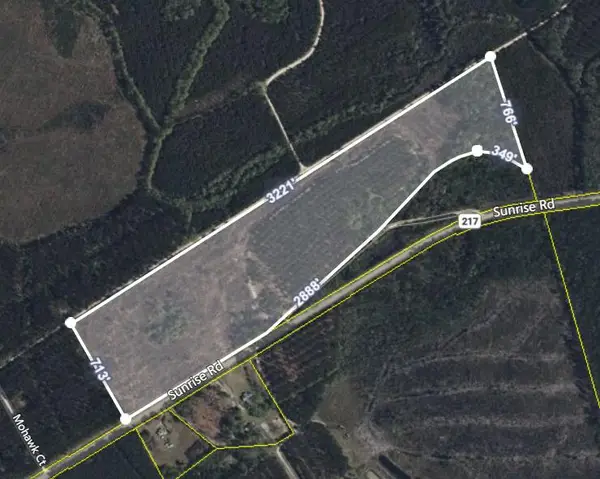 $313,600Active44.8 Acres
$313,600Active44.8 Acres155 Yamacraw Drive, Smoaks, SC 29481
MLS# 25020864Listed by: ALL COUNTRY REAL ESTATE, LLC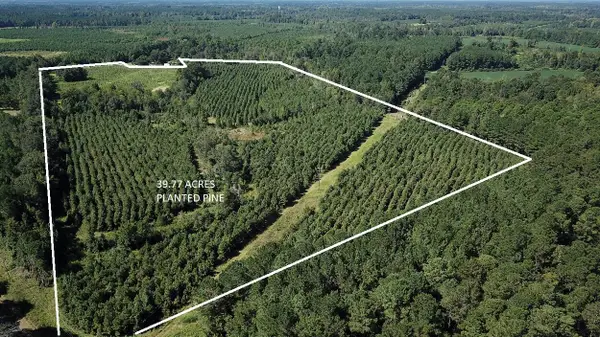 $218,735Active39.77 Acres
$218,735Active39.77 Acres00 Fralix, Smoaks, SC 29481
MLS# 25008907Listed by: TARGET REALTY LLC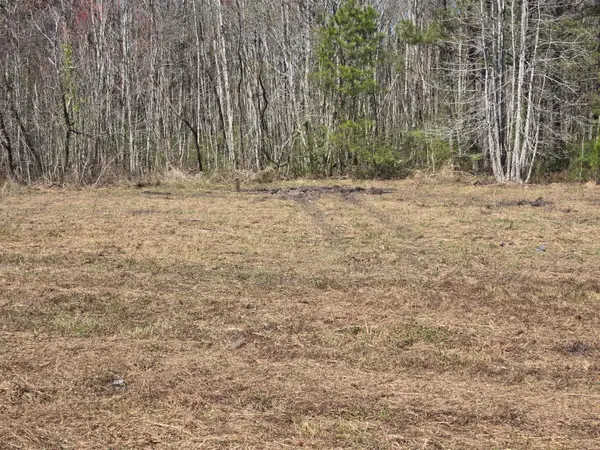 $18,000Active1 Acres
$18,000Active1 Acres0 Drain Road, Smoaks, SC 29481
MLS# 216520Listed by: MEALING REALTY GROUP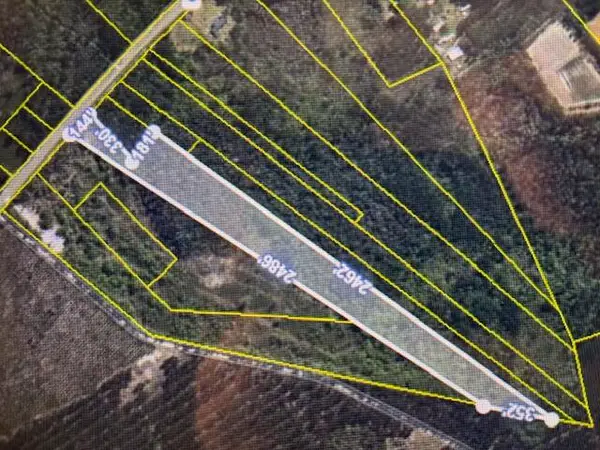 $100,000Active11.5 Acres
$100,000Active11.5 Acres7518 Hwy 61 Highway, Smoaks, SC 29481
MLS# 24029932Listed by: CAROLINA ONE REAL ESTATE
